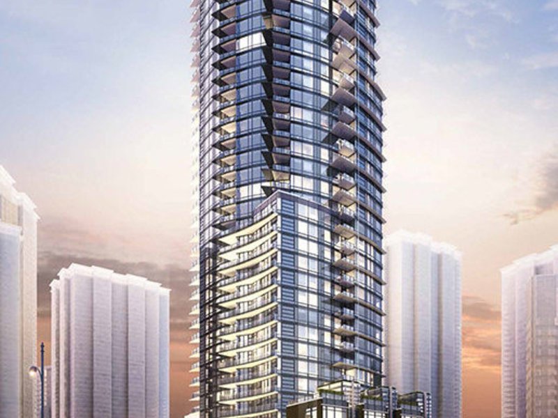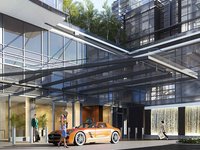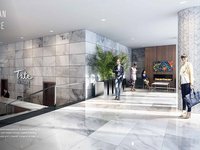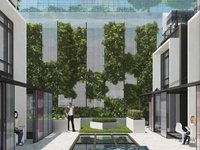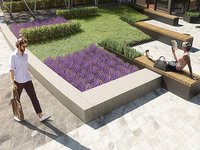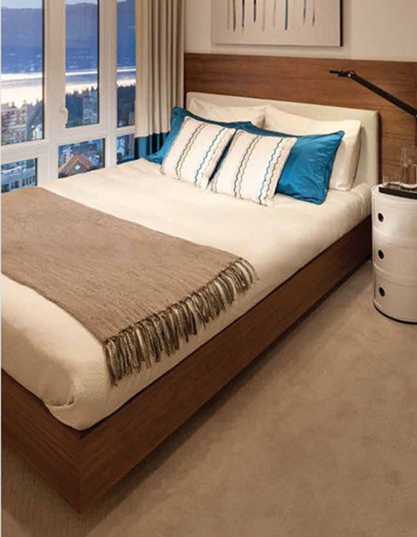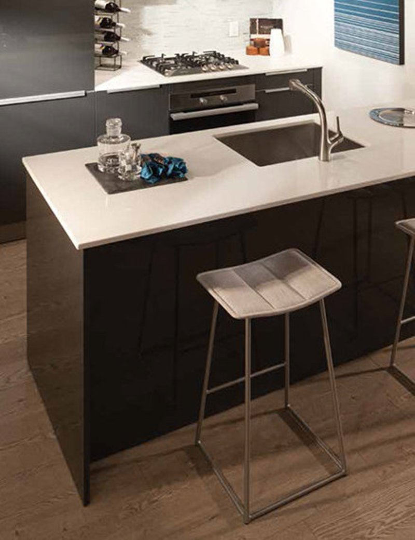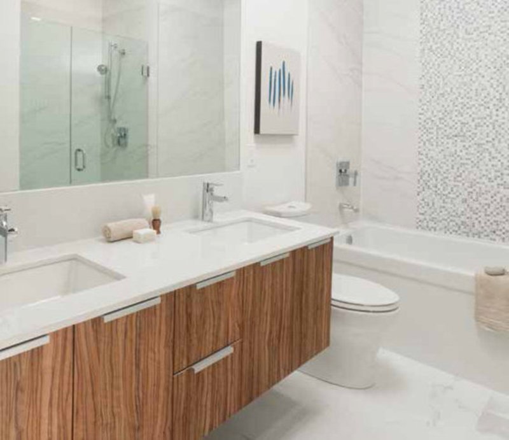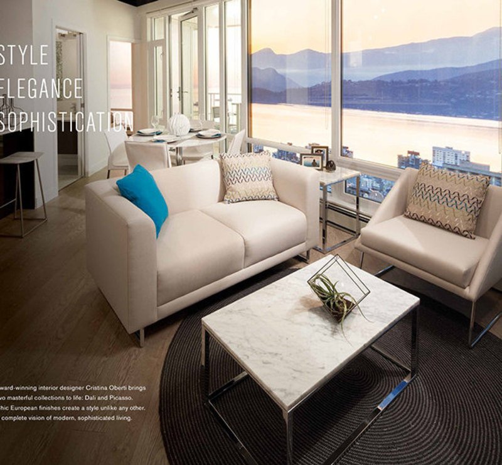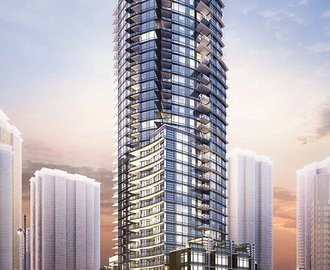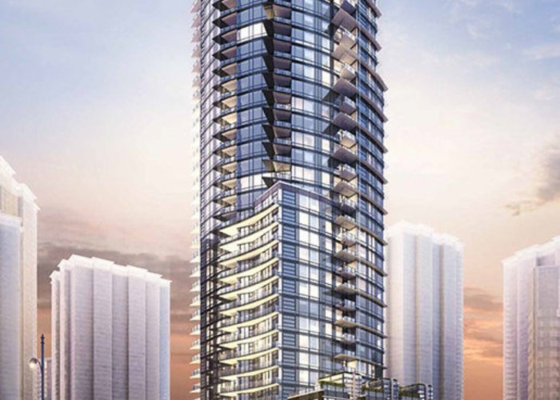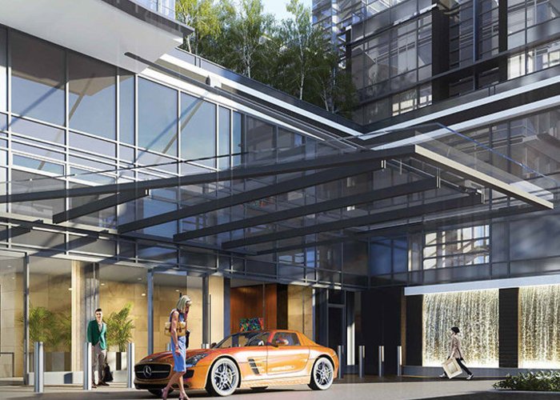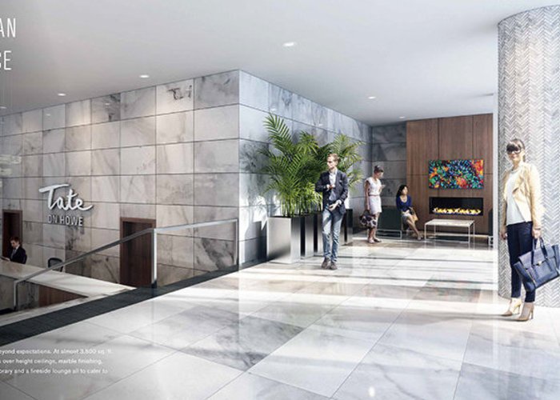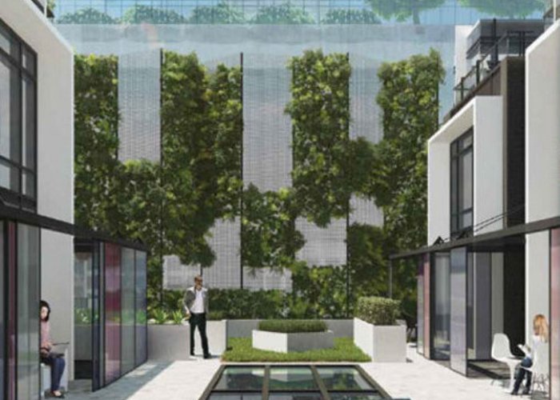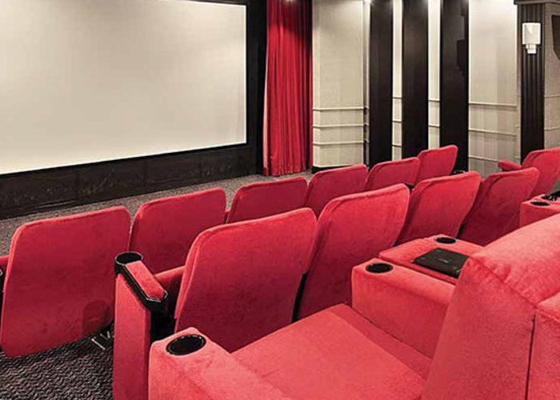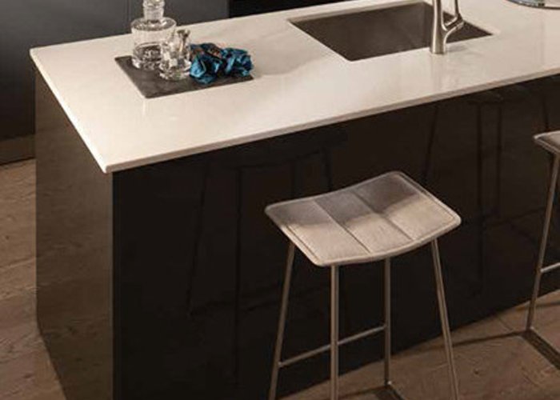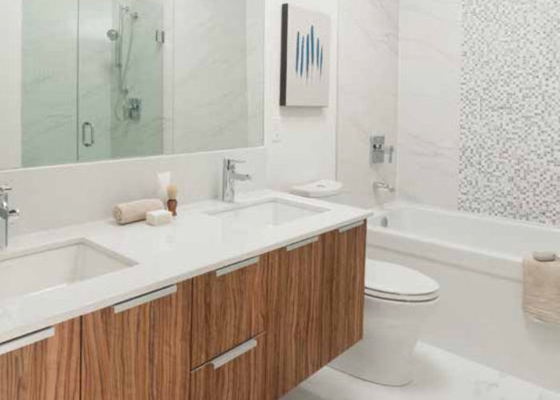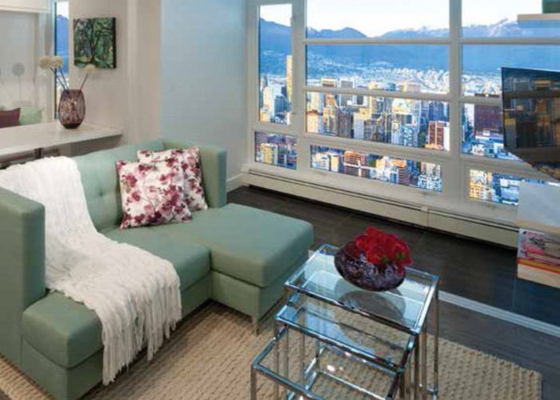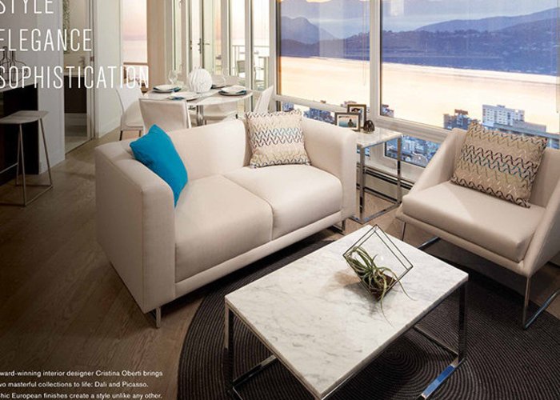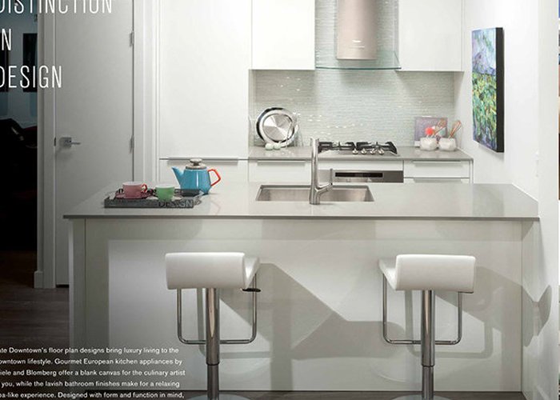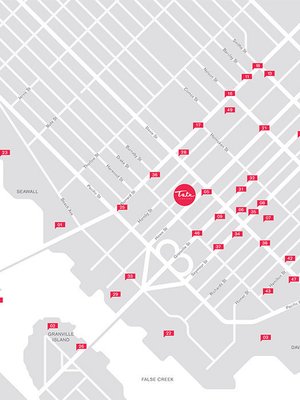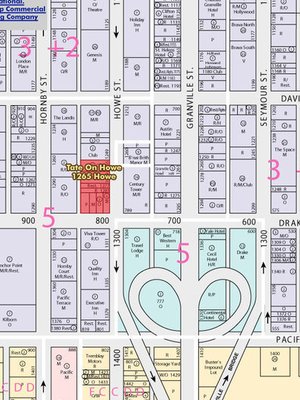Tate On Howe - 1265 Howe Street
Vancouver West, V6Z 1B7
Direct Seller Listings – Exclusive to BC Condos and Homes
Amenities
Other Amenities Information
|
Ground Floor
Fourth Floor
Fifth Floor
|

Building Information
| Building Name: | Tate Downtown |
| Building Address: | 1265 Howe Street, Vancouver West, V6Z 1B7 |
| Levels: | 40 |
| Suites: | 333 |
| Status: | Completed |
| Built: | 0000 |
| Title To Land: | Freehold Strata |
| Building Type: | Strata Condos |
| Strata Plan: | EPP30416 |
| Subarea: | Downtown VW |
| Area: | Vancouver |
| Board Name: | Real Estate Board Of Greater Vancouver |
| Management: | Nai Goddard & Smith |
| Management Phone: | 604-534-7974 |
| Units in Development: | 333 |
| Units in Strata: | 333 |
| Subcategories: | Strata Condos |
| Property Types: | Freehold Strata |
Building Contacts
| Official Website: | tatedowntown.com/ |
| Designer: |
Cristina Oberti Interior Design Inc.
phone: 604.697.0363 |
| Marketer: |
Magnum Project Ltd.
phone: 604-569-3900 email: [email protected] |
| Architect: |
Merrick Architecture
phone: (250) 480-7811 email: [email protected] |
| Developer: |
Bonds Group Of Companies
phone: 778-373-8566 email: [email protected] |
| Management: |
Nai Goddard & Smith
phone: 604-534-7974 email: [email protected] |
Construction Info
| Year Built: | 0000 |
| Levels: | 40 |
| Construction: | Concrete |
| Rain Screen: | Full |
| Roof: | Other |
| Foundation: | Concrete Perimeter |
| Exterior Finish: | Mixed |
Maintenance Fee Includes
| Garbage Pickup |
| Gardening |
| Gas |
| Heat |
| Hot Water |
| Management |
| Recreation Facility |
Features
first Impressions Highly Desirable Downtown Location - Walking Distance To Everything |
| Striking Curvilinear Building Design By Award-winning Merrick Architecture |
| 40-storey Tower Designed To Optimize Spectacular Water And City Views |
| Contemporary Porte-cochere At Entry Enhances Sense Of Arrival |
| Expansive Over-height Lobby With Concierge Service For Residents |
| Quality Concrete Construction |
| Built To Leed Gold Standard, Optimizing Energy And Water Efficiencies |
the Tate Clubhouse Unparalleled Collection Of Indoor And Outdoor Amenities Spanning Over 11,700 Sq. Ft. |
| Fireside Lounge And Library With Over-height Ceilings |
| Social Room Includes A Chef's Kitchen And Formal Dining Area |
| Deluxe Fitness Facilities Encompass A 2,100 Sq. Ft. Gym With State-of-the-art Equipment, A Relaxing Yoga Studio, Plus Spacious Change Rooms And Showers |
| Billiards Room With Comfortable Seating Areas |
| 12-seat Surround Sound Theatre |
| Beautifully Landscaped Raised Podium Terrace Garden On 5th Floor Spanning 5,200 Sq. Ft. With A Calming Water Feature And Sheltered Courtyards |
| Business Facilities Include A Meeting Room And Large Conference Room |
luxurious Interiors Decor By Award-winning Cristina Oberti Interior Design |
| Choice Of Two Urban Colour Palettes - Picasso Or Dail |
| Expansive Windows And Thoughtful Floor Plans Optimize Natural Light And Views |
| 8'6" Ceiling Heights; 9' Ceilings On The 34th Floor And Above |
| Beautiful Laminate Flooring Throughout The Kitchen, Living And Dining Areas |
| Cozy And Comfortable Nylon Carpeting In Bedrooms |
| Modern, High Quality Seamless Roller Blinds For Privacy And Shade |
thoughtful Extras Front Load Full Size Blomberg Washer And Dryer |
| Additional Secure Storage Locker |
gourmet Kitchens Imported European Cabinetry Systems By Eggersmann With Seamless Pulls |
| Elegant Polished-edge Quartz Countertops Dramatic Iridescent Mosaic Backsplash Tile |
| High-end Stainless Steel Appliance Package Includes: |
| Miele Gas Cooktop |
| Miele Wall Oven |
| Miele Wall Hood Fan |
| Panasonic Microwave Oven |
| Blomberg Integrated Dishwasher |
| Blomberg Fully-integrated Refrigerator |
| Sleek Kohler Stainless-steel Single Bowl Undermount Sink With A Kohler Faucet And Pullout Spray |
| Convenient In-sink Waste Disposal System |
deluxe Bathrooms Contemporary European Cabinetry Systems By Eggersmann |
| Stylish Quartz Countertops With 8" Backsplash |
| Luxurious Deep Full-size Soaker Tub |
| Four-piece Ensuites With Double Sinks And Separate Showers In Select Homes |
| Premium Modern Faucets And Fixtures By Kohler |
| Sleek 12"x24" Porcelain Tile Floor In Master Bath, Marble Mosaic Tile In Main Bath |
| Porcelain And Marble Wall Tile For Tub Surround And Shower |
peace Of Mind Enterphone With State-of-the-art Access Control System |
| Secured Residential Access To Each Floor |
| Hard-wired Smoke Detectors In Each Home |
| Gated And Secure Underground Parking For Residents And Visitors |
lasting Value Comprehensive 2-5-10 Year New Home Buyer's Warranty Provided By Travelers Canada |
| 2 Years Materials And Labour |
| 5 Year Building Envelope |
| 10 Year Structural Defect |
| Exceptional After-sales Service Provided By Bonds Group Of Companies' Customer Care Team |
Description
Tate Downtown - 1283 Howe Street, Vancouver, BC V6Z 1B7, Canada.
Strata plan number EPP30416. Crossroads are Howe Street and Drake Street. Tate is a 40-storey landmark in downtown Vancouver offering a mixture of over 333 condos and townhomes. Estimated completion is March 2018. At Tate Downtown, the excitement of downtown living awaits. Minutes away, the Vancouver seawall offers breathtaking ocean views and panoramic sunset vistas. Developed by Bonds Group of Companies. Architectural design by Merrick Architecture. Interior design by Cristina Oberti.
Nearby parks include Emery Barnes Park, May & Lorne Brown Park and Granville St. Nearby schools are Vancouver Film School, Elsie Roy Elementary School, The Westside Schools, Westside Preparatory Hgh School, St George International College, Peoples Law School, Vancouver Institute Of Professional Management Ltd, Pattison High School and VanWest College. The closest grocery stores are Choices Markets Yaletown, Granville Food Market, Nesters Market, Dodi Market, McIntosh Grocery, Marketplace IGA, Kin's Farm Market and West End Farmers Market. A 6-minute walk to Celebrities Nightclub.
Other Buildings in Complex
| Name | Address | Active Listings |
|---|---|---|
| Tate Downtown | 1283 Howe Street, Vancouver | 17 |
Nearby Buildings
Disclaimer: Listing data is based in whole or in part on data generated by the Real Estate Board of Greater Vancouver and Fraser Valley Real Estate Board which assumes no responsibility for its accuracy. - The advertising on this website is provided on behalf of the BC Condos & Homes Team - Re/Max Crest Realty, 300 - 1195 W Broadway, Vancouver, BC
