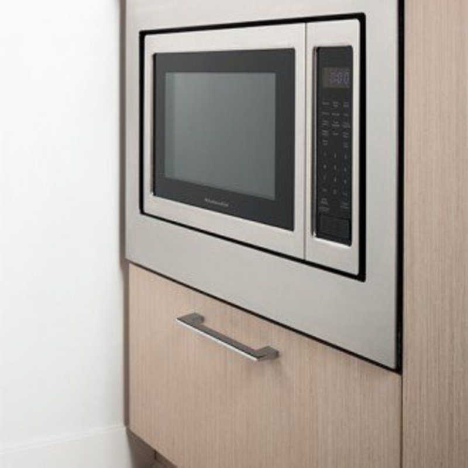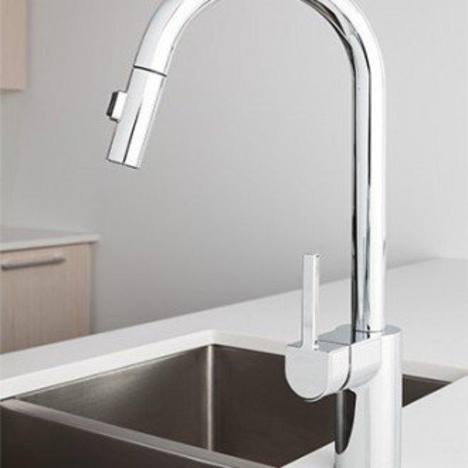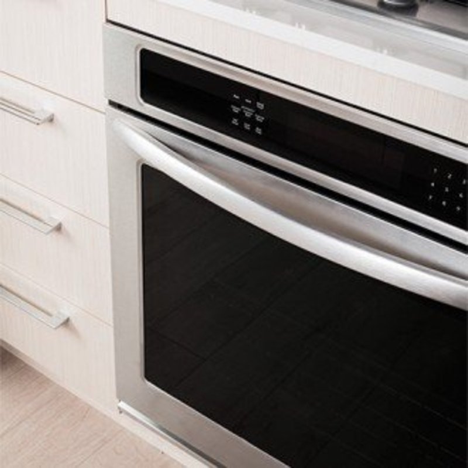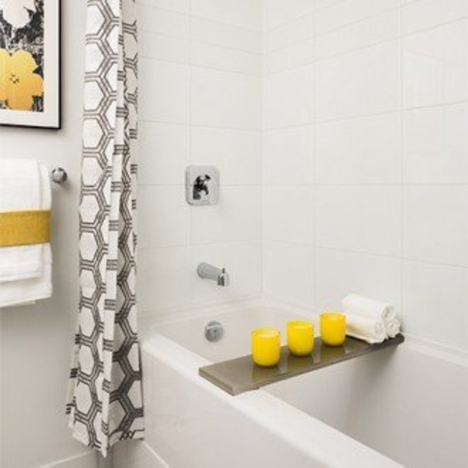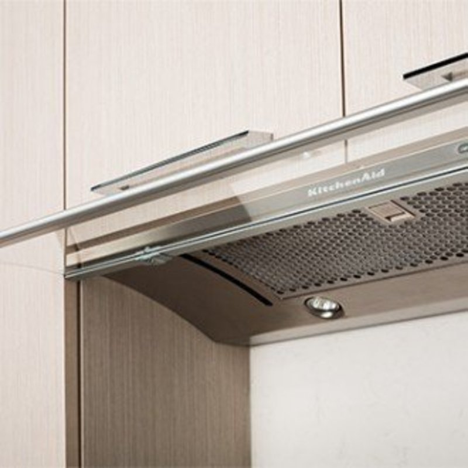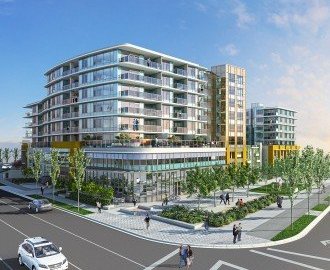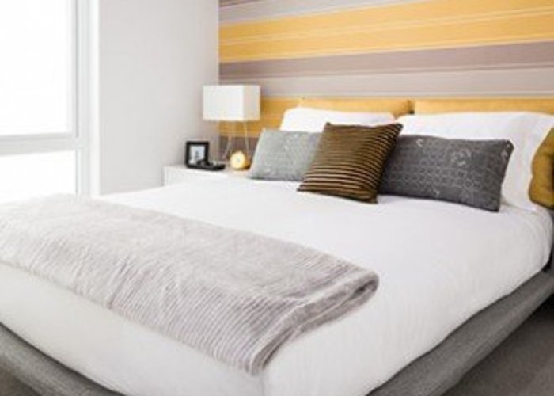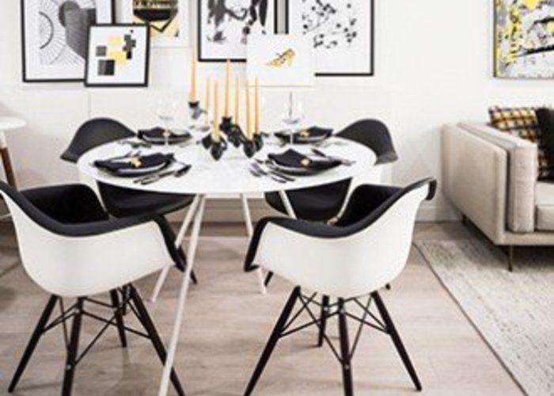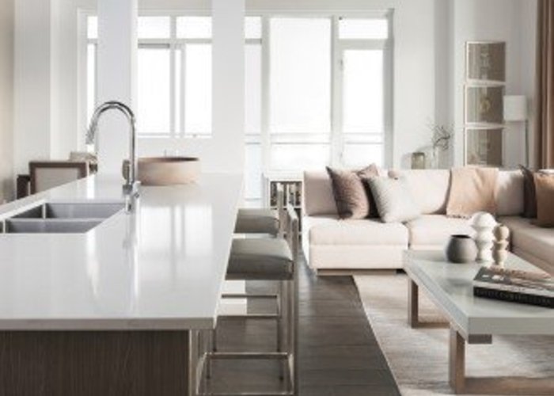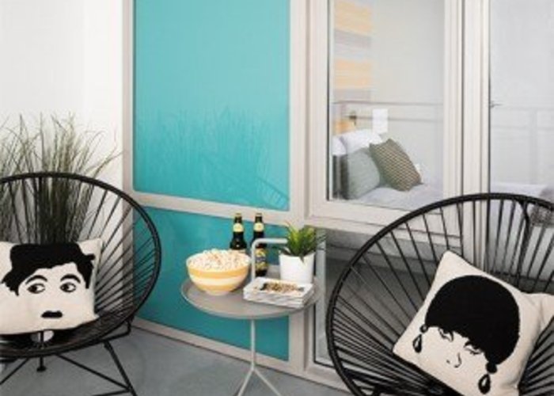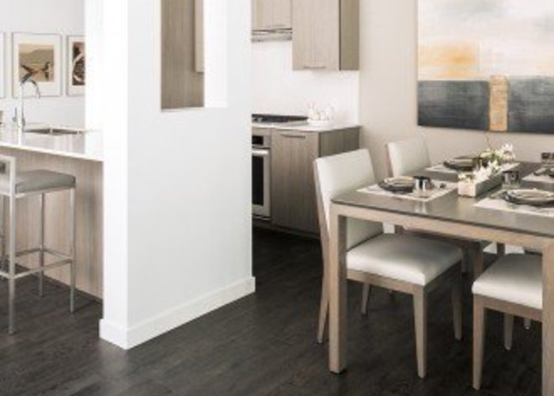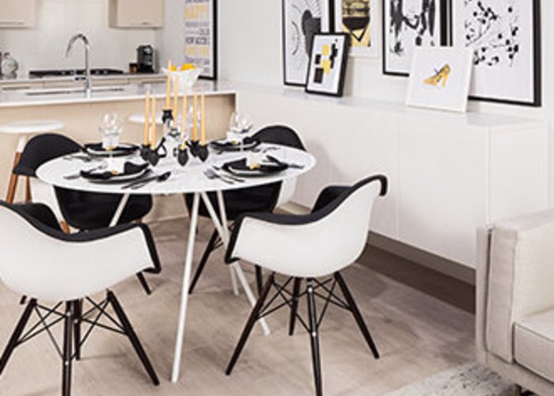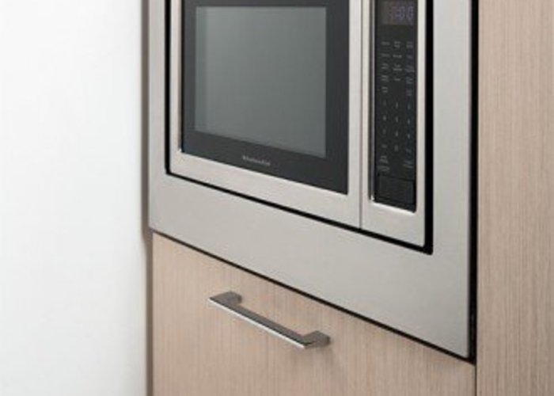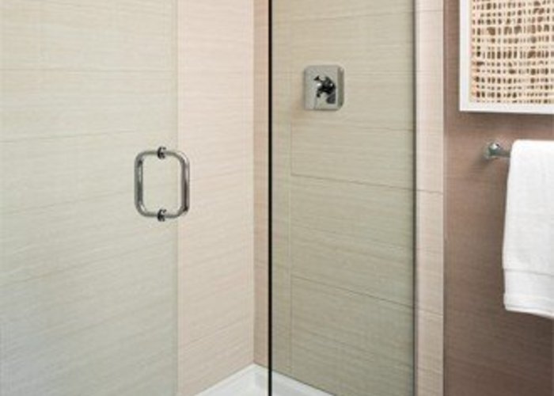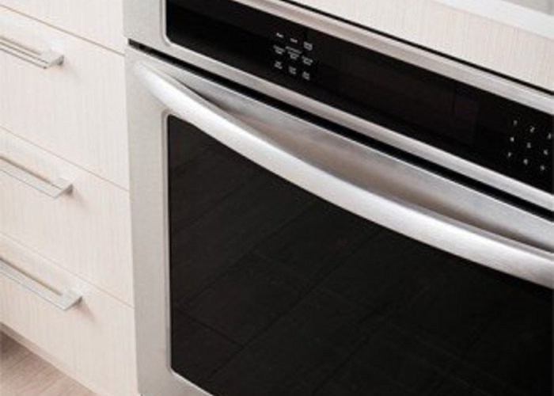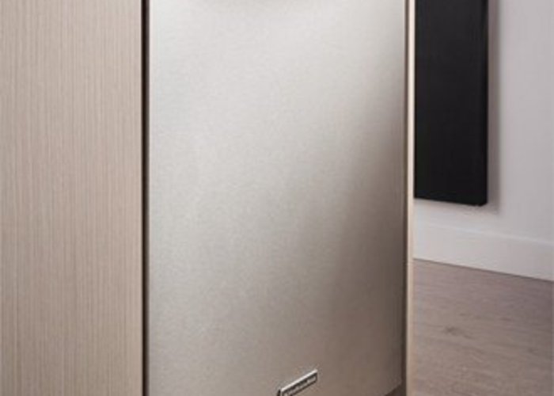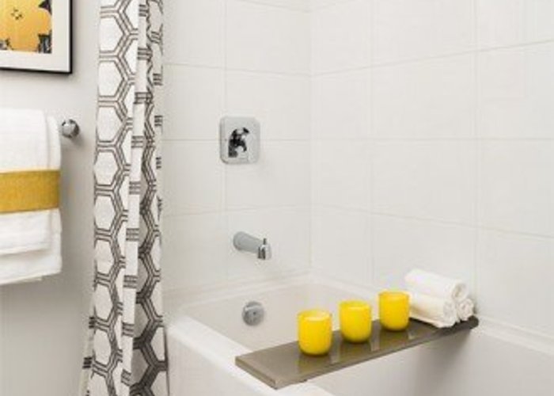Tempo - 7688 Alderbridge Way
Richmond, V6X 2A2
Direct Seller Listings – Exclusive to BC Condos and Homes
For Sale In Building & Complex
| Date | Address | Status | Bed | Bath | Price | FisherValue | Attributes | Sqft | DOM | Strata Fees | Tax | Listed By | ||||||||||||||||||||||||||||||||||||||||||||||||||||||||||||||||||||||||||||||||||||||||||||||
|---|---|---|---|---|---|---|---|---|---|---|---|---|---|---|---|---|---|---|---|---|---|---|---|---|---|---|---|---|---|---|---|---|---|---|---|---|---|---|---|---|---|---|---|---|---|---|---|---|---|---|---|---|---|---|---|---|---|---|---|---|---|---|---|---|---|---|---|---|---|---|---|---|---|---|---|---|---|---|---|---|---|---|---|---|---|---|---|---|---|---|---|---|---|---|---|---|---|---|---|---|---|---|---|---|---|---|
| 04/07/2025 | 602 7688 Alderbridge Way | Active | 2 | 2 | $848,800 ($926/sqft) | Login to View | Login to View | 917 | 12 | $694 | $2,521 in 2024 | Pacific Evergreen Realty Ltd. | ||||||||||||||||||||||||||||||||||||||||||||||||||||||||||||||||||||||||||||||||||||||||||||||
| 03/11/2025 | 304 7688 Alderbridge Way | Active | 3 | 2 | $958,000 ($861/sqft) | Login to View | Login to View | 1113 | 39 | $791 | $2,937 in 2024 | Interlink Realty | ||||||||||||||||||||||||||||||||||||||||||||||||||||||||||||||||||||||||||||||||||||||||||||||
| 02/04/2025 | 502 7688 Alderbridge Way | Active | 2 | 2 | $838,800 ($915/sqft) | Login to View | Login to View | 917 | 74 | $694 | $2,509 in 2024 | |||||||||||||||||||||||||||||||||||||||||||||||||||||||||||||||||||||||||||||||||||||||||||||||
| 01/22/2025 | 310 7688 Alderbridge Way | Active | 2 | 2 | $899,000 ($922/sqft) | Login to View | Login to View | 975 | 87 | $699 | $2,459 in 2023 | |||||||||||||||||||||||||||||||||||||||||||||||||||||||||||||||||||||||||||||||||||||||||||||||
| 01/07/2025 | 611 7688 Alderbridge Way | Active | 2 | 2 | $798,000 ($886/sqft) | Login to View | Login to View | 901 | 102 | $640 | $2,490 in 2024 | Luxmore Realty | ||||||||||||||||||||||||||||||||||||||||||||||||||||||||||||||||||||||||||||||||||||||||||||||
| 12/30/2024 | 805 7688 Alderbridge Way | Active | 1 | 1 | $599,000 ($1,024/sqft) | Login to View | Login to View | 585 | 110 | $392 | $1,598 in 2023 | RE/MAX Crest Realty | ||||||||||||||||||||||||||||||||||||||||||||||||||||||||||||||||||||||||||||||||||||||||||||||
| Avg: | $823,600 | 901 | 71 | |||||||||||||||||||||||||||||||||||||||||||||||||||||||||||||||||||||||||||||||||||||||||||||||||||||||
Sold History
| Date | Address | Bed | Bath | Asking Price | Sold Price | Sqft | $/Sqft | DOM | Strata Fees | Tax | Listed By | ||||||||||||||||||||||||||||||||||||||||||||||||||||||||||||||||||||||||||||||||||||||||||||||||
|---|---|---|---|---|---|---|---|---|---|---|---|---|---|---|---|---|---|---|---|---|---|---|---|---|---|---|---|---|---|---|---|---|---|---|---|---|---|---|---|---|---|---|---|---|---|---|---|---|---|---|---|---|---|---|---|---|---|---|---|---|---|---|---|---|---|---|---|---|---|---|---|---|---|---|---|---|---|---|---|---|---|---|---|---|---|---|---|---|---|---|---|---|---|---|---|---|---|---|---|---|---|---|---|---|---|---|---|
| 09/19/2024 | 711 7688 Alderbridge Way | 2 | 2 | $845,000 ($938/sqft) | Login to View | 901 | Login to View | 51 | $637 | $2,334 in 2023 | |||||||||||||||||||||||||||||||||||||||||||||||||||||||||||||||||||||||||||||||||||||||||||||||||
| 05/30/2024 | 905 7688 Alderbridge Way | 1 | 1 | $628,000 ($1,142/sqft) | Login to View | 550 | Login to View | 25 | $392 | $1,612 in 2023 | Nu Stream Realty Inc. | ||||||||||||||||||||||||||||||||||||||||||||||||||||||||||||||||||||||||||||||||||||||||||||||||
| 04/25/2024 | 306 7688 Alderbridge Way | 1 | 1 | $618,000 ($1,094/sqft) | Login to View | 565 | Login to View | 16 | $392 | $1,620 in 2023 | Sutton Group Showplace Realty | ||||||||||||||||||||||||||||||||||||||||||||||||||||||||||||||||||||||||||||||||||||||||||||||||
| Avg: | Login to View | 672 | Login to View | 31 | |||||||||||||||||||||||||||||||||||||||||||||||||||||||||||||||||||||||||||||||||||||||||||||||||||||||
Open House
| 602 7688 ALDERBRIDGE WAY open for viewings on Saturday 19 April: 2:00 - 4:00PM |
| 602 7688 ALDERBRIDGE WAY open for viewings on Sunday 20 April: 2:00 - 4:00PM |
Amenities

Building Information
| Building Name: | Tempo |
| Building Address: | 7688 Alderbridge Way, Richmond, V6X 2A2 |
| Levels: | 7 |
| Suites: | 237 |
| Status: | Completed |
| Built: | 2017 |
| Title To Land: | Freehold Strata |
| Building Type: | Strata Condos |
| Strata Plan: | EPP34469 |
| Subarea: | Brighouse |
| Area: | Richmond |
| Board Name: | Real Estate Board Of Greater Vancouver |
| Management: | Confidential |
| Units in Development: | 63 |
| Units in Strata: | 237 |
| Subcategories: | Strata Condos |
| Property Types: | Freehold Strata |
Building Contacts
| Official Website: | www.amacon.com/tempo/ |
| Marketer: |
Anson Realty Ltd.
email: [email protected] |
| Architect: |
Robert Ciccozzi Architecture Inc
phone: 604-687-4741 email: [email protected] |
| Developer: |
Amacon
phone: 604-602-7700 |
| Management: | Confidential |
Construction Info
| Year Built: | 2017 |
| Levels: | 7 |
| Construction: | Concrete |
| Rain Screen: | Full |
| Roof: | Other |
| Foundation: | Concrete Perimeter |
| Exterior Finish: | Mixed |
Features
interiors Two Contemporary Interior Style Schemes (dawn And Dusk) By The Award-winning Team Of Portico Design Group |
| Wide-plank Laminate Flooring In Entry, Kitchen, Living And Dining Room |
| Designer Carpeting In All Bedrooms And Dens |
| Whirlpool Front-load, Stacking, Energy Star® Washerand Dryer |
| Porcelain Tile In Bathrooms And Laundry Closets |
kitchens Polished Stone Countertops Including Full-height Stone Backsplash |
| Durable Laminate Flat-panel Kitchen Cabinets With A Clean Square Edge Profile |
| Elegant Chrome Pulls On Cabinets And Drawers |
| Sleek Stainless Steel Under-mount Sink With Convenient Double-bowl Layout |
| Moen Dual Spray, Chrome, Pull-down Faucet |
| Gourmet Kitchenaid Stainless Steel Appliance Package: |
| 30′–5 Burner Gas Cook Top |
| Wall-mounted Convection Oven |
| 30′ French Door Refrigerator |
| Integrated Microwave |
| Multi-cycle Dishwasher |
| Slide-out, 400cfm Hood Fan |
| Recessed Pot Lights |
| Sink Garbage Disposal |
bathrooms Polished Stone Slab Countertops |
| Durable Laminate Cabinetry In A Clean Square-edge Profile with Elegant Chrome Pulls |
| Moen Faucets And Rainfall Shower Systems In Chrome Finish |
| Custom Medicine Cabinet With Recessed Lighting |
| Under-mount Sink |
| Toto Dual Flush, Low-flow Toilet(s) |
peace Of Mind Concrete Construction With Reinforced Floors And Ceilings |
| Gated Parking And Bike Storage Lockers For Residents |
| Secured Keyless Entry To The Main Lobby, Parking And amenity Rooms |
| Enterphone System Accessed Parking For Guests |
| Restricted Elevator Floor Access |
| 2/5/10 Year New Home Warranty By Travelers, Canada’s leading Provider |
lifestyle Extensive, Private, Landscaped Green Space Including: |
| Private Garden Plots |
| Children’s Play Area |
| Sports Court |
| Walking Paths |
| Indoor Swimming Pool And Hot Tub |
| Fitness Facility |
| Dance/yoga Studio |
| Social Lounge Complete With Kitchen And Dining Area, Tv And games Area |
| Living Green Wall And Water Feature |
| Convenient Proximity To Lansdowne Linear Park |
environment Leed Silver Equivalency |
| Central Heating And Cooling System With In-suite Heat Pumps |
| Water Efficient Plumbing Fixtures Throughout |
| Double Glazed, Low-e Windows For Improved Thermal Efficiency and Acoustic Performance |
| Building Recycling Stations |
| Low Voc Finishes And Low-emitting Materials |
Description
Tempo - 7688 Alderbridge Way, Richmond, BC, V6Z 2A2, Canada. Tempo covers the entire block bounded by Alderbridge Way, Lansdowne Road and Cedarbridge Way. Each corner will have a residential building built on it. The condos start on the 3rd floor with townhouses or retail below. Building A at 7688 Alderbridge Way is the first building released for sale which has 63 units in the mid-rise. Amenities include garden plots, yoga / dance studio, party room, gym, pool, hot tub and children's play area. For grocery shopping you have Langley Farm Market, Smart N Save, Variety Foods, Save-on-Foods and many more. For Shopping there is Lansdowne Centre, Richmond Centre and Aberdeen Centre. Schools in the area include Omni College, Academy For Mathematics and Science, Kwantlen University College - Richmond, Samuel Brighouse Elementary School and William Cook Elementary School to mention a few.
The development will have a total of 237 homes. Tempo is close to the Olympic Oval, Lansdowne Canada Line Station.
Crossroads are Alderbridge Way and Westminster Highway
Nearby Buildings
Disclaimer: Listing data is based in whole or in part on data generated by the Real Estate Board of Greater Vancouver and Fraser Valley Real Estate Board which assumes no responsibility for its accuracy. - The advertising on this website is provided on behalf of the BC Condos & Homes Team - Re/Max Crest Realty, 300 - 1195 W Broadway, Vancouver, BC








