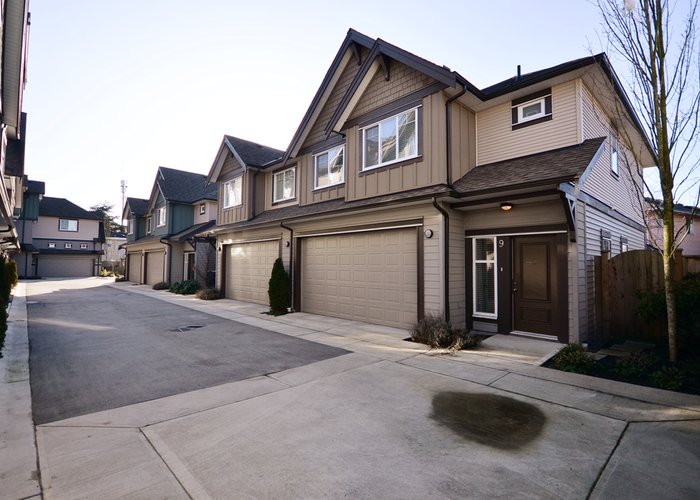Teresa Green - 9733 No 2 Road
Richmond, V7E 2E2
Direct Seller Listings – Exclusive to BC Condos and Homes
Amenities

Building Information
| Building Name: | Terasa Green |
| Building Address: | 9733 No 2 Road, Richmond, V7E 2E2 |
| Levels: | 3 |
| Suites: | 13 |
| Status: | Completed |
| Built: | 2009 |
| Title To Land: | Freehold Strata |
| Building Type: | Strata Townhouses |
| Strata Plan: | BCS3329 |
| Subarea: | Lackner |
| Area: | Richmond |
| Board Name: | Real Estate Board Of Greater Vancouver |
| Management: | Aa Property Management Ltd. |
| Management Phone: | 604-207-2002 |
| Units in Development: | 13 |
| Units in Strata: | 13 |
| Subcategories: | Strata Townhouses |
| Property Types: | Freehold Strata |
Building Contacts
| Official Website: | westmarkhomes.ca/past-townhomes.html |
| Architect: |
Yamamoto Architecture
phone: 604-731-1127 email: [email protected] |
| Developer: |
Westmark Development Group
phone: 604-821-1333 email: [email protected] |
| Management: |
Aa Property Management Ltd.
phone: 604-207-2002 email: [email protected] |
Construction Info
| Year Built: | 2009 |
| Levels: | 3 |
| Construction: | Frame - Wood |
| Rain Screen: | Full |
| Roof: | Tile - Concrete |
| Foundation: | Concrete Perimeter |
| Exterior Finish: | Vinyl |
Maintenance Fee Includes
| Garbage Pickup |
| Gardening |
Features
interior 2 Designer Color Schemes |
| Tile Entries |
| Shaker Maple Cabinets |
| Kitchenislandswith Granite Counter Tops |
| Stainless Kitchen Appliance Package |
| 9 Foot Ceilings |
| Wrought Iron Railings |
| Premium Floor Coverings |
| Efficient Natural Gas Fireplace & Furnace |
| Modern Tile Fireplace Facings |
| Painted Wood Window & Closet Returns |
| Designer Light Fixtures & Hardware |
| One Piece Acrylic Tubs & Showers |
| Raised Master Bedroom Ceilings |
| Large Walk-in Closets |
| 2" Window Blinds |
| Roughed-in For Built-in Vacuum |
| Roughed-in For Security System |
| Fire Suppression Sprinklers |
Description
Terasa Green - 9733 No. 2 Road, Richmond, BC V7E 2E2, Strata Plan BCS3329, 3 levels, 13 townhouses, built 2009, crossing roads: No. 2 Road and Williams Road. Nestled on No. 2 Road just equidistant from the Vancouver International Airport, Steveston Village and the heart of Richmond downtown strip, Terasa Green by Westmark Developments is an intimate collection of 13 multi-level townhouses in Richmond's Lackner neighborhood.
These three and four bedroom townhouses ranging from 1,395 to 1,736 sq. ft. reflect craftsman-style architecture designed by award-winning Yamamoto Architecture. Contemporary interior design boasts 9' ceilings, high-end laminate flooring, cozy natural gas fireplaces surrounded by modern tiled mantles, wrought iron banisters in the staircases, independent zone heating system, marble bathrooms and gourmet kitchens with ceramic tile, granite countertops, contemporary maple cabinetry, and sleek stainless steel appliances. Private yards and patios invite outdoor living and attached two car garages welcome residents of every home.
Terasa Green is situated just steps away from London Park, Tomekichi Homma Elementary, Steveston London Secondary, Westwind Elementary, James McKinney Elementary, West Richmond Community Center, and Richlea Shopping Center. Also, Terasa Green is a short drive to Short drive to Kwantlen University College, Minoru Park, Richmond Centre, Lansdowne Centre, Aberdeen Centre, Yaohan Centre, Richmond Hospital, and easy access to local transit and the Canada Line south terminal.
Other Buildings in Complex
| Name | Address | Active Listings |
|---|---|---|
| Terasa Green | 9733 No 2 Road, Richmond | 0 |
Nearby Buildings
| Building Name | Address | Levels | Built | Link |
|---|---|---|---|---|
| Terasa Green | 9733 NO 2 Road, Lackner | 3 | 2009 | |
| Horizon West | 9688 NO 2 Road, Woodwards | 2 | 1992 | |
| Williams Court | 5931 Williams Road, Lackner | 0 | 2000 | |
| Stratford Green | 6100 Woodwards Road, Woodwards | 2 | 1988 | |
| New Horizons West | 9880 Parsons Road, Woodwards | 2 | 1984 | |
| Kingsley Estates BY Polygon | 10388 No. 2 Road, Woodwards | 3 | 2016 | |
| Maple Tree Lane | 6245 Sheridan Road, Woodwards | 2 | 1978 |
Disclaimer: Listing data is based in whole or in part on data generated by the Real Estate Board of Greater Vancouver and Fraser Valley Real Estate Board which assumes no responsibility for its accuracy. - The advertising on this website is provided on behalf of the BC Condos & Homes Team - Re/Max Crest Realty, 300 - 1195 W Broadway, Vancouver, BC


















































