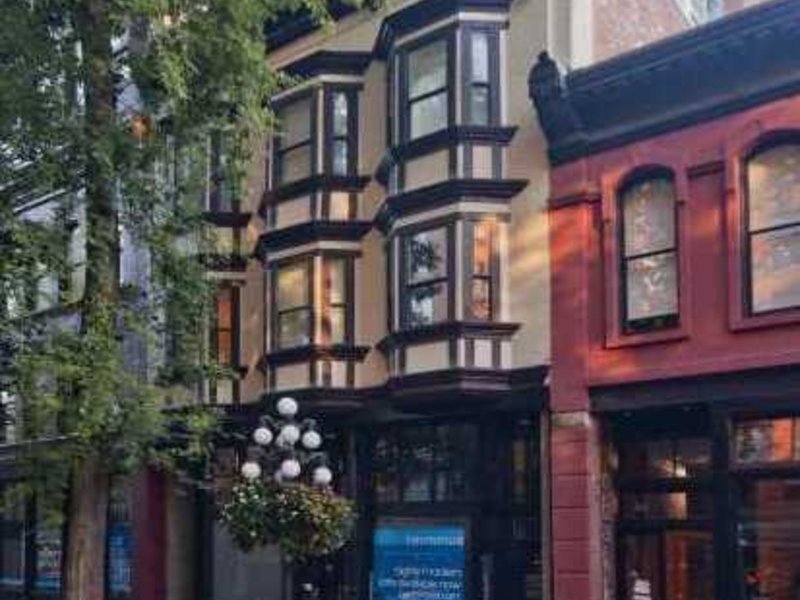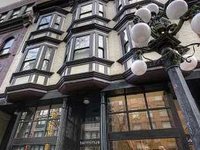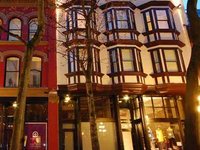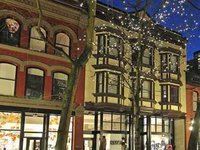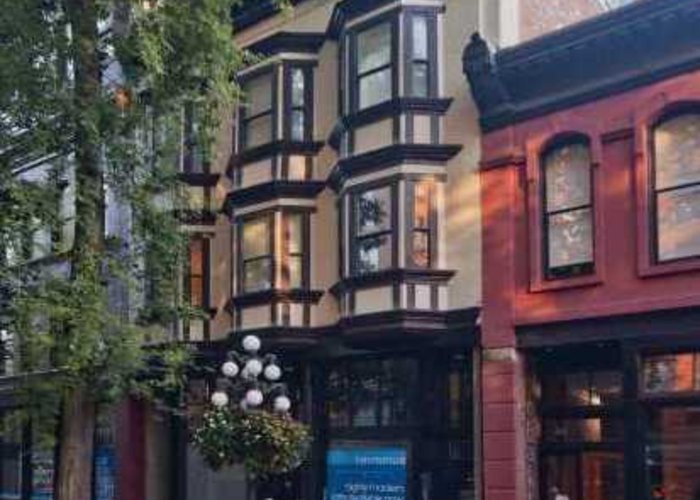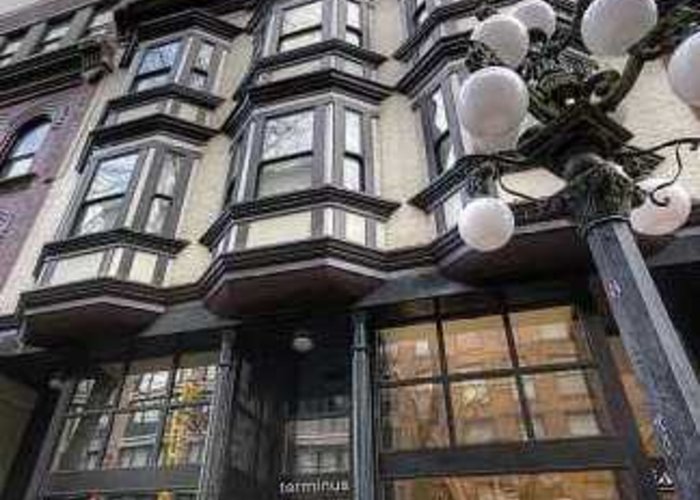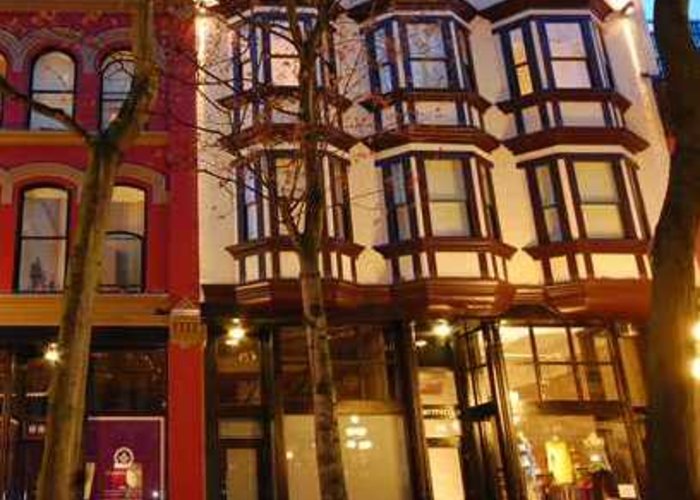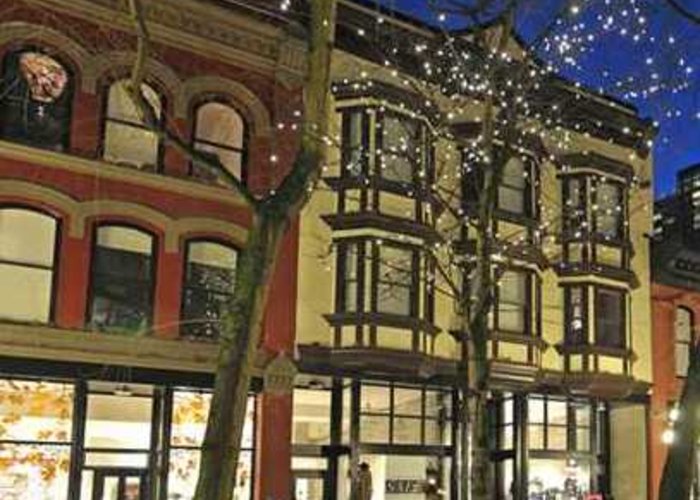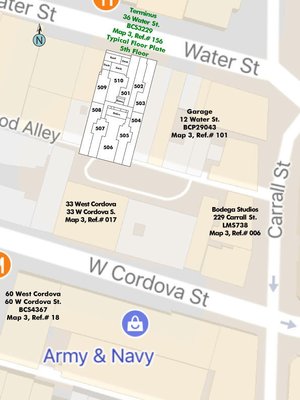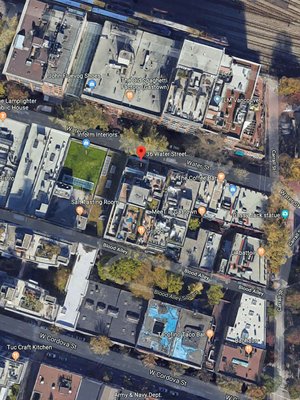Terminus - 36 Water Street
Vancouver, V6B 0B7
Direct Seller Listings – Exclusive to BC Condos and Homes
For Sale In Building & Complex
| Date | Address | Status | Bed | Bath | Price | FisherValue | Attributes | Sqft | DOM | Strata Fees | Tax | Listed By | ||||||||||||||||||||||||||||||||||||||||||||||||||||||||||||||||||||||||||||||||||||||||||||||
|---|---|---|---|---|---|---|---|---|---|---|---|---|---|---|---|---|---|---|---|---|---|---|---|---|---|---|---|---|---|---|---|---|---|---|---|---|---|---|---|---|---|---|---|---|---|---|---|---|---|---|---|---|---|---|---|---|---|---|---|---|---|---|---|---|---|---|---|---|---|---|---|---|---|---|---|---|---|---|---|---|---|---|---|---|---|---|---|---|---|---|---|---|---|---|---|---|---|---|---|---|---|---|---|---|---|---|
| 03/31/2025 | 207 36 Water Street | Active | 1 | 1 | $629,000 ($950/sqft) | Login to View | Login to View | 662 | 14 | $497 | $1,915 in 2024 | RE/MAX Masters Realty | ||||||||||||||||||||||||||||||||||||||||||||||||||||||||||||||||||||||||||||||||||||||||||||||
| 03/19/2025 | 211 36 Water Street | Active | 1 | 1 | $737,400 ($995/sqft) | Login to View | Login to View | 741 | 26 | $545 | $2,051 in 2024 | RE/MAX Select Properties | ||||||||||||||||||||||||||||||||||||||||||||||||||||||||||||||||||||||||||||||||||||||||||||||
| 03/04/2025 | 506 36 Water Street | Active | 2 | 2 | $1,388,000 ($1,159/sqft) | Login to View | Login to View | 1198 | 41 | $889 | $2,969 in 2024 | Sotheby''s International Realty Canada | ||||||||||||||||||||||||||||||||||||||||||||||||||||||||||||||||||||||||||||||||||||||||||||||
| 01/27/2025 | 701 36 Water Street | Active | 2 | 2 | $2,650,000 ($1,636/sqft) | Login to View | Login to View | 1620 | 77 | $1,153 | $6,830 in 2024 | Stilhavn Real Estate Services | ||||||||||||||||||||||||||||||||||||||||||||||||||||||||||||||||||||||||||||||||||||||||||||||
| 11/06/2024 | 504 36 Water Street | Active | 1 | 1 | $889,900 ($1,030/sqft) | Login to View | Login to View | 864 | 159 | $641 | $2,364 in 2024 | Rennie & Associates Realty Ltd. | ||||||||||||||||||||||||||||||||||||||||||||||||||||||||||||||||||||||||||||||||||||||||||||||
| Avg: | $1,258,860 | 1017 | 63 | |||||||||||||||||||||||||||||||||||||||||||||||||||||||||||||||||||||||||||||||||||||||||||||||||||||||
Sold History
| Date | Address | Bed | Bath | Asking Price | Sold Price | Sqft | $/Sqft | DOM | Strata Fees | Tax | Listed By | ||||||||||||||||||||||||||||||||||||||||||||||||||||||||||||||||||||||||||||||||||||||||||||||||
|---|---|---|---|---|---|---|---|---|---|---|---|---|---|---|---|---|---|---|---|---|---|---|---|---|---|---|---|---|---|---|---|---|---|---|---|---|---|---|---|---|---|---|---|---|---|---|---|---|---|---|---|---|---|---|---|---|---|---|---|---|---|---|---|---|---|---|---|---|---|---|---|---|---|---|---|---|---|---|---|---|---|---|---|---|---|---|---|---|---|---|---|---|---|---|---|---|---|---|---|---|---|---|---|---|---|---|---|
| 02/03/2025 | 604 36 Water Street | 1 | 1 | $715,000 ($950/sqft) | Login to View | 753 | Login to View | 25 | $561 | $2,295 in 2023 | Oakwyn Realty Ltd. | ||||||||||||||||||||||||||||||||||||||||||||||||||||||||||||||||||||||||||||||||||||||||||||||||
| 09/19/2024 | 703 36 Water Street | 2 | 2 | $1,599,900 ($1,331/sqft) | Login to View | 1202 | Login to View | 16 | $889 | $4,892 in 2024 | Engel & Volkers Vancouver | ||||||||||||||||||||||||||||||||||||||||||||||||||||||||||||||||||||||||||||||||||||||||||||||||
| Avg: | Login to View | 978 | Login to View | 21 | |||||||||||||||||||||||||||||||||||||||||||||||||||||||||||||||||||||||||||||||||||||||||||||||||||||||
Strata ByLaws
Pets Restrictions
| Pets Allowed: | 2 |
| Dogs Allowed: | Yes |
| Cats Allowed: | Yes |
Amenities
Other Amenities Information
|

Building Information
| Building Name: | Terminus |
| Building Address: | 36 Water Street, Vancouver, V6B 0B7 |
| Levels: | 7 |
| Suites: | 46 |
| Status: | Completed |
| Built: | 2008 |
| Title To Land: | Freehold Strata |
| Building Type: | Strata Lofts |
| Strata Plan: | BCS3229 |
| Subarea: | Downtown VW |
| Area: | Vancouver West |
| Board Name: | Real Estate Board Of Greater Vancouver |
| Management: | Dwell Property Management |
| Management Phone: | 604-821-2999 |
| Units in Development: | 46 |
| Units in Strata: | 46 |
| Subcategories: | Strata Lofts |
| Property Types: | Freehold Strata |
Building Contacts
| Designer: |
Evoke International Design
phone: 604-875-8667 email: [email protected] |
| Architect: |
Acton Ostry Architects Inc.
phone: 604-739-3344 email: [email protected] |
| Management: |
Dwell Property Management
phone: 604-821-2999 email: [email protected] |
Construction Info
| Year Built: | 2008 |
| Levels: | 7 |
| Construction: | Concrete |
| Rain Screen: | Full |
| Roof: | Other |
| Foundation: | Concrete Perimeter |
| Exterior Finish: | Brick |
Maintenance Fee Includes
| Garbage Pickup |
| Gardening |
| Heat |
| Hot Water |
| Management |
Features
| Parking |
| Club House |
| Elevator |
| Central Airconditioning |
| Bike Room |
| Storage |
| Insuite Laundry |
| Wheelchair Access |
Description
Terminus - 36 Water Street, Vancouver, BC V6B 0B7, BCS3229 - located in Downtown area of Vancouver West, near the crossroads Water Street and Carrall Street. Terminus is situated near Waterfront Skytrain Station connecting to skytrain, seabus and west coast express, surrounded by cafes, pubs and clubs. Walking distnace to Harbour Square, Portside Park, Simon Fraser University, London Drugs, Money Mart, Vancouver Film School, Victory Square, Army and Navy, Pigeon Park, Steamworks Vancouver, JJ Bean Coffee, Vancouver Community Centre, Starbucks Coffee, Waves Coffee, Canada Place, MTI Community College, Vancouver Convention Centre, Vancouver Harbour Water Airport, Stanley Park, Robson Street with its shopping and a square. The restaurants in the neighbourhood are Meat and Bread, Wild Rice, Java Cat Cafe, Cassis Bistro, La Taqueria, Gorilla Food, La Casita and Old Spaghetti Factory. The proximity to the downtown core makes this area convenient to all amenities including work, transit, shopping, restaurants and entertainment. Terminus was originally built in 1889 as a hotel and re-developed into residential building in 2008 by a great team of the developer The Salient Group, the architect, Acton Ostry, and the interior designer, Evoke International Design Inc. This 7-level concrete building has brick exterior finishing and full rain screen. The Terminus homes envelop their occupants in innovative, sustainable design, behind old-as-they-get Gastown facades. The homes are heated and cooled geo-thermally. They are emphatically linear, their outside walls equally boundaries between households and canvases for tempering the linearity with European kitchens and bathrooms and artful millwork. The adjacent Terminus and Grand hotels are lending their facades to the new Terminus building. The building has a rooftop lounge/party room with two spectacular west facing rooftop decks with a large Vermont Casting BBQ for all the residents in the building to use. This building also has a club house, a bike room, a central air conditioning, an elevator, a storage, wheelcahir access and a 4 level underground secured parking garage. The homes in Terminus came in either a dark or light colour scheme. The dark colour scheme has rich edge grain walnut floors with white cabinetry with walnut accents. The light colour scheme has bright maple edge grain flooring with maple cabinets and accents. Each suite has a ventless Bosch Washer/Dryer, dishwasher, and oven as well as a Miele refrigerator and stove. Stainless countertops and a completely open plan make the Terminus one of the most stylish buildings in Vancouver.
Building Floor Plates
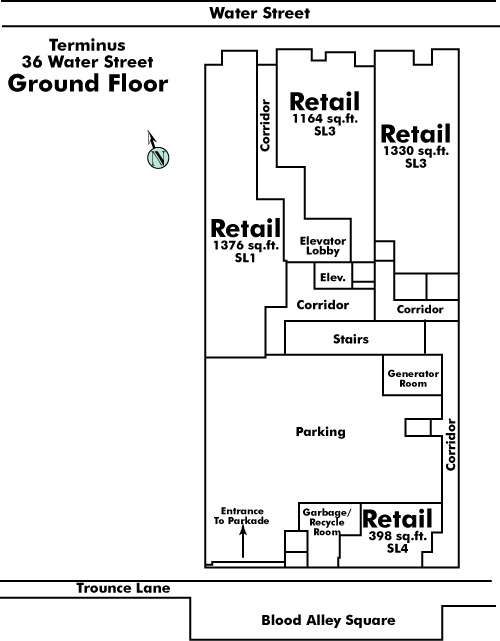
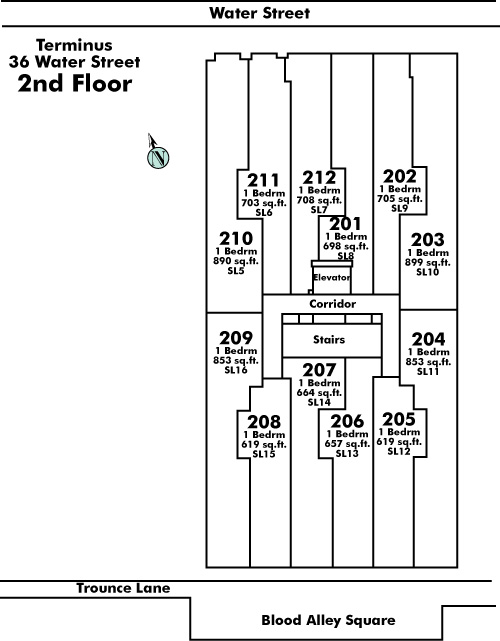

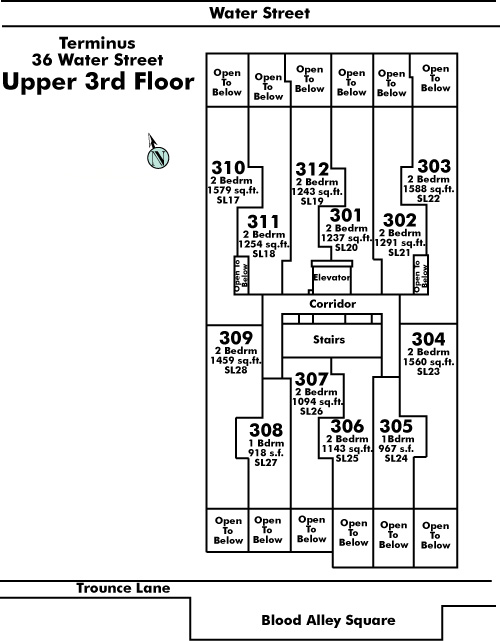
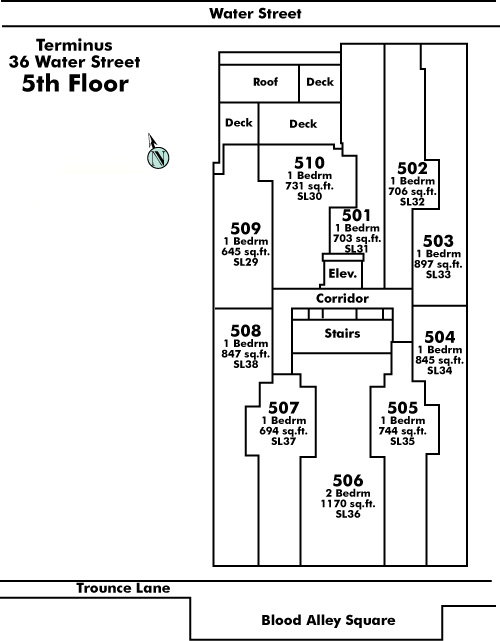
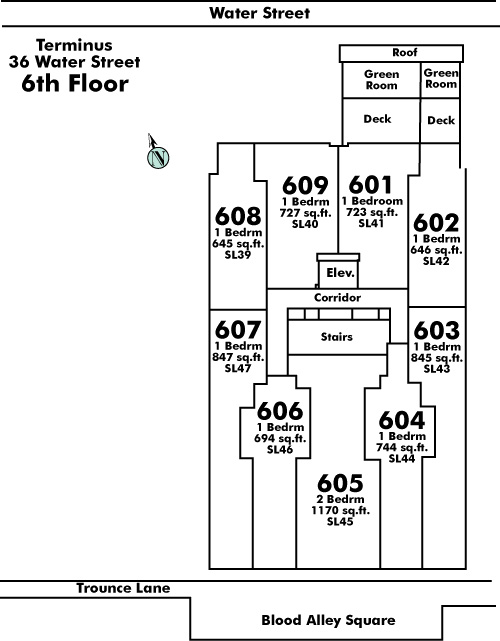
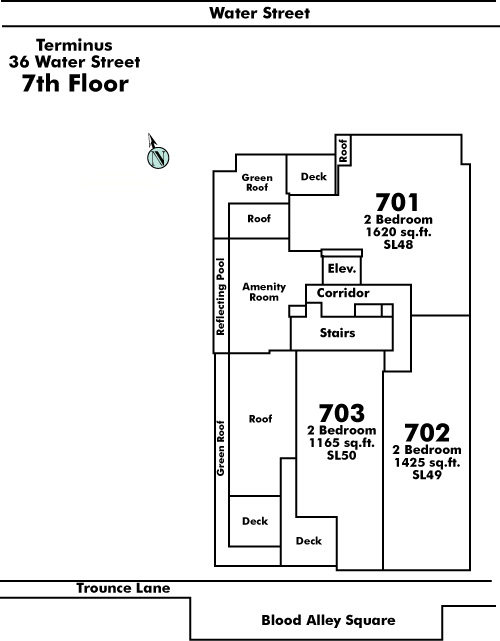
Nearby Buildings
Disclaimer: Listing data is based in whole or in part on data generated by the Real Estate Board of Greater Vancouver and Fraser Valley Real Estate Board which assumes no responsibility for its accuracy. - The advertising on this website is provided on behalf of the BC Condos & Homes Team - Re/Max Crest Realty, 300 - 1195 W Broadway, Vancouver, BC
