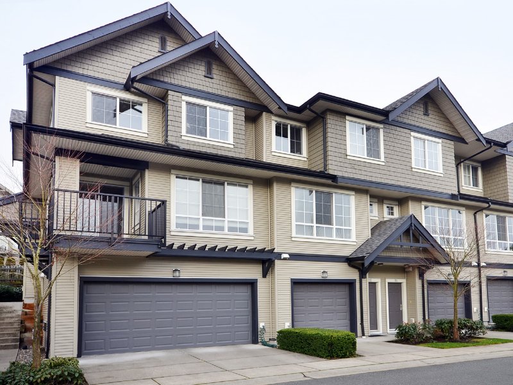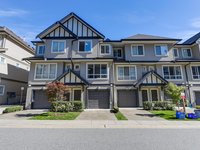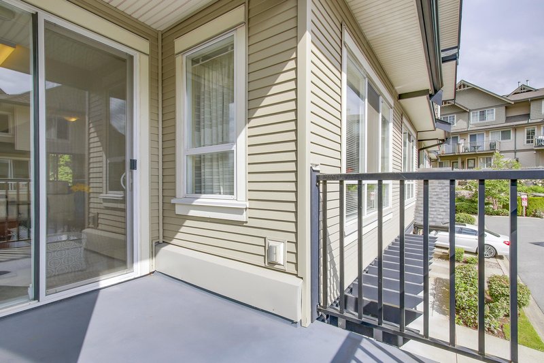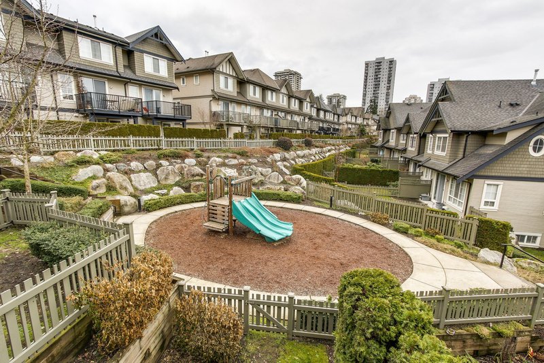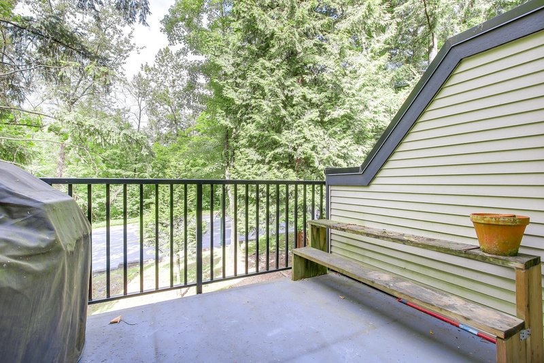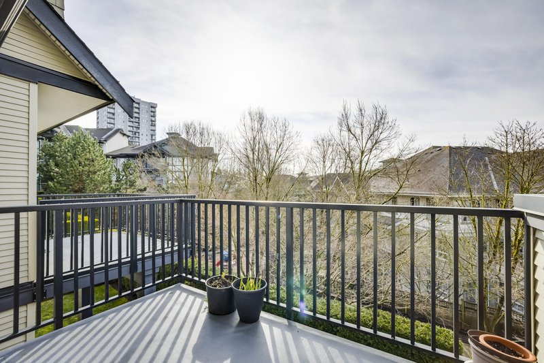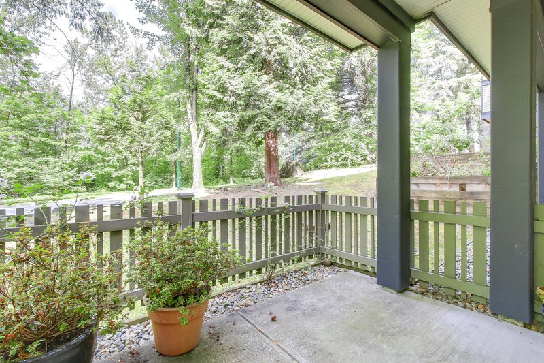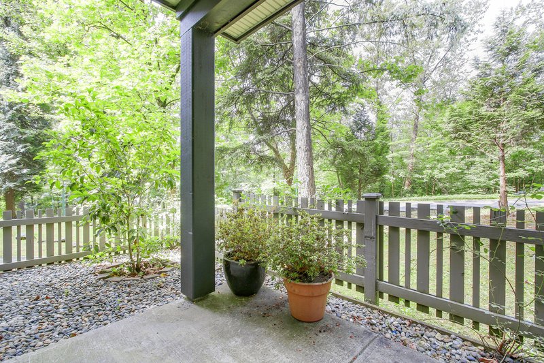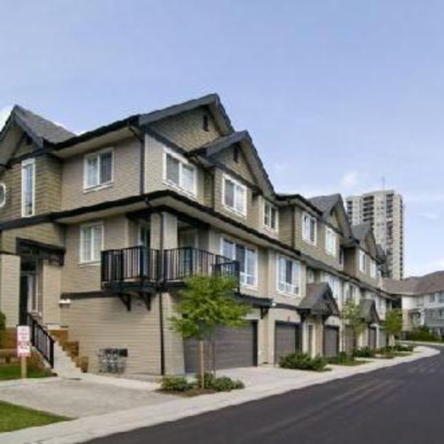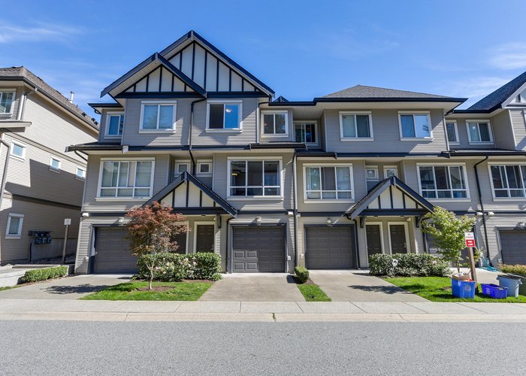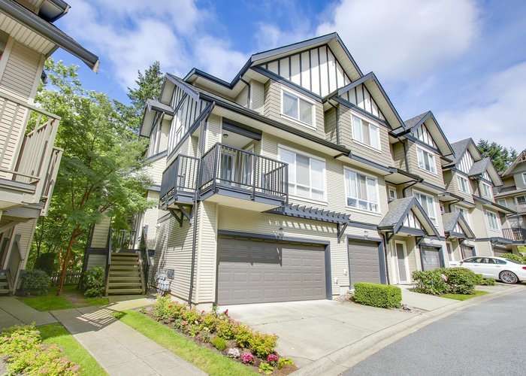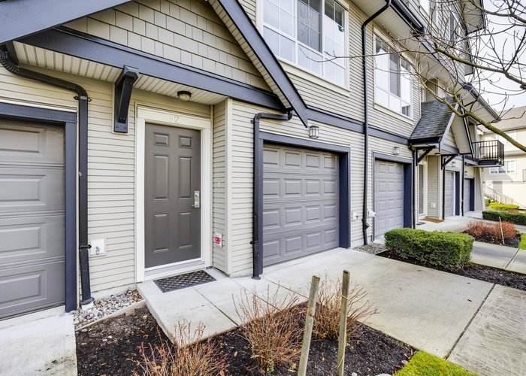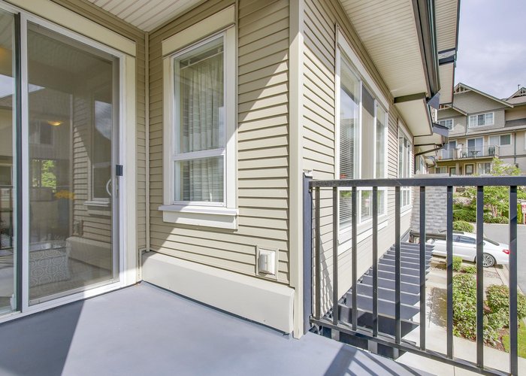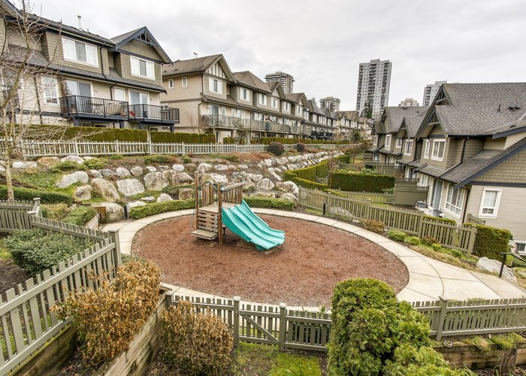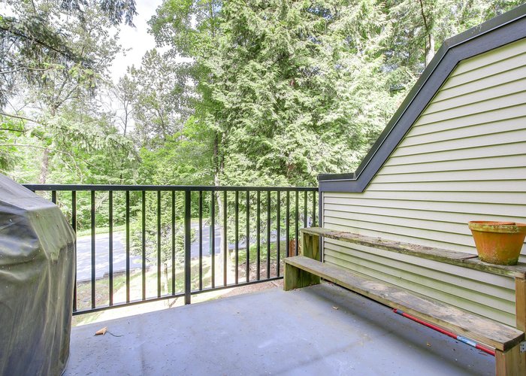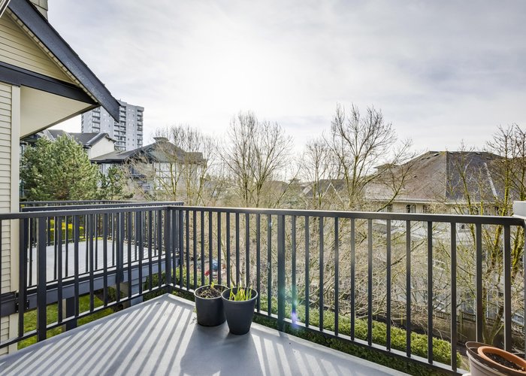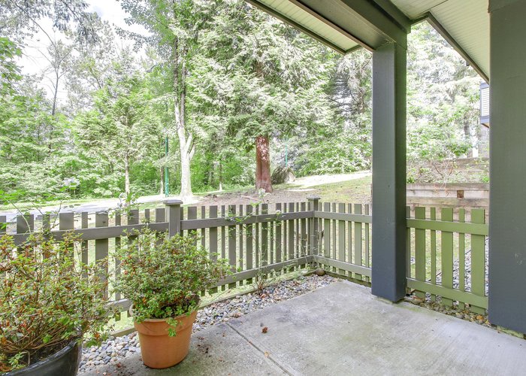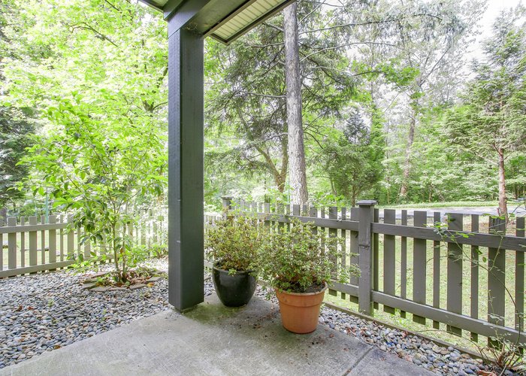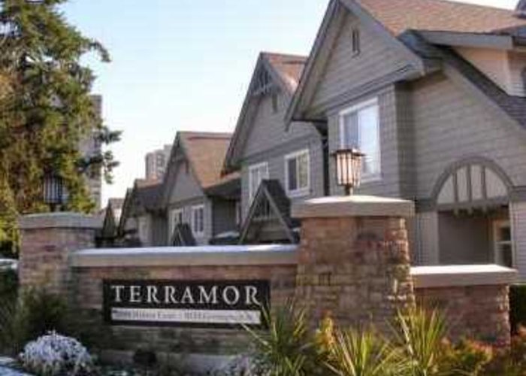Terramor - 9088 Halston Court
Burnaby, V3N 0A7
Direct Seller Listings – Exclusive to BC Condos and Homes
Sold History
| Date | Address | Bed | Bath | Asking Price | Sold Price | Sqft | $/Sqft | DOM | Strata Fees | Tax | Listed By | ||||||||||||||||||||||||||||||||||||||||||||||||||||||||||||||||||||||||||||||||||||||||||||||||
|---|---|---|---|---|---|---|---|---|---|---|---|---|---|---|---|---|---|---|---|---|---|---|---|---|---|---|---|---|---|---|---|---|---|---|---|---|---|---|---|---|---|---|---|---|---|---|---|---|---|---|---|---|---|---|---|---|---|---|---|---|---|---|---|---|---|---|---|---|---|---|---|---|---|---|---|---|---|---|---|---|---|---|---|---|---|---|---|---|---|---|---|---|---|---|---|---|---|---|---|---|---|---|---|---|---|---|---|
| 03/04/2025 | 12 9088 Halston Court | 3 | 3 | $1,119,900 ($849/sqft) | Login to View | 1319 | Login to View | 53 | $419 | $3,292 in 2024 | Sutton Group - 1st West Realty | ||||||||||||||||||||||||||||||||||||||||||||||||||||||||||||||||||||||||||||||||||||||||||||||||
| 09/16/2024 | 111 9088 Halston Court | 3 | 3 | $1,189,000 ($827/sqft) | Login to View | 1438 | Login to View | 28 | $419 | $2,958 in 2023 | |||||||||||||||||||||||||||||||||||||||||||||||||||||||||||||||||||||||||||||||||||||||||||||||||
| 05/11/2024 | 43 9088 Halston Court | 3 | 3 | $1,145,000 ($844/sqft) | Login to View | 1356 | Login to View | 5 | $377 | $2,977 in 2023 | Royal LePage Sterling Realty | ||||||||||||||||||||||||||||||||||||||||||||||||||||||||||||||||||||||||||||||||||||||||||||||||
| 05/07/2024 | 53 9088 Halston Court | 3 | 3 | $1,149,900 ($821/sqft) | Login to View | 1400 | Login to View | 9 | $377 | $2,977 in 2023 | eXp Realty | ||||||||||||||||||||||||||||||||||||||||||||||||||||||||||||||||||||||||||||||||||||||||||||||||
| Avg: | Login to View | 1378 | Login to View | 24 | |||||||||||||||||||||||||||||||||||||||||||||||||||||||||||||||||||||||||||||||||||||||||||||||||||||||
Strata ByLaws
Pets Restrictions
| Pets Allowed: | 2 |
| Dogs Allowed: | Yes |
| Cats Allowed: | Yes |
Amenities

Building Information
| Building Name: | Terramor |
| Building Address: | 9088 Halston Court, Burnaby, V3N 0A7 |
| Levels: | 3 |
| Suites: | 177 |
| Status: | Completed |
| Built: | 2006 |
| Title To Land: | Freehold Strata |
| Building Type: | Strata |
| Strata Plan: | BCS1967 |
| Subarea: | Government Road |
| Area: | Burnaby North |
| Board Name: | Real Estate Board Of Greater Vancouver |
| Management: | Bayside Property Services Ltd. |
| Management Phone: | 604-432-7774 |
| Units in Development: | 177 |
| Units in Strata: | 177 |
| Subcategories: | Strata |
| Property Types: | Freehold Strata |
Building Contacts
| Architect: | Rositch Hemphill & Associates |
| Developer: |
Polygon
phone: 604-877-1131 |
| Management: |
Bayside Property Services Ltd.
phone: 604-432-7774 email: [email protected] |
Construction Info
| Year Built: | 2006 |
| Levels: | 3 |
| Construction: | Frame - Wood |
| Rain Screen: | Full |
| Roof: | Asphalt |
| Foundation: | Concrete Perimeter |
| Exterior Finish: | Vinyl |
Maintenance Fee Includes
| Garbage Pickup |
| Gardening |
| Management |
| Recreation Facility |
Features
| Open Concept Floor Plans |
| Spacious Rooms |
| Outdoor Pool |
| Hot Tub |
| High Ceilings |
| Central Location |
| Huge Windows |
| Fenced Private Patios |
| Double Car Garage |
| Exercise Centre |
| Sauna |
| Club House |
| Golf |
| Insuite Laundry |
| Pets Allowed |
| Rentals Allowed |
Description
Terramor - 9088 Halston Court, Burnaby, BC V3N 4H2, BCS1967 - located in Government Road area of Burnaby North, at the crossroads Government Street and Gildwood Drive. With numerous parks, shopping and business entertainment districts nearby, the Burnaby Terramor townhome residences are conveniently situated between Metrotown (BC’s largest shopping mall) and Lougheed Town Centres, both of where you can catch the SkyTrain into the city. Walking distance to Ki Bang Kim, Grocery Store, Keswick Par and All Ways Driving school. Fitness 2000, Bell Park, Burnaby Cariboo RV Park, London Drugs, Cameron Park, Coquatlam College, Burnaby Mountain Secondary and Simon Fraser University are close to the complex. Vannian Cafe, Edgwood Place, Bookside Court, Yan's Garden Chinese, Insadong Korean, White Spot, Sushi 2 Go, Sushi California are a few restaurants in the neighbourhood to chose from for a family dinner. The Terramor has an easy access to Trans-Canada Hwy1. The complex was built in 2006 by Polygon. It has frame-wood construction and full rain screen. There are 177 units in strata and in development. The Terramor features three and four bedroom apartments. Central, spacious and affordable, the Terramor town homes are a perfect fit for any growing family in Burnaby. It is a family friendly community. The Burnaby Terramor property residences have a West Coast architectural style with expansive bay windows and large open but covered porches that you can enjoy during all seasons. With spacious layouts and functional spaces in the kitchen and living rooms, the Burnaby Terramor townhomes maximizes your space. The residents have exclusive privileges into a private Clubhouse called the Wellspring Club that has a resort style swimming pool complete with a spa area as well as an entertainment deck with grills and lounging areas for guests. The exercise room at the Wellspring Club offer a yoga and dance studio, steam room, indoor putting green for golfers too. Lastly, the Terramor Wellspring Spa have a lounge and meeting room. Ranging in size up to two thousand square feet approximately, the homes are very spacious. With pitched vaulted roofs, wood trimming and traditional window boxes, the Terramor Burnaby Town Homes and apartment residences shows you how real homes that are well built and appointed should be designed and implemented. With tonnes of windows, these three and four bedroom townhomes at Terramor Burnaby have gourmet kitchens that are practical in layout in addition to soaker tubs of great quality and private patios and double car garages and fencing around your private property. Terramor offers comfortable and luxury living in a prestigious area in Burnaby.
Other Buildings in Complex
| Name | Address | Active Listings |
|---|---|---|
| Terramor | 9133 Government Street, Burnaby | 0 |
Nearby Buildings
Disclaimer: Listing data is based in whole or in part on data generated by the Real Estate Board of Greater Vancouver and Fraser Valley Real Estate Board which assumes no responsibility for its accuracy. - The advertising on this website is provided on behalf of the BC Condos & Homes Team - Re/Max Crest Realty, 300 - 1195 W Broadway, Vancouver, BC
