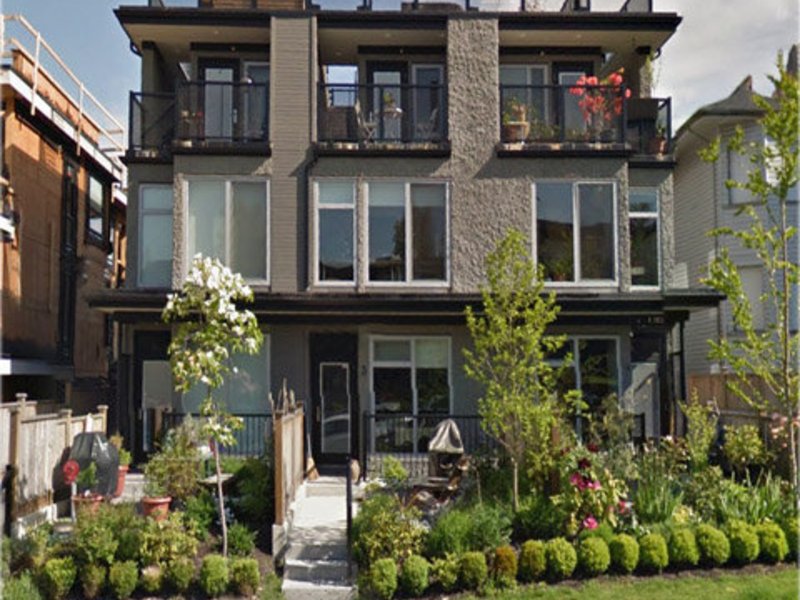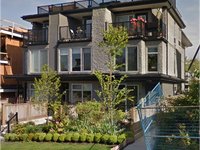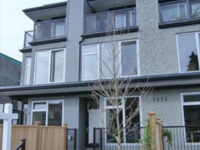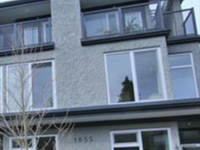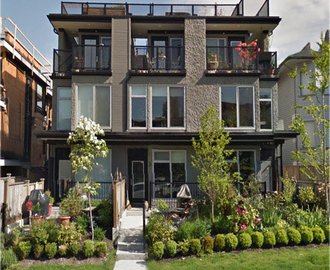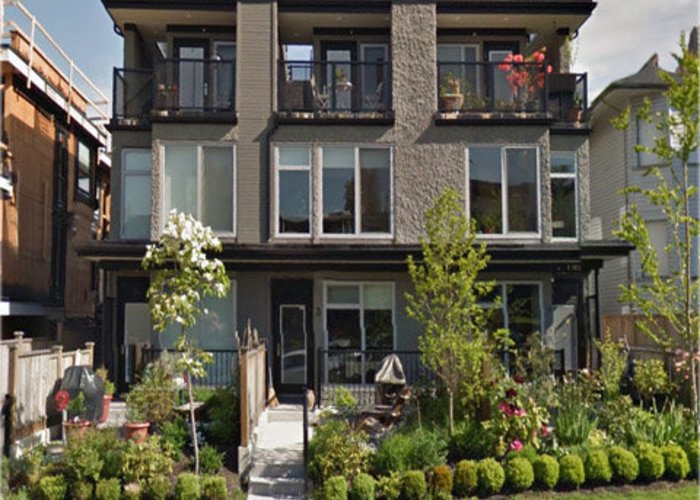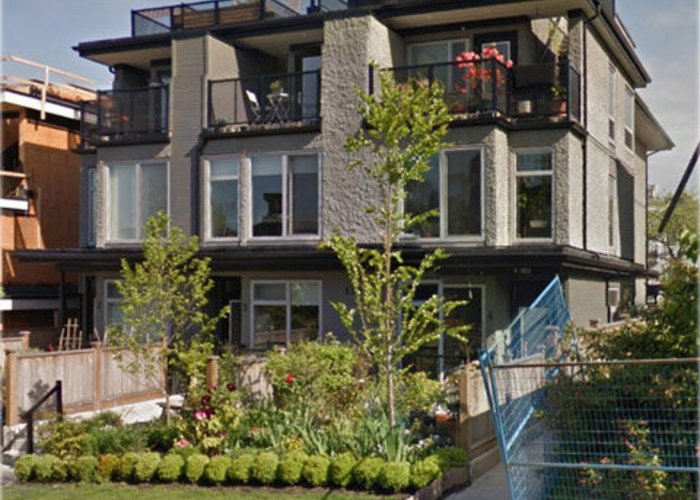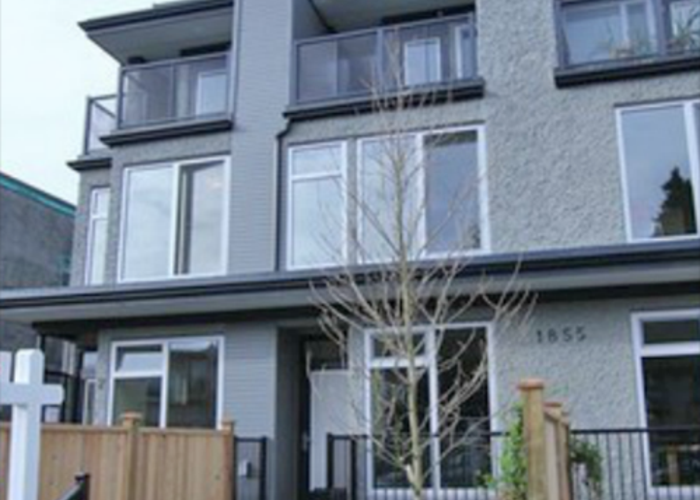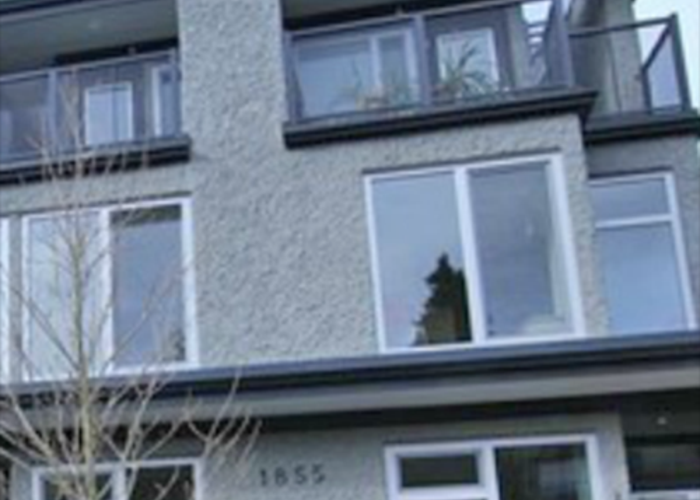The Adanac - 1855 Adanac Ave
Vancouver, V5L 2E1
Direct Seller Listings – Exclusive to BC Condos and Homes
Strata ByLaws
Amenities

Building Information
| Building Name: | The Adanac |
| Building Address: | 1855 Adanac Ave, Vancouver, V5L 2E1 |
| Levels: | 4 |
| Suites: | 5 |
| Status: | Completed |
| Built: | 2013 |
| Title To Land: | Freehold |
| Building Type: | Strata |
| Strata Plan: | BCP48 |
| Subarea: | Hastings |
| Area: | Vancouver East |
| Board Name: | Real Estate Board Of Greater Vancouver |
| Management: | Confidential |
| Units in Development: | 5 |
| Units in Strata: | 5 |
| Subcategories: | Strata |
| Property Types: | Freehold |
Building Contacts
| Official Website: | theadanac.ca/ |
| Marketer: |
Leon Beauregard Of Sutton Centre Realty
phone: 604-782-9494 email: [email protected] |
| Developer: |
Aree Holdings Ltd.
phone: 604-781-3911 |
| Management: | Confidential |
Construction Info
| Year Built: | 2013 |
| Levels: | 4 |
| Construction: | Concrete |
| Foundation: | Concrete Perimeter |
Maintenance Fee Includes
| Garbage Pickup |
| Gardening |
| Other |
Features
exterior 2 X 6 Wood Frame Construction With A Concrete Perimeter. |
| Exterior Walls Will Be A Combination Of Cedar Siding, Hardi Plank Panels, And Stucco With Full Rain Screening. |
| Clear Anodized Aluminum Colored Re-enforced Double-glazed Vinyl Windows & Fiber Glass Doors With Glass Panels. |
| Fiber Glass Doors With Glass Panels And Multi-point Locking Hardwares. |
| Paving Stones On Sidewalks And Patios. |
| Black Fabricated Guard Rails, Gutters And Down-pipes. |
| Two Layers Of Heavy Duty Torch-on Roof With Concrete Slab Roof Decks. |
| Covered/opened Carports. |
| Barbeque And Water-line Hook-ups On The Ground Levels And Roof Top Decks. |
| Full Landscaping According To The Landscaping Plan (available Upon Request). |
general A Complete Security System. |
| Full Sprinkler System. |
| Roughed-in Vacuum System On Each Level. |
| Prewired For Cablevision, Telephone, High-speed Internet. |
| Electric And Natural Gas Heating. |
| 50 Us Gallon Electric Water Tank. |
| Solid Wood Railing With Metal Spindles, Wood Window And Door Casings. |
| Front Load Full Size Washer And Dryer. |
living And Dinning Room Floor To Ceiling Windows In The Living Room Overlooking A Private Patio. |
| Engineered Hardwood Floors In Living Room And Dining Room. |
| Living Room Has A Gas Fireplace With A Contemporary Cultured Stone Surrounding Up To The Ceiling. |
| Simulated Horizontal Wooden Blinds. |
kitchen And Bathrooms Solid Maple Kitchen Cabinet With Wine Racks, Available In Two Color Selections. |
| Elegant Quartz Countertops With Contemporary Subway Tile Backsplashes. |
| Premium Stainless Steel Energy Star Fridges. |
| Professional Grade Gas Stove And Dishwashers |
| Wall Mounted Microwave Oven And Hood Fan. |
| Double Stainless Steel Under-mounted Kitchen Sinks With Garburator. |
| Contemporary Bathroom Fixtures. |
| Contemporary Under-mounted Sinks. |
| European Ceramic/porcelain Tiles For Washroom Walls And Floors. |
| Acrylic Bathtubs And Frameless Glass Showers |
bedrooms Berber Carpeting Throughout Bedrooms, Stairs, And Basement |
| Plenty Of Closet Space With Wood Organizers. |
Description
The Adanac - 1855 Adanac Street, Vancouver, BC V5L 2E1, Strata Plan No. BCP48, 4 levels, 5 townhomes, expected completion Spring 2013. The Adanac is an exciting 5-unit contemporary townhouse development located in the popular Vancouver community of Hastings, at Adanac Street & Victoria Drive.
This limited collection of homes will boast modern architecture defined by the strength and quality of its concrete perimeter, Cedar Siding, Hardi plank panels, and stucco with full rain screening. Inside, these 2 & 3 bedroom + den with basement town homes range from 1,195 sq. ft. to 1,743 sq. ft and feature floor to ceiling windows, engineered hardwood floors, cozy gas fireplaces, maple cabinets, quartz countertops, tile backsplashes, sleek stainless steel appliances, and European porcelain tiles for washroom walls and floors. Large private rooftop patios and balconies invite outdoor entertaining, and most homes offer stunning views of the Burrard Inlet, North Shore mountains and downtown Vancouver.
The Adanac is adjacent to Salsbury Park, two blocks from Commercial Drive and Templeton Park and Pool, 10 minutes to downtown via bicycle, and a short drive to Pacific National Exhibition (PNE) Grounds, London Drugs, T&T Super Market and Vancouver General Hospital. Also, if you have children attending school, The Adanac townhomes are situated very close to Britannia Elementary, Britannia Secondary, Hastings Elementary, Laura Secord Elementary, and Vancouver Technical Secondary.
Nearby Buildings
Disclaimer: Listing data is based in whole or in part on data generated by the Real Estate Board of Greater Vancouver and Fraser Valley Real Estate Board which assumes no responsibility for its accuracy. - The advertising on this website is provided on behalf of the BC Condos & Homes Team - Re/Max Crest Realty, 300 - 1195 W Broadway, Vancouver, BC
