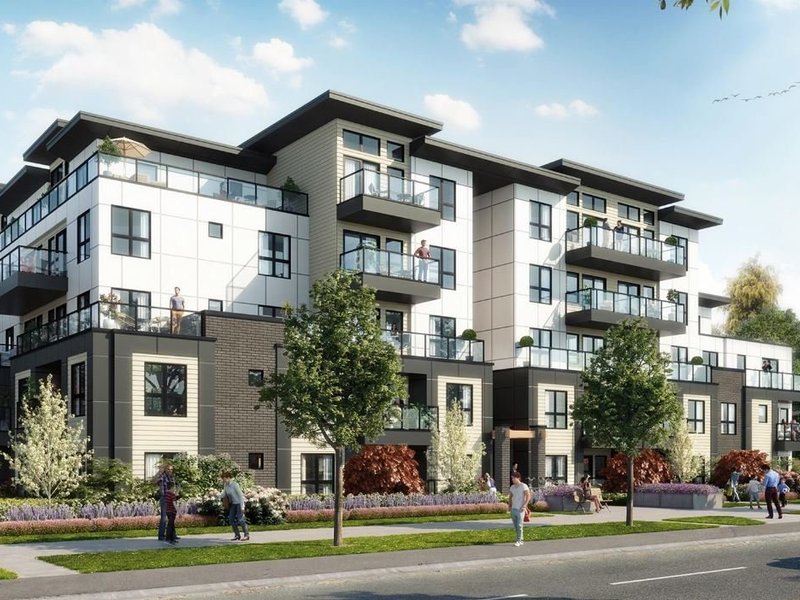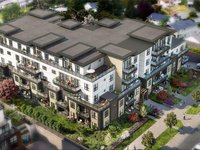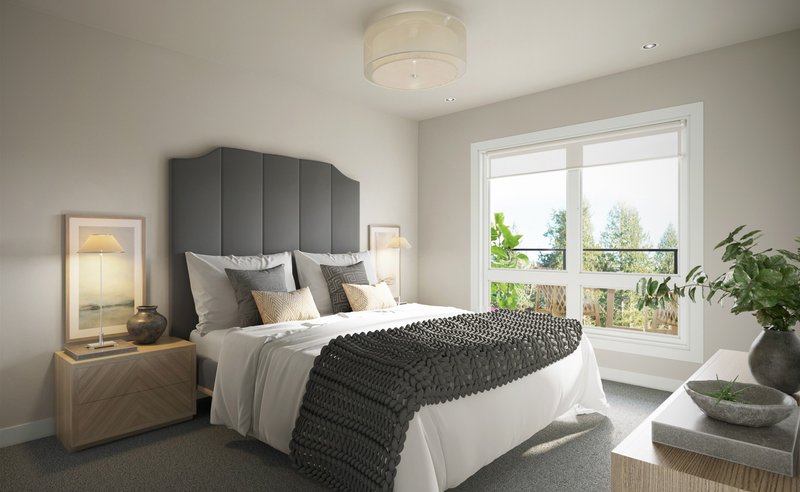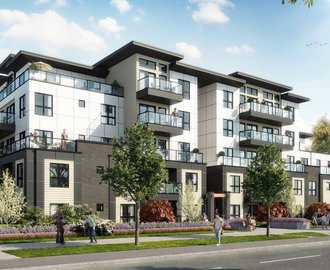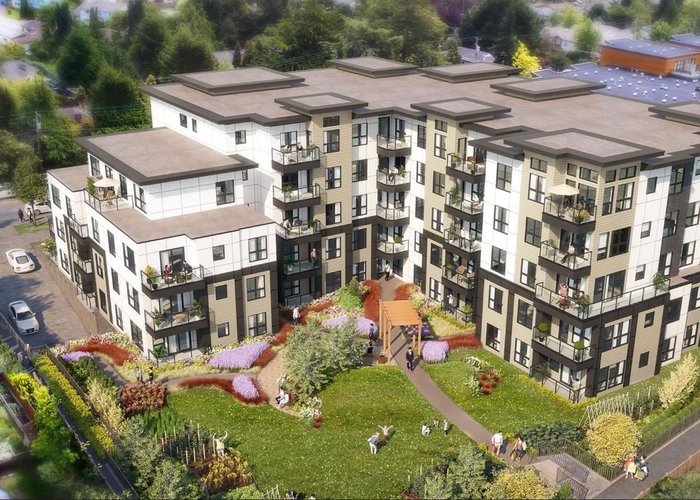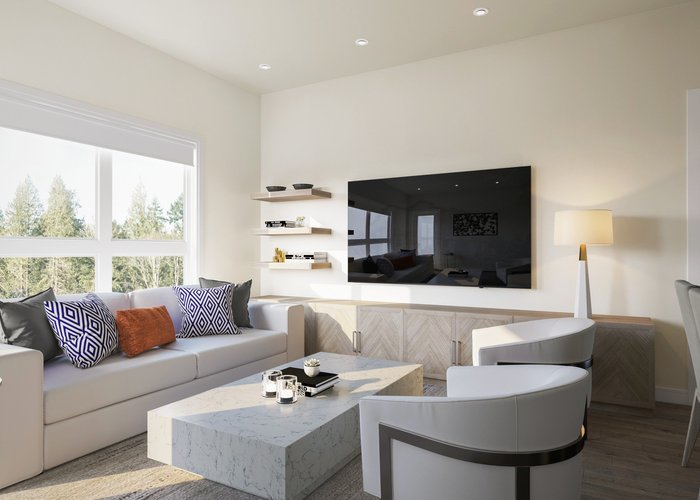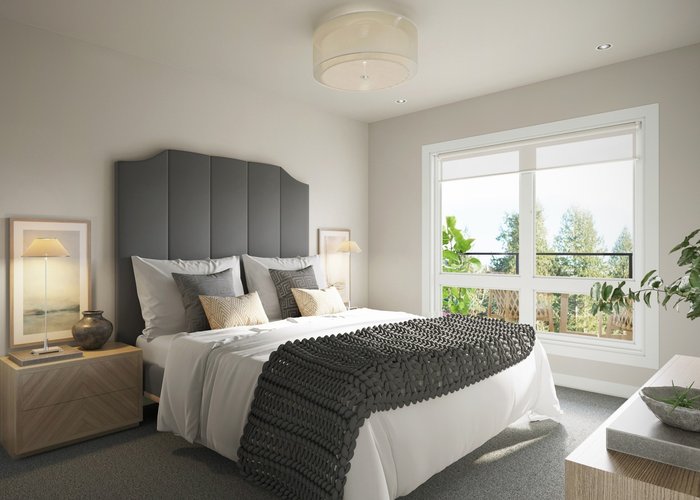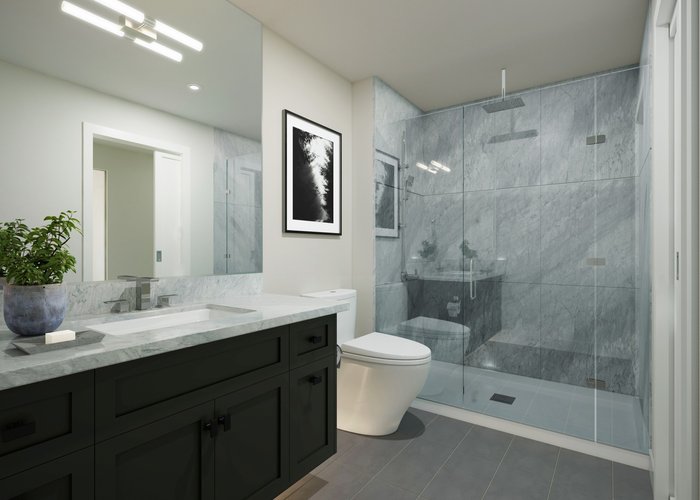The Affinity - 4030 Shelbourne St
Saanich East, V8N 3E4
Direct Seller Listings – Exclusive to BC Condos and Homes
Amenities
Building Information
| Building Name: | The Affinity |
| Building Address: | 4030 Shelbourne St, Saanich East, V8N 3E4 |
| Levels: | 5 |
| Suites: | 68 |
| Status: | Under Construction |
| Built: | 2023 |
| Title To Land: | Freehold Strata |
| Building Type: | Strata Condos |
| Strata Plan: | EPP86229 |
| Subarea: | SE Gordon Head |
| Area: | Saanich East |
| Board Name: | Real Estate Board Of Greater Vancouver |
| Management: | Colyvan Pacific Real Estate Management Services Ltd. |
| Management Phone: | 604-683-8399 |
| Units in Development: | 68 |
| Units in Strata: | 68 |
| Subcategories: | Strata Condos |
| Property Types: | Freehold Strata |
Building Contacts
| Official Website: | kangandgill.com/projects/the-affinity |
| Designer: |
Jenny Martin Design
phone: 250-383-8206 email: [email protected] |
| Architect: |
Misra Architect Ltd
phone: 250-477-2934 email: [email protected] |
| Developer: |
Kang & Gill Construction Ltd.
phone: 250-590-3140 email: [email protected] |
| Management: |
Colyvan Pacific Real Estate Management Services Ltd.
phone: 604-683-8399 email: [email protected] |
Construction Info
| Year Built: | 2023 |
| Levels: | 5 |
| Construction: | Concrete |
Features
the Building Contemporary West Coast Design |
| Stunning Interior Finishes By Jenny Martin Design |
| High Speed Elevator |
| Natural Gas Domestic Hot Water System |
| Low Emission Paint And Adhesives Provide Superior Indoor Air Quality |
| Special Enhanced Soundproofing Between Floors |
| Bold And Sophisticated Entry And Lobby |
| Extensive Visitor Parking And Convenient Bicycle Storage |
| Meticulously Landscaped Exterior Spaces |
the Interiors Two Custom Curated Schemes By Jenny Martin Design |
| 5” Engineered Hardwood Flooring With Acoustitech™ Underlay |
| Flat Panel Doors With Polished Chrome Hardware |
| Expansive Windows Highlight Views And Provide An Abundance Of Natural Light |
| Contemporary Roller Shade Window Coverings |
| Nine Foot Ceilings With Acoustivibe™ Ceiling System |
| High Efficiency, Centralized Vrf Heating And Cooling System |
| High Efficiency Whirlpool™ Washer And Ventless Heat Pump Dryer |
| Designer Selected Led Recessed And Accent Lighting |
| Multi-media Smart Box Technology |
the Kitchens Modern Style Kitchen Cabinets |
| European Soft Closure Hardware And Low-profile Handles |
| Quartz Countertops With Gloss Tile Backsplash |
| Undermount S/s Sink With Polished Chrome, Pull Out Faucet |
| Kitchen Aid Stainless Steel Kitchen Appliance Package |
the Bathrooms Custom Crafted Millwork With Shaker Doors |
| Soft Close Function And Polished Chrome Hardware |
| Quartz Countertops With Undermount Basins |
| Modern Chrome Faucets And Fixtures |
| Large Oval Water Closets With Comfort Seats |
| Large Profile Porcelain Tile Surrounds |
| Custom Glass Shower Enclosures |
| Large Framed Mirrors |
| Oversized Porcelain Tile |
the Security Secure Underground Parking Access By Remote Key Fob |
| Secure Underground Bike Storage |
| Comprehensive Traveller’s 2-5-10 Year Home Warranty |
| Entry Phone System For Secure Building Access |
| Encrypted Security Key Fob Building Access |
the Sustainability Certified Built Green™ Gold Performance Standard |
| Low-e, Argon Filled And Double Glazed Thermal Windows |
| Energy Efficient Appliances, Programable Thermostats |
| Low Emission Paint, Sealants And Adhesives |
| Recycling Collection Room For Reduced Waste To Landfill |
| Electric Car Charging Stations |
Description
The Affinity - 4030 Shelbourne Street, Saanich East, BC V8N 3E4, Canada. Crossroads are Feltham Road and Shelbourne Street. The Affinity is 5 stories with 68 units. Scheduled for completion in 2023. Masterful design & modern luxury are uniquely embodied in this new condo development. Development by Kang & Gill Construction. Architecture by Misra Architect Ltd.. Interior design by Jenny Martin Design.
Unrivaled in location & amenities, close to shops, coffee bistros, restaurants, fitness centres and more. With a walk score of 72, this development claims a desirable proximity to parks, walking trails, and Shelbourne Plaza.
Nearby Buildings
Disclaimer: Listing data is based in whole or in part on data generated by the Real Estate Board of Greater Vancouver and Fraser Valley Real Estate Board which assumes no responsibility for its accuracy. - The advertising on this website is provided on behalf of the BC Condos & Homes Team - Re/Max Crest Realty, 300 - 1195 W Broadway, Vancouver, BC
