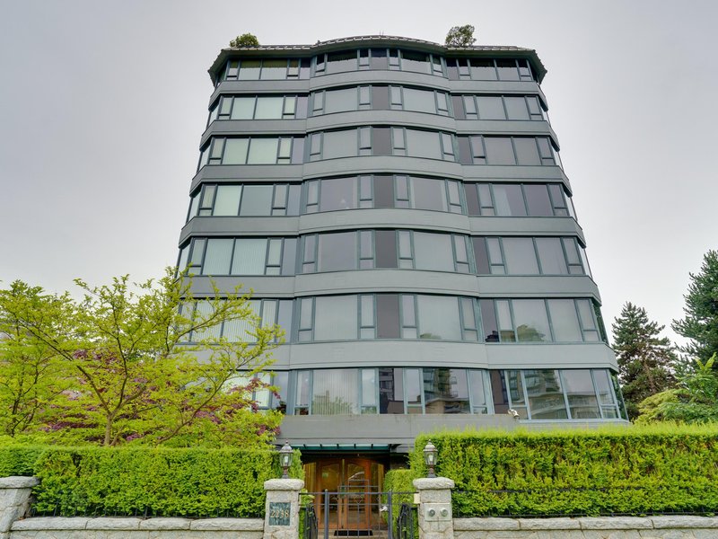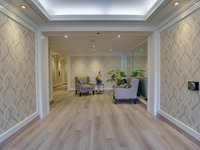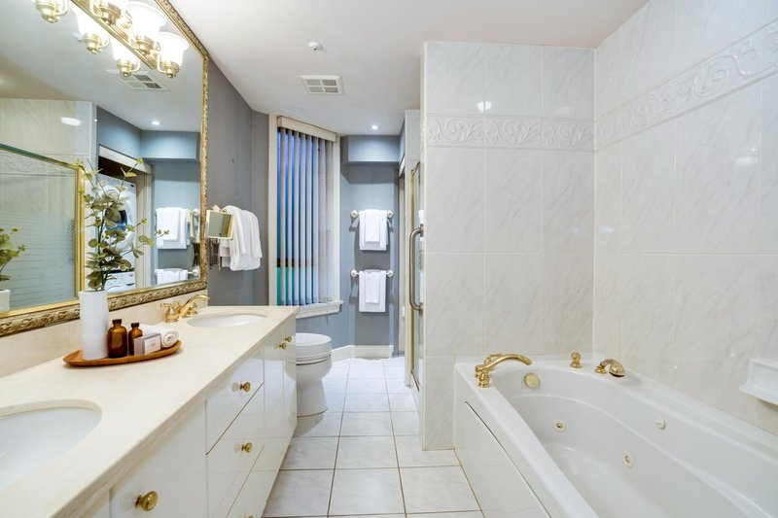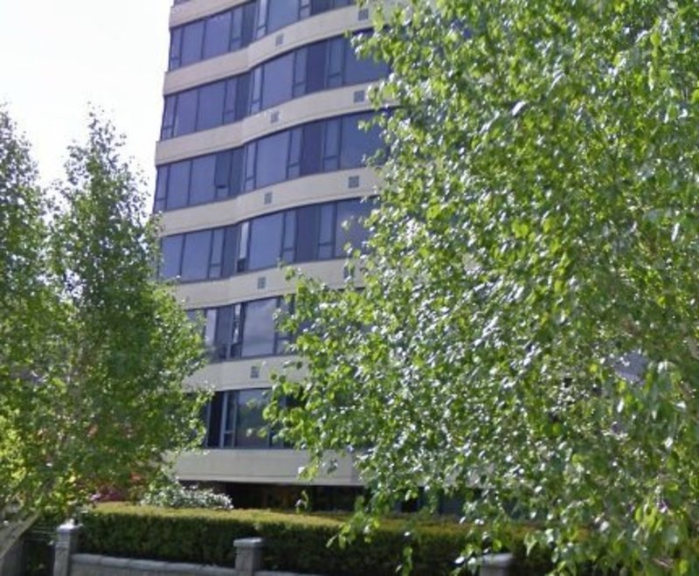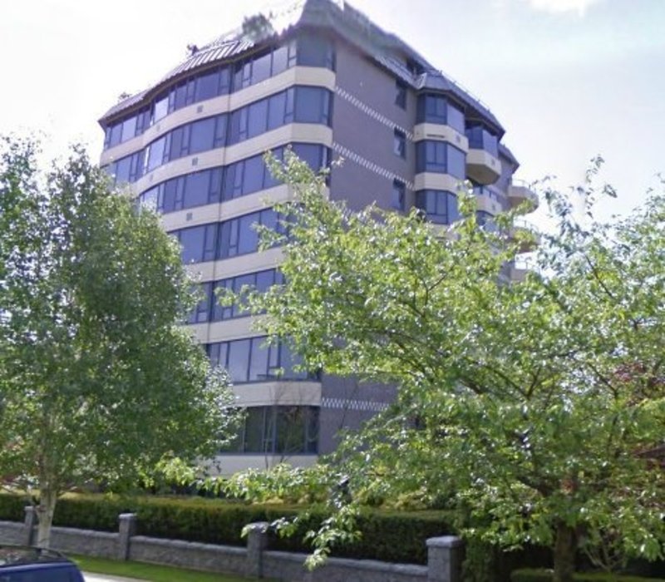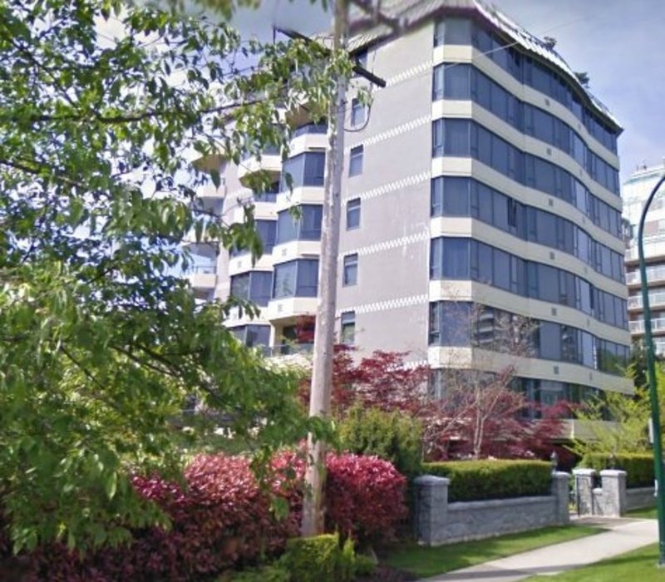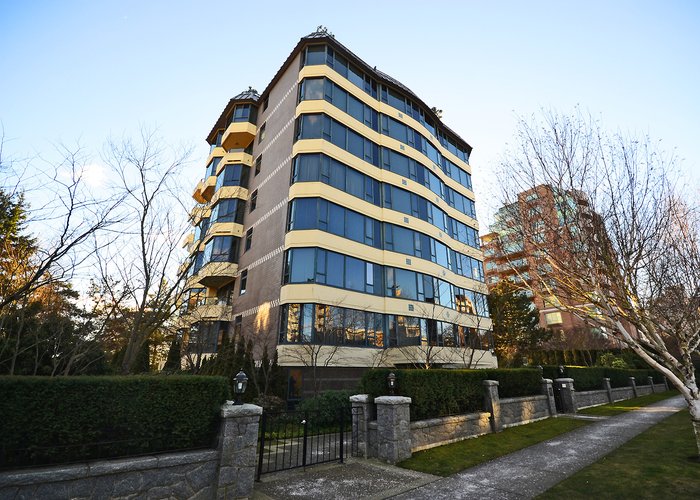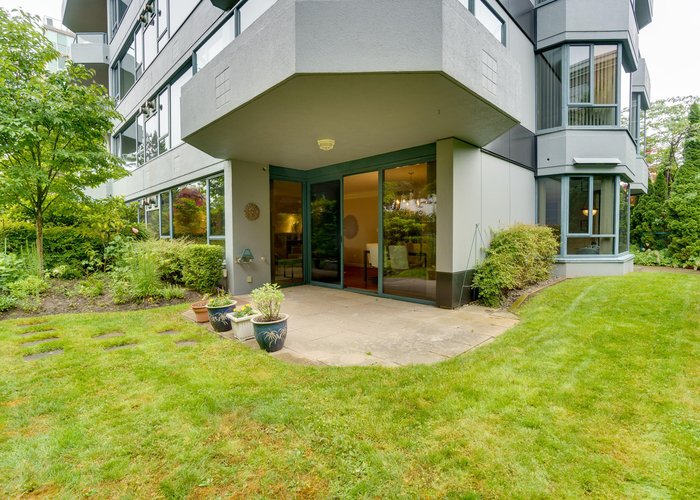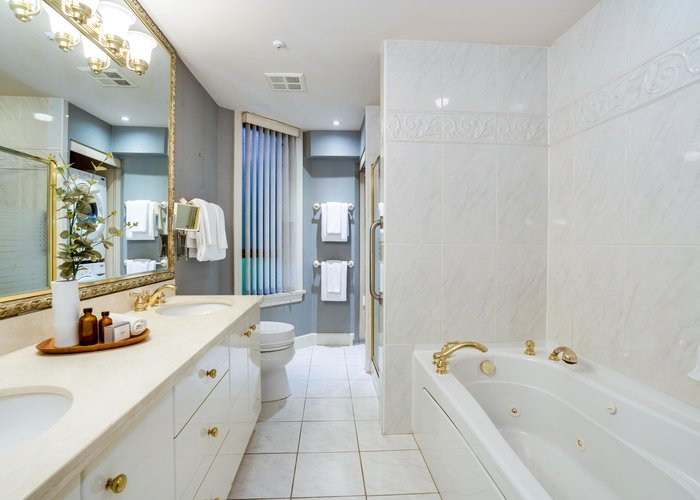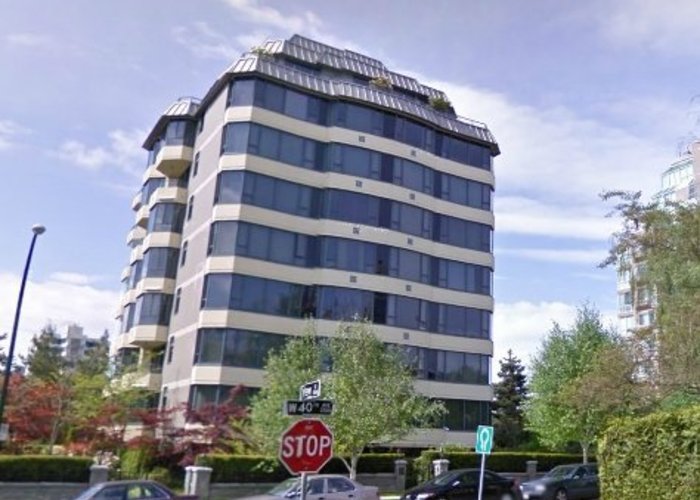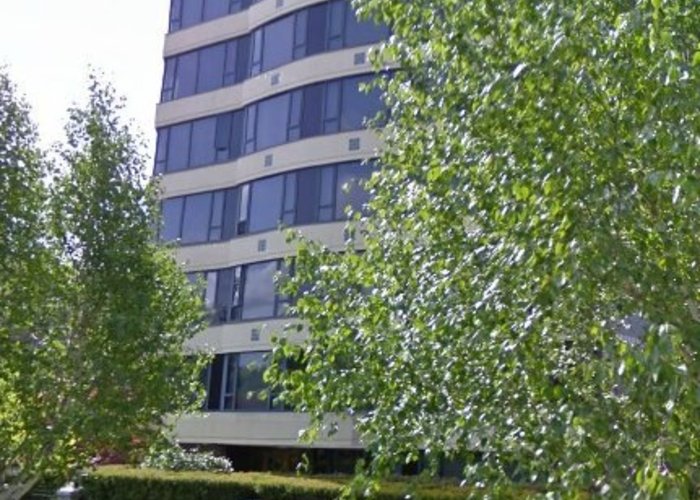The Ascot - 2238 West Ave
Vancouver, V6M 1W6
Direct Seller Listings – Exclusive to BC Condos and Homes
Sold History
| Date | Address | Bed | Bath | Asking Price | Sold Price | Sqft | $/Sqft | DOM | Strata Fees | Tax | Listed By | ||||||||||||||||||||||||||||||||||||||||||||||||||||||||||||||||||||||||||||||||||||||||||||||||
|---|---|---|---|---|---|---|---|---|---|---|---|---|---|---|---|---|---|---|---|---|---|---|---|---|---|---|---|---|---|---|---|---|---|---|---|---|---|---|---|---|---|---|---|---|---|---|---|---|---|---|---|---|---|---|---|---|---|---|---|---|---|---|---|---|---|---|---|---|---|---|---|---|---|---|---|---|---|---|---|---|---|---|---|---|---|---|---|---|---|---|---|---|---|---|---|---|---|---|---|---|---|---|---|---|---|---|---|
| 01/14/2024 | 201 2238 West Ave | 2 | 3 | $2,288,000 ($1,224/sqft) | Login to View | 1869 | Login to View | 6 | $1,032 | $6,268 in 2023 | |||||||||||||||||||||||||||||||||||||||||||||||||||||||||||||||||||||||||||||||||||||||||||||||||
| 05/27/2023 | 801 2238 West Ave | 2 | 3 | $2,200,000 ($1,267/sqft) | Login to View | 1737 | Login to View | 52 | $1,032 | $6,638 in 2022 | Macdonald Realty | ||||||||||||||||||||||||||||||||||||||||||||||||||||||||||||||||||||||||||||||||||||||||||||||||
| 05/15/2023 | 202 2238 West Ave | 3 | 3 | $1,999,800 ($1,141/sqft) | Login to View | 1753 | Login to View | 7 | $1,032 | $5,628 in 2022 | Oakwyn Realty Encore | ||||||||||||||||||||||||||||||||||||||||||||||||||||||||||||||||||||||||||||||||||||||||||||||||
| Avg: | Login to View | 1786 | Login to View | 22 | |||||||||||||||||||||||||||||||||||||||||||||||||||||||||||||||||||||||||||||||||||||||||||||||||||||||
Strata ByLaws
Pets Restrictions
| Pets Allowed: | 1 |
| Dogs Allowed: | Yes |
| Cats Allowed: | Yes |
Amenities

Building Information
| Building Name: | The Ascot |
| Building Address: | 2238 Ave, Vancouver, V6M 1W6 |
| Levels: | 9 |
| Suites: | 17 |
| Status: | Completed |
| Built: | 1998 |
| Title To Land: | Freehold Strata |
| Building Type: | Strata |
| Strata Plan: | LMS3242 |
| Subarea: | Kerrisdale |
| Area: | Vancouver West |
| Board Name: | Real Estate Board Of Greater Vancouver |
| Management: | False Creek Management (2006) Ltd. |
| Management Phone: | 604-395-5062 |
| Units in Development: | 17 |
| Units in Strata: | 17 |
| Subcategories: | Strata |
| Property Types: | Freehold Strata |
Building Contacts
| Developer: |
Haebler Construction
phone: (604) 874-0777 email: [email protected] |
| Management: |
False Creek Management (2006) Ltd.
phone: 604-395-5062 |
Construction Info
| Year Built: | 1998 |
| Levels: | 9 |
| Construction: | Concrete |
| Roof: | Other |
| Foundation: | Concrete Perimeter |
| Exterior Finish: | Concrete |
Features
| Underground Parking |
| Air-condition |
| In-floor Radiant Hot Water Heating |
| Open And Enclosed Balcony |
| Security System |
| Two Entrance Video And Alarm System |
Description
The Ascot - 2238 West 40th Avenue, Vancouver, BC V6M 1W6, LMS3242 - Located on West 40th Avenue and Victoria Drive in the desirable Kerrisdale subarea of Vancouver West, close to Kerrisdale Arena, Library and Kerrisdale Community Centre, minutes to UBC. One of Kerrisdale's finest concrete co-op buildings. The notable landmarks around The Ascot are Kerrisdale Park, Vandusen Botanical Garden, Point Grey Golf and Country Club and McCleery Golf Course. Direct access to West Boulevard and other major routs allows for an easy commute to surrounding destinations including Downtown, Richmond and Burnaby.
The Ascot is close to Point Grey Secondary and Quilchena Elementary Schools, Bumblebee Pre-School Society and Ivy Montessori School. Some excellent restaurants in the area include White Spot Restaurant, Sugarcane Vietnamese Cafe, Shota Sushi, Avenue World Restaurant and many others.
The Ascot is a multi-storey complex built by Haebler Construction. It consists of 17 units featuring air conditioning system, in-floor radiant hot water heating, open and enclosed balcony. Complex amenities include underground parking, elevator, security system and two entrance video and alarm system. Don't miss your opportunity to live in this amazing home.
Nearby Buildings
Disclaimer: Listing data is based in whole or in part on data generated by the Real Estate Board of Greater Vancouver and Fraser Valley Real Estate Board which assumes no responsibility for its accuracy. - The advertising on this website is provided on behalf of the BC Condos & Homes Team - Re/Max Crest Realty, 300 - 1195 W Broadway, Vancouver, BC
