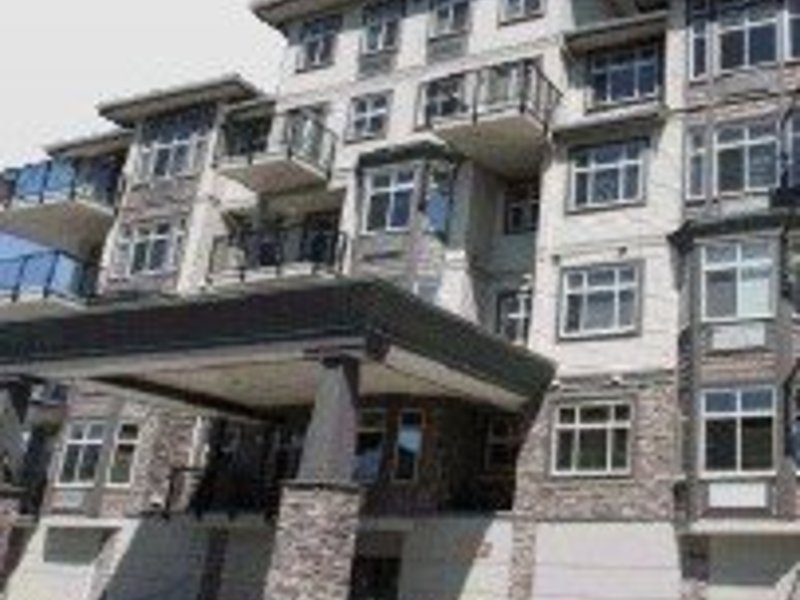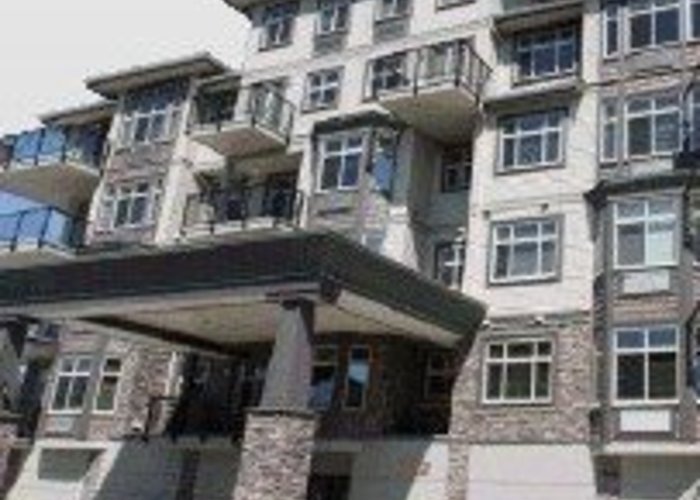The Aspen Grove - 9060 Birch Street
Chilliwack, V2P 4N4
Direct Seller Listings – Exclusive to BC Condos and Homes
Sold History
| Date | Address | Bed | Bath | Asking Price | Sold Price | Sqft | $/Sqft | DOM | Strata Fees | Tax | Listed By | ||||||||||||||||||||||||||||||||||||||||||||||||||||||||||||||||||||||||||||||||||||||||||||||||
|---|---|---|---|---|---|---|---|---|---|---|---|---|---|---|---|---|---|---|---|---|---|---|---|---|---|---|---|---|---|---|---|---|---|---|---|---|---|---|---|---|---|---|---|---|---|---|---|---|---|---|---|---|---|---|---|---|---|---|---|---|---|---|---|---|---|---|---|---|---|---|---|---|---|---|---|---|---|---|---|---|---|---|---|---|---|---|---|---|---|---|---|---|---|---|---|---|---|---|---|---|---|---|---|---|---|---|---|
| 01/18/2025 | 102 9060 Birch Street | 1 | 1 | $339,900 ($415/sqft) | Login to View | 819 | Login to View | 88 | $451 | $1,504 in 2024 | Stonehaus Realty Corp. | ||||||||||||||||||||||||||||||||||||||||||||||||||||||||||||||||||||||||||||||||||||||||||||||||
| 12/02/2024 | 304 9060 Birch Street | 3 | 2 | $549,900 ($423/sqft) | Login to View | 1300 | Login to View | 68 | $450 | $2,020 in 2024 | Pathway Executives Realty Inc (Yale Rd) | ||||||||||||||||||||||||||||||||||||||||||||||||||||||||||||||||||||||||||||||||||||||||||||||||
| Avg: | Login to View | 1060 | Login to View | 78 | |||||||||||||||||||||||||||||||||||||||||||||||||||||||||||||||||||||||||||||||||||||||||||||||||||||||
Strata ByLaws
Pets Restrictions
| Pets Allowed: | 1 |
| Dogs Allowed: | Yes |
| Cats Allowed: | Yes |
Amenities

Building Information
| Building Name: | The Aspen Grove |
| Building Address: | 9060 Birch Street, Chilliwack, V2P 4N4 |
| Levels: | 4 |
| Suites: | 22 |
| Status: | Completed |
| Built: | 2009 |
| Title To Land: | Freehold Strata |
| Building Type: | Strata |
| Strata Plan: | BCS3449 |
| Subarea: | Chilliwack W Young Well |
| Area: | Chilliwack |
| Board Name: | Chilliwack & District Real Estate Board |
| Units in Development: | 22 |
| Units in Strata: | 22 |
| Subcategories: | Strata |
| Property Types: | Freehold Strata |
Building Contacts
| Developer: |
Tri-r Development Group Inc
phone: 604-703-1515 email: [email protected] |
Construction Info
| Year Built: | 2009 |
| Levels: | 4 |
| Construction: | Frame - Wood |
| Rain Screen: | Full |
| Roof: | Asphalt |
| Foundation: | Concrete Perimeter |
| Exterior Finish: | Stone |
Maintenance Fee Includes
| Garbage Pickup |
| Gardening |
| Management |
Features
| 4 Level Building |
| Open Concept Floor Plans |
| 1-3 Bedrooms + Den |
| Homes Range From 800 To 2350 Square Feet |
| Modern Colour Schemes |
| Vaulted Ceilings |
| Bay Windows |
| 2" Blinds |
| Insuite Storage |
| Cozy Electric Fireplaces |
| Heated Floors In Most Homes |
| Insuite Laundry |
| Granite Countertops |
| Energy Star® Appliance Package |
| Kitchen Island In Most Units |
| Undermount Sink |
| Oversized Balconies - Two Or Three In Corner Units |
| Mountain Views From Most Homes |
| Secured Building With Tv Monitors |
| Secured Parking |
| Visitor Parking |
| Elevators |
| All Ages Welcomed |
| Pets Allowed With Restrictions |
| Rentals Allowed With Restrictions? |
Description
The Aspen Grove - 9060 Birch Street Chilliwack, BC V2P 4N4, BCS3449 - Located in the popular neighbourhood of West Young-Well in Chilliwack on Birch Street and Chesterfield Avenue. This is a convenient location that is close to transit, restaurants, Safeway, Shoppers Drug Mart, medical services, Chilliwack General Hospital, recreation, the Regional Library, Leisure Centre, schools at all levels, Salish Park and more! Direct access to highways allows an easy commute to surrounding destinations including Surrey, Langley and downtown Vancouver. The Aspen Grove offers 22 beautiful homes built in 2009 by Tri-R Development Group and are professionally managed. These up-scale units will consist of open concept floor plans with 1 to 3 bedrooms plus a den that will range between 800 to 2350 square feet. Most homes feature modern colour schemes, vaulted ceilings, bay windows, 2" blinds, insuite storage, cozy electric fireplaces with rock surround, heated floors and insuite laundry. Gourmet kitchens feature elegant granite countertops, a full deluxe ENERGY STAR® appliance package, a large island in most units and an undermount sink. All homes have an oversized balcony and corner units feature two or three balconies that boast beautiful views of mountain ranges, greenspace, treed grounds and a pond. The Aspen Grove is a well maintained building that provides security with the latest technology including TV monitors and secured parking. Other features include ample visitor parking for your guests, elevators, greenspace and manicured garden areas. This community welcomes all ages, is pet friendly with restrictions and rentals are allowed with restrictions. The Aspen Grove offers exclusive condos suitable for every lifestyle in a location where all your urban conveniences are just minutes away - Condo living at its best!
Nearby Buildings
Disclaimer: Listing data is based in whole or in part on data generated by the Real Estate Board of Greater Vancouver and Fraser Valley Real Estate Board which assumes no responsibility for its accuracy. - The advertising on this website is provided on behalf of the BC Condos & Homes Team - Re/Max Crest Realty, 300 - 1195 W Broadway, Vancouver, BC









































