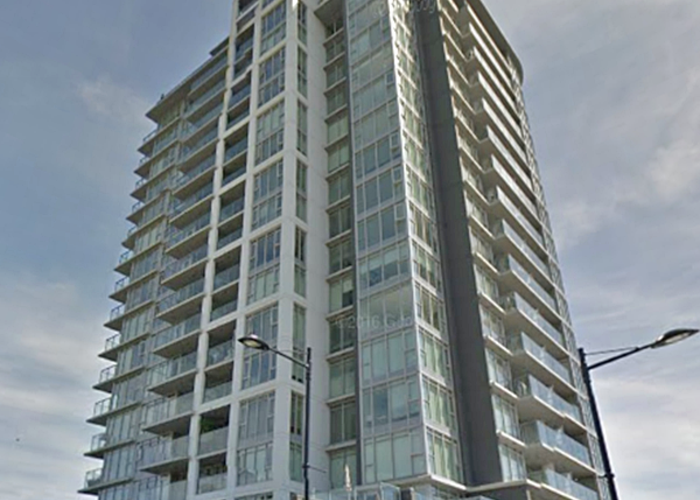The Austin - 1001 Austin Ave
Coquitlam, V3K 3N9
Direct Seller Listings – Exclusive to BC Condos and Homes
Amenities
Other Amenities Information
|
• Large, private green roof featuring porticos and landscaping features |

Building Information
| Building Name: | The Austin |
| Building Address: | 1001 Austin Ave, Coquitlam, V3K 3N9 |
| Levels: | 19 |
| Suites: | 133 |
| Status: | Completed |
| Built: | 2014 |
| Title To Land: | Freehold Strata |
| Building Type: | Strata |
| Strata Plan: | NWP51012 |
| Subarea: | Coquitlam West |
| Area: | Coquitlam |
| Board Name: | Real Estate Board Of Greater Vancouver |
| Management: | Confidential |
| Units in Development: | 133 |
| Units in Strata: | 133 |
| Subcategories: | Strata |
| Property Types: | Freehold Strata |
Building Contacts
| Official Website: | theaustin.ca/homes_views.html |
| Designer: |
Cristina Oberti Interior Design Inc.
phone: 604.697.0363 |
| Marketer: |
Mac Marketing Solutions Inc.
phone: 604-629-1515 email: [email protected] |
| Developer: |
Beedie Living
phone: 604-435-3321 email: [email protected] |
| Management: | Confidential |
Strata Information
| Strata: | NWP51012 |
| Mngmt Co.: | Confidential |
| Units in Development: | 133 |
| Units in Strata: | 133 |
Other Strata Information
Austin Heights Neighborhood Plan 1 parking stall is included with every home. For “The Heights Collection” and the 3 bedroom townhomes, 2 stalls will be included.? |
Construction Info
| Year Built: | 2014 |
| Levels: | 19 |
| Construction: | Concrete |
| Rain Screen: | Full |
| Roof: | Other |
| Foundation: | Concrete Perimeter |
| Exterior Finish: | Mixed |
Description
The Austin - 1001 Austin Avenue, Coquitlam, BC, 19 Storeys, 133 units, estimated completion in Spring 2014, crossing roads: Austin Avenue & Blue Mountain Street - With an idea location at the highest point in Austin Heights West Coquitlam with panoramic views in every direction, The Austin by Beedie Group is at the urban edge of the city near shopping, schools and parks. Its 19 contemporary floors will comprise a two-storey commercial and community space with a landscaped green roof and 133 junior one-bedrooms to town-homes and penthouses ranging from 417 to 1,555 sq. ft.
Designed by award wining architect Chris Dikeakos Architects Inc., The Austin showcases striking West Coast architecture with dramatic details including cedar/basalt stone clad podium, a basalt stone fireplace along Austin Avenue, and dramatic water feature. The Austin is Built Green Silver Standard, and includes large windows, laminate flooring, quartz countertops and backsplash, white lacquer cabinets, stainless steel LG appliances, Grohe faucets, and spa-inspired bathrooms with porcelain tile flooring, quartz countertops, Acri-tec soaker tubs, and Toto water conserving toilets. Spacious terraces or balconies provide extra space for outdoor living, as well as 1 parking stall is included with every home. For The Heights Collection and the 3 bedroom townhomes, 2 stalls will be included.
The residents at The Austin can enjoy the private in-building amenities which includes a lounge and entertaining kitchen, a fully equipped fitness studio, children's play area, outdoor BBQ area, a furnished guest suite, ample visitor parking, secured underground storage, and bike locker.
The Austin is adjacent to the Vancouver Golf Club, across from Lord Baden-Powell Elementary and Safeway, blocks from the Austin Heights community, Como Lake Park, and Roy Stibbs Elementary, and within minutes from Mundy Park, Centennial Secondary, and Poirier Sport and Leisure Complex. Also nearby is Evergreen Line, SFU and Highway 1, Lougheed Mall and Burnaby, Ikea & Home Outfitters, and Coquitlam Riverview Hospital.
Nearby Buildings
| Building Name | Address | Levels | Built | Link |
|---|---|---|---|---|
| The Austin | 958 Avenue, Central Coquitlam | 19 | 2014 | |
| The Austin | 955 Austin Ave, Central Coquitlam | 19 | 2012 | |
| The Austin | 0 Ave, Central Coquitlam | 19 | 2014 | |
| Charland | 963 Charland Ave, Central Coquitlam | 4 | 2014 | |
| Regal Court | 535 Blue Mountain Street, Central Coquitlam | 3 | 1985 | |
| Armada Estates | 1000 King Albert Ave, Central Coquitlam | 3 | 1968 | |
| Armada Estates | 1002 King Albert Ave, Central Coquitlam | 3 | 1968 | |
| Blue Mountain Terrace | 1040 King Albert Ave, Central Coquitlam | 3 | 1977 | |
| Villa Borghese | 1045 Howie Ave, Central Coquitlam | 3 | 1971 | |
| Monterey Gardens | 1050 Howie Ave, Central Coquitlam | 3 | 1982 | |
| Blue Mountain Estates | 911 Dansey Avenue, Coquitlam West | 2 | 2016 | |
| Blue Mountain Manor | 1048 King Albert Ave, Central Coquitlam | 3 | 1975 |
Disclaimer: Listing data is based in whole or in part on data generated by the Real Estate Board of Greater Vancouver and Fraser Valley Real Estate Board which assumes no responsibility for its accuracy. - The advertising on this website is provided on behalf of the BC Condos & Homes Team - Re/Max Crest Realty, 300 - 1195 W Broadway, Vancouver, BC























































