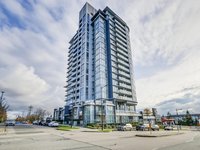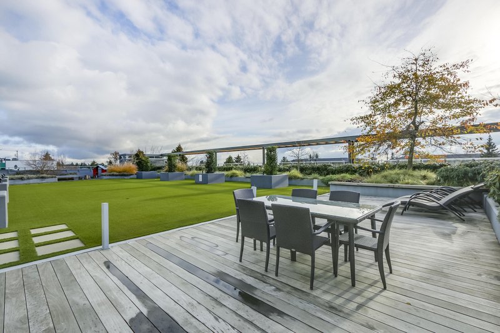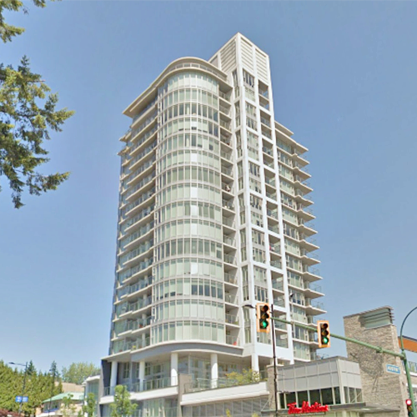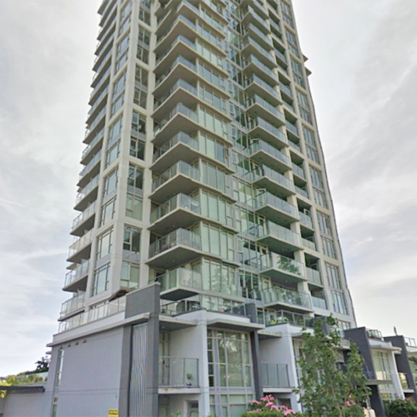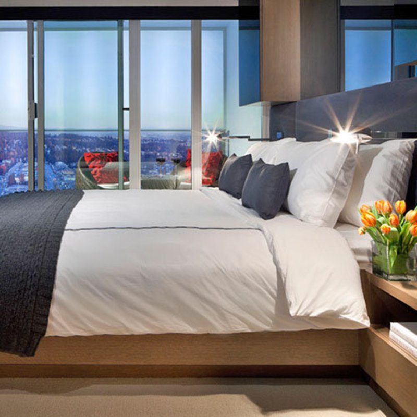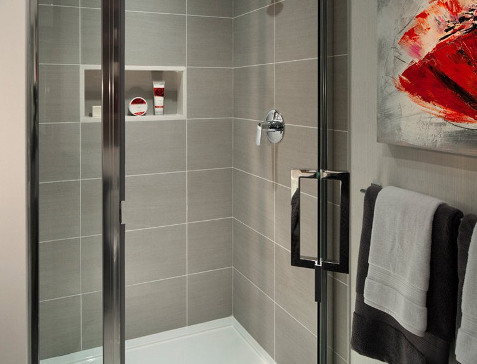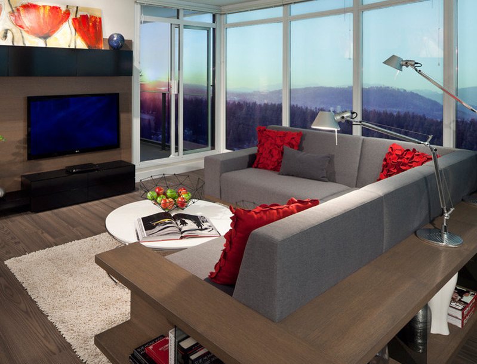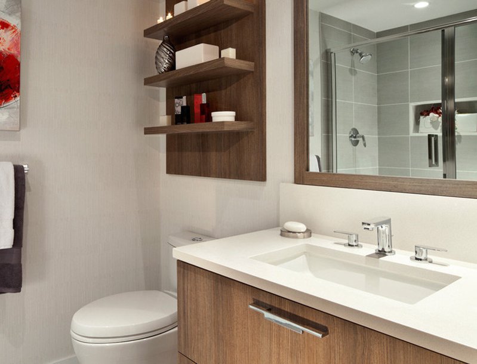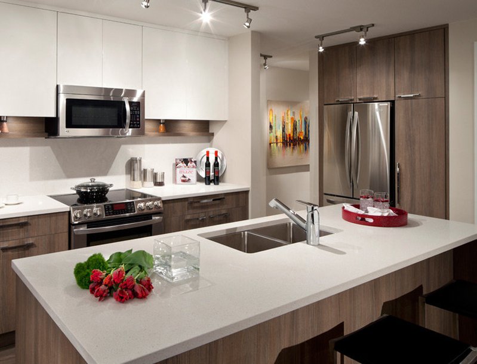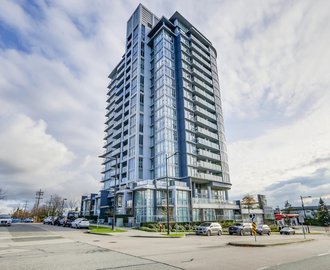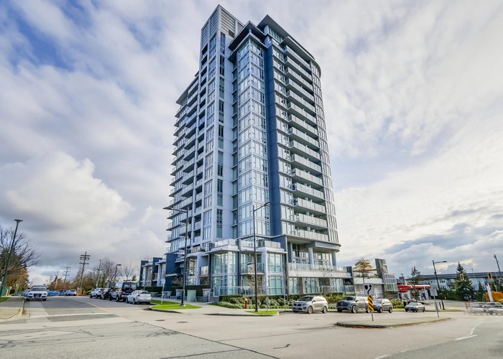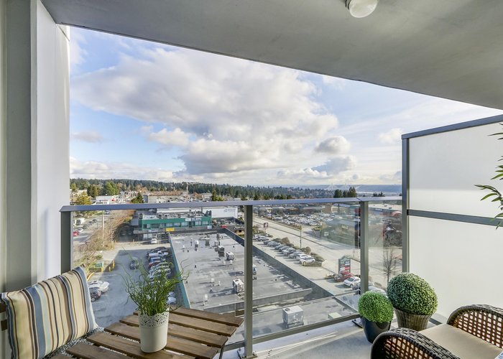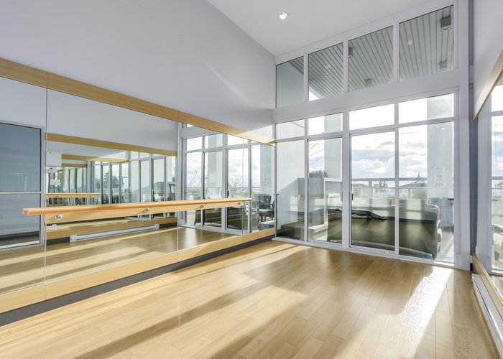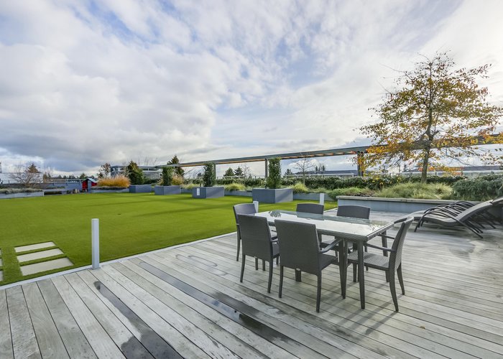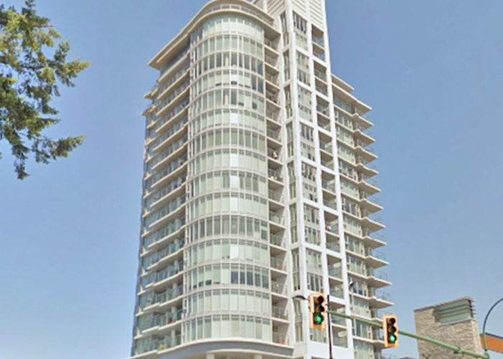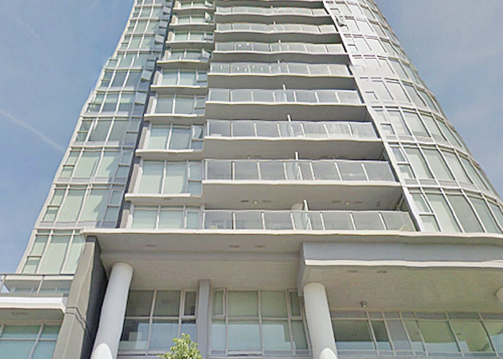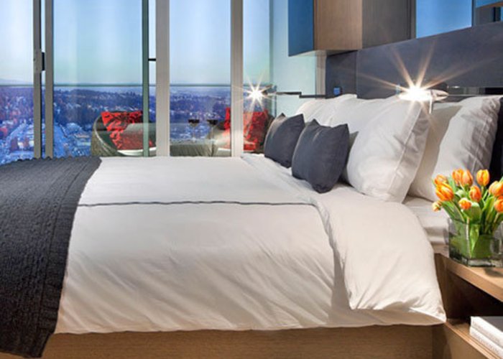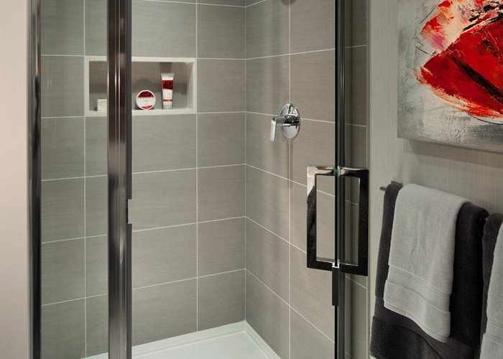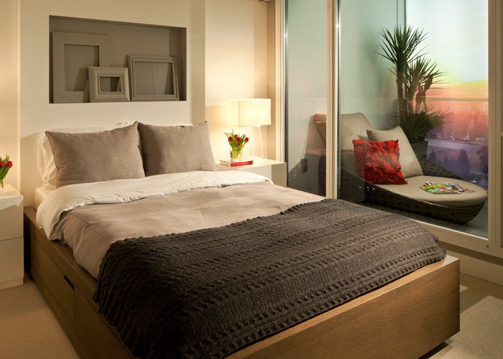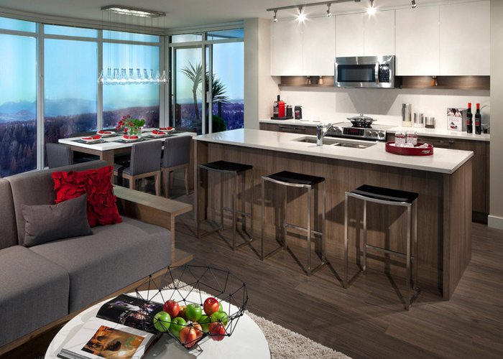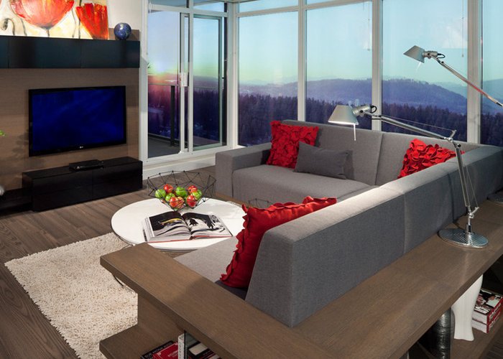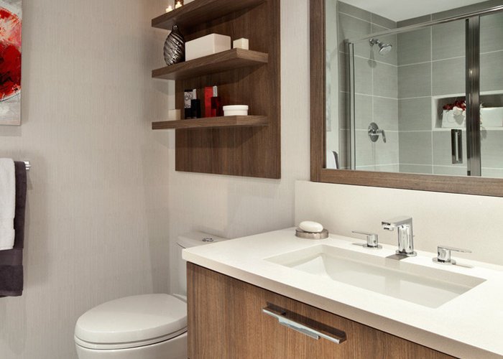The Austin - 958 Avenue
Coquitlam, V3K 3N9
Direct Seller Listings – Exclusive to BC Condos and Homes
For Sale In Building & Complex
| Date | Address | Status | Bed | Bath | Price | FisherValue | Attributes | Sqft | DOM | Strata Fees | Tax | Listed By | ||||||||||||||||||||||||||||||||||||||||||||||||||||||||||||||||||||||||||||||||||||||||||||||
|---|---|---|---|---|---|---|---|---|---|---|---|---|---|---|---|---|---|---|---|---|---|---|---|---|---|---|---|---|---|---|---|---|---|---|---|---|---|---|---|---|---|---|---|---|---|---|---|---|---|---|---|---|---|---|---|---|---|---|---|---|---|---|---|---|---|---|---|---|---|---|---|---|---|---|---|---|---|---|---|---|---|---|---|---|---|---|---|---|---|---|---|---|---|---|---|---|---|---|---|---|---|---|---|---|---|---|
| 03/17/2025 | 701 958 Avenue | Active | 1 | 1 | $550,000 ($883/sqft) | Login to View | Login to View | 623 | 31 | $413 | $1,888 in 2025 | Rennie & Associates Realty Ltd. | ||||||||||||||||||||||||||||||||||||||||||||||||||||||||||||||||||||||||||||||||||||||||||||||
| 03/03/2025 | 106 958 Avenue | Active | 3 | 3 | $988,000 ($746/sqft) | Login to View | Login to View | 1324 | 45 | $875 | $3,331 in 2025 | Sutton Group-West Coast Realty | ||||||||||||||||||||||||||||||||||||||||||||||||||||||||||||||||||||||||||||||||||||||||||||||
| Avg: | $769,000 | 974 | 38 | |||||||||||||||||||||||||||||||||||||||||||||||||||||||||||||||||||||||||||||||||||||||||||||||||||||||
Sold History
| Date | Address | Bed | Bath | Asking Price | Sold Price | Sqft | $/Sqft | DOM | Strata Fees | Tax | Listed By | ||||||||||||||||||||||||||||||||||||||||||||||||||||||||||||||||||||||||||||||||||||||||||||||||
|---|---|---|---|---|---|---|---|---|---|---|---|---|---|---|---|---|---|---|---|---|---|---|---|---|---|---|---|---|---|---|---|---|---|---|---|---|---|---|---|---|---|---|---|---|---|---|---|---|---|---|---|---|---|---|---|---|---|---|---|---|---|---|---|---|---|---|---|---|---|---|---|---|---|---|---|---|---|---|---|---|---|---|---|---|---|---|---|---|---|---|---|---|---|---|---|---|---|---|---|---|---|---|---|---|---|---|---|
| 03/04/2025 | 1106 958 Avenue | 1 | 1 | $550,000 ($926/sqft) | Login to View | 594 | Login to View | 13 | $398 | $1,848 in 2024 | Evergreen West Realty | ||||||||||||||||||||||||||||||||||||||||||||||||||||||||||||||||||||||||||||||||||||||||||||||||
| 02/21/2025 | 501 958 Avenue | 1 | 1 | $550,000 ($900/sqft) | Login to View | 611 | Login to View | 15 | $413 | $1,865 in 2024 | Royal LePage Black Tusk Realty | ||||||||||||||||||||||||||||||||||||||||||||||||||||||||||||||||||||||||||||||||||||||||||||||||
| 01/20/2025 | 1503 958 Avenue | 2 | 1 | $699,900 ($867/sqft) | Login to View | 807 | Login to View | 41 | $526 | $2,063 in 2022 | |||||||||||||||||||||||||||||||||||||||||||||||||||||||||||||||||||||||||||||||||||||||||||||||||
| 10/24/2024 | 1301 958 Avenue | 1 | 1 | $550,000 ($886/sqft) | Login to View | 621 | Login to View | 2 | $408 | $1,762 in 2022 | RE/MAX All Points Realty | ||||||||||||||||||||||||||||||||||||||||||||||||||||||||||||||||||||||||||||||||||||||||||||||||
| 08/15/2024 | 802 958 Avenue | 2 | 2 | $799,999 ($844/sqft) | Login to View | 948 | Login to View | 43 | $605 | $2,347 in 2022 | Royal LePage West Real Estate Services | ||||||||||||||||||||||||||||||||||||||||||||||||||||||||||||||||||||||||||||||||||||||||||||||||
| 07/03/2024 | 609 958 Avenue | 2 | 2 | $749,900 ($862/sqft) | Login to View | 870 | Login to View | 7 | $563 | $2,360 in 2024 | |||||||||||||||||||||||||||||||||||||||||||||||||||||||||||||||||||||||||||||||||||||||||||||||||
| 06/04/2024 | 1803 958 Avenue | 2 | 1 | $729,900 ($901/sqft) | Login to View | 810 | Login to View | 23 | $521 | $2,082 in 2022 | RE/MAX All Points Realty | ||||||||||||||||||||||||||||||||||||||||||||||||||||||||||||||||||||||||||||||||||||||||||||||||
| 05/11/2024 | 605 958 Avenue | 2 | 1 | $639,000 ($834/sqft) | Login to View | 766 | Login to View | 12 | $500 | $1,909 in 2022 | Rennie & Associates Realty Ltd. | ||||||||||||||||||||||||||||||||||||||||||||||||||||||||||||||||||||||||||||||||||||||||||||||||
| Avg: | Login to View | 753 | Login to View | 20 | |||||||||||||||||||||||||||||||||||||||||||||||||||||||||||||||||||||||||||||||||||||||||||||||||||||||
Strata ByLaws
Pets Restrictions
| Dogs Allowed: | Yes |
| Cats Allowed: | Yes |
Amenities
Other Amenities Information
|
• Large, private green roof featuring porticos and landscaping features |
Building Information
| Building Name: | The Austin |
| Building Address: | 958 Avenue, Coquitlam, V3K 3N9 |
| Levels: | 19 |
| Suites: | 138 |
| Status: | Completed |
| Built: | 2014 |
| Title To Land: | Freehold Strata |
| Building Type: | Strata Condos |
| Strata Plan: | EPS2243 |
| Subarea: | Central Coquitlam |
| Area: | Coquitlam |
| Board Name: | Real Estate Board Of Greater Vancouver |
| Management: | Rancho Management Services (b.c.) Ltd. |
| Management Phone: | 604-684-4508 |
| Units in Development: | 138 |
| Units in Strata: | 138 |
| Subcategories: | Strata Condos |
| Property Types: | Freehold Strata |
Building Contacts
| Official Website: | theaustin.ca/homes_views.html |
| Designer: |
Christina Oberti Interior Design
phone: 604-697-0363 email: [email protected] |
| Marketer: |
Mac Marketing Solutions Inc.
phone: 604-629-1515 email: [email protected] |
| Developer: |
Beedie Living
phone: 604-435-3321 email: [email protected] |
| Management: |
Rancho Management Services (b.c.) Ltd.
phone: 604-684-4508 email: [email protected] |
Strata Information
| Strata: | EPS2243 |
| Mngmt Co.: | Rancho Management Services (B.C.) Ltd. |
| Units in Development: | 138 |
| Units in Strata: | 138 |
Other Strata Information
Austin Heights Neighborhood Plan One parking stall is included with every home. For “The Heights Collection” and the 3 bedroom townhomes, 2 stalls will be included. |
Construction Info
| Year Built: | 2014 |
| Levels: | 19 |
| Construction: | Concrete |
| Roof: | Other |
| Foundation: | Concrete Perimeter |
| Exterior Finish: | Concrete |
Maintenance Fee Includes
| Management |
Description
The Austin - 958 Ridgeway Avenue, Coquitlam, BC V3K 3N9, 19 Storeys, 133 units, Completed Summer of 2014, crossing roads: Austin Avenue & Blue Mountain Street - With an idea location at the highest point in Austin Heights West Coquitlam with panoramic views in every direction, The Austin by Beedie Group is at the urban edge of the city near shopping, schools and parks. Its 19 contemporary floors will comprise a two-storey commercial and community space with a landscaped green roof and 133 junior one-bedrooms to town-homes and penthouses ranging from 417 to 1,555 sq. ft.
Designed by award wining architect Chris Dikeakos Architects Inc., The Austin showcases striking West Coast architecture with dramatic details including cedar/basalt stone clad podium, a basalt stone fireplace along Austin Avenue, and dramatic water feature. The Austin is "Built Green Silver Standard", and includes large windows, laminate flooring, quartz countertops and backsplash, white lacquer cabinets, stainless steel LG appliances, Grohe faucets, and spa-inspired bathrooms with porcelain tile flooring, quartz countertops, Acri-tec soaker tubs, and Toto water conserving toilets. Spacious terraces or balconies provide extra space for outdoor living, as well as 1 parking stall is included with every home. For "The Heights Collection" and the 3 bedroom townhomes, 2 stalls will be included.
The residents at The Austin can enjoy the private in-building amenities which includes a lounge and entertaining kitchen, a fully equipped fitness studio, children's play area, outdoor BBQ area, a furnished guest suite, ample visitor parking, secured underground storage, and bike locker.
The Austin is adjacent to the Vancouver Golf Club, across from Lord Baden-Powell Elementary and Safeway, blocks from the Austin Heights community, Como Lake Park, and Roy Stibbs Elementary, and within minutes from Mundy Park, Centennial Secondary, and Poirier Sport and Leisure Complex. Also nearby is Evergreen Line, SFU and Highway 1, Lougheed Mall and Burnaby, Ikea & Home Outfitters, and Coquitlam Riverview Hospital.
*STOCK PHOTOS* Utilized from Developer Website
Other Buildings in Complex
| Name | Address | Active Listings |
|---|
Nearby Buildings
| Building Name | Address | Levels | Built | Link |
|---|---|---|---|---|
| The Austin | 0 Ave, Central Coquitlam | 19 | 2014 | |
| The Austin | 955 Austin Ave, Central Coquitlam | 19 | 2012 | |
| The Austin | 1001 Austin Ave, Coquitlam West | 19 | 2014 | |
| Regal Court | 535 Blue Mountain Street, Central Coquitlam | 3 | 1985 | |
| Charland | 963 Charland Ave, Central Coquitlam | 4 | 2014 | |
| Armada Estates | 1000 King Albert Ave, Central Coquitlam | 3 | 1968 | |
| Armada Estates | 1002 King Albert Ave, Central Coquitlam | 3 | 1968 | |
| Blue Mountain Terrace | 1040 King Albert Ave, Central Coquitlam | 3 | 1977 | |
| Blue Mountain Estates | 911 Dansey Avenue, Coquitlam West | 2 | 2016 | |
| Villa Borghese | 1045 Howie Ave, Central Coquitlam | 3 | 1971 | |
| Monterey Gardens | 1050 Howie Ave, Central Coquitlam | 3 | 1982 | |
| Blue Mountain Manor | 1048 King Albert Ave, Central Coquitlam | 3 | 1975 |
Disclaimer: Listing data is based in whole or in part on data generated by the Real Estate Board of Greater Vancouver and Fraser Valley Real Estate Board which assumes no responsibility for its accuracy. - The advertising on this website is provided on behalf of the BC Condos & Homes Team - Re/Max Crest Realty, 300 - 1195 W Broadway, Vancouver, BC

