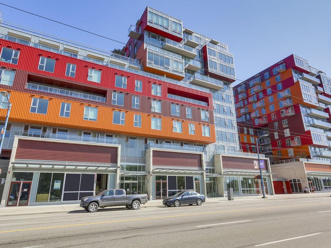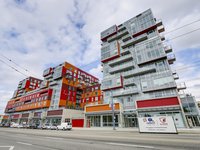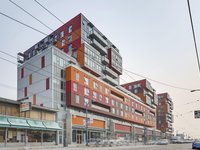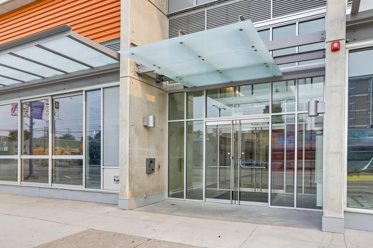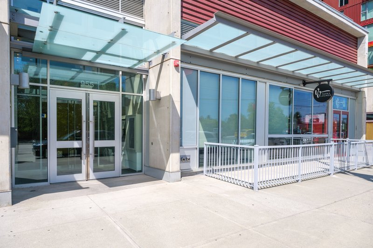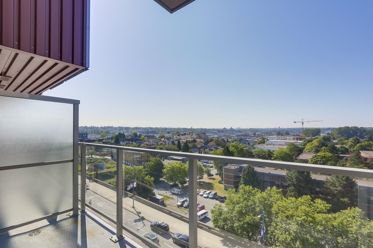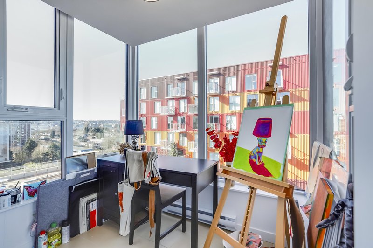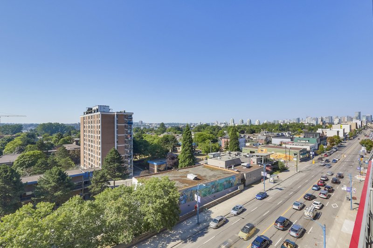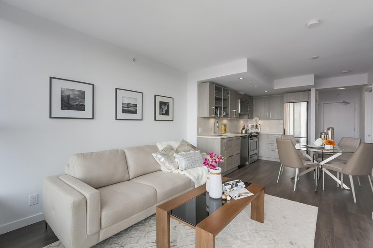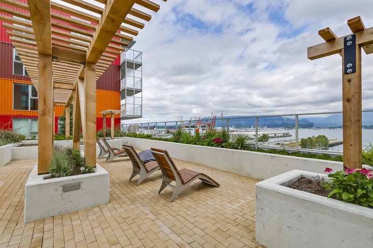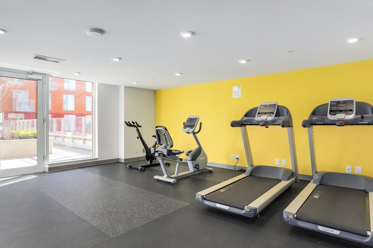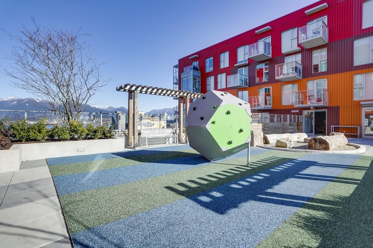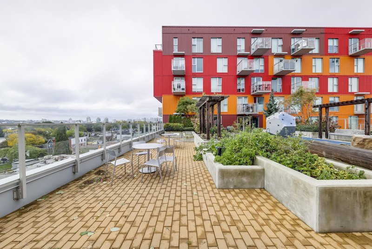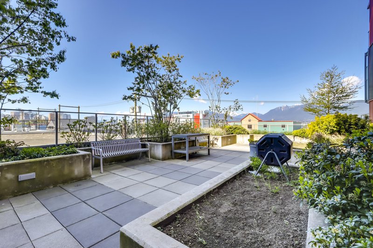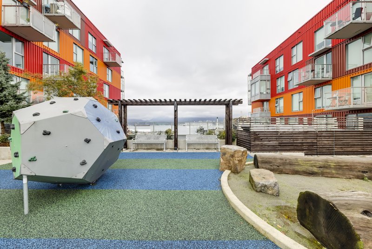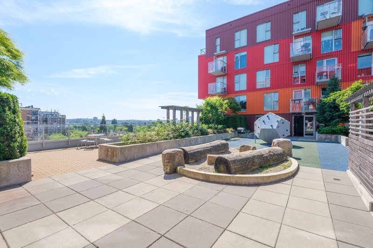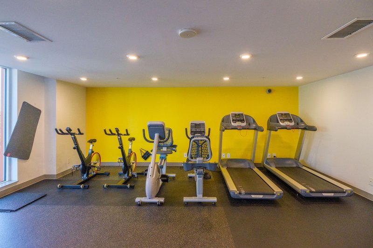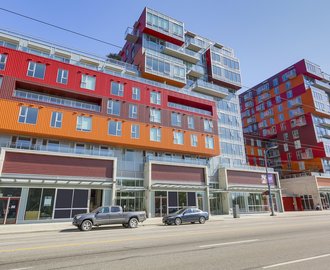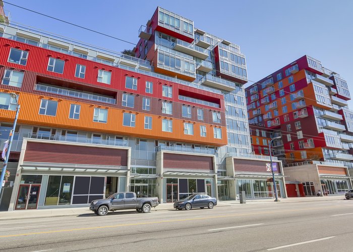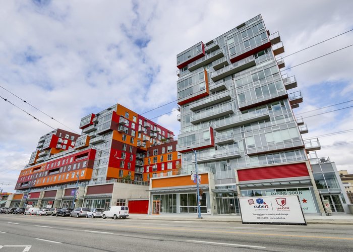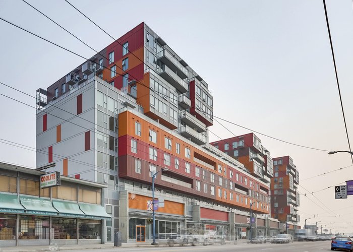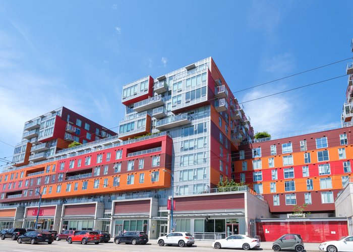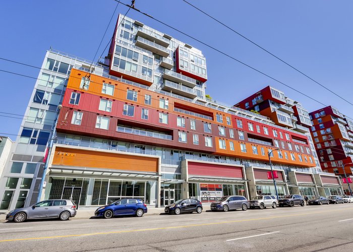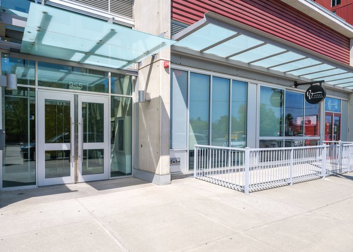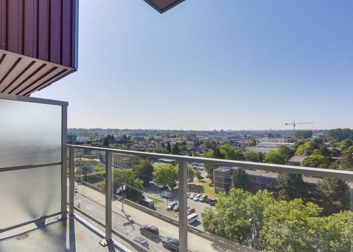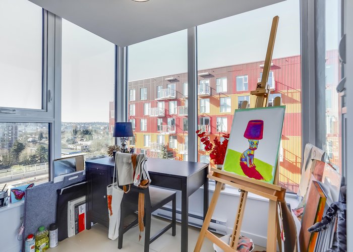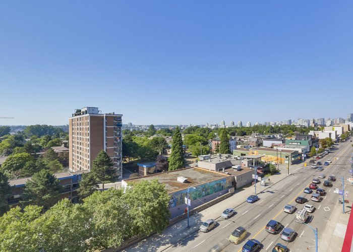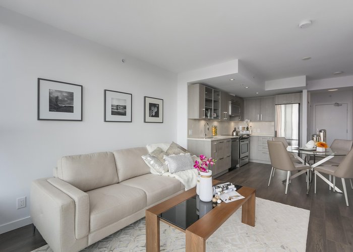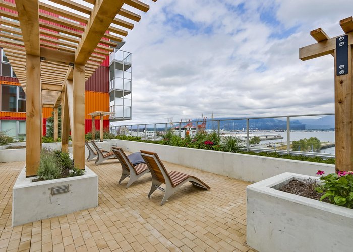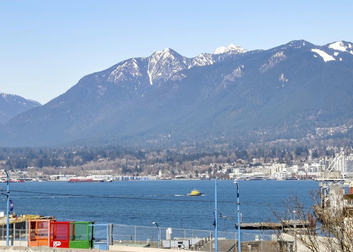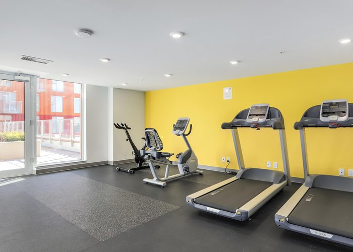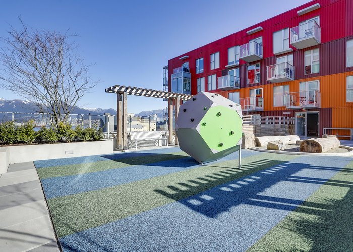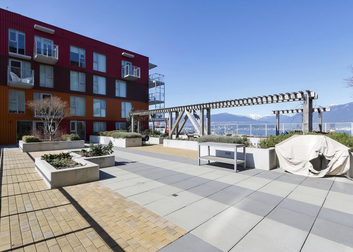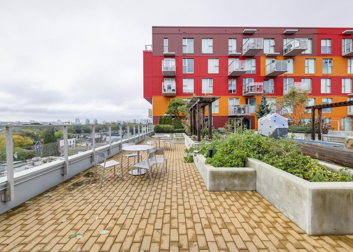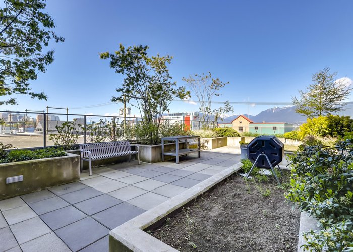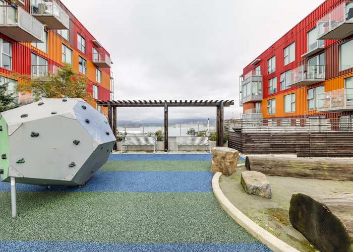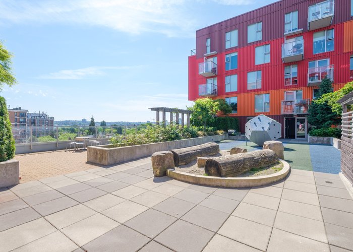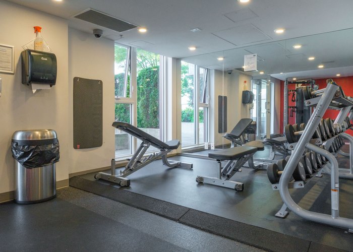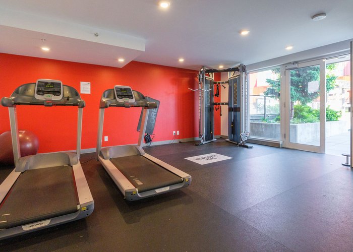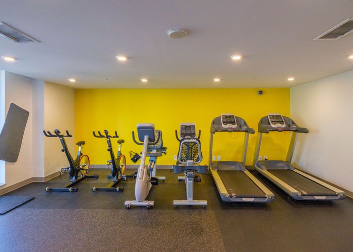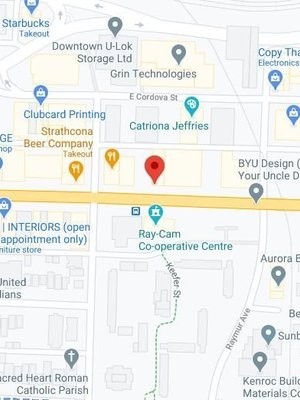The Balantyne At Strathcona Village - 933 East Hastings Street
Vancouver, V6A 1R9
Direct Seller Listings – Exclusive to BC Condos and Homes
For Sale In Building & Complex
| Date | Address | Status | Bed | Bath | Price | FisherValue | Attributes | Sqft | DOM | Strata Fees | Tax | Listed By | ||||||||||||||||||||||||||||||||||||||||||||||||||||||||||||||||||||||||||||||||||||||||||||||
|---|---|---|---|---|---|---|---|---|---|---|---|---|---|---|---|---|---|---|---|---|---|---|---|---|---|---|---|---|---|---|---|---|---|---|---|---|---|---|---|---|---|---|---|---|---|---|---|---|---|---|---|---|---|---|---|---|---|---|---|---|---|---|---|---|---|---|---|---|---|---|---|---|---|---|---|---|---|---|---|---|---|---|---|---|---|---|---|---|---|---|---|---|---|---|---|---|---|---|---|---|---|---|---|---|---|---|
| 03/21/2025 | 603 933 East Hastings Street | Active | 1 | 1 | $599,900 ($1,022/sqft) | Login to View | Login to View | 587 | 5 | $382 | $1,837 in 2024 | Dracco Pacific Realty | ||||||||||||||||||||||||||||||||||||||||||||||||||||||||||||||||||||||||||||||||||||||||||||||
| 03/20/2025 | 908 933 East Hastings Street | Active | 1 | 1 | $499,900 ($1,108/sqft) | Login to View | Login to View | 451 | 6 | $290 | $1,487 in 2024 | Oakwyn Realty Ltd. | ||||||||||||||||||||||||||||||||||||||||||||||||||||||||||||||||||||||||||||||||||||||||||||||
| 01/28/2025 | 602 933 East Hastings Street | Active | 2 | 2 | $799,900 ($1,019/sqft) | Login to View | Login to View | 785 | 57 | $495 | $2,318 in 2024 | Dracco Pacific Realty | ||||||||||||||||||||||||||||||||||||||||||||||||||||||||||||||||||||||||||||||||||||||||||||||
| Avg: | $633,233 | 608 | 23 | |||||||||||||||||||||||||||||||||||||||||||||||||||||||||||||||||||||||||||||||||||||||||||||||||||||||
Sold History
| Date | Address | Bed | Bath | Asking Price | Sold Price | Sqft | $/Sqft | DOM | Strata Fees | Tax | Listed By | ||||||||||||||||||||||||||||||||||||||||||||||||||||||||||||||||||||||||||||||||||||||||||||||||
|---|---|---|---|---|---|---|---|---|---|---|---|---|---|---|---|---|---|---|---|---|---|---|---|---|---|---|---|---|---|---|---|---|---|---|---|---|---|---|---|---|---|---|---|---|---|---|---|---|---|---|---|---|---|---|---|---|---|---|---|---|---|---|---|---|---|---|---|---|---|---|---|---|---|---|---|---|---|---|---|---|---|---|---|---|---|---|---|---|---|---|---|---|---|---|---|---|---|---|---|---|---|---|---|---|---|---|---|
| 02/18/2025 | PH3 933 East Hastings Street | 1 | 1 | $609,000 ($1,061/sqft) | Login to View | 574 | Login to View | 43 | $369 | $1,879 in 2024 | Dracco Pacific Realty | ||||||||||||||||||||||||||||||||||||||||||||||||||||||||||||||||||||||||||||||||||||||||||||||||
| 04/25/2024 | PH4 933 East Hastings Street | 2 | 1 | $779,000 ($1,018/sqft) | Login to View | 765 | Login to View | 9 | $480 | $2,138 in 2023 | |||||||||||||||||||||||||||||||||||||||||||||||||||||||||||||||||||||||||||||||||||||||||||||||||
| Avg: | Login to View | 670 | Login to View | 26 | |||||||||||||||||||||||||||||||||||||||||||||||||||||||||||||||||||||||||||||||||||||||||||||||||||||||
Open House
| 908 933 Hastings Street open for viewings on Sunday 30 March: 2:00 - 4:00PM |
Strata ByLaws
Pets Restrictions
| Dogs Allowed: | Yes |
| Cats Allowed: | Yes |
Amenities
Other Amenities Information
|

Building Information
| Building Name: | The Balantyne At Strathcona Village |
| Building Address: | 933 Hastings Street, Vancouver, V6A 1R9 |
| Levels: | 12 |
| Suites: | 283 |
| Status: | Completed |
| Built: | 2018 |
| Title To Land: | Freehold Strata |
| Building Type: | Strata Condos |
| Strata Plan: | EPS4557 |
| Subarea: | Downtown VE |
| Area: | Vancouver East |
| Board Name: | Real Estate Board Of Greater Vancouver |
| Management: | First Service Residential |
| Management Phone: | 604-683-8900 |
| Units in Development: | 283 |
| Units in Strata: | 283 |
| Subcategories: | Strata Condos |
| Property Types: | Freehold Strata |
Building Contacts
| Official Website: | strathconavillage.com/ |
| Designer: |
Byu Design
phone: 604-801-5330 email: [email protected] |
| Marketer: |
Rennie Marketing Systems
phone: 604-682-2088 email: [email protected] |
| Architect: |
Gomberoff Bell Lyon Architects Group Inc
phone: 604-736-1156 |
| Developer: | Wall Group Of Companies |
| Management: |
First Service Residential
phone: 604-683-8900 |
Construction Info
| Year Built: | 2018 |
| Levels: | 12 |
| Construction: | Concrete |
| Rain Screen: | Full |
| Roof: | Other |
| Foundation: | Concrete Perimeter |
| Exterior Finish: | Mixed |
Maintenance Fee Includes
| Caretaker |
| Garbage Pickup |
| Gardening |
| Gas |
| Hot Water |
| Management |
| Rec Facility |
| Sewer |
| Snow Removal |
Features
inspired Design The Harbour Container Design Of The Building’s Facade With Its Extensive Glazing, Colourful Metal Panels, Exterior Balconies And Amenity Spaces was Inspired By The Neighbouring Industrial Aesthetic |
| Expansive Floor-to-ceiling Windows Let In An Abundance Of Natural Light And Maximize Opportunities To Enjoy The Spectacular Views |
| Efficient Open Layouts And Spacious Living Spaces |
| Textured Laminate-wood Flooring Throughout Enhances The Luxury Industrial Aesthetic |
| Convenient Combo Usb And Electrical Outlet Plugs In The Kitchens |
| Water-efficient And Eco-friendly Landscaping And Green Roof Reduces Carbon Footprint |
slick Kitchens Customize Your Cooking And Bath Space With One Of Two Colour Schemes: Light Wood Tones With Neutral Finishings Or Glossy Whites With Charcoal Accents |
| Stainless Steel Ge Moffat Refrigerator For A Seamless Culinary Experience |
| Panasonic Inverter Microwave |
| Luxurious, Durable Quartz-composite Stone Counters And Backsplash |
| Sleek Stainless Steel Ge Electric Range |
| Stainless Steel Frigidaire Gallery Dishwasher |
| Designer American Standard Faucet With Pull Down Feature |
| Stainless Steel Sonetto Double Sink |
| Under-cabinet Pot Lighting That Makes Your Entire Kitchen Sparkle |
| Convenient Open-style Shelving |
spa-like Bathrooms Beautiful Quartz-composite Stone Counters |
| Deluxe Custom Vanity With Extra Storage Drawers |
| Contemporary Soaker Tub With Sleek And Lasting Finish |
| Stunning Glass Shower |
| Rowan High-efficiency Dual-flush Toilet By Toto |
| Ultra-modern American Standard Water-efficient Shower Head And Faucets |
| Chelini Under Mount Rectangular Basins |
| High-efficiency Whirlpool Stacking Washer And Dryer |
contemporary Conveniences Meeting Rooms And Fully Equipped Fitness Centre |
| Multiple Outdoor Landscaped Spaces For Entertaining, Gathering, Reading, Or Relaxing Around A Stunning Patio Gas-fire Bowl |
| Secure Underground Parking And Restricted Floor Access |
| Charging Stations For Electric Vehicles |
| Walking Distance To Restaurants, Cafes, Bars, Breweries, And Shopping |
uniquely Positioned Stunning Views Of The North Shore Mountains, Burrard Inlet, Downtown, And Port Metro Vancouver |
| Walking Distance To Downtown, Gastown, Chinatown, East Village And Commercial Drive |
| The New 12,000 Square Foot Strathcona Public Library Is Less Than Two Blocks Away |
| Easy Access To Transit, Bike Paths, The Seabus, Skytrain, Canada Line, And Highway 1 |
Description
Strathcona Village - 933 East Hastings Street, Vancouver, BC V6A 1R9, Canada. Crossroads are Campbell Avenue and Glen Drive. Strathcona Village is 12 stories with 283 units. Developed by The Wall Group of Companies. Architecture by GBL Architects. Interior design by BYU Design. Ideally situated for life in the city with easy access to downtown - without downtown prices. With spacious floor plans, luxe furnishings, and incomparable views added to the mix. Nearby parks include MacLean Park, Strathcona Linear Park and Strathcona Park. Nearby schools include Avenir School, Lord Strathcona Elementary School, Admiral Seymour Elementary School, Sir William Macdonald Elementary School and Templeton High School. The closest grocery stores are Man Cheong, Tham's Market and les amis du FROMAGE. Nearby coffee shops include Casa Del Caffe, Starbucks and Latin Organics Coffee and Cafe. Nearby restaurants include Little Star Renovations, S2 Cafe House and Hh Dim Sum King Ltd.
Other Buildings in Complex
| Name | Address | Active Listings |
|---|---|---|
| Strathcona Village | 955 Hastings Street, Vancouver | 4 |
| Strathcona Village | 983 Hastings Street, Vancouver | 3 |
| The Raymur | 945 Hastings Street | 0 |
Nearby Buildings
Disclaimer: Listing data is based in whole or in part on data generated by the Real Estate Board of Greater Vancouver and Fraser Valley Real Estate Board which assumes no responsibility for its accuracy. - The advertising on this website is provided on behalf of the BC Condos & Homes Team - Re/Max Crest Realty, 300 - 1195 W Broadway, Vancouver, BC
