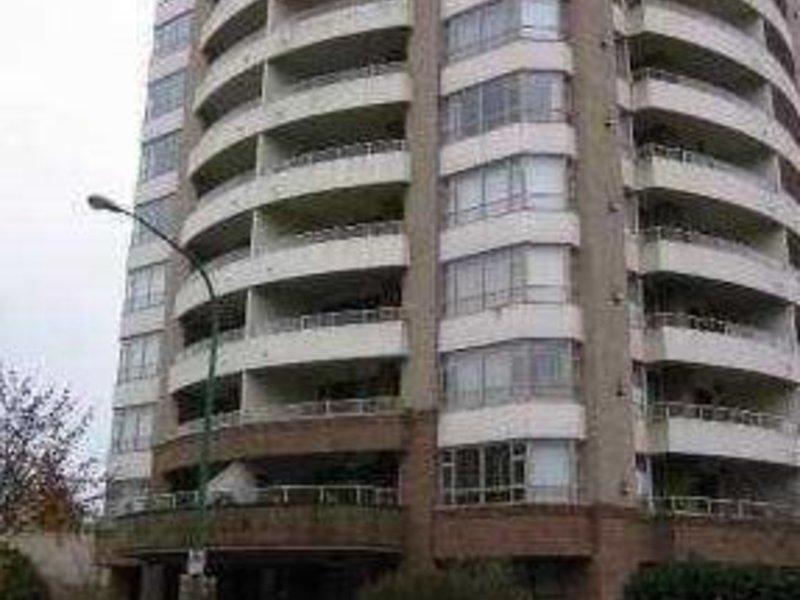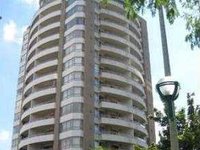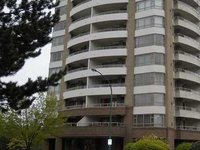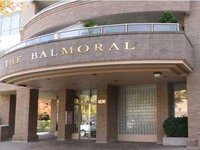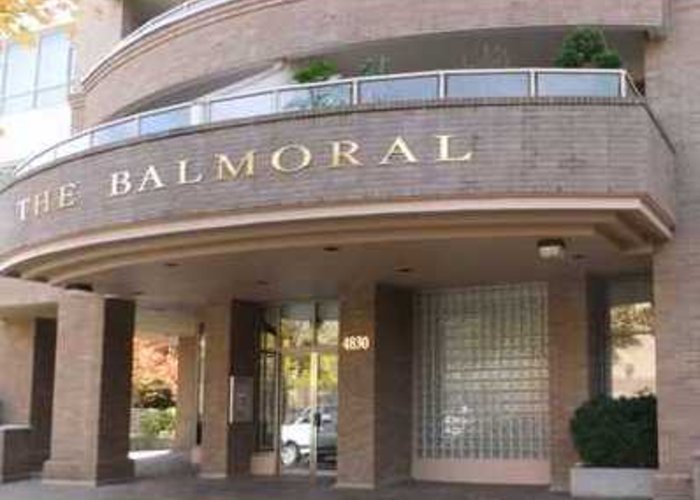The Balmoral - 4830 Bennett Street
Burnaby, V5H 4P6
Direct Seller Listings – Exclusive to BC Condos and Homes
For Sale In Building & Complex
| Date | Address | Status | Bed | Bath | Price | FisherValue | Attributes | Sqft | DOM | Strata Fees | Tax | Listed By | ||||||||||||||||||||||||||||||||||||||||||||||||||||||||||||||||||||||||||||||||||||||||||||||
|---|---|---|---|---|---|---|---|---|---|---|---|---|---|---|---|---|---|---|---|---|---|---|---|---|---|---|---|---|---|---|---|---|---|---|---|---|---|---|---|---|---|---|---|---|---|---|---|---|---|---|---|---|---|---|---|---|---|---|---|---|---|---|---|---|---|---|---|---|---|---|---|---|---|---|---|---|---|---|---|---|---|---|---|---|---|---|---|---|---|---|---|---|---|---|---|---|---|---|---|---|---|---|---|---|---|---|
| 04/08/2025 | 1603 4830 Bennett Street | Active | 3 | 3 | $1,299,000 ($718/sqft) | Login to View | Login to View | 1809 | 15 | $864 | $3,858 in 2024 | Bel-Air Realty Group Ltd. | ||||||||||||||||||||||||||||||||||||||||||||||||||||||||||||||||||||||||||||||||||||||||||||||
| Avg: | $1,299,000 | 1809 | 15 | |||||||||||||||||||||||||||||||||||||||||||||||||||||||||||||||||||||||||||||||||||||||||||||||||||||||
Sold History
| Date | Address | Bed | Bath | Asking Price | Sold Price | Sqft | $/Sqft | DOM | Strata Fees | Tax | Listed By | ||||||||||||||||||||||||||||||||||||||||||||||||||||||||||||||||||||||||||||||||||||||||||||||||
|---|---|---|---|---|---|---|---|---|---|---|---|---|---|---|---|---|---|---|---|---|---|---|---|---|---|---|---|---|---|---|---|---|---|---|---|---|---|---|---|---|---|---|---|---|---|---|---|---|---|---|---|---|---|---|---|---|---|---|---|---|---|---|---|---|---|---|---|---|---|---|---|---|---|---|---|---|---|---|---|---|---|---|---|---|---|---|---|---|---|---|---|---|---|---|---|---|---|---|---|---|---|---|---|---|---|---|---|
| 09/03/2024 | 1101 4830 Bennett Street | 2 | 2 | $769,000 ($719/sqft) | Login to View | 1070 | Login to View | 16 | $509 | $2,053 in 2023 | |||||||||||||||||||||||||||||||||||||||||||||||||||||||||||||||||||||||||||||||||||||||||||||||||
| 05/25/2024 | 303 4830 Bennett Street | 2 | 2 | $748,000 ($671/sqft) | Login to View | 1115 | Login to View | 13 | $509 | $2,023 in 2023 | Sutton Group-West Coast Realty | ||||||||||||||||||||||||||||||||||||||||||||||||||||||||||||||||||||||||||||||||||||||||||||||||
| Avg: | Login to View | 1093 | Login to View | 15 | |||||||||||||||||||||||||||||||||||||||||||||||||||||||||||||||||||||||||||||||||||||||||||||||||||||||
Strata ByLaws
Pets Restrictions
| Dogs Allowed: | No |
| Cats Allowed: | No |
Amenities

Building Information
| Building Name: | The Balmoral |
| Building Address: | 4830 Bennett Street, Burnaby, V5H 4P6 |
| Levels: | 16 |
| Suites: | 56 |
| Status: | Completed |
| Built: | 1992 |
| Title To Land: | Freehold Strata |
| Building Type: | Strata |
| Strata Plan: | LMS451 |
| Subarea: | Metrotown |
| Area: | Burnaby South |
| Board Name: | Real Estate Board Of Greater Vancouver |
| Management: | Korecki Real Estate Services Inc. |
| Management Phone: | 604-233-7772 |
| Units in Development: | 56 |
| Units in Strata: | 56 |
| Subcategories: | Strata |
| Property Types: | Freehold Strata |
Building Contacts
| Architect: | Hamilton Doyle Architects |
| Management: |
Korecki Real Estate Services Inc.
phone: 604-233-7772 email: [email protected] |
Construction Info
| Year Built: | 1992 |
| Levels: | 16 |
| Construction: | Concrete |
| Rain Screen: | No |
| Roof: | Other |
| Foundation: | Concrete Perimeter |
| Exterior Finish: | Concrete |
Maintenance Fee Includes
| Caretaker |
| Garbage Pickup |
| Gardening |
| Gas |
| Hot Water |
| Management |
| Recreation Facility |
Features
interiors : Each Floor With 4 2-bedroom, 2-bathrrom Suites |
| Two Large Balconies |
| Imaginative Layouts And Magnificent Views?marble Tile Floors |
| Marble Tile Floors |
| 9ft. Ceilings |
| Heritage Style Wood Doors |
| Wood Baseboards And Trim |
| Plush Carpeting |
| Gas Fireplace |
| Walk-in Closets |
| Additional Storage In Basement |
kitchens : Marble Flooring |
| European Style Cabinets |
| Double Enamel Cast-iron Sinks With Polished Brass Faucets And Fittings |
| Sunshine Illuminated Ceilings |
| Stacked Enclosed Washers And Dryers? |
bathrooms : Soaker Tubs |
| Glass Shower Enclosures |
| Imported Ceramic Floor And Wall Tiles |
| European Style Cabinets |
| Laminate Countertops |
| Porcelain Vanities With Full Width Mirrors |
| Polished Brass Faucets And Accessories? |
safety : Main Entrance Intercom Security System |
| Security Gate Access To Owner Parking |
| One Underground Parking Per Suite |
| Underground Visitor Parking Spaces |
| Two High-speed Elevators? |
exterior : Landscaped Gardens With Illuminated Walkways |
| Multi-level Landscaped Terraces |
| Circular Main Driveway |
| Grand Main Entrance? |
amenities : Sauna |
| Whirlpool And Hot Tub |
| Fully Equipped Fitness Centre |
| Change Rooms With Showers |
| Lounge With Wet Bar And Access To Outside Terrace |
Description
The Balmoral - 4830 Bennett Street, Burnaby V5H 3E8, LMS451 - Perfectly situated at the centre of Metrotown in Burnaby. Metrotown offers more than 400 shops, services, department stores, boutique shops, fine dining and cinemas. The surrounding area abounds with pubs, a myriad of restaurants, several medical and dental centres, coffee shops and specialty services. Superstore, Save-on-Foods and Safeway are all within walking distance. Beautiful Deer Lake Park is only a few minutes away. Enjoy a wealth of recreational activities in the area. Transit links provide an easy commute to neighboring city centers and Downtown Vancouver. Highway 1 provides quick access to North Vancouver, Whistler, and Canada Provinces.
The Balmoral - built in 1992 offers 56 contemporary condos. Each floor has 4 2-bedroom, 2 bathroom suites with imaginative layouts and magnificent views. Suites feature two large balconies with access from the living room, kitchen and both bedrooms, marble tile flooring, 9ft. ceilings, heritage style wood doors, wood baseboards and trim, plush carpeting, cosy gas fireplace, walk-in closets, additional storage in basement.
Kitchens have been fitted with marble flooring, european style cabinets, double enamel cast-iron sinks with polished brass faucets and fittings, sunshine illuminated ceilings, stacked enclosed washers and dryers.
Bathrooms are fitted with soaker tubs, glass shower enclosures, imported ceramic floor and wall tiles, european style cabinets, laminate countertops, porcelain vanities with full width mirrors, polished brass faucets and accessories.
Safety features include main entrance intercom security system, security gate access to owner parking, one underground parking per suite, underground visitor parking spaces and two high-speed elevators.
The exterior are beautifully finished with landscaped gardens with illuminated walkways, multi-level landscaped terraces, circular main driveway and grand main entrance.
Amenities include recreation centre with sauna and whirlpool and hot tub; fully equipped fitness centre, change rooms with showers and a lounge with wet bar and access to outside terrace.
More than just a home - Balmoral is a lifestyle - make it yours today!
Nearby Buildings
Disclaimer: Listing data is based in whole or in part on data generated by the Real Estate Board of Greater Vancouver and Fraser Valley Real Estate Board which assumes no responsibility for its accuracy. - The advertising on this website is provided on behalf of the BC Condos & Homes Team - Re/Max Crest Realty, 300 - 1195 W Broadway, Vancouver, BC
