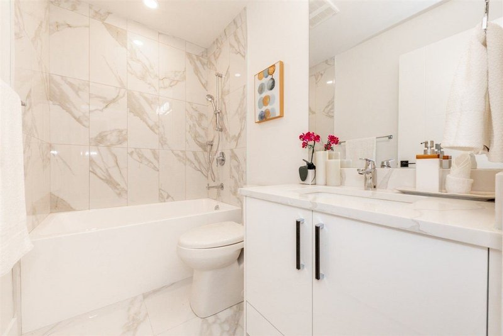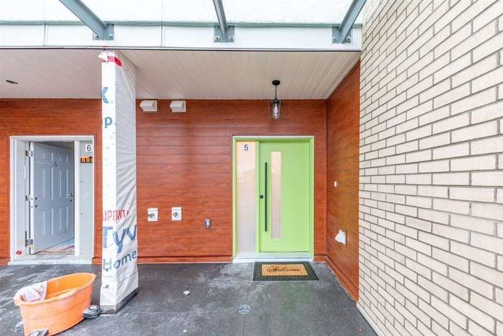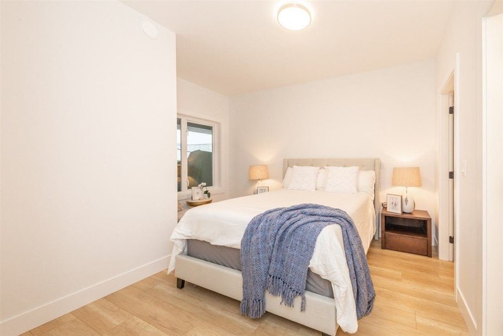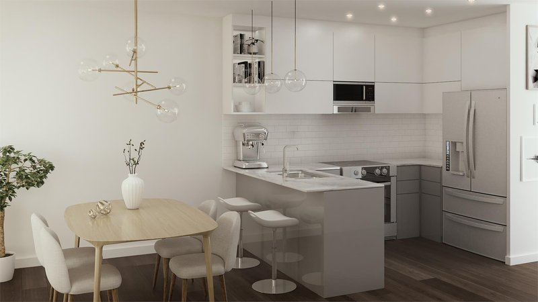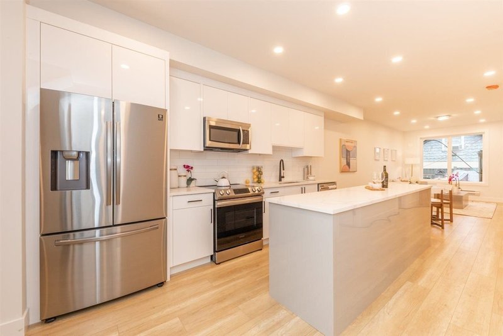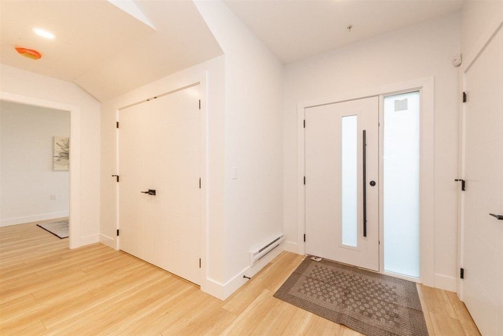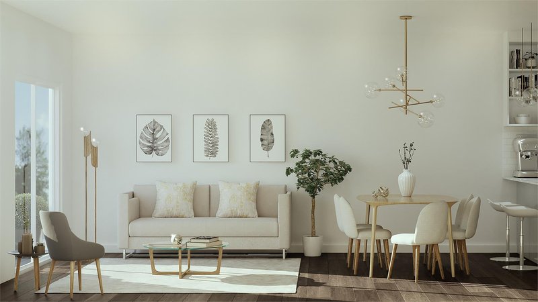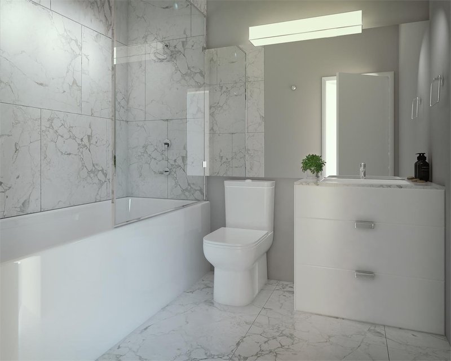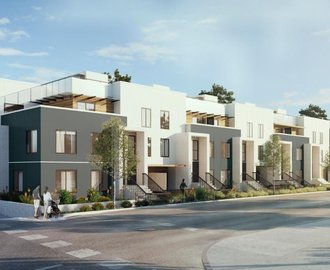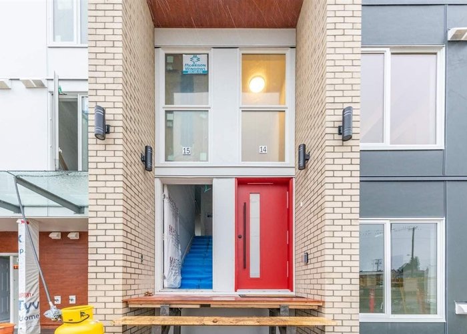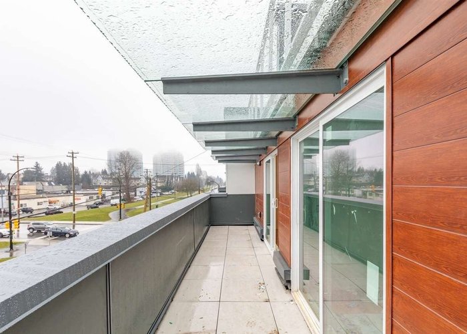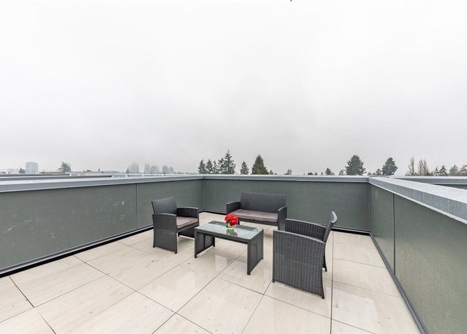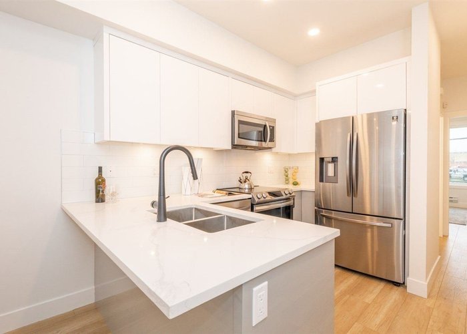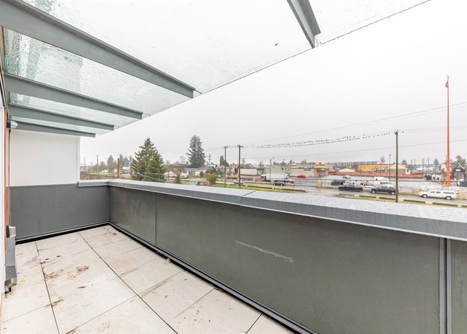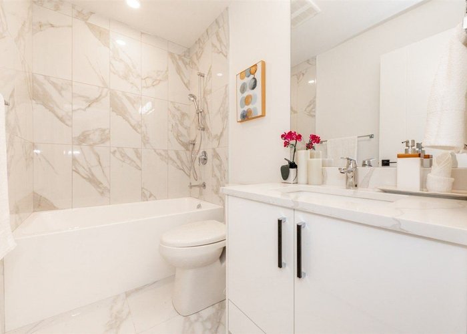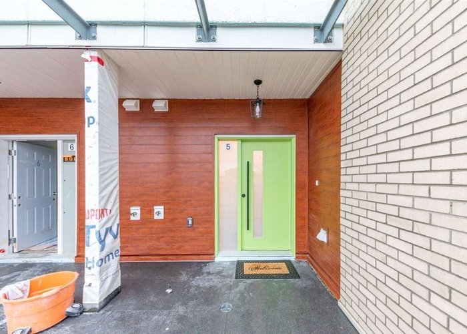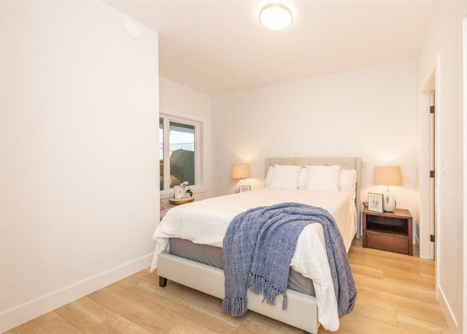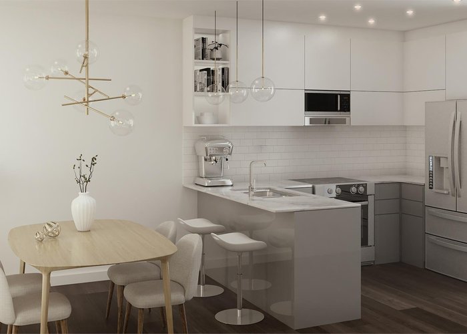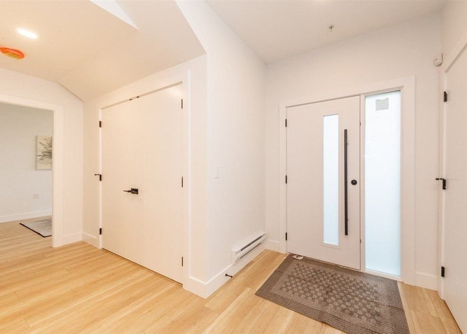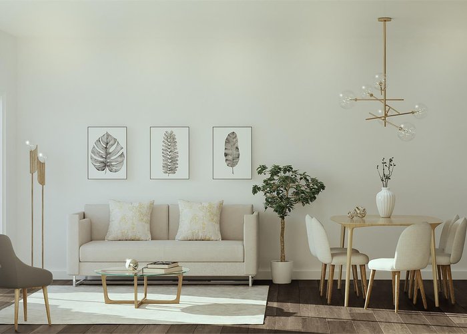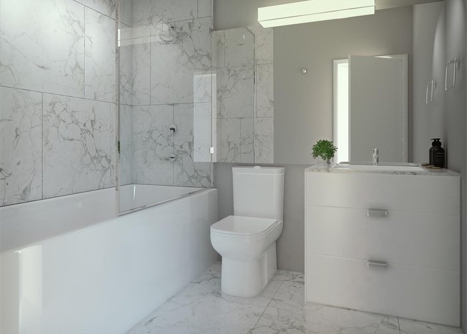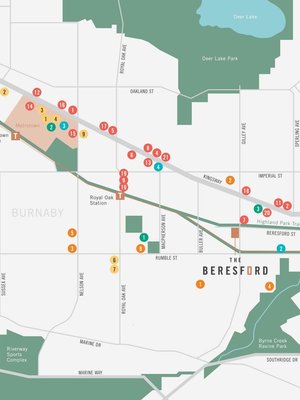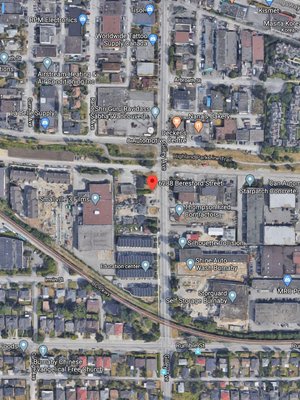The Beresford - 6288 Beresford Street
Burnaby, V5J 1K2
Direct Seller Listings – Exclusive to BC Condos and Homes
For Sale In Building & Complex
| Date | Address | Status | Bed | Bath | Price | FisherValue | Attributes | Sqft | DOM | Strata Fees | Tax | Listed By | ||||||||||||||||||||||||||||||||||||||||||||||||||||||||||||||||||||||||||||||||||||||||||||||
|---|---|---|---|---|---|---|---|---|---|---|---|---|---|---|---|---|---|---|---|---|---|---|---|---|---|---|---|---|---|---|---|---|---|---|---|---|---|---|---|---|---|---|---|---|---|---|---|---|---|---|---|---|---|---|---|---|---|---|---|---|---|---|---|---|---|---|---|---|---|---|---|---|---|---|---|---|---|---|---|---|---|---|---|---|---|---|---|---|---|---|---|---|---|---|---|---|---|---|---|---|---|---|---|---|---|---|
| 04/22/2025 | 16 6288 Beresford Street | Active | 3 | 3 | $1,159,000 ($871/sqft) | Login to View | Login to View | 1330 | 6 | $492 | $3,461 in 2024 | RE/MAX Crest Realty | ||||||||||||||||||||||||||||||||||||||||||||||||||||||||||||||||||||||||||||||||||||||||||||||
| Avg: | $1,159,000 | 1330 | 6 | |||||||||||||||||||||||||||||||||||||||||||||||||||||||||||||||||||||||||||||||||||||||||||||||||||||||
Sold History
| Date | Address | Bed | Bath | Asking Price | Sold Price | Sqft | $/Sqft | DOM | Strata Fees | Tax | Listed By | ||||||||||||||||||||||||||||||||||||||||||||||||||||||||||||||||||||||||||||||||||||||||||||||||
|---|---|---|---|---|---|---|---|---|---|---|---|---|---|---|---|---|---|---|---|---|---|---|---|---|---|---|---|---|---|---|---|---|---|---|---|---|---|---|---|---|---|---|---|---|---|---|---|---|---|---|---|---|---|---|---|---|---|---|---|---|---|---|---|---|---|---|---|---|---|---|---|---|---|---|---|---|---|---|---|---|---|---|---|---|---|---|---|---|---|---|---|---|---|---|---|---|---|---|---|---|---|---|---|---|---|---|---|
| 04/05/2025 | 13 6288 Beresford Street | 3 | 3 | $1,219,000 ($923/sqft) | Login to View | 1320 | Login to View | 25 | $484 | $3,429 in 2024 | Luxmore Realty | ||||||||||||||||||||||||||||||||||||||||||||||||||||||||||||||||||||||||||||||||||||||||||||||||
| 06/04/2024 | 14 6288 Beresford Street | 3 | 3 | $1,239,000 ($939/sqft) | Login to View | 1320 | Login to View | 49 | $440 | $3,158 in 2023 | Luxmore Realty | ||||||||||||||||||||||||||||||||||||||||||||||||||||||||||||||||||||||||||||||||||||||||||||||||
| Avg: | Login to View | 1320 | Login to View | 37 | |||||||||||||||||||||||||||||||||||||||||||||||||||||||||||||||||||||||||||||||||||||||||||||||||||||||
Strata ByLaws
Amenities

Building Information
| Building Name: | The Beresford |
| Building Address: | 6288 Beresford Street, Burnaby, V5J 1K2 |
| Levels: | 3 |
| Suites: | 17 |
| Status: | Under Construction |
| Built: | 2021 |
| Title To Land: | Freehold Strata |
| Building Type: | Strata Townhouses |
| Strata Plan: | EPP77974 |
| Area: | Burnaby |
| Board Name: | Real Estate Board Of Greater Vancouver |
| Management: | Colyvan Pacific Real Estate Management Services Ltd. |
| Management Phone: | 604-683-8399 |
| Units in Development: | 17 |
| Units in Strata: | 17 |
| Subcategories: | Strata Townhouses |
| Property Types: | Freehold Strata |
Building Contacts
| Official Website: | beresfordliving.com/ |
| Marketer: |
Focus Real Estate Marketing System Ltd
phone: 604-657-5362 email: [email protected] |
| Architect: |
Wilson Chang Architect Inc.
phone: 604-638-9488 |
| Developer: |
Southseas Developements
phone: 604-339-4746 email: [email protected] |
| Management: |
Colyvan Pacific Real Estate Management Services Ltd.
phone: 604-683-8399 email: [email protected] |
Construction Info
| Year Built: | 2021 |
| Levels: | 3 |
| Construction: | Frame - Wood |
| Foundation: | Concrete Perimeter |
| Exterior Finish: | Wood |
Maintenance Fee Includes
| Management |
Features
location Short Walking Distance To The Royal Oak Skytrain Station And Edmonds Skytrain Station |
| Bc Parkway And Highland Park Line Trails Right Out Side Your Doorstep |
| 2 Minutes To Byrne Creek Ravine Park And Trails |
| 5 Minutes To Metropolis At Metrotown With 400+ Stores, Services, Restaurants And Movie Theatre |
| 5 Minutes To Edmonds Community Centre And Burnaby Public Library |
| 7 Minutes To Deer Lake Park And Trails |
building Features Boutique Collection Of 17 City Townhomes And Garden Flats |
| Contemporary Architectural Expression By Wilson Chang Architecture |
| Private Outdoor Space Including Balconies, Patios And Roof Top Decks For Select Homes |
| Modern White Brick And Fiber Cement Exterior With Wooden Longboard Accents |
| Secure Underground Parkade With Car Wash Station And Bicycle/storage Room |
interiors Warm And Modern Interiors With Two Attractive Colour Schemes: Light And Dark |
| Beautiful And Durable Laminate Flooring In Entry, Kitchen, Dining And Living Areas |
| Soft And Plush Carpet On Stairs And Upper Bedroom Floors |
| White Roller Blinds |
| Recessed Pot Light Lighting On Main Floor With Modern Kitchen Pendants |
| Approximate 9′ Ceilings On Main Floor In Most Homes |
| Whirlpool Front Load Stackable Washer & Dryer |
kitchen Sleek Samsung Stainless Steel Appliance Package: Slide-in Electric Range With Dual Convection |
| Microwave With Ventilation |
| 24′ Dishwasher With Height Adjustable Upper Rack |
| 23 Cu.ft. Refrigerator With Bottom Freezer |
| White Ceramic Subway Tile Backsplash |
| Quartz Stone Countertop With Breakfast Bar Overhang In Select Homes |
| High Gloss Cabinetry With Soft-close Drawers |
| Grohe Double Undermount Kitchen Sink And Polished Chrome Pullout Faucet |
bathroom Grohe Plumbing Fixture Package: Watersense Bathroom Faucet |
| 60′ X 32′ Modern Clean Line Tube And Shower Fixtures |
| Aquaart Skirted One-piece Toilet |
| Aquaart Undermount High Gloss Porcelain Sink |
| Porcelain Floor And Shower Wall Tile |
| Master Ensuite Walk-in Shower With Glass Enclosure In Most Homes |
additional Features Electric Baseboard Heating |
| Pre-wired Security Rough-in |
| Low E Windows |
| 2-5-10 New Home Warranty |
| Water Bib On Patios |
Description
The Beresford - 6288 Beresford Street, Burnaby, BC V5J 1K2, Canada. Crossroads are Gilley Avenue and Beresford Street. The Beresford features a limited collection of 17 contemporary homes boasting spacious open layouts and expansive outdoor patios. Each home at The Beresford has been carefully crafted to optimize space, from the single level garden flats to the multi-level city townhomes.
Enjoy the balance of a calm and quiet location that is just minutes from the hustle and bustle of Metrotowns 400+ shops, services and restaurants. Surrounded by beautiful park space, life at The Beresford means days spent exploring the trail network at Byrne Creek Ravine Park, rowing at Deer Lake or playing Pitch and Putt at Central Park (not to mention Riverway Golf Course just minutes away!). Within easy walking distance of two Skytrain stations and everything you could need from groceries, schools, parks, to community centres at your fingertips, your options are endless at The Beresford.
Nearby Buildings
Disclaimer: Listing data is based in whole or in part on data generated by the Real Estate Board of Greater Vancouver and Fraser Valley Real Estate Board which assumes no responsibility for its accuracy. - The advertising on this website is provided on behalf of the BC Condos & Homes Team - Re/Max Crest Realty, 300 - 1195 W Broadway, Vancouver, BC





