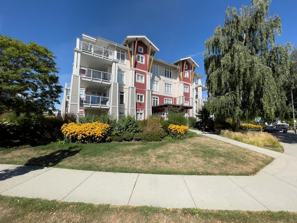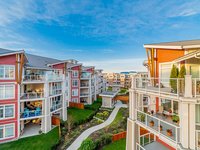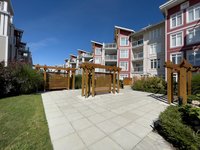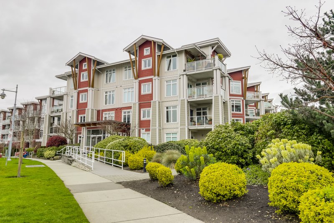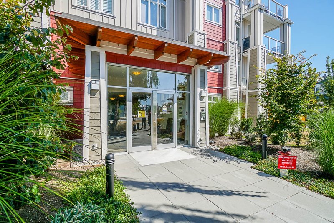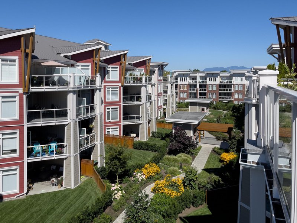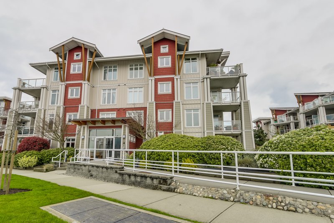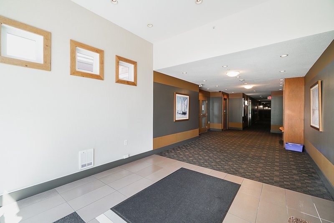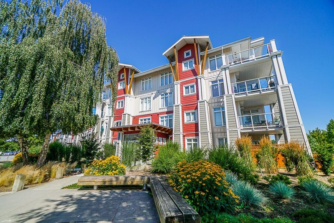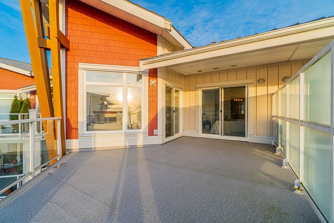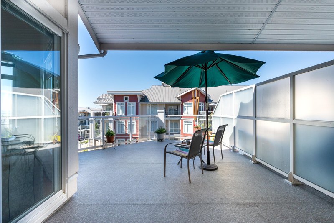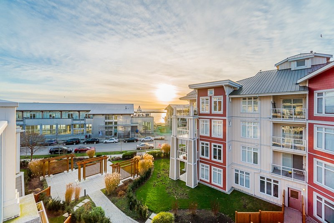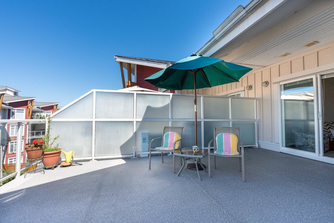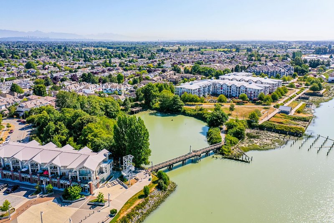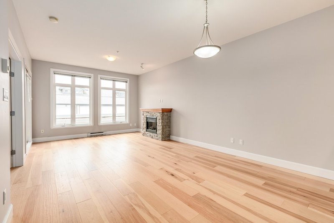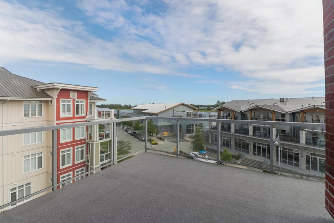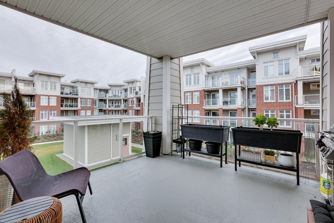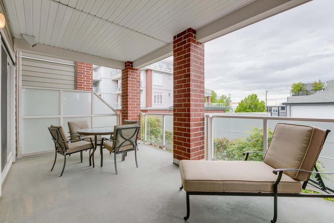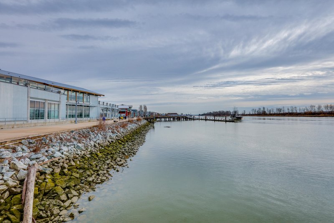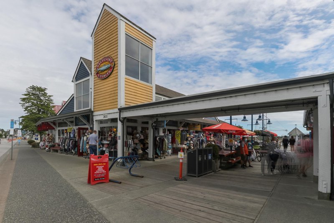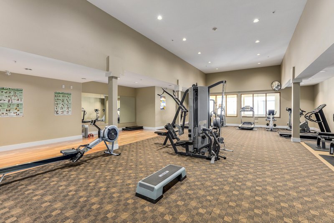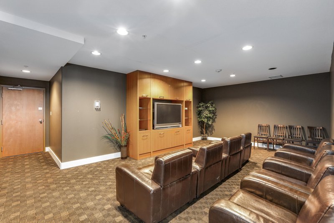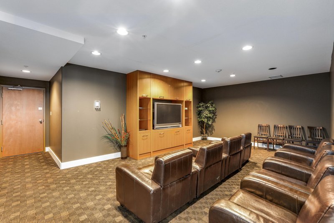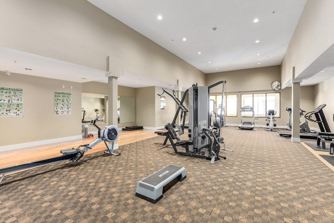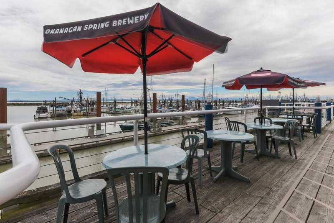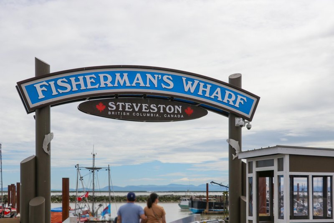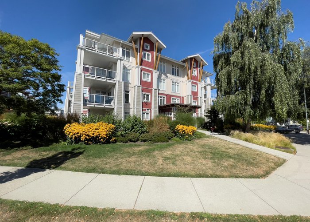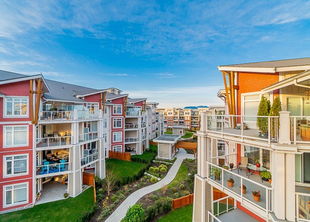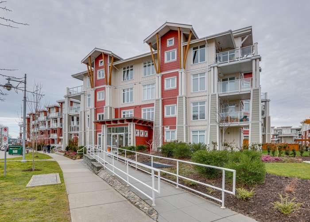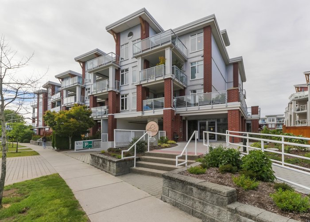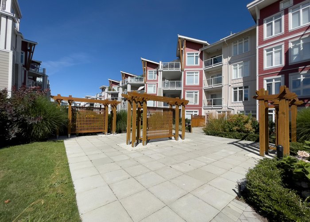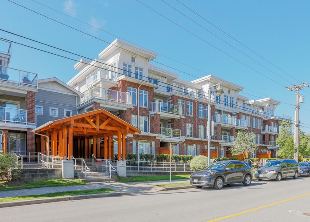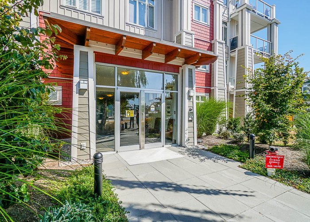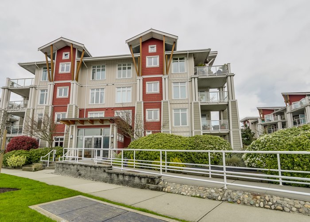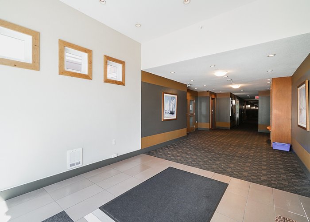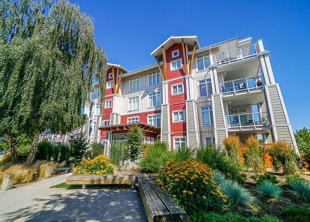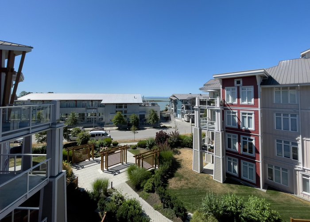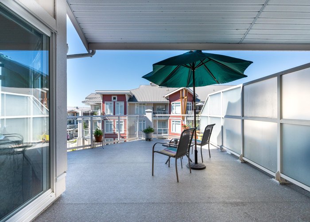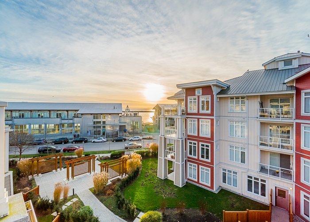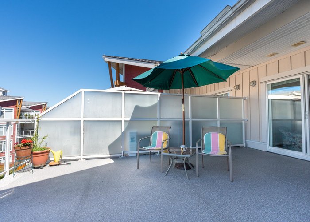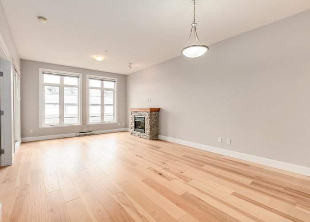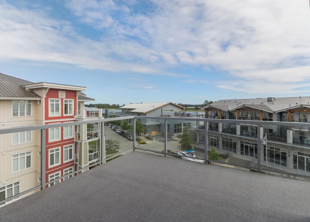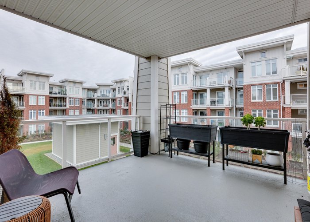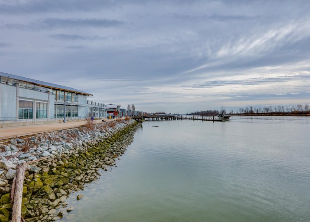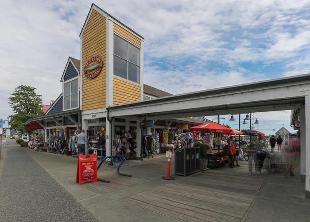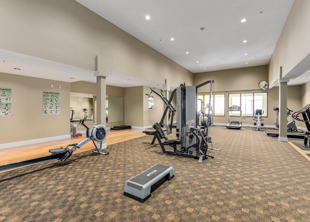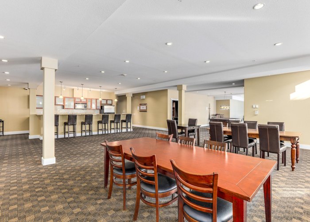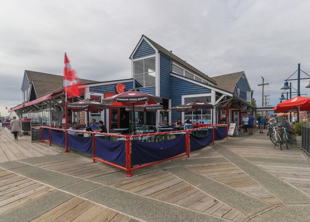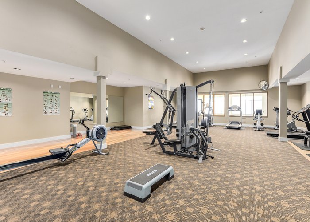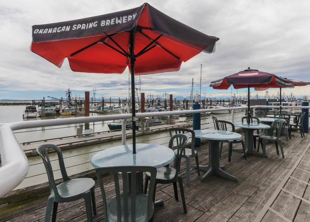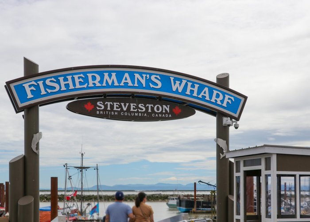The Brunswick - 4111 Bayview Street
Richmond, V7E 6T5
Direct Seller Listings – Exclusive to BC Condos and Homes
Sold History
| Date | Address | Bed | Bath | Asking Price | Sold Price | Sqft | $/Sqft | DOM | Strata Fees | Tax | Listed By | ||||||||||||||||||||||||||||||||||||||||||||||||||||||||||||||||||||||||||||||||||||||||||||||||
|---|---|---|---|---|---|---|---|---|---|---|---|---|---|---|---|---|---|---|---|---|---|---|---|---|---|---|---|---|---|---|---|---|---|---|---|---|---|---|---|---|---|---|---|---|---|---|---|---|---|---|---|---|---|---|---|---|---|---|---|---|---|---|---|---|---|---|---|---|---|---|---|---|---|---|---|---|---|---|---|---|---|---|---|---|---|---|---|---|---|---|---|---|---|---|---|---|---|---|---|---|---|---|---|---|---|---|---|
| 03/19/2024 | 103 4111 Bayview Street | 2 | 2 | $1,300,000 ($1,024/sqft) | Login to View | 1269 | Login to View | 5 | $685 | $2,937 in 0 | Sotheby''s International Realty Canada | ||||||||||||||||||||||||||||||||||||||||||||||||||||||||||||||||||||||||||||||||||||||||||||||||
| Avg: | Login to View | 1269 | Login to View | 5 | |||||||||||||||||||||||||||||||||||||||||||||||||||||||||||||||||||||||||||||||||||||||||||||||||||||||
Strata ByLaws
Pets Restrictions
| Pets Allowed: | 2 |
| Dogs Allowed: | Yes |
| Cats Allowed: | Yes |
Amenities

Building Information
| Building Name: | The Brunswick |
| Building Address: | 4111 Bayview Street, Richmond, V7E 6T5 |
| Levels: | 4 |
| Suites: | 274 |
| Status: | Completed |
| Built: | 2005 |
| Title To Land: | Freehold Strata |
| Building Type: | Strata |
| Strata Plan: | BCS1165 |
| Subarea: | Steveston South |
| Area: | Richmond |
| Board Name: | Real Estate Board Of Greater Vancouver |
| Management: | Self Managed |
| Units in Development: | 34 |
| Units in Strata: | 274 |
| Subcategories: | Strata |
| Property Types: | Freehold Strata |
Building Contacts
| Management: | Self Managed |
Construction Info
| Year Built: | 2005 |
| Levels: | 4 |
| Construction: | Frame - Wood |
| Rain Screen: | Full |
| Roof: | Torch-on |
| Foundation: | Concrete Perimeter |
| Exterior Finish: | Brick |
Maintenance Fee Includes
| Caretaker |
| Garbage Pickup |
| Gardening |
| Gas |
| Management |
| Recreation Facility |
Features
| Clubhouse |
| Guest Suite |
| Exercise Centre |
| In-suite Laundry |
| Recreation Centre |
| Vaulted Ceilings |
| Bike Storage |
| Gated Entry |
| Insuite Storage |
| Side-by-side Parking |
Description
The Brunswick - 4111 Bayview Street, Richmond, BC, V7E 0A4, strata plan BCS1165 is located in the heart of Steveston Village and was built in 2005. This complex features 274 units with 34 units at 4111, 55 units at 4211 and 47 units at 4233 Bayview St., 137 units at 4280 Moncton St. and 1 commercial unit at 4011 Bayview St. Maintenance fees include caretaker, gardening, gas, recreation facility, management. Complex features clubhouse, guest suite, in-suite laundry, recreation centre, vaulted ceilings, bike storage, gated entry, insuite storage and side-by-side parking. This is a convenient location that is close to the Lord Byng Elementary and Robert Alexander MacMath Secondary schools, the waterfront and the restaurants such as Tapenade Bistro and Charthouse. The Steveston community centre, Richmond public library, Super Grocery and Pharmacy, Seafood house, Waves coffee are just a walk distance away. Don't have a car, don't worry, the transit is less than 5 minutes away in any direction and shopping is nearby.
Crossroads are No 1 Road and Bayview Street.
Other Buildings in Complex
| Name | Address | Active Listings |
|---|---|---|
| The Village | 4211 Bayview Street, Richmond | 0 |
| The Village | 4233 Bayview Street, Richmond | 2 |
| The Village | 4280 Moncton Street, Richmond | 2 |
Nearby Buildings
Disclaimer: Listing data is based in whole or in part on data generated by the Real Estate Board of Greater Vancouver and Fraser Valley Real Estate Board which assumes no responsibility for its accuracy. - The advertising on this website is provided on behalf of the BC Condos & Homes Team - Re/Max Crest Realty, 300 - 1195 W Broadway, Vancouver, BC
