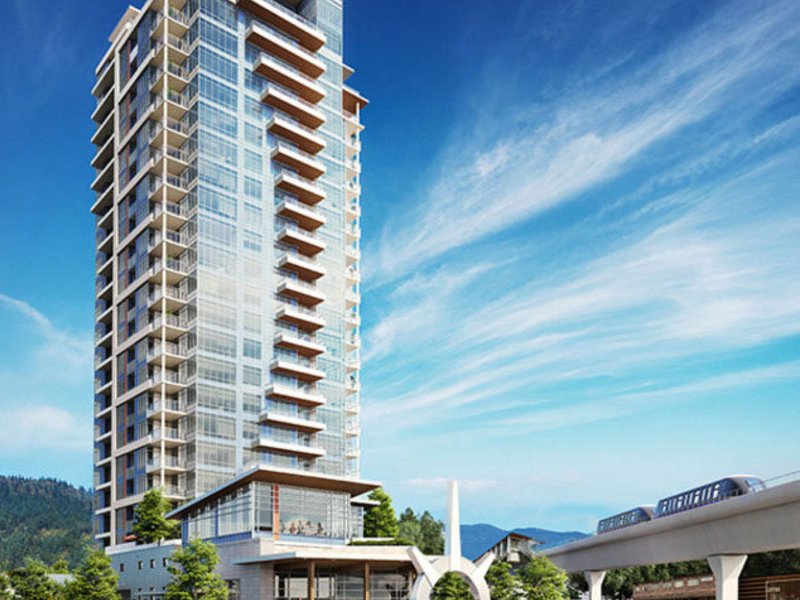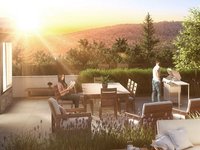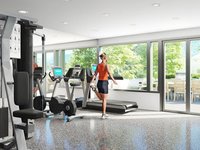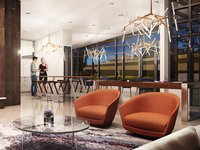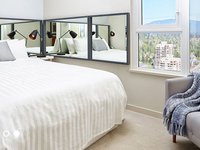The Burquitlam Capital - 509 Clarke Road
Coquitlam, V3J 3X3
Direct Seller Listings – Exclusive to BC Condos and Homes
Amenities

Building Information
| Building Name: | The Burquitlam Capital |
| Building Address: | 509 Clarke Road, Coquitlam, V3J 3X3 |
| Levels: | 23 |
| Suites: | 193 |
| Status: | Completed |
| Built: | 2019 |
| Title To Land: | Freehold Strata |
| Building Type: | Strata |
| Strata Plan: | LMP923 |
| Subarea: | Coquitlam West |
| Area: | Coquitlam |
| Board Name: | Real Estate Board Of Greater Vancouver |
| Units in Development: | 193 |
| Units in Strata: | 193 |
| Subcategories: | Strata |
| Property Types: | Freehold Strata |
Building Contacts
| Official Website: | www.burquitlamcapital.com/ |
| Designer: |
False Creek Design Group Ltd.
phone: 604-688-3131 |
| Architect: |
Rositch Hemphill Architects
phone: 604-669-6002 email: [email protected] |
| Developer: |
Magusta Development
phone: 604-681-8220 email: [email protected] |
Construction Info
| Year Built: | 2019 |
| Levels: | 23 |
| Construction: | Concrete |
Features
building Building Is Less Than A Three-minute Walk From Burquitlam Skytrain Station On The Evergreen Line |
| Building Design Was Created By The Revered Rositch–hemphill Architects |
| Grand Public Art Piece At The Southern Point Of The Site Marks The Burquitlam Capital As The Gateway Into Burquitlam |
| On The Clarke Road Side Of The Building Features 10,534 Square Feet Of Commercial Space |
| Concrete Construction |
| Car Wash Bay |
| Pet Wash Bay |
| Approximately 242 4x6-inch Storage And Bike Lockers Are Accessible Within The Building |
| Bicycle Maintenance Area With Benches |
| Outdoor Bicycle Parking For Visitors |
kitchen Beautiful Wood-grained Cabinetry With Soft-close Doors And Drawers Offer Generous Storage And Extra-large Pot Drawers To Maximize Space |
| Polished Caesar Stone Quartzite Makes For An Easy-to-clean, Durable Countertop |
| Microwave Oven With Trim Kit And Built-in Stainless Steel Glide-out Range Hood |
| 32x18-inch Stainless Steel Double-bowl Kitchen Sink With Grohe Polished-chrome Kitchen Faucet Featuring Easy-to-use Pull-down Spout |
| High-performance Porter & Charles Induction Cooktop Heats Up And Cools Down Quickly. Features Include: |
| Cool Touch |
| Easy-clean Surface |
| High-performance Modern Stainless Steel Appliances Are Both Efficient And Beautiful |
| Energy Star Appliances Include: |
| Fulgor Wall Oven |
| Built-in Faber Inca Smart Insert Hood |
| Full-size Ge Dishwasher |
| Panasonic Microwave |
| Blomberg Refrigerator With Bottom Mount Integrated Freezer |
| For Penthouses And Townhouses: |
| Fisher & Paykel Refrigerator With Bottom-mount Integrated Freezer, Including Ice Maker And Water Dispenser |
| Full-size Blomberg Dishwasher With Room For 12-place Settings |
| 30-inch High-performance Porter & Charles Induction Cooktop Plus A Perfect Insert 30-inch Hood |
living Area Modern Interiors Were Designed By False Creek Design Group |
| Contemporary Laminate Wood Flooring Can Be Found In All Living Areas |
| 40 Oz. Nylon-cut Pile Carpet Is In All Bedrooms |
| Polished Chrome Hardware Throughout |
| Cat5e Cable Built Into All Living, Bedroom And Den Areas |
| Penthouses Feature Air-conditioning |
bath Wood-grained Cabinets With Under-mounted Sink Over A Large Drawer For Convenient Storage |
| Easy-to-clean Caesar Stone Counter Tops |
| Low-consumption Dual-flush European-style Toilet |
| Master Bathrooms Feature Tiled Walls Around The Shower, Vanity And Behind The Toilet |
| Bathroom Showers Have Large Sliding Glass Doors Equipped With Unique Rolling Hardware For Smooth Opening And Closing |
amenities Rooftop Terrace And Shared Area For Barbeque |
| Lounge And Meeting Area Are An Available To Residents To Book Private Events And Dinners |
| Gym Is Fully Equipped With A Variety Of Cardio Machines, Weight Machines And Free Weights |
sustainability Appliances Are Energy Star Certified, Reduce Energy Consumption |
| Recycling Room Is In The Building |
| Every Suite Features A Central Recirculation Ventilator (crv) |
| Motion Activated Lights Are In All Common Areas And The Parkade |
| Building Meets All Of The Latest Ashrae Sustainability Standards |
| Storm Water Retention Reduces Flow To Local Water Bodies In Storm Events |
| All Showerheads, Faucet Aerators And Toilets Feature Water-efficient Designs |
| Native Plant Species Are Used In Landscape Design To Minimize Water Requirements |
| Only Low-emitting/low-voc Products, Such As Paints, Carpets, Sealants And Adhesives, Are Used In Building Construction |
| Building Comes With Four Charging Stalls For Electric Cars With An Additional 30 More To Come |
safety And Security Fob Restricted Access Can Be Found In Parkade, Common Areas And Allbuilding Entrances |
| All Homes Are Backed By 2/5/10 Year Coverage Plans From The Travelers Guarantee Company Of Canada |
bazinga An Easy-to-use Cloud-based Network That Keeps The Burquitlam Capital Community Connected To Building Management And Other Residents |
| The Bazinga Social Media Program Connects All Residents In The Building Through One Easy-to-use App |
| Residents Get Online Access To News And Updates From The Property Manager |
| Bazinga Allows You To: |
| Book Common Areas |
| Comment On Community Message Boards |
| Organize Building Events, Like A Barbeque Or Running Club |
| Access Home Owners’ Manual |
| Get Updates From The Strata Council |
| Stay Up To Date On The Latest Bylaws |
| To Learn More, Visit Mybazinga.com/residents |
Description
The Burquitlam Capital - 509 Clarke Road, Coquitlam, BC V3J 3X3, Canada. Strata plan number LMP923. Crossroads are Clarke Road and North Road. This development is 23 storeys with 189 condominiums, four townhomes and 10,534 square-feet of commercial space. Estimated completion 2019. The building's second-level podium rooftop terrace offers a shared barbecue space, kids play area and community garden for family, friends and, most importantly, residents to enjoy. Developed by Magusta Development. Building design was created by the revered RositchHemphill Architects. Modern interiors were designed by False Creek Design Group.
Nearby parks include Burquitlam Park, Stoney Creek Park and Cameron Park. Nearby schools are Lyndhurst Elementary, Stoney Creek Community School, Roy Stibbs Elementary School, Mountain View Elementary School, Cameron Elementary, Banting Middle School, Miller Park Community School, Glenayre Elementary and Coquitlam College. Nearbu grocery stores are Parsian Market & Halal Meats, Save-On-Foods and Safeway. Also close to Lougheed Town Centre, Lougheed Town Centre, Burquitlam SkyTrain Station and The Vancouver Golf Club.
Nearby Buildings
Disclaimer: Listing data is based in whole or in part on data generated by the Real Estate Board of Greater Vancouver and Fraser Valley Real Estate Board which assumes no responsibility for its accuracy. - The advertising on this website is provided on behalf of the BC Condos & Homes Team - Re/Max Crest Realty, 300 - 1195 W Broadway, Vancouver, BC
