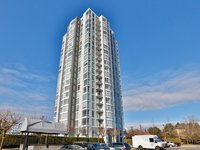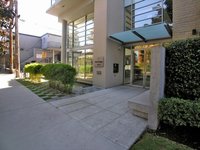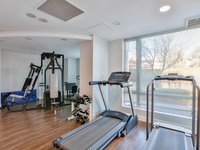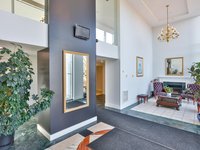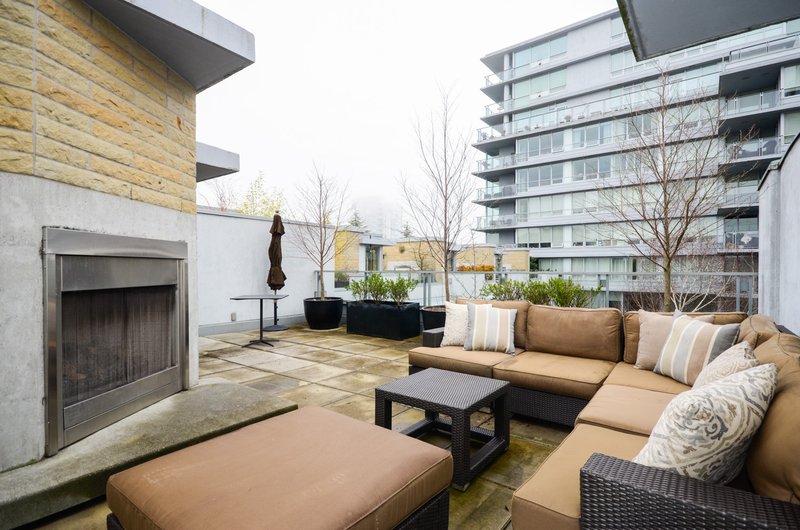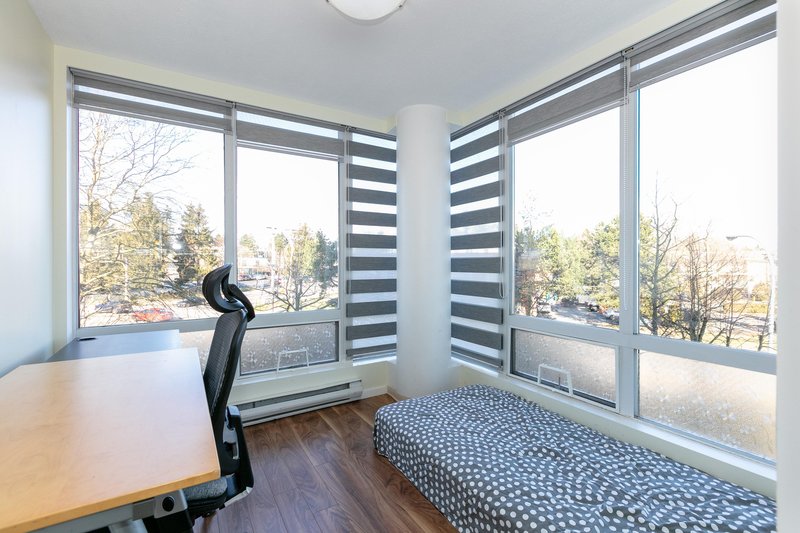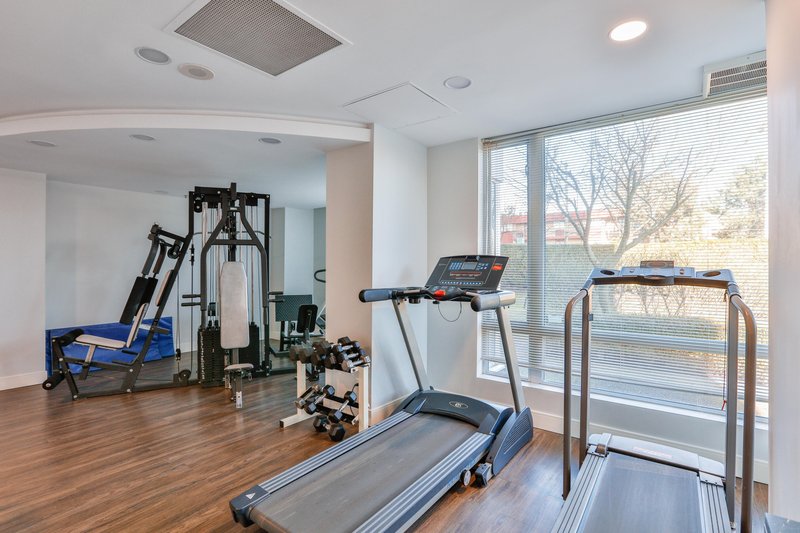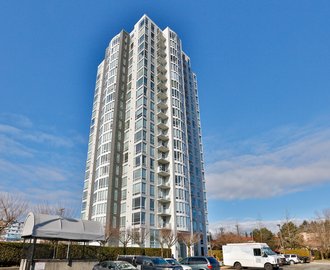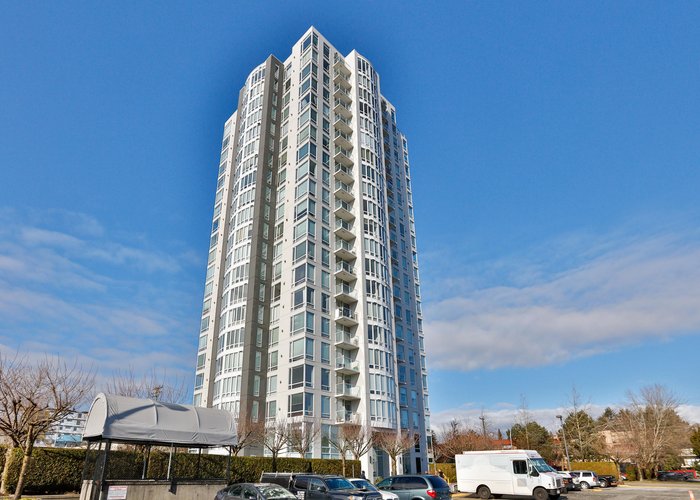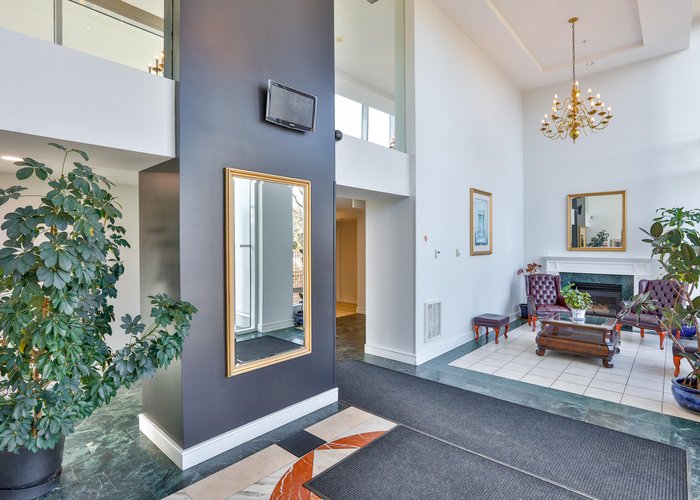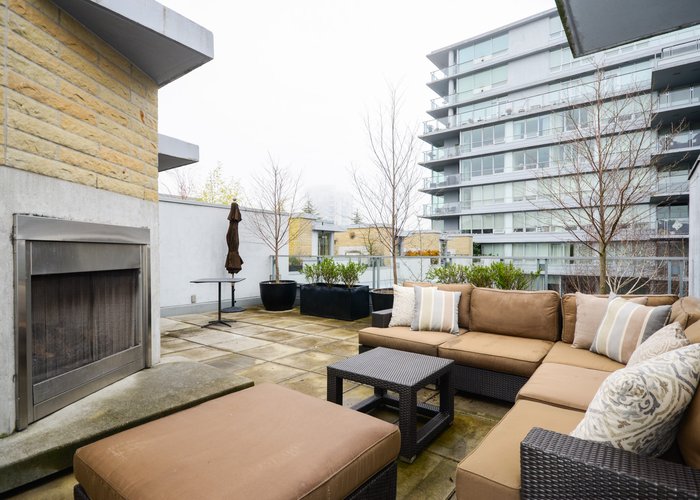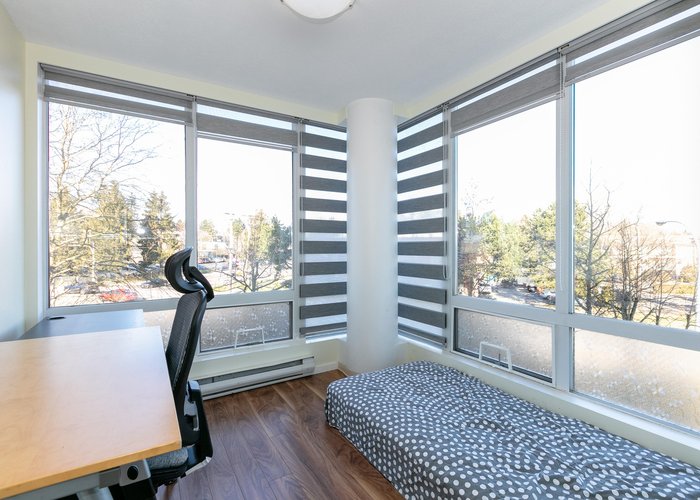The Camelot - 14820 104 Ave
Surrey, V3R 0V9
Direct Seller Listings – Exclusive to BC Condos and Homes
For Sale In Building & Complex
| Date | Address | Status | Bed | Bath | Price | FisherValue | Attributes | Sqft | DOM | Strata Fees | Tax | Listed By | ||||||||||||||||||||||||||||||||||||||||||||||||||||||||||||||||||||||||||||||||||||||||||||||
|---|---|---|---|---|---|---|---|---|---|---|---|---|---|---|---|---|---|---|---|---|---|---|---|---|---|---|---|---|---|---|---|---|---|---|---|---|---|---|---|---|---|---|---|---|---|---|---|---|---|---|---|---|---|---|---|---|---|---|---|---|---|---|---|---|---|---|---|---|---|---|---|---|---|---|---|---|---|---|---|---|---|---|---|---|---|---|---|---|---|---|---|---|---|---|---|---|---|---|---|---|---|---|---|---|---|---|
| 02/03/2025 | 1405 14820 104 Ave | Active | 2 | 2 | $550,000 ($513/sqft) | Login to View | Login to View | 1072 | 75 | $500 | $2,254 in 2024 | Team 3000 Realty Ltd. | ||||||||||||||||||||||||||||||||||||||||||||||||||||||||||||||||||||||||||||||||||||||||||||||
| Avg: | $550,000 | 1072 | 75 | |||||||||||||||||||||||||||||||||||||||||||||||||||||||||||||||||||||||||||||||||||||||||||||||||||||||
Sold History
| Date | Address | Bed | Bath | Asking Price | Sold Price | Sqft | $/Sqft | DOM | Strata Fees | Tax | Listed By | ||||||||||||||||||||||||||||||||||||||||||||||||||||||||||||||||||||||||||||||||||||||||||||||||
|---|---|---|---|---|---|---|---|---|---|---|---|---|---|---|---|---|---|---|---|---|---|---|---|---|---|---|---|---|---|---|---|---|---|---|---|---|---|---|---|---|---|---|---|---|---|---|---|---|---|---|---|---|---|---|---|---|---|---|---|---|---|---|---|---|---|---|---|---|---|---|---|---|---|---|---|---|---|---|---|---|---|---|---|---|---|---|---|---|---|---|---|---|---|---|---|---|---|---|---|---|---|---|---|---|---|---|---|
| 03/25/2025 | 1702 14820 104 Ave | 2 | 2 | $549,000 ($506/sqft) | Login to View | 1085 | Login to View | 1 | $502 | $2,272 in 2024 | RE/MAX City Realty | ||||||||||||||||||||||||||||||||||||||||||||||||||||||||||||||||||||||||||||||||||||||||||||||||
| 12/02/2024 | 1005 14820 104 Ave | 2 | 2 | $509,900 ($456/sqft) | Login to View | 1117 | Login to View | 5 | $500 | $2,240 in 2024 | Lighthouse Realty Ltd. | ||||||||||||||||||||||||||||||||||||||||||||||||||||||||||||||||||||||||||||||||||||||||||||||||
| 08/21/2024 | 1103 14820 104 Ave | 2 | 2 | $559,900 ($533/sqft) | Login to View | 1050 | Login to View | 10 | $490 | $1,980 in 2023 | Sutton Group - 1st West Realty | ||||||||||||||||||||||||||||||||||||||||||||||||||||||||||||||||||||||||||||||||||||||||||||||||
| 07/17/2024 | 601 14820 104 Ave | 1 | 2 | $492,500 ($564/sqft) | Login to View | 874 | Login to View | 39 | $408 | $1,853 in 2023 | Royal LePage Brent Roberts Realty | ||||||||||||||||||||||||||||||||||||||||||||||||||||||||||||||||||||||||||||||||||||||||||||||||
| Avg: | Login to View | 1032 | Login to View | 14 | |||||||||||||||||||||||||||||||||||||||||||||||||||||||||||||||||||||||||||||||||||||||||||||||||||||||
Strata ByLaws
Pets Restrictions
| Pets Allowed: | 2 |
| Dogs Allowed: | Yes |
| Cats Allowed: | Yes |
Amenities

Building Information
| Building Name: | The Camelot |
| Building Address: | 14820 104 Ave, Surrey, V3R 0V9 |
| Levels: | 2221 |
| Suites: | 100 |
| Status: | Completed |
| Built: | 1996 |
| Title To Land: | Freehold Strata |
| Building Type: | Strata |
| Strata Plan: | LMS1781 |
| Subarea: | Guildford |
| Area: | North Surrey |
| Board Name: | Fraser Valley Real Estate Board |
| Management: | First Service Residential |
| Management Phone: | 604-683-8900 |
| Units in Development: | 100 |
| Units in Strata: | 100 |
| Subcategories: | Strata |
| Property Types: | Freehold Strata |
Building Contacts
| Architect: |
James K.m. Cheng
phone: 604-873-4333 email: [email protected] |
| Developer: | Ssc Developments Ltd. |
| Management: |
First Service Residential
phone: 604-683-8900 |
Construction Info
| Year Built: | 1996 |
| Levels: | 2221 |
| Construction: | Concrete |
| Rain Screen: | No |
| Roof: | Tar And Gravel |
| Foundation: | Concrete Perimeter |
| Exterior Finish: | Concrete |
Maintenance Fee Includes
| Caretaker |
| Garbage Pickup |
| Gardening |
| Hot Water |
| Management |
| Recreation Facility |
Features
| Solid Concrete Construction |
| Double-glazed Windows For Sound And Energy Efficiency |
| Fully Landscaped English Gardens With Romantic Trellises And Charming Gazebo |
| Grand Two Storey Entrance |
| Luxuriously-appointed Lobby |
| Secured Underground Parking |
| Ample Designed Visitor Parking |
| Two High-speed Elevators |
| State-of-the-art Exercise Room |
| Sauna And Whirlpool |
| Special Lounge With Fireplace |
| Party Room With Kitchen Facilities And Outdoor Barbecue Area |
| Bicycle Storage Area |
Sliding Minor Closet Doors In Master Bedroom |
| Custom Designer Blinds |
| 35oz Luxurious Wall-to-wall Carpet |
| Easy-care Vinyl Floors |
| European Style Kitchen Cabinets With Full Wrap Laminate Counters |
| Full-height Ceramic Tile Backsplash |
| Ceramic Tile Shower Surround |
| Ceramic Tile In Master Ensuites |
Documents
Description
The Camelot - 14820 104th Avenue Street, Surrey, BC V3R 0V9, Strata Plan No. LMS1781, 21 levels, 100 units, built 1996 - located on the southeast corner of 104th Avenue and 148th Street in the Guildford area of Surrey. Developed by SSC Development Ltd., with architects by the many awards winning architect James K.M. Cheng, the Camelot is a great combination of the urban sophistication and modern living with breathtaking Westcoast scenery visible and authentic English country gardens. Just like a park outside, the interior finishes include floor to ceiling windows, 35oz luxurious carpet, European style kitchen cabinets with full wrap laminate counters, full-height ceramic tile backsplash, ceramic tile shower surround, and nice balconies. The amazing building amenities include grand two storey entrance, luxurious lobby, state-of-the-art exercise room, sauna and whirlpool, special lounge with fireplac, party room with kitchen facilities, and ourdoor barbecue area. This well maintained building has had updates that include exterior paint, hallway carpets & paint & domestic hot water line replacement in the past few years. The Camelot is managed by Campbell Strata Management 604-864-0380. Pets Allowed w/Rest., Rentals Allowed w/Restrictions.
The Camelot is located in the heart of Surrey, just 30 minutes from the downtown Vancouver by highway or Skytrain. At nearby Guildford Twon Center, there are over 200 specialty stores and movie theatres. Hiking path and biking trails around at the Bear Park and the 650-acre Green Timbers Forest Reserve. Desirable services in the area include schools, daycare centres, fitness clubs, a library and the Surrey Memoria Hospital.

Other Buildings in Complex
| Name | Address | Active Listings |
|---|---|---|
| The Camelot | 14820 104 Avenue, Surrey | 1 |
Nearby Buildings
| Building Name | Address | Levels | Built | Link |
|---|---|---|---|---|
| The Camelot | 14820 104 Avenue, Guildford | 22 | 1995 | |
| Guildford Greene | 10438 148TH Street, Guildford | 3 | 1985 | |
| Sunwest Estates | 14881 103A Ave, Guildford | 22 | 1990 | |
| Guildford | 10468 148TH Street, Guildford | 3 | 1985 | |
| Guildford Greene | 10468 148TH Street, Guildford | 3 | 1985 | |
| Glenwood Gate | 10523 148TH Street, Guildford | 0 | 1995 | |
| Guildford | 14885 105TH Ave, Guildford | 3 | 2004 | |
| Glenwood Gate | 14788 105A Ave, Guildford | 3 | 1996 | |
| Reviva | 14885 Avenue, Guildford | 3 | 2004 | |
| Park Place Village | 14660 105A Ave, Guildford | 3 | 2016 | |
| Max | 14960 102A Ave, Guildford | 4 | 2009 |
Disclaimer: Listing data is based in whole or in part on data generated by the Real Estate Board of Greater Vancouver and Fraser Valley Real Estate Board which assumes no responsibility for its accuracy. - The advertising on this website is provided on behalf of the BC Condos & Homes Team - Re/Max Crest Realty, 300 - 1195 W Broadway, Vancouver, BC

