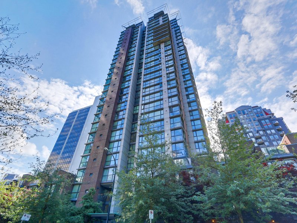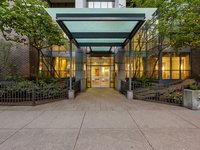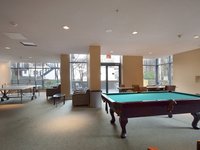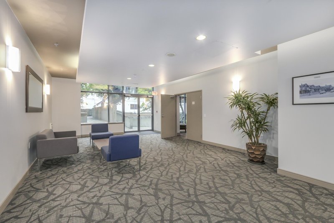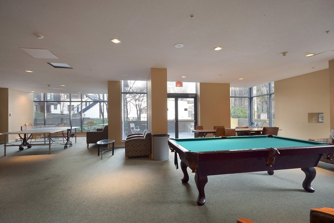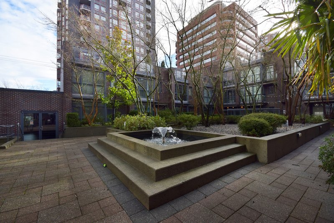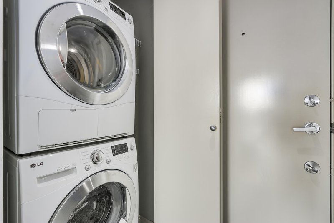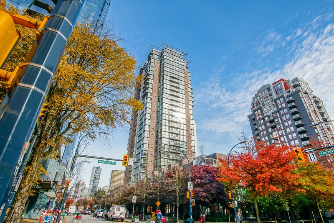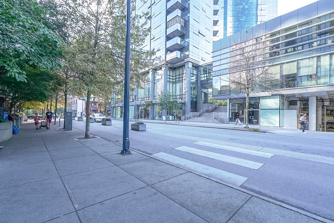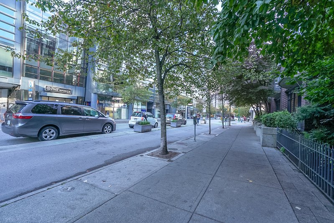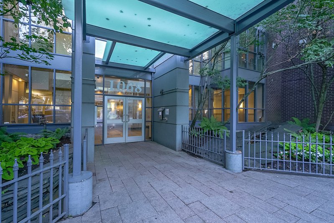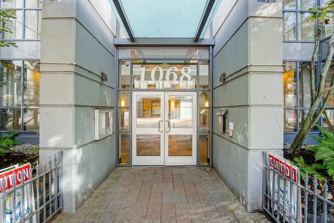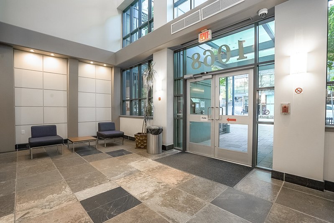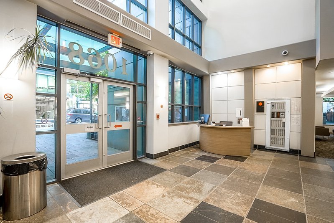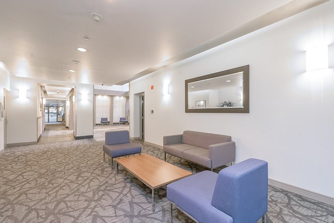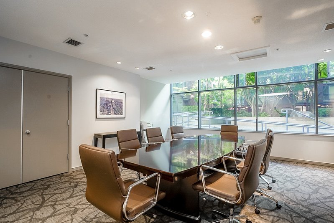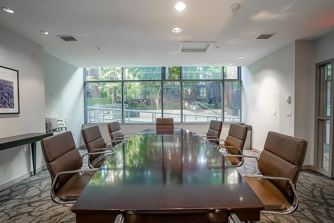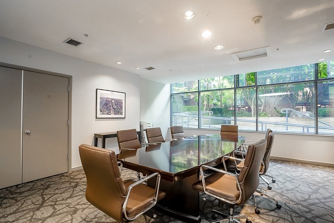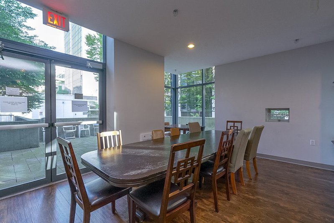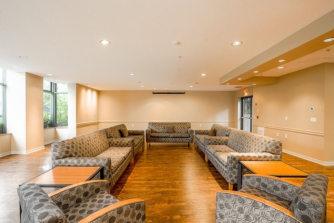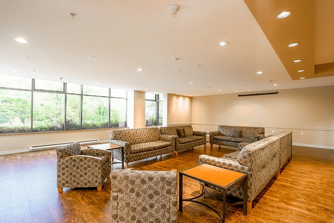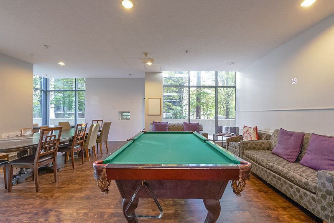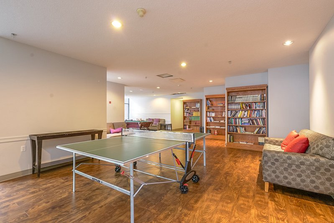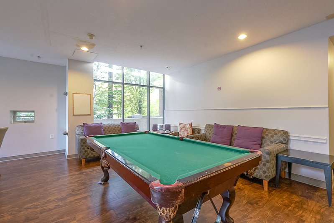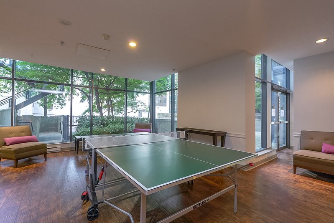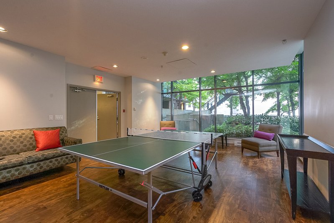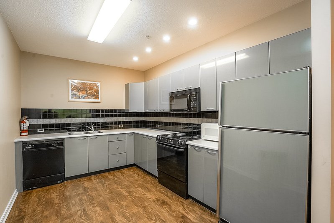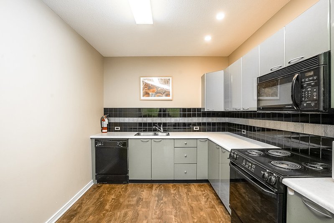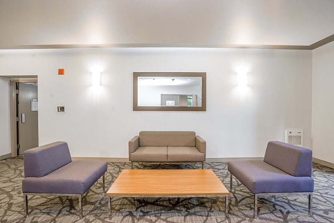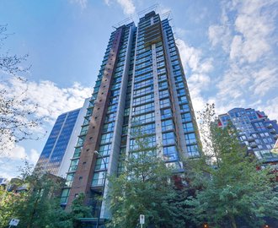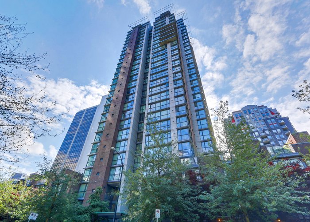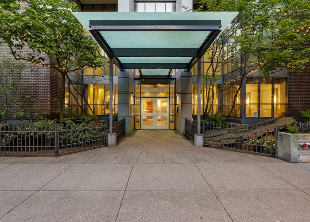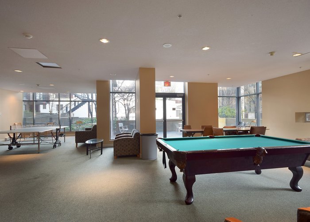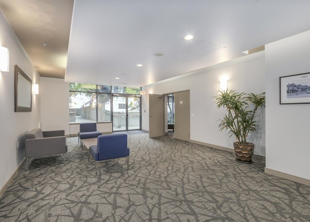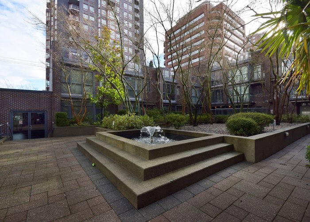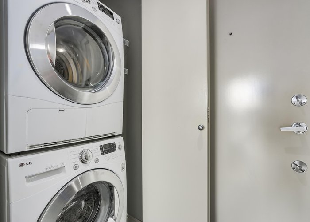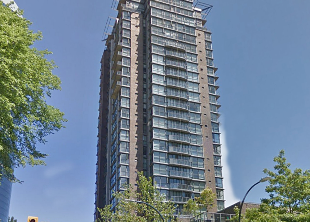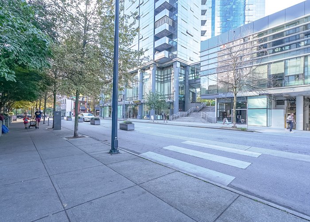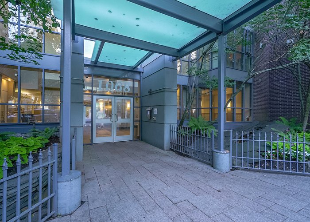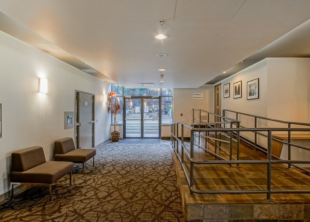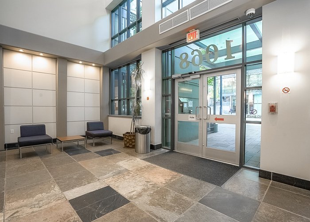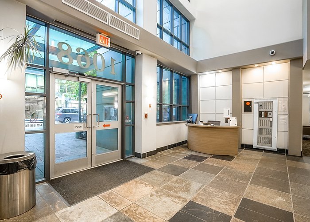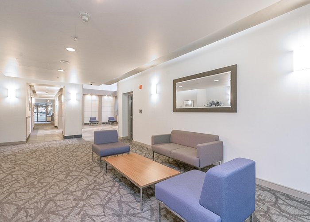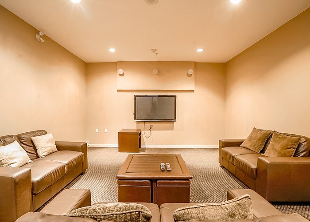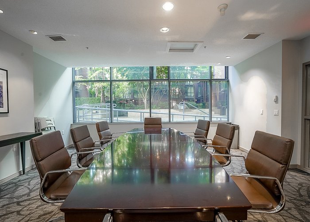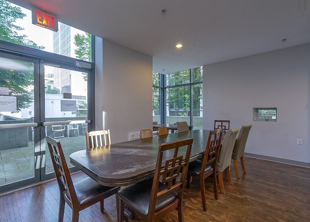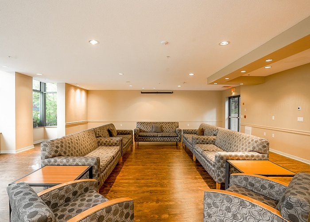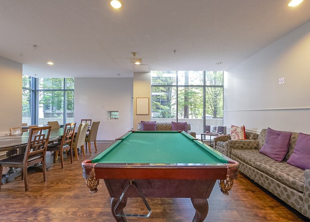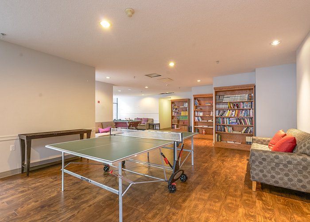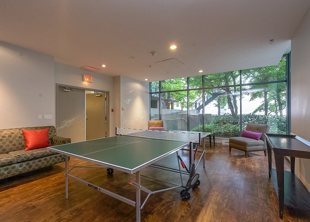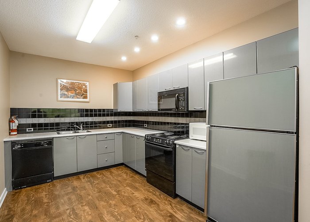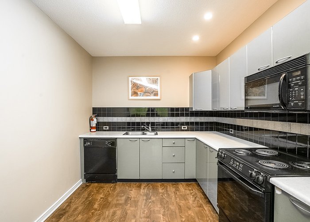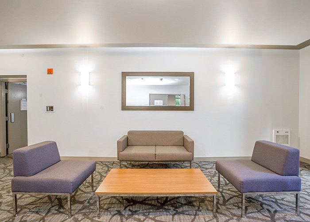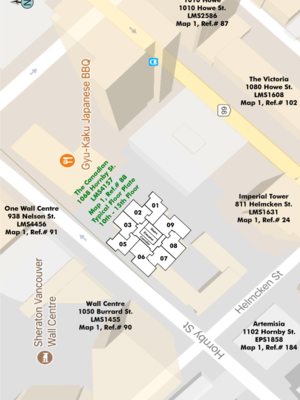The Canadian - 1068 Hornby Street
Vancouver, V6Z 1V6
Direct Seller Listings – Exclusive to BC Condos and Homes
For Sale In Building & Complex
| Date | Address | Status | Bed | Bath | Price | FisherValue | Attributes | Sqft | DOM | Strata Fees | Tax | Listed By | ||||||||||||||||||||||||||||||||||||||||||||||||||||||||||||||||||||||||||||||||||||||||||||||
|---|---|---|---|---|---|---|---|---|---|---|---|---|---|---|---|---|---|---|---|---|---|---|---|---|---|---|---|---|---|---|---|---|---|---|---|---|---|---|---|---|---|---|---|---|---|---|---|---|---|---|---|---|---|---|---|---|---|---|---|---|---|---|---|---|---|---|---|---|---|---|---|---|---|---|---|---|---|---|---|---|---|---|---|---|---|---|---|---|---|---|---|---|---|---|---|---|---|---|---|---|---|---|---|---|---|---|
| 03/19/2025 | 305 1068 Hornby Street | Active | 0 | 1 | $495,000 ($1,086/sqft) | Login to View | Login to View | 456 | 27 | $340 | $1,499 in 2024 | RE/MAX Select Properties | ||||||||||||||||||||||||||||||||||||||||||||||||||||||||||||||||||||||||||||||||||||||||||||||
| 03/10/2025 | 1101 1068 Hornby Street | Active | 1 | 1 | $599,000 ($1,070/sqft) | Login to View | Login to View | 560 | 36 | $421 | $1,843 in 2024 | RE/MAX City Realty | ||||||||||||||||||||||||||||||||||||||||||||||||||||||||||||||||||||||||||||||||||||||||||||||
| 01/19/2025 | 1509 1068 Hornby Street | Active | 2 | 2 | $798,000 ($1,064/sqft) | Login to View | Login to View | 750 | 86 | $558 | $2,236 in 2023 | Parallel 49 Realty | ||||||||||||||||||||||||||||||||||||||||||||||||||||||||||||||||||||||||||||||||||||||||||||||
| Avg: | $630,667 | 589 | 50 | |||||||||||||||||||||||||||||||||||||||||||||||||||||||||||||||||||||||||||||||||||||||||||||||||||||||
Sold History
| Date | Address | Bed | Bath | Asking Price | Sold Price | Sqft | $/Sqft | DOM | Strata Fees | Tax | Listed By | ||||||||||||||||||||||||||||||||||||||||||||||||||||||||||||||||||||||||||||||||||||||||||||||||
|---|---|---|---|---|---|---|---|---|---|---|---|---|---|---|---|---|---|---|---|---|---|---|---|---|---|---|---|---|---|---|---|---|---|---|---|---|---|---|---|---|---|---|---|---|---|---|---|---|---|---|---|---|---|---|---|---|---|---|---|---|---|---|---|---|---|---|---|---|---|---|---|---|---|---|---|---|---|---|---|---|---|---|---|---|---|---|---|---|---|---|---|---|---|---|---|---|---|---|---|---|---|---|---|---|---|---|---|
| 03/18/2025 | 1107 1068 Hornby Street | 1 | 1 | $590,000 ($1,010/sqft) | Login to View | 584 | Login to View | 56 | $413 | $1,766 in 2024 | |||||||||||||||||||||||||||||||||||||||||||||||||||||||||||||||||||||||||||||||||||||||||||||||||
| 11/29/2024 | 1605 1068 Hornby Street | 1 | 1 | $599,900 ($1,054/sqft) | Login to View | 569 | Login to View | 39 | $421 | $1,831 in 2024 | Oakwyn Realty Ltd. | ||||||||||||||||||||||||||||||||||||||||||||||||||||||||||||||||||||||||||||||||||||||||||||||||
| 10/27/2024 | 103 1068 Hornby Street | 2 | 2 | $1,057,000 ($1,056/sqft) | Login to View | 1001 | Login to View | 63 | $616 | $3,137 in 2024 | |||||||||||||||||||||||||||||||||||||||||||||||||||||||||||||||||||||||||||||||||||||||||||||||||
| 10/17/2024 | 601 1068 Hornby Street | 1 | 1 | $595,999 ($1,064/sqft) | Login to View | 560 | Login to View | 17 | $421 | $1,774 in 2024 | Team 3000 Realty Ltd. | ||||||||||||||||||||||||||||||||||||||||||||||||||||||||||||||||||||||||||||||||||||||||||||||||
| 09/22/2024 | 2702 1068 Hornby Street | 1 | 1 | $650,000 ($1,148/sqft) | Login to View | 566 | Login to View | 7 | $413 | $1,906 in 2024 | |||||||||||||||||||||||||||||||||||||||||||||||||||||||||||||||||||||||||||||||||||||||||||||||||
| 09/10/2024 | 2903 1068 Hornby Street | 1 | 1 | $635,000 ($1,155/sqft) | Login to View | 550 | Login to View | 44 | $413 | $1,832 in 2023 | Oakwyn Realty Ltd. | ||||||||||||||||||||||||||||||||||||||||||||||||||||||||||||||||||||||||||||||||||||||||||||||||
| 07/31/2024 | 502 1068 Hornby Street | 1 | 1 | $579,500 ($1,065/sqft) | Login to View | 544 | Login to View | 9 | $357 | $1,635 in 2023 | |||||||||||||||||||||||||||||||||||||||||||||||||||||||||||||||||||||||||||||||||||||||||||||||||
| 07/11/2024 | 606 1068 Hornby Street | 2 | 2 | $888,000 ($1,179/sqft) | Login to View | 753 | Login to View | 2 | $483 | $2,361 in 2023 | |||||||||||||||||||||||||||||||||||||||||||||||||||||||||||||||||||||||||||||||||||||||||||||||||
| Avg: | Login to View | 641 | Login to View | 30 | |||||||||||||||||||||||||||||||||||||||||||||||||||||||||||||||||||||||||||||||||||||||||||||||||||||||
Strata ByLaws
Pets Restrictions
| Pets Allowed: | 2 |
| Dogs Allowed: | Yes |
| Cats Allowed: | Yes |
Amenities

Building Information
| Building Name: | The Canadian |
| Building Address: | 1068 Hornby Street, Vancouver, V6Z 1V6 |
| Levels: | 32 |
| Suites: | 239 |
| Status: | Completed |
| Built: | 2000 |
| Title To Land: | Freehold Strata |
| Building Type: | Strata Condos |
| Strata Plan: | LMS4157 |
| Subarea: | Downtown VW |
| Area: | Vancouver West |
| Board Name: | Real Estate Board Of Greater Vancouver |
| Management: | First Service Residential |
| Management Phone: | 604-683-8900 |
| Units in Development: | 239 |
| Units in Strata: | 239 |
| Subcategories: | Strata Condos |
| Property Types: | Freehold Strata |
Building Contacts
| Concierge Name: | Mathew Scott |
| Concierge Phone: | 778-980-1613 M-f |
| Concierge Email: | [email protected] |
| Concierge Other Name: | Emergency Building Contact |
| Concierge Other Phone: | 1-855-273-1967 |
| Designer: |
Arlene Loverin & Associates
phone: 250-498-8393 |
| Marketer: |
Rennie Marketing Systems
phone: 604-682-2088 email: [email protected] |
| Architect: |
Busby Perkins + Will
phone: 604-684-5446 email: [email protected] |
| Developer: |
Wall Financial Corporation
phone: 604-893-7131 |
| Management: |
First Service Residential
phone: 604-683-8900 |
Construction Info
| Year Built: | 2000 |
| Levels: | 32 |
| Construction: | Concrete |
| Rain Screen: | No |
| Roof: | Other |
| Foundation: | Concrete Perimeter |
| Exterior Finish: | Concrete |
Maintenance Fee Includes
| Caretaker |
| Garbage Pickup |
| Gardening |
| Gas |
| Hot Water |
| Management |
Features
| Indoor Pool |
| Hot Tub |
| Sauna |
| Steam Room |
| Exercise Centre |
| Some Units Have City And Mountains Views |
| Spacious Living Space |
| Granite Countertops |
| Gas Fireplaces |
| Secure Underground Parking |
| Storage |
| Bike Room |
Description
The Canadian - 1068 Hornby Street, Vancouver, BC V6Z 2S5, LMS4157 - located in Downtown area of Vancouver West, near the crossroads Hornby Street and Helcken Street. The Canadian is just steps to Marinaside Crescent and Quayside Marina, the hottest Seawall mid-station along False Creek North with a hosts of waterfront amenities, parks and cool shops like Urban Fare. CSIL Canadian As A Second Language Institute, Spa Beauty+Welness Centre, Exhale Yoga Pilates & Dance Studios, Helmcken Park, Pacific Chiropractic, Massage Therapy, Bambu The Salon, Starbucks Coffee, Dairy Queen, Royal Bank, Blenz Coffee, Yaletown YYoga, 24-7 Fitness in Yaletown, Kostuik Gallery, Shoppers Drug Mart, BC PLace, Costco, Edgewater Casino, Plaza of Nations Marina, Coopers Park with Seaside Bicycle Route, David Lam Park, Urban Fare, Roundhouse Community Arts and Recreation Centre, Emery Bames Park, Choices Market and Contemporary Art Gallery are within minutes of walk. Restaurants in the neighbourhood area La Terazza, Games Big Fish, Earls, Yaletown Keg Steakhouse and Bar, Urban Thai Bistro, Hapa Izakaya, Cactus Club Cafe, George Lounge, Fresh Japanese Take out, Drew Cooks and much more. The bus stops near the complex, Yaletown-Roundhouse Skytrain Station is 5-minute walk away and Stadium-Chinatown Skytrain Station is 15-minute walk away. Wall Financial Corporation quality built The Canadian in 2000. This 32-level building has a concrete construction and exterior finishing. This complex features 229 units with 213 condo units at 1068 Hornby and 16 townhouse units at 881-891 Helmcken and 1054-1068, 1080-1090 Hornby. The Canadian forms the third tower at Wall Centre, joining the prestigious Sheraton Wall Centre Hotel and the 1050 Burrard at Wall Centre. The residences of The Canadian can use first class amenities at Sheraton Hotel that include a indoor pool, hot tub, sauna, steam room and gym. Some units have city and mountains views. Most homes offer spacious living space, granite countertops, gas fireplaces, secure underground parking and a storage.
Building Floor Plates
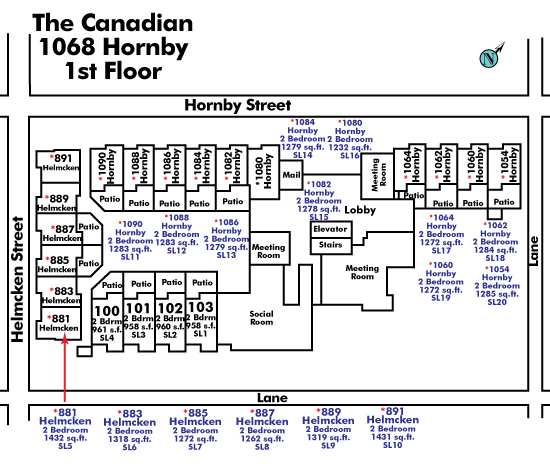
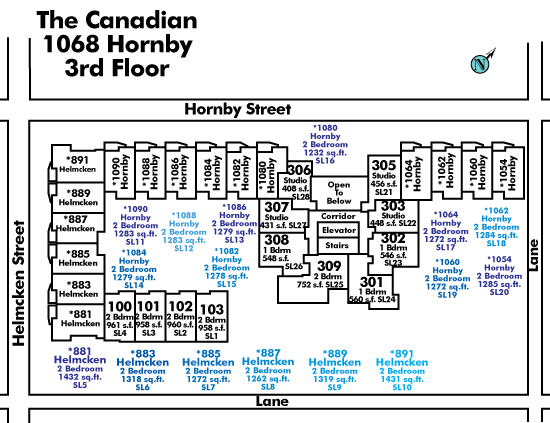
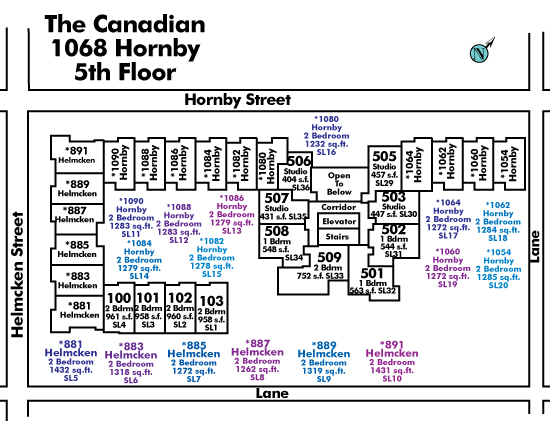
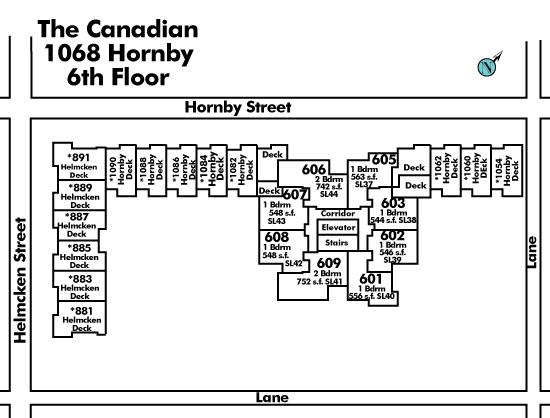
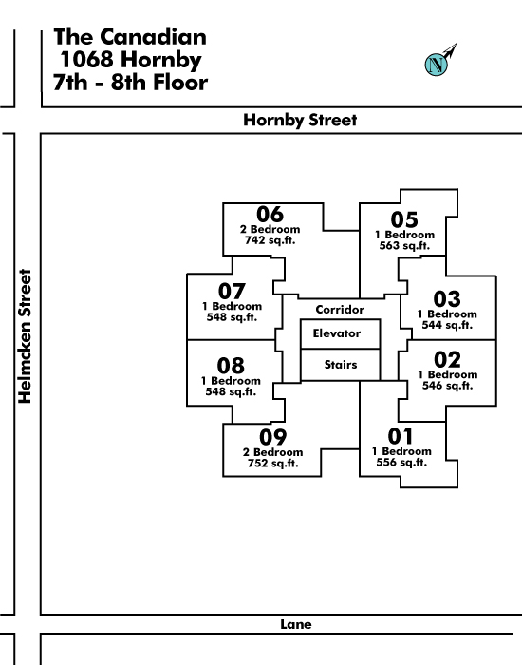
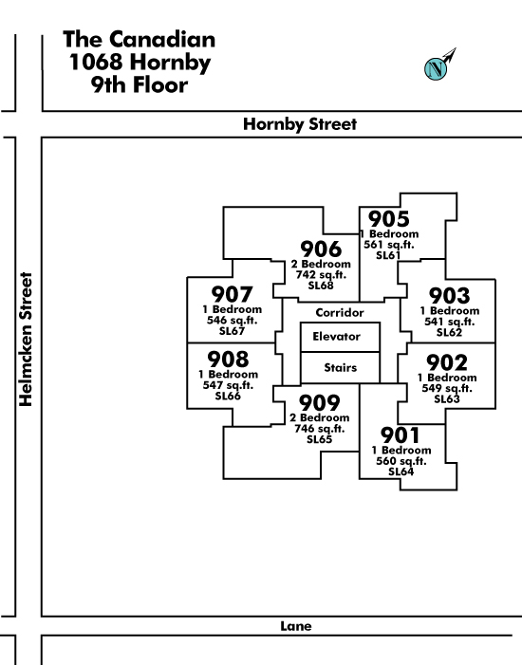
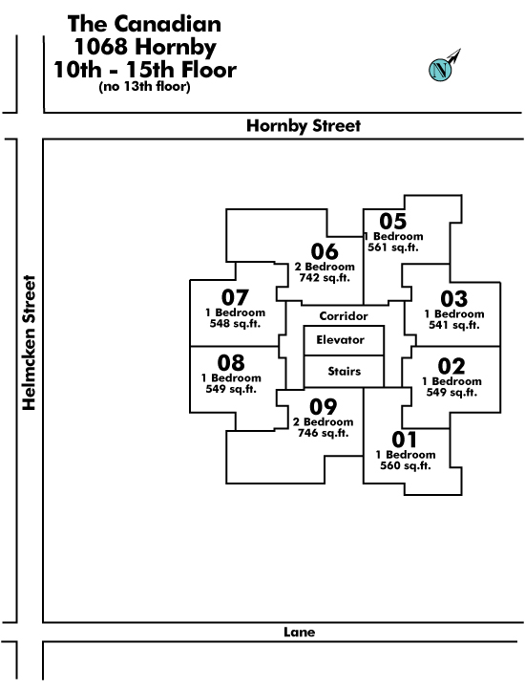
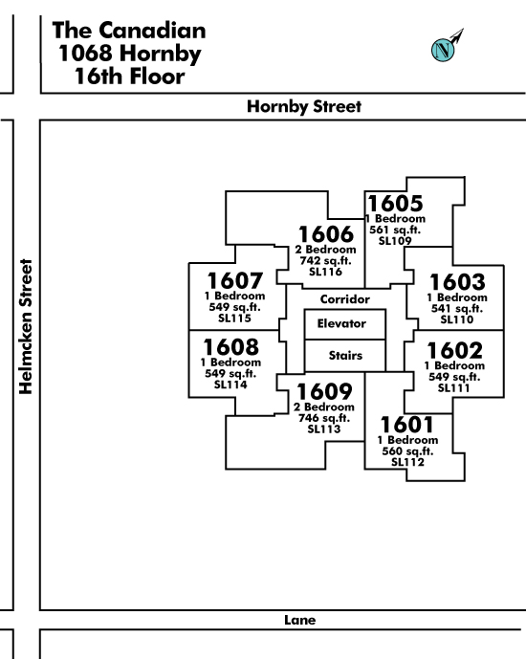
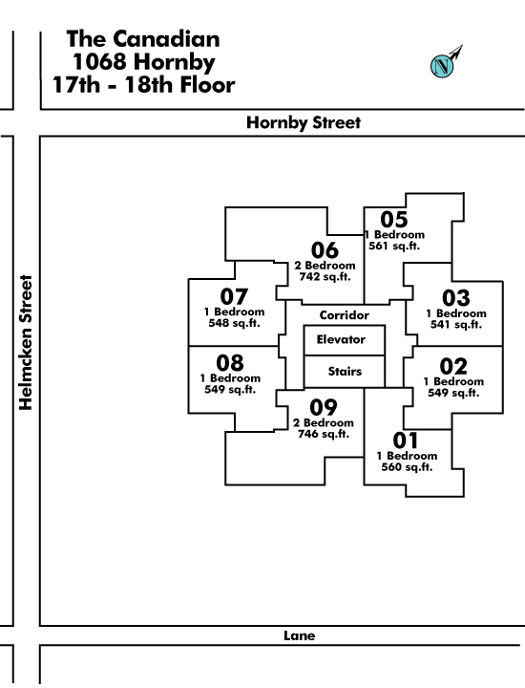
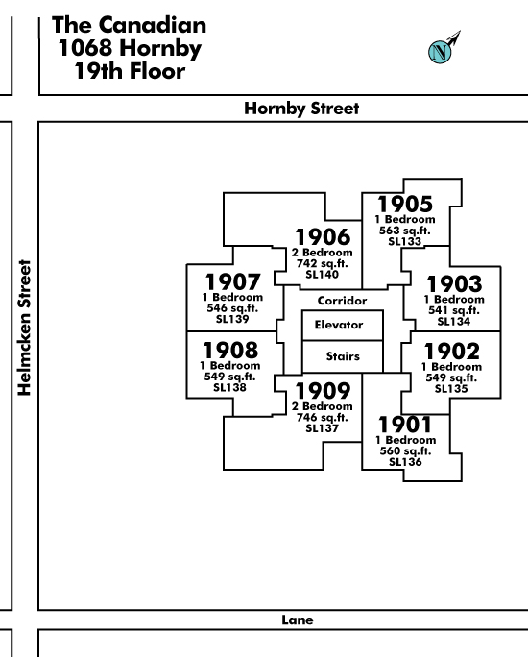
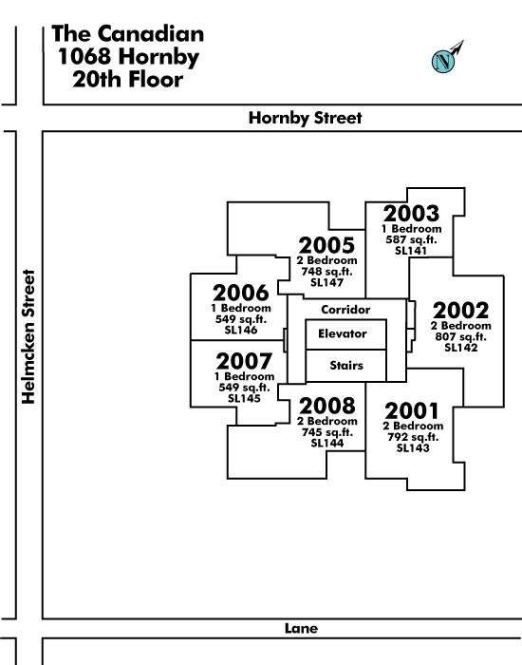
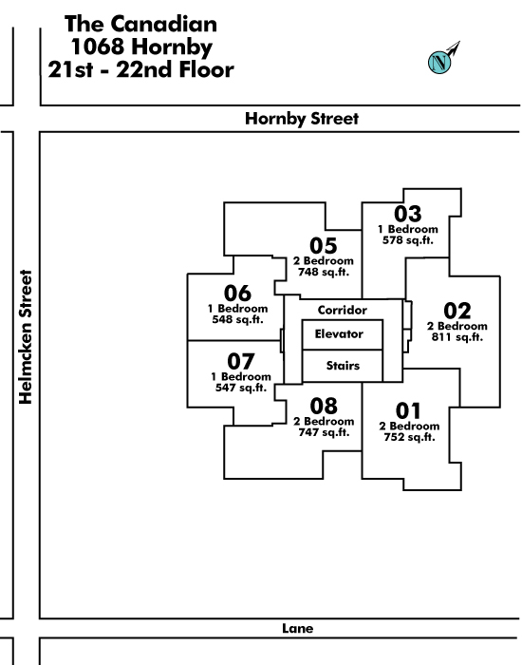
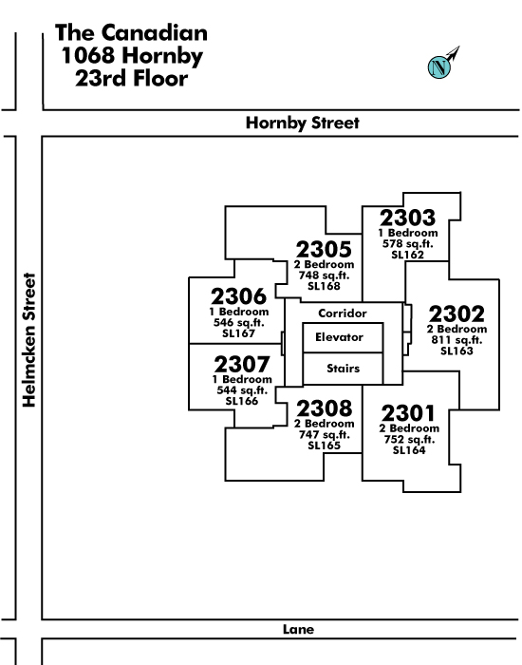
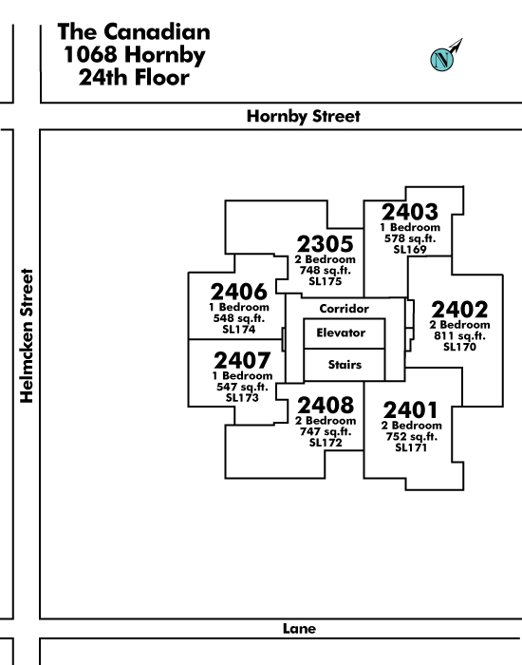
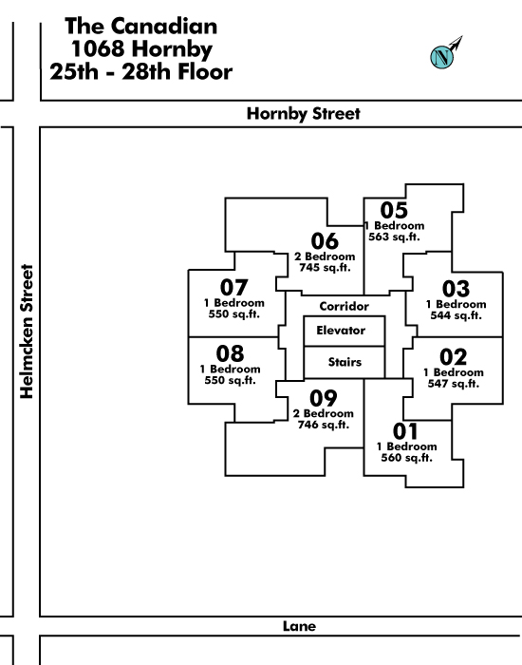
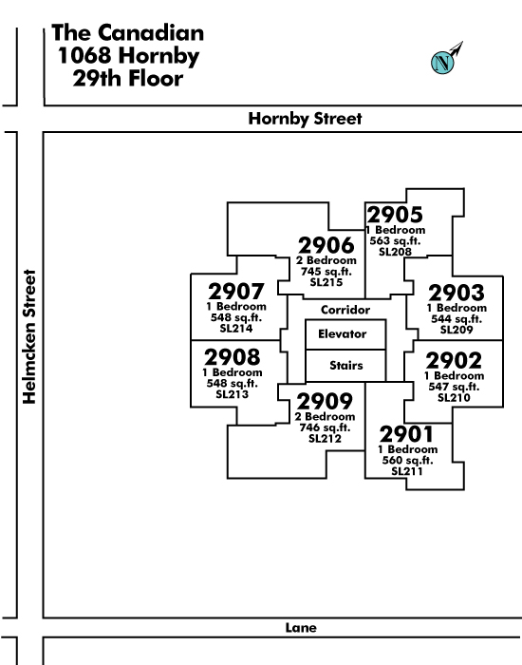
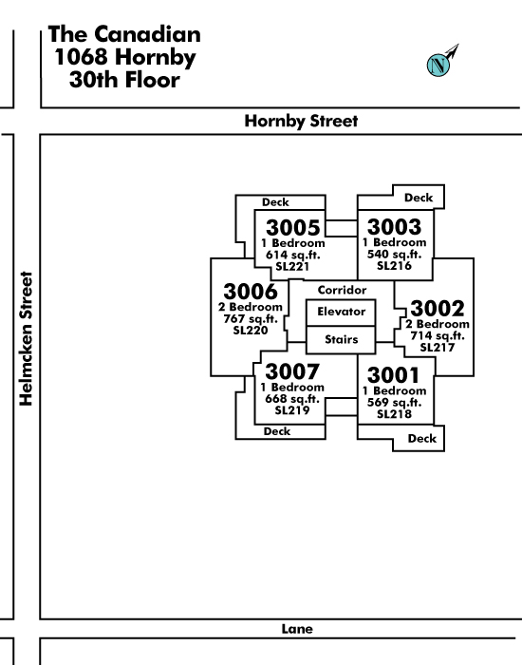
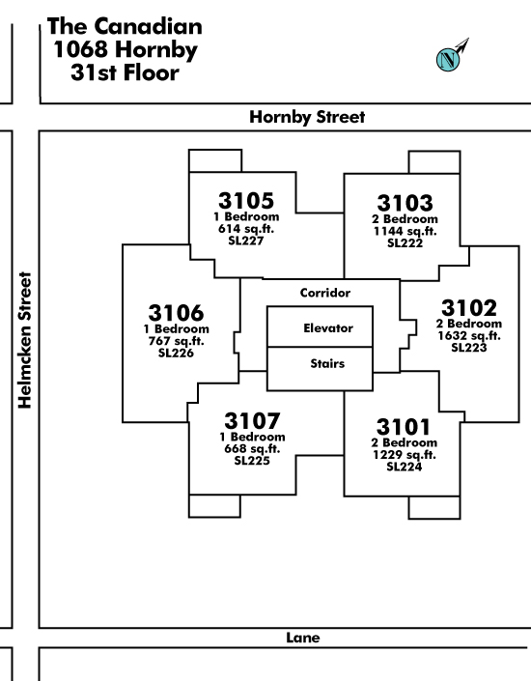
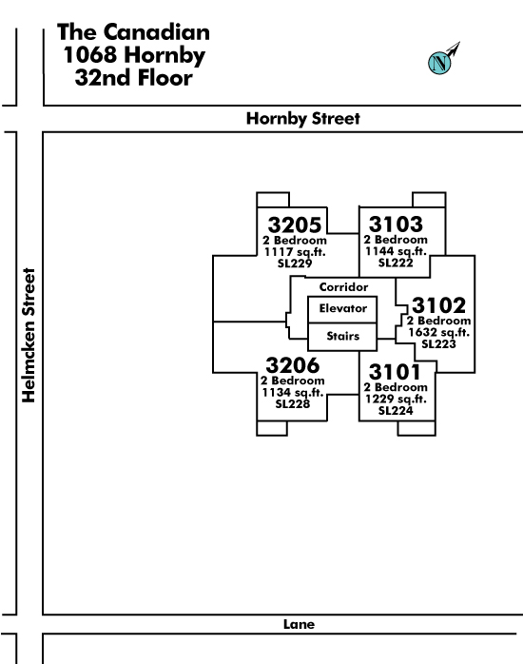
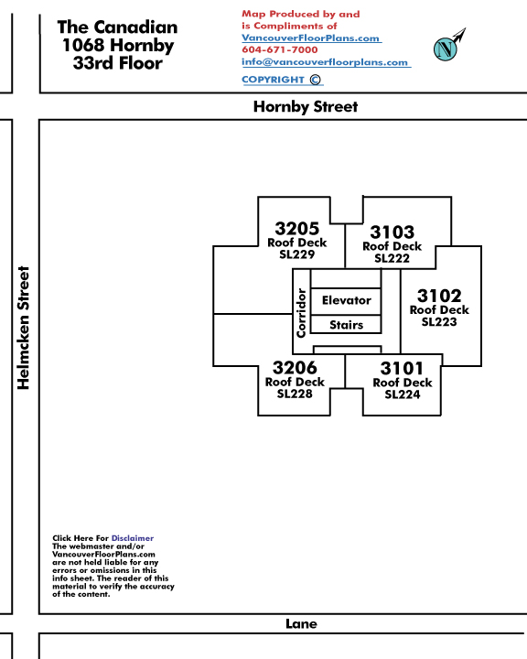
Nearby Buildings
Disclaimer: Listing data is based in whole or in part on data generated by the Real Estate Board of Greater Vancouver and Fraser Valley Real Estate Board which assumes no responsibility for its accuracy. - The advertising on this website is provided on behalf of the BC Condos & Homes Team - Re/Max Crest Realty, 300 - 1195 W Broadway, Vancouver, BC
