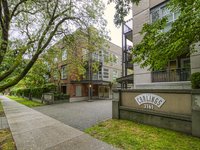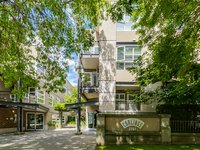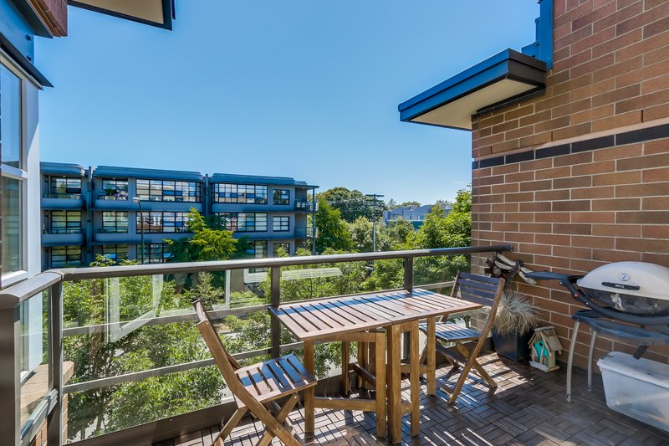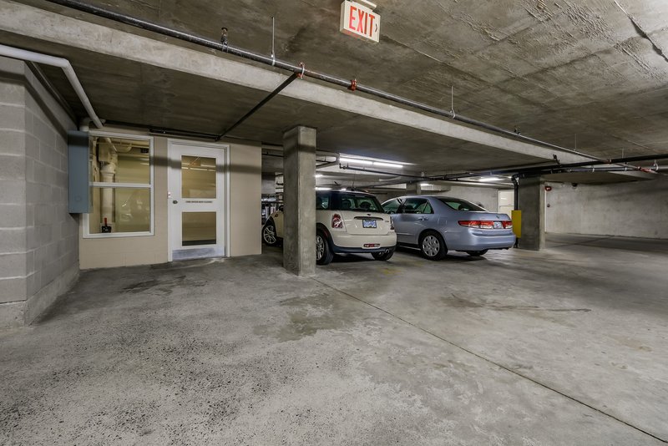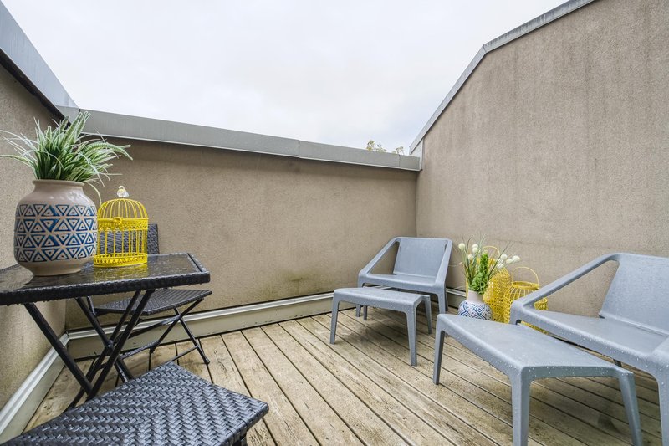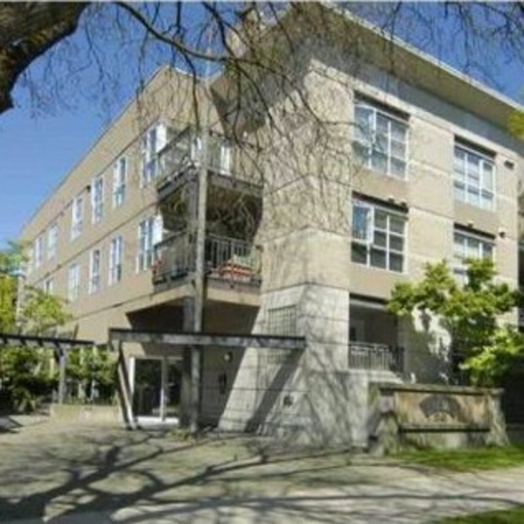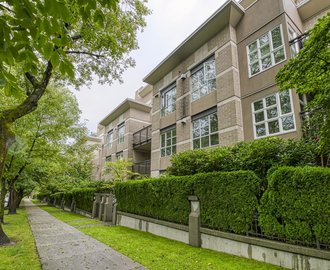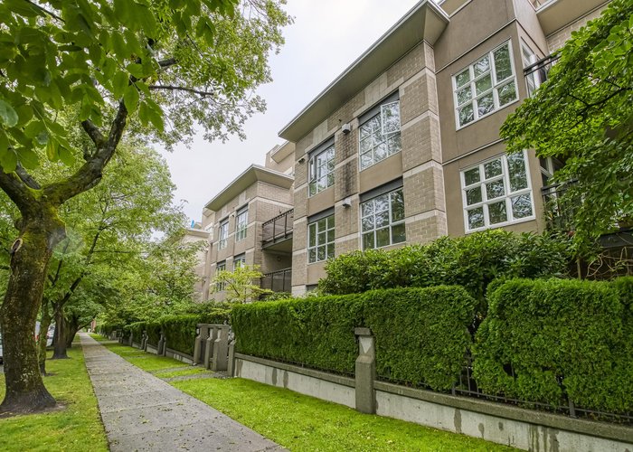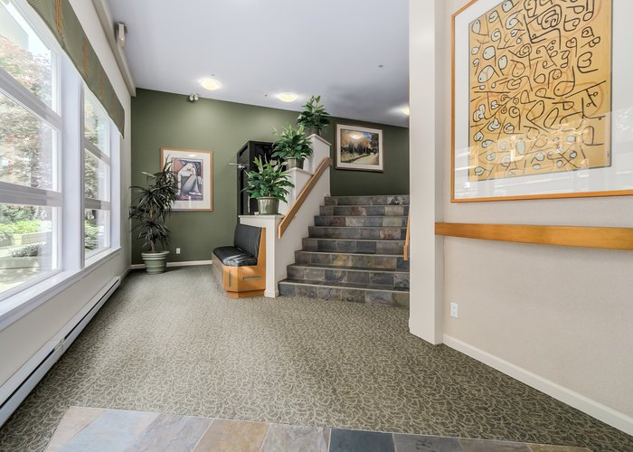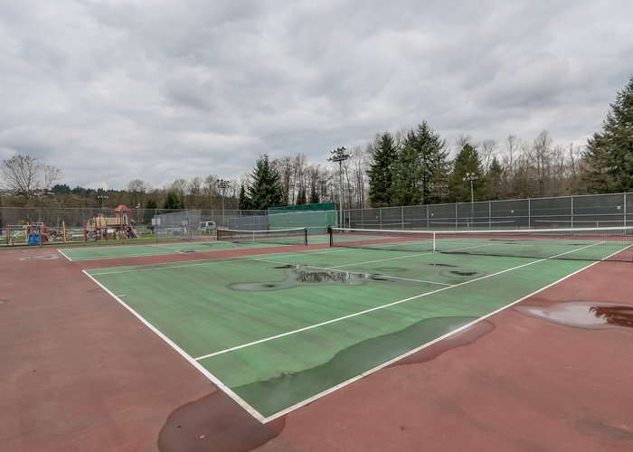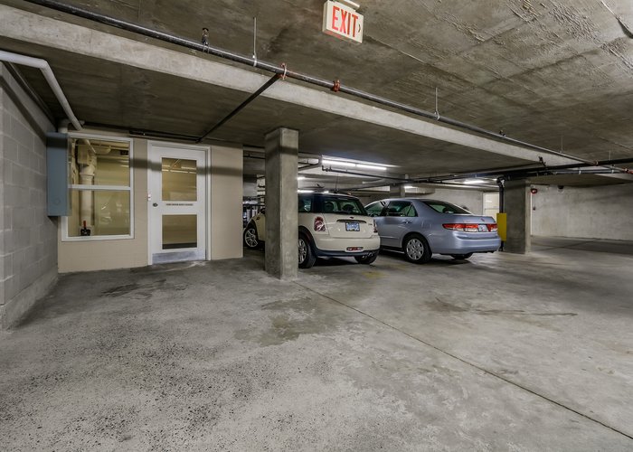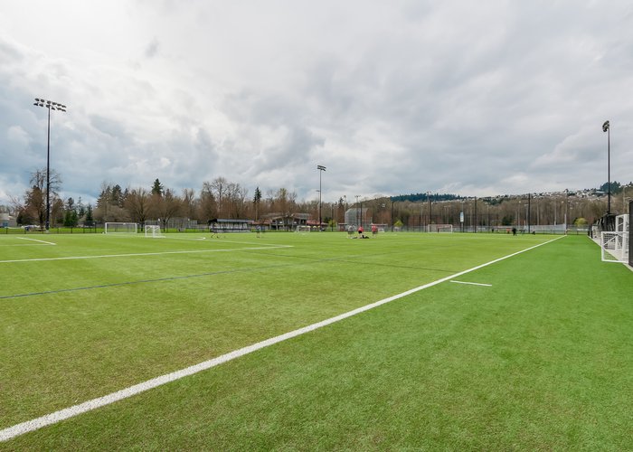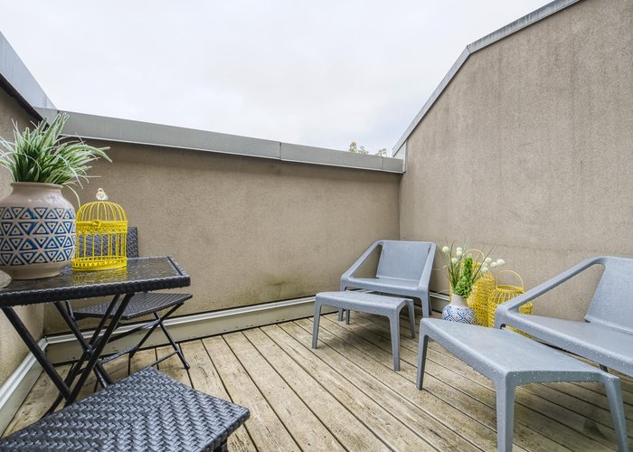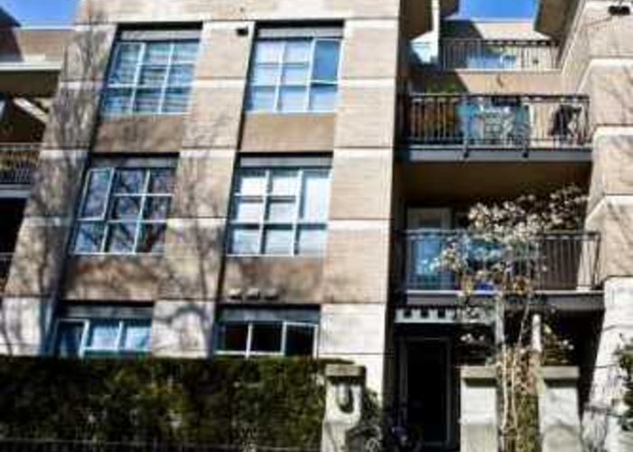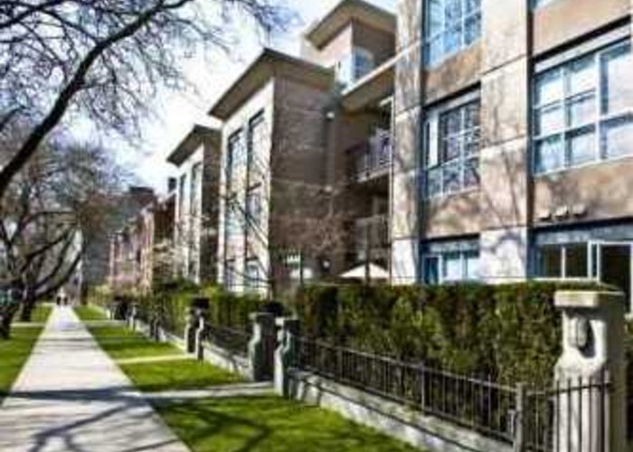The Carlings - 2161 West 12th Ave
Vancouver, V6K 4S7
Direct Seller Listings – Exclusive to BC Condos and Homes
For Sale In Building & Complex
| Date | Address | Status | Bed | Bath | Price | FisherValue | Attributes | Sqft | DOM | Strata Fees | Tax | Listed By | ||||||||||||||||||||||||||||||||||||||||||||||||||||||||||||||||||||||||||||||||||||||||||||||
|---|---|---|---|---|---|---|---|---|---|---|---|---|---|---|---|---|---|---|---|---|---|---|---|---|---|---|---|---|---|---|---|---|---|---|---|---|---|---|---|---|---|---|---|---|---|---|---|---|---|---|---|---|---|---|---|---|---|---|---|---|---|---|---|---|---|---|---|---|---|---|---|---|---|---|---|---|---|---|---|---|---|---|---|---|---|---|---|---|---|---|---|---|---|---|---|---|---|---|---|---|---|---|---|---|---|---|
| 04/02/2025 | 202 2161 West 12th Ave | Active | 2 | 2 | $999,900 ($1,107/sqft) | Login to View | Login to View | 903 | 16 | $549 | $3,120 in 2024 | RE/MAX Crest Realty | ||||||||||||||||||||||||||||||||||||||||||||||||||||||||||||||||||||||||||||||||||||||||||||||
| 03/24/2025 | 211 2161 West 12th Ave | Active | 1 | 1 | $799,000 ($1,101/sqft) | Login to View | Login to View | 726 | 25 | $442 | $2,452 in 2024 | RE/MAX Heights Realty | ||||||||||||||||||||||||||||||||||||||||||||||||||||||||||||||||||||||||||||||||||||||||||||||
| Avg: | $899,450 | 815 | 21 | |||||||||||||||||||||||||||||||||||||||||||||||||||||||||||||||||||||||||||||||||||||||||||||||||||||||
Sold History
| Date | Address | Bed | Bath | Asking Price | Sold Price | Sqft | $/Sqft | DOM | Strata Fees | Tax | Listed By | ||||||||||||||||||||||||||||||||||||||||||||||||||||||||||||||||||||||||||||||||||||||||||||||||
|---|---|---|---|---|---|---|---|---|---|---|---|---|---|---|---|---|---|---|---|---|---|---|---|---|---|---|---|---|---|---|---|---|---|---|---|---|---|---|---|---|---|---|---|---|---|---|---|---|---|---|---|---|---|---|---|---|---|---|---|---|---|---|---|---|---|---|---|---|---|---|---|---|---|---|---|---|---|---|---|---|---|---|---|---|---|---|---|---|---|---|---|---|---|---|---|---|---|---|---|---|---|---|---|---|---|---|---|
| 03/27/2025 | 305 2161 West 12th Ave | 3 | 2 | $1,388,000 ($1,193/sqft) | Login to View | 1163 | Login to View | 1 | $700 | $3,965 in 2024 | Sotheby''s International Realty Canada | ||||||||||||||||||||||||||||||||||||||||||||||||||||||||||||||||||||||||||||||||||||||||||||||||
| 05/27/2024 | 411 2161 West 12th Ave | 1 | 1 | $889,900 ($1,271/sqft) | Login to View | 700 | Login to View | 7 | $413 | $2,564 in 2023 | Oakwyn Realty Ltd. | ||||||||||||||||||||||||||||||||||||||||||||||||||||||||||||||||||||||||||||||||||||||||||||||||
| 04/29/2024 | 103 2161 West 12th Ave | 2 | 2 | $948,000 ($981/sqft) | Login to View | 966 | Login to View | 6 | $547 | $2,756 in 2023 | |||||||||||||||||||||||||||||||||||||||||||||||||||||||||||||||||||||||||||||||||||||||||||||||||
| Avg: | Login to View | 943 | Login to View | 5 | |||||||||||||||||||||||||||||||||||||||||||||||||||||||||||||||||||||||||||||||||||||||||||||||||||||||
Open House
| 211 2161 W 12TH AVENUE open for viewings on Saturday 19 April: 11:00 - 1:00PM |
Strata ByLaws
Pets Restrictions
| Pets Allowed: | 2 |
| Dogs Allowed: | Yes |
| Cats Allowed: | Yes |
Amenities

Building Information
| Building Name: | The Carlings |
| Building Address: | 2161 12th Ave, Vancouver, V6K 4S7 |
| Levels: | 4 |
| Suites: | 100 |
| Status: | Completed |
| Built: | 1998 |
| Title To Land: | Freehold Strata |
| Building Type: | Strata |
| Strata Plan: | LMS2891 |
| Subarea: | Kitsilano |
| Area: | Vancouver West |
| Board Name: | Real Estate Board Of Greater Vancouver |
| Management: | First Service Residential |
| Management Phone: | 604-683-8900 |
| Units in Development: | 100 |
| Units in Strata: | 100 |
| Subcategories: | Strata |
| Property Types: | Freehold Strata |
Building Contacts
| Management: |
First Service Residential
phone: 604-683-8900 |
Construction Info
| Year Built: | 1998 |
| Levels: | 4 |
| Construction: | Frame - Wood |
| Rain Screen: | Full |
| Roof: | Torch-on |
| Foundation: | Concrete Perimeter |
| Exterior Finish: | Stucco |
Maintenance Fee Includes
| Caretaker |
| Garbage Pickup |
| Gardening |
| Gas |
| Hot Water |
| Management |
Features
| Elevator |
| In-suite Laundry |
| Storage |
| Parking |
| Large Patio |
| Hardwood Floors |
| Gas Fireplace |
| Kitchen With Gas Stove |
| Stainless Steel Appliance |
| Storage |
| Car Wash Area In Underground Parkade |
| Laminate Floors |
| Deck |
| Storage Locker |
Description
The Carlings at 2161 West 12th Avenue, Vancouver, BC V6K 4S7 - LMS289. Located in Kitsilano area of Vancouver West, near the crossroads of West 12th Avenue and Arbutus Street. The Carlings offers 100 units over 4 levels and was built in 1998. Building features include elevator, in-suite laundry, storage and parking.
The Carlings is just minutes to South Granville, local restaurants and downtown.
Close to transit, schools, park, shopping & beach, it's perfect! You'll benefit too from enhancements planned, by this elegant & professional community.
"The Carlings". Enjoy the ultimate Kitsilano lifestyle right in the heart of Arbutus Walk close to all amenities
A short walk to educational facilities, St. John's School, Bodwell College, Madrona School, Elite & Prime Education Canada, Canadian School of Natural Nutrition, St. Augustine's, Lord Tennyson Elementary, Little Sorbonne Language School, St John's International School, Kitsilano Secondary School, Century High School and Canadian Tourism College.
Just few minutes to Rosemary Brown Park, Connaught Park, Delamont Park and Granville Park.
Nearby restaurants and grocery stores, including Quiznos, Gramercy Grill The, La Petite France, Subway, Napoletana Pizza, I Sushi, Temaki Sushi, B.C. Sushi, Transylvania Flavour - Best European Restaurant, Regal Beagle, Ridge Gardens Restaurant, Simpatico Greek Restaurant, Moderne Burger, Maria's Taverna, Marketplace IGA, Greens Organic and Natural Market, Safeway Supermarket, Seven Seas Fish Market, Summer In Greece Donair, Terra Breads, Dollar Surprise Enterprises, SIP Soda Co., Whole Foods Market, Canada Safeway Limited and Kitsilano Natural Foods
Other Buildings in Complex
| Name | Address | Active Listings |
|---|---|---|
| The Carlings | 2181 12th Ave, Vancouver | 0 |
Nearby Buildings
Disclaimer: Listing data is based in whole or in part on data generated by the Real Estate Board of Greater Vancouver and Fraser Valley Real Estate Board which assumes no responsibility for its accuracy. - The advertising on this website is provided on behalf of the BC Condos & Homes Team - Re/Max Crest Realty, 300 - 1195 W Broadway, Vancouver, BC

