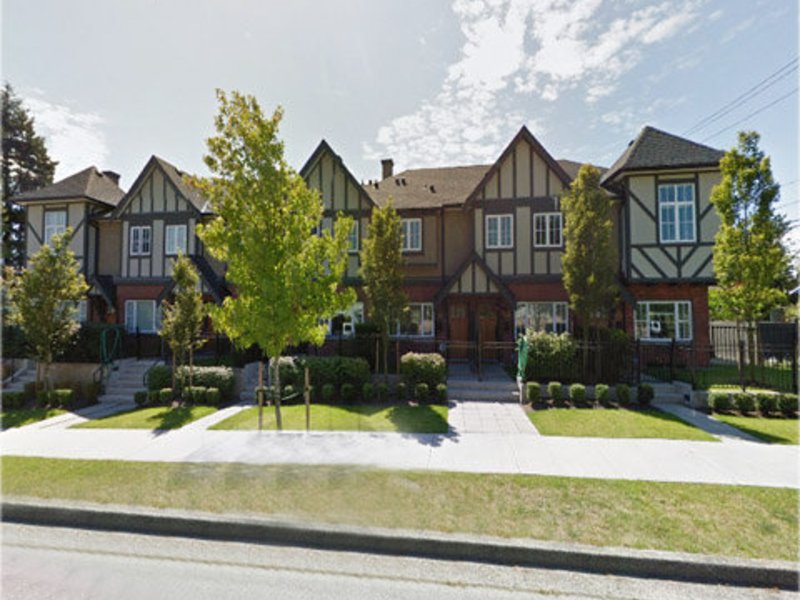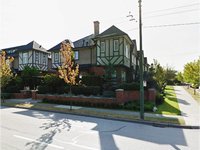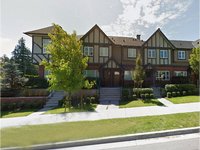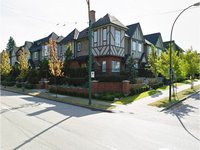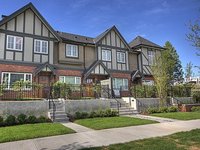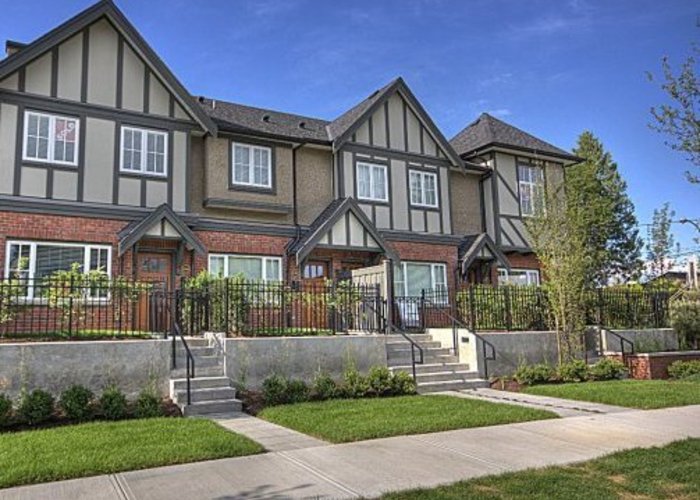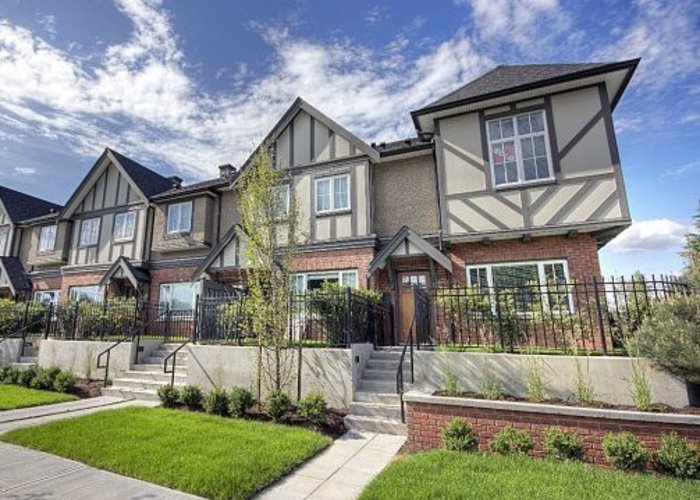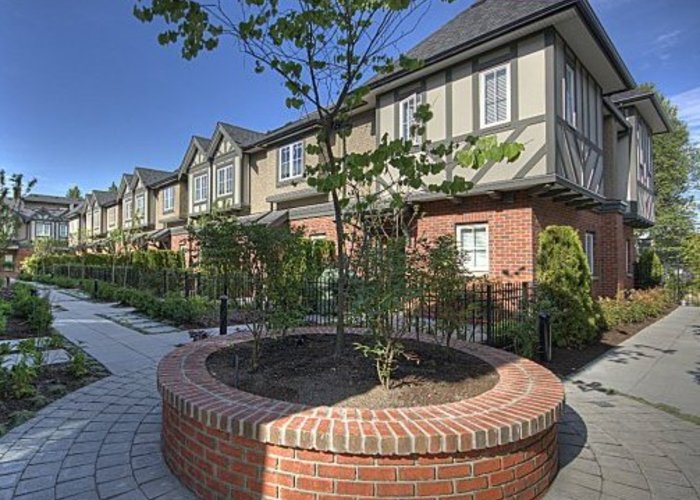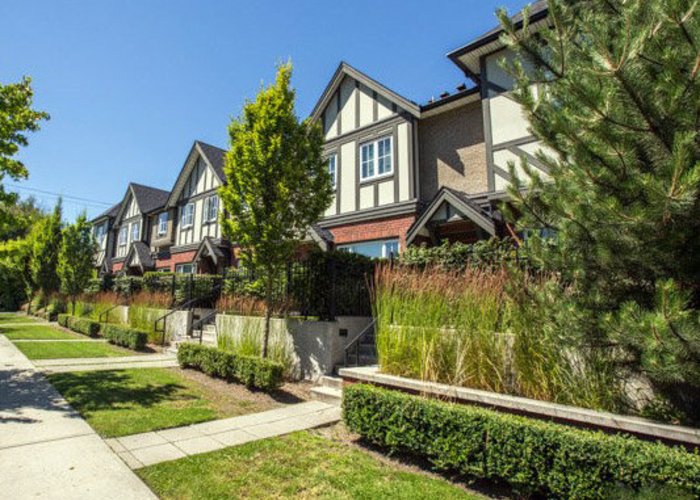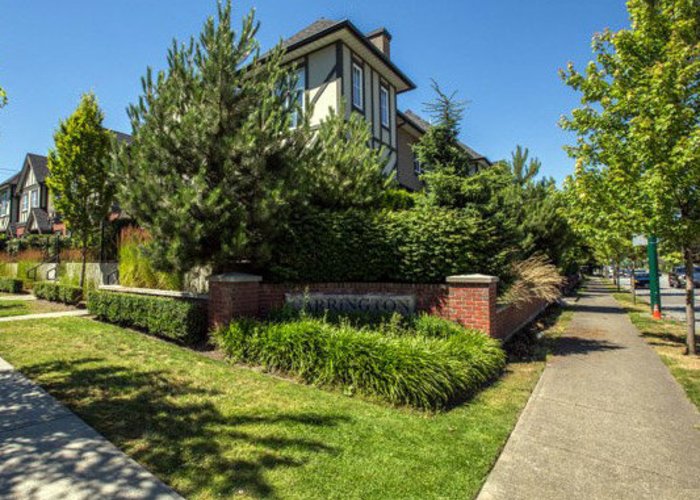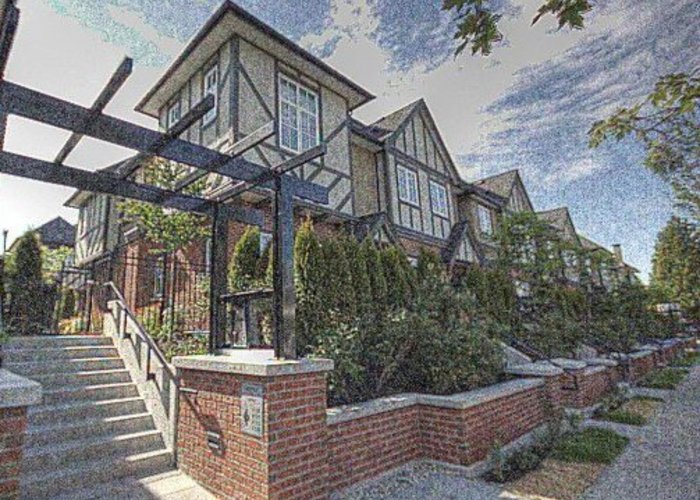The Carrington - 1007 West 46th Ave
Vancouver, V6M 2W3
Direct Seller Listings – Exclusive to BC Condos and Homes
Strata ByLaws
Pets Restrictions
| Dogs Allowed: | Yes |
| Cats Allowed: | Yes |
Amenities

Building Information
| Building Name: | The Carrington |
| Building Address: | 1007 46th Ave, Vancouver, V6M 2W3 |
| Levels: | 3 |
| Suites: | 30 |
| Status: | Completed |
| Built: | 2009 |
| Title To Land: | Freehold Strata |
| Building Type: | Strata |
| Strata Plan: | BCS3353 |
| Subarea: | South Granville |
| Area: | Vancouver West |
| Board Name: | Real Estate Board Of Greater Vancouver |
| Management: | Confidential |
| Units in Development: | 30 |
| Units in Strata: | 30 |
| Subcategories: | Strata |
| Property Types: | Freehold Strata |
Building Contacts
| Official Website: | www.carringtonliving.com |
| Designer: | Sarita Sidhu |
| Architect: |
Formwerks Architectural
phone: 604-683-5441 email: [email protected] |
| Developer: |
Listraor Group
phone: 604-649-5063 |
| Management: | Confidential |
Construction Info
| Year Built: | 2009 |
| Levels: | 3 |
| Construction: | Brick |
| Roof: | Asphalt |
| Foundation: | Concrete Perimeter |
| Exterior Finish: | Brick |
Maintenance Fee Includes
| Caretaker |
| Garbage Pickup |
| Gardening |
| Gas |
| Management |
Features
| Fenced Yard |
| Secure Underground Parking |
| Fireplace |
Description
The Carrington - 1007 West 46th Avenue, Vancouver, BC V6M 2W3, Canada. Strata plan number BCS3353. Crossroads are West 45th Avenue and Oak Street. A Collection of 30, 3-stories Tudor Style Townhomes built in 2009. Each home offers a welcoming ground-floor entry, and roof decks, patios, and gated gardens. Gourmet kitchens and 9' ceilings on the main level are other standard features. Nearby parks include Montgomery Park, Tisdall Park and Oak Meadows Park. Nearby schools include Sir William Osler Elementary, King David High School, Dr. Annie B Jamieson Elementary School, Forget Me Not Montessori School and Sir Winston churchill Secondary School. The closest grocery stores are Kin's Farm Market, Safeway and Aidus International. Nearby coffee shops include Tim Hortons, Nava Creative Kosher Cuisine and Starbucks. Nearby restaurants include Domino's Pizza, Oakridge Subway and Tkw Burgers Inc. Developed by Listraor Group. Architecture by Formwerks Architectural Inc. Interior design by Sarita Sidhu, 360 Design. Maintenance fees includes Caretaker, Garbage Pickup, Gardening, Gas and Management.
Other address: 1002 W 45TH AV, 1006 W 45TH AV, 1008 W 45TH AV, 1010 W 45TH AV, 1012 W 45TH AV, 1016 W 45TH AV, 1018 W 45TH AV, 1001 W 46TH AV, 1003 W 46TH AV, 1009 W 46TH AV, 1011 W 46TH AV, 1013 W 46TH AV, 1017 W 46TH AV, 6111 OAK ST, 6119 OAK ST, 6121 OAK ST, 6123 OAK ST, 6129 OAK ST, 6131 OAK ST, 6133 OAK ST, 6139 OAK ST, 6151 OAK ST, 6155 OAK ST, 6161 OAK ST, 6177 OAK ST, 6179 OAK ST, 6181 OAK ST, 6183 OAK ST, 6189 OAK ST
Other Buildings in Complex
Nearby Buildings
Disclaimer: Listing data is based in whole or in part on data generated by the Real Estate Board of Greater Vancouver and Fraser Valley Real Estate Board which assumes no responsibility for its accuracy. - The advertising on this website is provided on behalf of the BC Condos & Homes Team - Re/Max Crest Realty, 300 - 1195 W Broadway, Vancouver, BC
