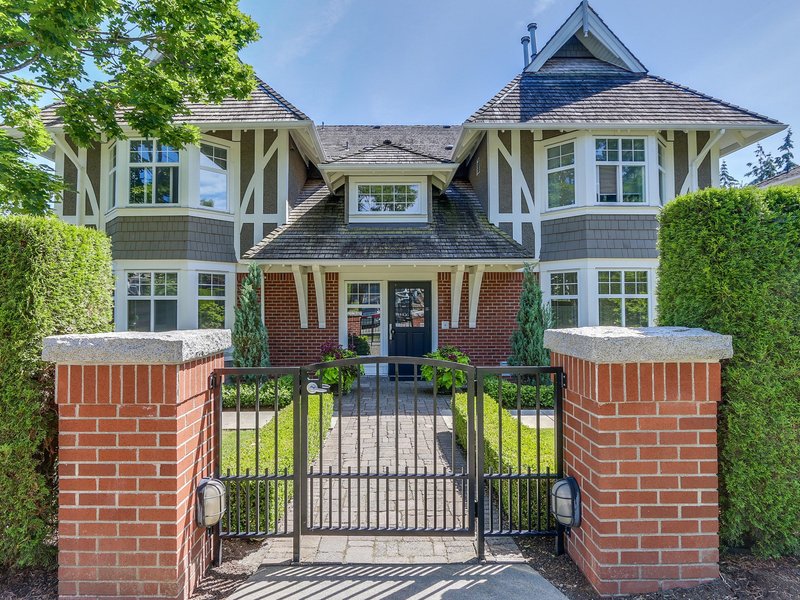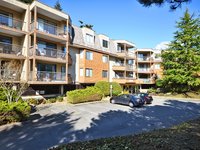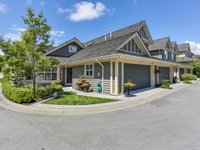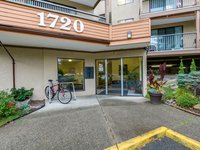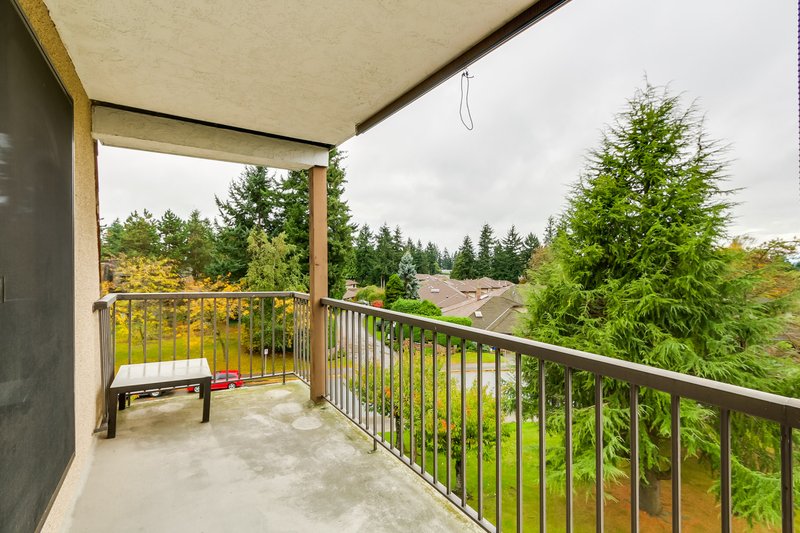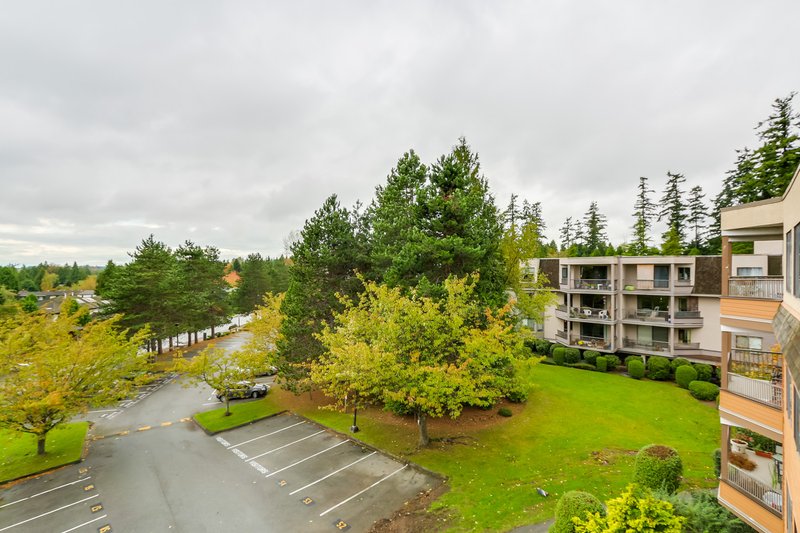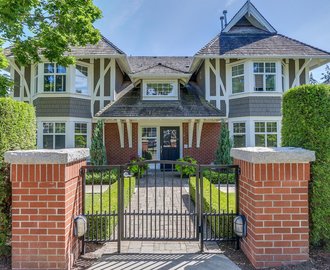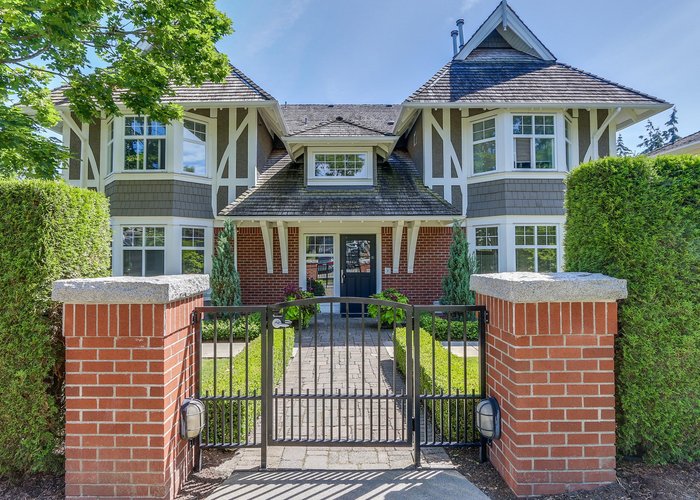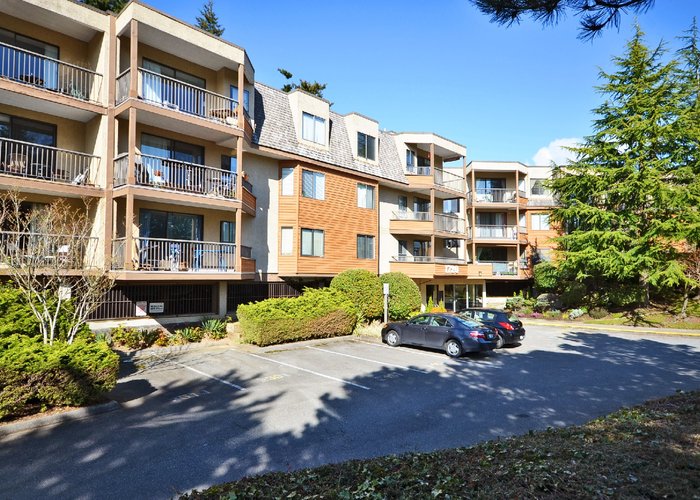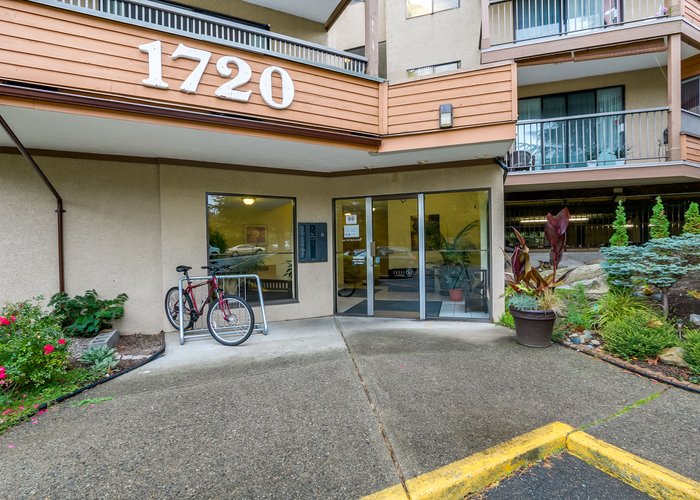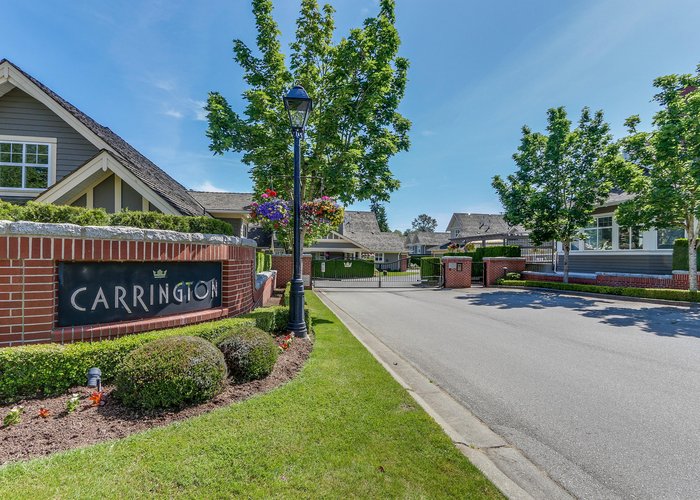The Carrington - 15450 Rosemary Heights Crescent
Surrey, V3S 0K1
Direct Seller Listings – Exclusive to BC Condos and Homes
For Sale In Building & Complex
| Date | Address | Status | Bed | Bath | Price | FisherValue | Attributes | Sqft | DOM | Strata Fees | Tax | Listed By | ||||||||||||||||||||||||||||||||||||||||||||||||||||||||||||||||||||||||||||||||||||||||||||||
|---|---|---|---|---|---|---|---|---|---|---|---|---|---|---|---|---|---|---|---|---|---|---|---|---|---|---|---|---|---|---|---|---|---|---|---|---|---|---|---|---|---|---|---|---|---|---|---|---|---|---|---|---|---|---|---|---|---|---|---|---|---|---|---|---|---|---|---|---|---|---|---|---|---|---|---|---|---|---|---|---|---|---|---|---|---|---|---|---|---|---|---|---|---|---|---|---|---|---|---|---|---|---|---|---|---|---|
| 03/31/2025 | 13 15450 Rosemary heights Crescent | Active | 3 | 3 | $1,238,000 ($581/sqft) | Login to View | Login to View | 2132 | 14 | $602 | $4,368 in 2024 | Sutton Group-West Coast Realty (Surrey/24) | ||||||||||||||||||||||||||||||||||||||||||||||||||||||||||||||||||||||||||||||||||||||||||||||
| 03/25/2025 | 30 15450 Rosemary heights Crescent | Active | 3 | 3 | $1,233,500 ($593/sqft) | Login to View | Login to View | 2081 | 20 | $603 | $4,371 in 2024 | Royal LePage Regency Realty | ||||||||||||||||||||||||||||||||||||||||||||||||||||||||||||||||||||||||||||||||||||||||||||||
| Avg: | $1,235,750 | 2107 | 17 | |||||||||||||||||||||||||||||||||||||||||||||||||||||||||||||||||||||||||||||||||||||||||||||||||||||||
Sold History
| Date | Address | Bed | Bath | Asking Price | Sold Price | Sqft | $/Sqft | DOM | Strata Fees | Tax | Listed By | ||||||||||||||||||||||||||||||||||||||||||||||||||||||||||||||||||||||||||||||||||||||||||||||||
|---|---|---|---|---|---|---|---|---|---|---|---|---|---|---|---|---|---|---|---|---|---|---|---|---|---|---|---|---|---|---|---|---|---|---|---|---|---|---|---|---|---|---|---|---|---|---|---|---|---|---|---|---|---|---|---|---|---|---|---|---|---|---|---|---|---|---|---|---|---|---|---|---|---|---|---|---|---|---|---|---|---|---|---|---|---|---|---|---|---|---|---|---|---|---|---|---|---|---|---|---|---|---|---|---|---|---|---|
| 11/15/2024 | 23 15450 Rosemary Heights Crescent | 2 | 3 | $1,199,900 ($445/sqft) | Login to View | 2694 | Login to View | 64 | $593 | $4,454 in 2024 | RE/MAX Treeland Realty | ||||||||||||||||||||||||||||||||||||||||||||||||||||||||||||||||||||||||||||||||||||||||||||||||
| 09/26/2024 | 12 15450 Rosemary Heights Crescent | 3 | 3 | $1,298,000 ($600/sqft) | Login to View | 2162 | Login to View | 1 | $603 | $4,371 in 2024 | |||||||||||||||||||||||||||||||||||||||||||||||||||||||||||||||||||||||||||||||||||||||||||||||||
| Avg: | Login to View | 2428 | Login to View | 33 | |||||||||||||||||||||||||||||||||||||||||||||||||||||||||||||||||||||||||||||||||||||||||||||||||||||||
Strata ByLaws
Pets Restrictions
| Pets Allowed: | 2 |
| Dogs Allowed: | Yes |
| Cats Allowed: | Yes |
Amenities

Building Information
| Building Name: | Carrington |
| Building Address: | 15450 Rosemary heights Crescent , Surrey, V3S 0K1 |
| Levels: | 2 |
| Suites: | 165 |
| Status: | Completed |
| Built: | 2003 |
| Title To Land: | Freehold Strata |
| Building Type: | Strata |
| Strata Plan: | LMS4175 |
| Subarea: | Morgan Creek |
| Area: | South Surrey White Rock |
| Board Name: | Fraser Valley Real Estate Board |
| Management: | Columbia Property Management Ltd |
| Management Phone: | 250-851-9310 |
| Units in Development: | 53 |
| Units in Strata: | 165 |
| Subcategories: | Strata |
| Property Types: | Freehold Strata |
Building Contacts
| Management: |
Columbia Property Management Ltd
phone: 250-851-9310 email: info@columbiaproperty.ca |
Construction Info
| Year Built: | 2003 |
| Levels: | 2 |
| Construction: | Frame - Wood |
| Rain Screen: | No |
| Roof: | Wood |
| Foundation: | Concrete Slab |
| Exterior Finish: | Wood |
Maintenance Fee Includes
| Caretaker |
| Garbage Pickup |
| Gardening |
| Management |
| Recreation Facility |
Features
| Two Level Townhomes |
| Spacious Floor Lans |
| Vaulted Ceilings |
| Skylights |
| Oversized Windows |
| Insuite Laundry |
| Cozy Fireplaces |
| Private Backyards With Patio Areas |
| Double Garages |
| 6000 Sq Ft Clubhouse |
| Outdoor Pool |
| Hot Tub |
| Fitness Room |
| Shuffle-board |
| Workshop |
| Guest Suites |
| Games Room With Billiards Table |
| Tennis Courts |
| Darts |
| Common Kitchen Area |
| Visitor Parking |
| Gated Entrance For Added Privacy Ad Security |
| Landscaped Grounds |
Documents
Description
Carrington - 15450 Rosemary Heights Crescent, Surrey, BC V3S 0K1, LMS175 - Located in the heart of Morgan Creek in Surrey on 15450 Rosemary Heights and 154 Street. This is a desirable neighbourhood that is close to transit, Morgan Elementary, Save-on-Foods, Tim Hortons, restaurants, medical services, shopping, recreation, Morgan Creek Golf Course, parks and much more! ! Direct access to major transportation routes allows an easy commute to surrounding destinations including Delta, Langley, Downtown Vancouver, the US Border and Richmond. Carrington offers 165 suites built in 2003 by Polygon and are professionally managed. Most homes feature two levels, spacious floor plans, vaulted ceilings, skylights, oversized windows, insuite laundry, cozy fireplaces, private backyards with patio areas and double garages. This is a well maintained complex with quality construction and luxurious tudor style architecture. There are many amenities offered to residents including a 6000 sq ft clubhouse with an outdoor pool, hot tub, fitness room, shuffle-board, workshop, guest suites, games room with a billiards table, tennis courts, darts and a common kitchen area. Other features include visitor parking, a gated entrance for added privacy and security and landscaped grounds. This is a multiple address complex which includes 15450 and 15500 Rosemary Heights Crescent. Carrington offers comfortable townhome living in a quiet neighbourhood in Surrey - Live here!
Other Buildings in Complex
| Name | Address | Active Listings |
|---|---|---|
| Braemore At Carrington | 15425 Rosemary Heights Crescent, Surrey | 0 |
| Carrington | 15450 Rosemary Heights Crescent, Surrey | 2 |
| The Carrington | 15500 Rosemary Heights Crescent, Surrey | 0 |
Nearby Buildings
| Building Name | Address | Levels | Built | Link |
|---|---|---|---|---|
| Braemore AT Carrington | 15425 Rosemary Heights Crescent, Morgan Creek | 2 | 2003 | |
| Carrington | 15450 Rosemary Heights Crescent, Morgan Creek | 2 | 2003 | |
| Rosemary Gate | 3303 Rosemary Heights Crescent, Morgan Creek | 3 | 2015 | |
| Tehama | 3355 Heights, Morgan Creek | 3 | 2008 | |
| Nuvo | 15454 32ND Ave, Grandview Surrey | 0 | 2009 | |
| Nuvo | 15454 32 Avenue, Grandview Surrey | 3 | 2010 | |
| Rockwell | 3363 Rosemary Heights Crescent, Morgan Creek | 0 | 2004 | |
| The Carrington | 15500 Rosemary Heights Crescent, Morgan Creek | 2 | 2000 | |
| The Woods | 0 32 Ave, Grandview Surrey | 0 | 2014 | |
| The Woods | 15588 Avenue, Grandview Surrey | 3 | 2014 | |
| Sundance | 15233 Avenue, Morgan Creek | 3 | 2003 | |
| Gateway | 3268 156A Street, Morgan Creek | 4 | 2008 |
Disclaimer: Listing data is based in whole or in part on data generated by the Real Estate Board of Greater Vancouver and Fraser Valley Real Estate Board which assumes no responsibility for its accuracy. - The advertising on this website is provided on behalf of the BC Condos & Homes Team - Re/Max Crest Realty, 300 - 1195 W Broadway, Vancouver, BC
