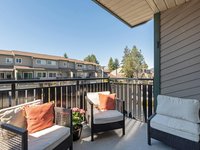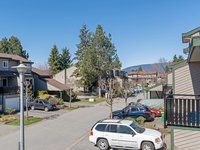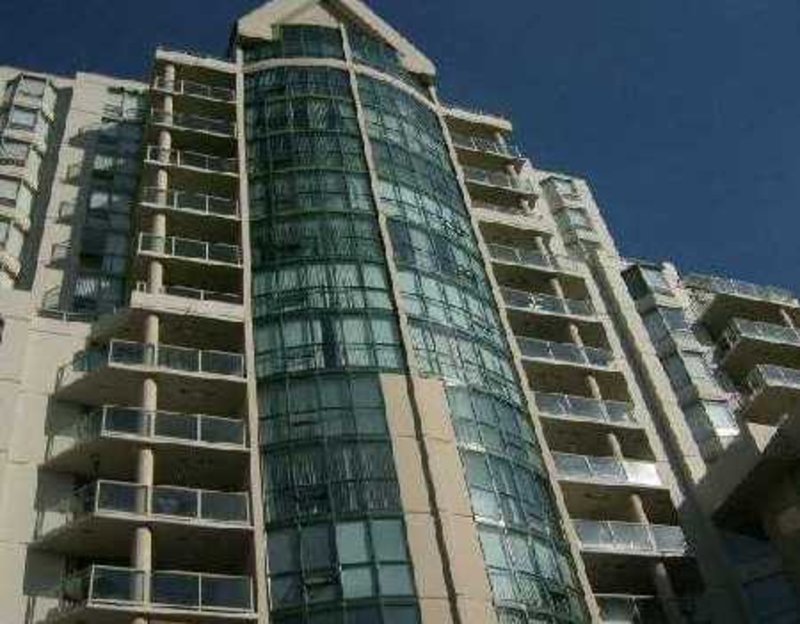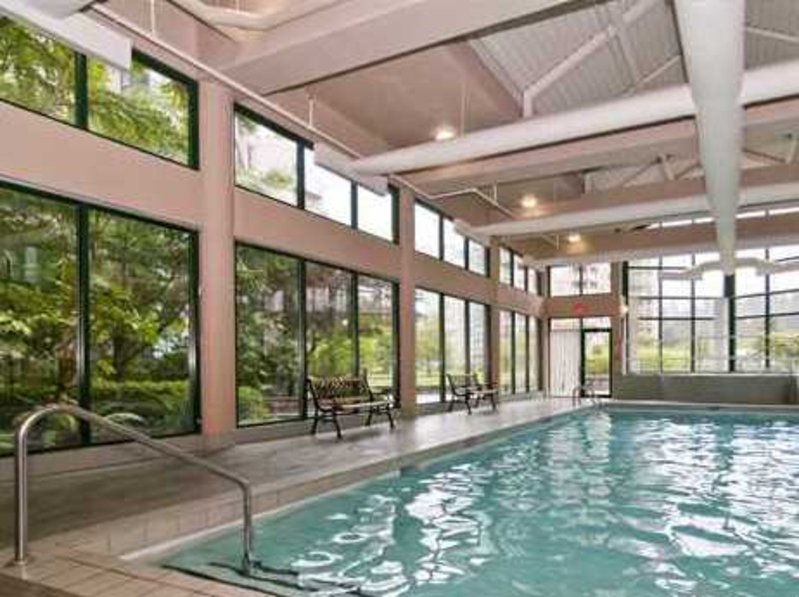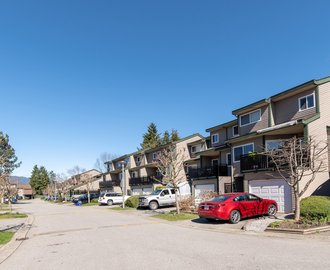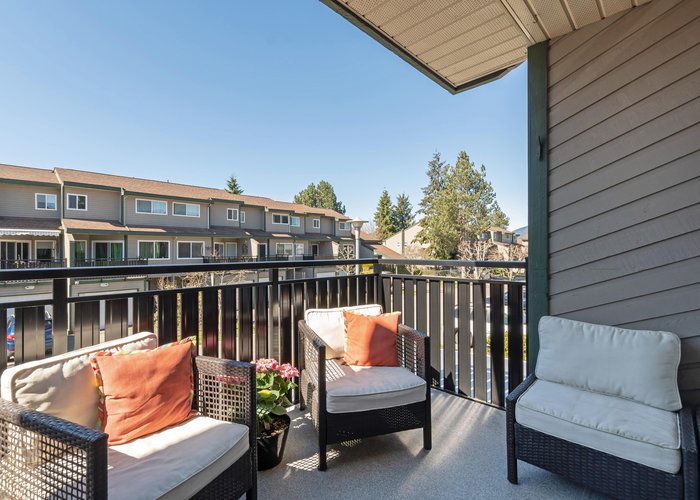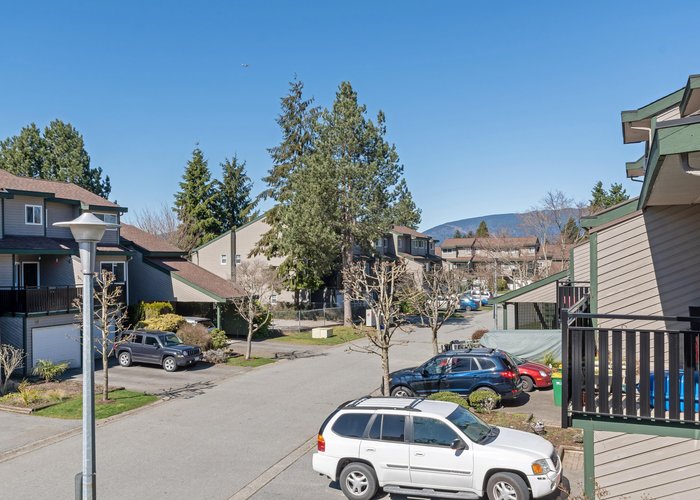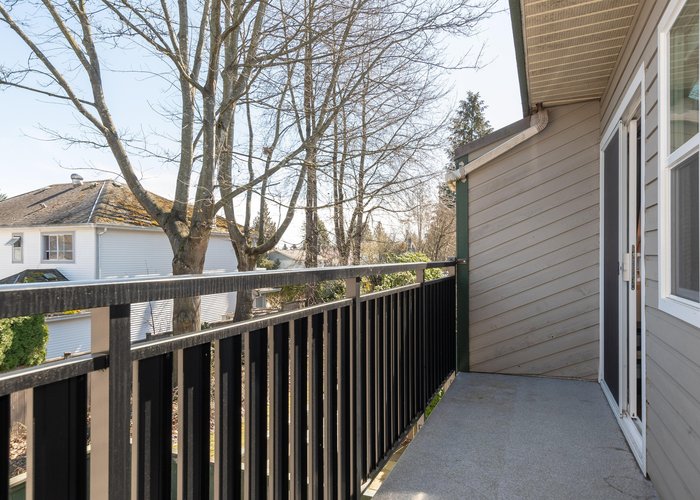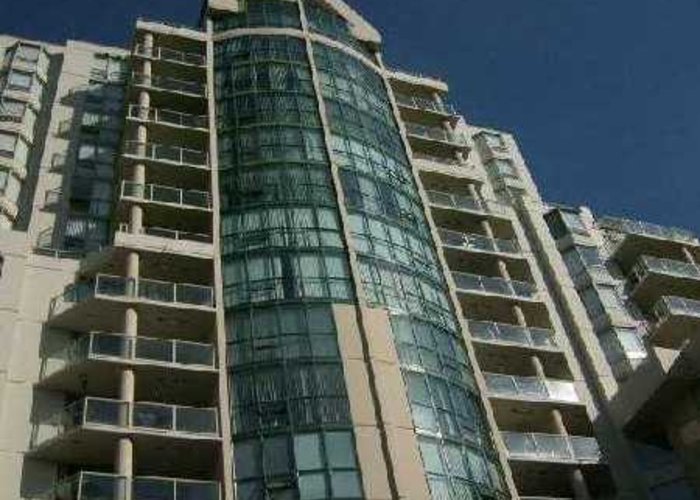The Cartier - 1189 Eastwood Street
Coquitlam, V3B 7N5
Direct Seller Listings – Exclusive to BC Condos and Homes
For Sale In Building & Complex
| Date | Address | Status | Bed | Bath | Price | FisherValue | Attributes | Sqft | DOM | Strata Fees | Tax | Listed By | ||||||||||||||||||||||||||||||||||||||||||||||||||||||||||||||||||||||||||||||||||||||||||||||
|---|---|---|---|---|---|---|---|---|---|---|---|---|---|---|---|---|---|---|---|---|---|---|---|---|---|---|---|---|---|---|---|---|---|---|---|---|---|---|---|---|---|---|---|---|---|---|---|---|---|---|---|---|---|---|---|---|---|---|---|---|---|---|---|---|---|---|---|---|---|---|---|---|---|---|---|---|---|---|---|---|---|---|---|---|---|---|---|---|---|---|---|---|---|---|---|---|---|---|---|---|---|---|---|---|---|---|
| 04/08/2025 | 105 1189 Eastwood Street | Active | 3 | 2 | $749,000 ($557/sqft) | Login to View | Login to View | 1344 | 10 | $653 | $2,249 in 2022 | Oakwyn Realty Encore | ||||||||||||||||||||||||||||||||||||||||||||||||||||||||||||||||||||||||||||||||||||||||||||||
| 04/07/2025 | 310 1189 Eastwood Street | Active | 2 | 2 | $775,000 ($629/sqft) | Login to View | Login to View | 1233 | 11 | $591 | $2,294 in 2024 | Royal LePage Sterling Realty | ||||||||||||||||||||||||||||||||||||||||||||||||||||||||||||||||||||||||||||||||||||||||||||||
| Avg: | $762,000 | 1289 | 11 | |||||||||||||||||||||||||||||||||||||||||||||||||||||||||||||||||||||||||||||||||||||||||||||||||||||||
Sold History
| Date | Address | Bed | Bath | Asking Price | Sold Price | Sqft | $/Sqft | DOM | Strata Fees | Tax | Listed By | ||||||||||||||||||||||||||||||||||||||||||||||||||||||||||||||||||||||||||||||||||||||||||||||||
|---|---|---|---|---|---|---|---|---|---|---|---|---|---|---|---|---|---|---|---|---|---|---|---|---|---|---|---|---|---|---|---|---|---|---|---|---|---|---|---|---|---|---|---|---|---|---|---|---|---|---|---|---|---|---|---|---|---|---|---|---|---|---|---|---|---|---|---|---|---|---|---|---|---|---|---|---|---|---|---|---|---|---|---|---|---|---|---|---|---|---|---|---|---|---|---|---|---|---|---|---|---|---|---|---|---|---|---|
| 02/28/2025 | 904 1189 Eastwood Street | 2 | 2 | $659,000 ($593/sqft) | Login to View | 1111 | Login to View | 52 | $527 | $1,906 in 2022 | Royal LePage Elite West | ||||||||||||||||||||||||||||||||||||||||||||||||||||||||||||||||||||||||||||||||||||||||||||||||
| 02/15/2025 | 503 1189 Eastwood Street | 2 | 2 | $638,800 ($631/sqft) | Login to View | 1013 | Login to View | 5 | $487 | $1,818 in 2023 | Royal LePage West Real Estate Services | ||||||||||||||||||||||||||||||||||||||||||||||||||||||||||||||||||||||||||||||||||||||||||||||||
| 01/14/2025 | 1301 1189 Eastwood Street | 2 | 2 | $699,000 ($592/sqft) | Login to View | 1180 | Login to View | 22 | $574 | $1,988 in 2024 | Sutton Group - Vancouver First Realty | ||||||||||||||||||||||||||||||||||||||||||||||||||||||||||||||||||||||||||||||||||||||||||||||||
| 01/07/2025 | 502 1189 Eastwood Street | 2 | 2 | $749,900 ($615/sqft) | Login to View | 1220 | Login to View | 51 | $590 | $2,056 in 2023 | RE/MAX All Points Realty | ||||||||||||||||||||||||||||||||||||||||||||||||||||||||||||||||||||||||||||||||||||||||||||||||
| 10/28/2024 | 706 1189 Eastwood Street | 2 | 2 | $639,000 ($586/sqft) | Login to View | 1091 | Login to View | 50 | $508 | $1,870 in 2022 | RE/MAX Sabre Realty Group | ||||||||||||||||||||||||||||||||||||||||||||||||||||||||||||||||||||||||||||||||||||||||||||||||
| 08/14/2024 | 409 1189 Eastwood Street | 2 | 2 | $775,000 ($635/sqft) | Login to View | 1220 | Login to View | 44 | $568 | $2,030 in 2022 | RE/MAX All Points Realty | ||||||||||||||||||||||||||||||||||||||||||||||||||||||||||||||||||||||||||||||||||||||||||||||||
| 07/09/2024 | 902 1189 Eastwood Street | 2 | 2 | $798,800 ($657/sqft) | Login to View | 1216 | Login to View | 43 | $568 | $2,151 in 2022 | RE/MAX LIFESTYLES REALTY | ||||||||||||||||||||||||||||||||||||||||||||||||||||||||||||||||||||||||||||||||||||||||||||||||
| 06/28/2024 | 406 1189 Eastwood Street | 2 | 2 | $688,000 ($635/sqft) | Login to View | 1084 | Login to View | 17 | $506 | $1,867 in 2022 | Sutton Group - 1st West Realty | ||||||||||||||||||||||||||||||||||||||||||||||||||||||||||||||||||||||||||||||||||||||||||||||||
| 05/06/2024 | 1304 1189 Eastwood Street | 2 | 2 | $788,800 ($596/sqft) | Login to View | 1324 | Login to View | 6 | $618 | $2,236 in 2022 | RE/MAX Sabre Realty Group | ||||||||||||||||||||||||||||||||||||||||||||||||||||||||||||||||||||||||||||||||||||||||||||||||
| Avg: | Login to View | 1162 | Login to View | 32 | |||||||||||||||||||||||||||||||||||||||||||||||||||||||||||||||||||||||||||||||||||||||||||||||||||||||
Strata ByLaws
Pets Restrictions
| Pets Allowed: | 2 |
| Dogs Allowed: | Yes |
| Cats Allowed: | Yes |
Amenities

Building Information
| Building Name: | The Cartier |
| Building Address: | 1189 Eastwood Street, Coquitlam, V3B 7N5 |
| Levels: | 16 |
| Suites: | 111 |
| Status: | Completed |
| Built: | 1993 |
| Title To Land: | Freehold Strata |
| Building Type: | Strata |
| Strata Plan: | LMS836 |
| Subarea: | North Coquitlam |
| Area: | Coquitlam |
| Board Name: | Real Estate Board Of Greater Vancouver |
| Units in Development: | 111 |
| Units in Strata: | 111 |
| Subcategories: | Strata |
| Property Types: | Freehold Strata |
Building Contacts
| Developer: | Bosa Development |
Construction Info
| Year Built: | 1993 |
| Levels: | 16 |
| Construction: | Concrete |
| Rain Screen: | No |
| Roof: | Other |
| Foundation: | Concrete Perimeter |
| Exterior Finish: | Concrete |
Maintenance Fee Includes
| Caretaker |
| Garbage Pickup |
| Gardening |
| Gas |
| Hot Water |
| Management |
| Recreation Facility |
Features
| Well-designed Open Floorplans |
| Spacious Bedrooms |
| Cosy Gas Fireplaces |
| Generous Kitchens With Eating Area |
| In-suite Laundries |
| Walk-in Closets |
| Balconies |
| Storage Lockers |
| Secure Parking |
Description
The Cartier - 1189 Eastwood Street , Coquitlam V3B 2P8, LMS836 - located in desirable North Coquitlam walking distance to Safeway, Save-on-Foods, banks, coffee shops, the library, recreation centre, medical services, childcare services and Coquitlam Centre with a myriad of retail stores and specialty services - The Bay, Sears, London Drugs, Future Shop and more all in one location, on your doorstep. Also close to busses, West Coast Express and Lougheed Highway allowing easy commuting to surrounding destinations including Vancouver, New Westminster and Surrey. Glen and Leigh Elementary and Pinetree Secondary schools are located within a kilometre.
The Cartier, built in 1998, is an 111-unit condo building featuring well-designed open floorplans, spacious bedrooms, cosy gas fireplaces, generous kitchens with eating area, in-suite laundries, walk-in closets, balconies, storage lockers and secure parking. Building amenities clubhouse, exercise centre, pool and recreation centre. Maintenance fees include caretaker, garbage pickup, gardening, gas, hot water, management and recreation facility.
Shopping and amenities on your doorstep, nature just around the corner - move to the Cartier today!
Nearby Buildings
Disclaimer: Listing data is based in whole or in part on data generated by the Real Estate Board of Greater Vancouver and Fraser Valley Real Estate Board which assumes no responsibility for its accuracy. - The advertising on this website is provided on behalf of the BC Condos & Homes Team - Re/Max Crest Realty, 300 - 1195 W Broadway, Vancouver, BC


