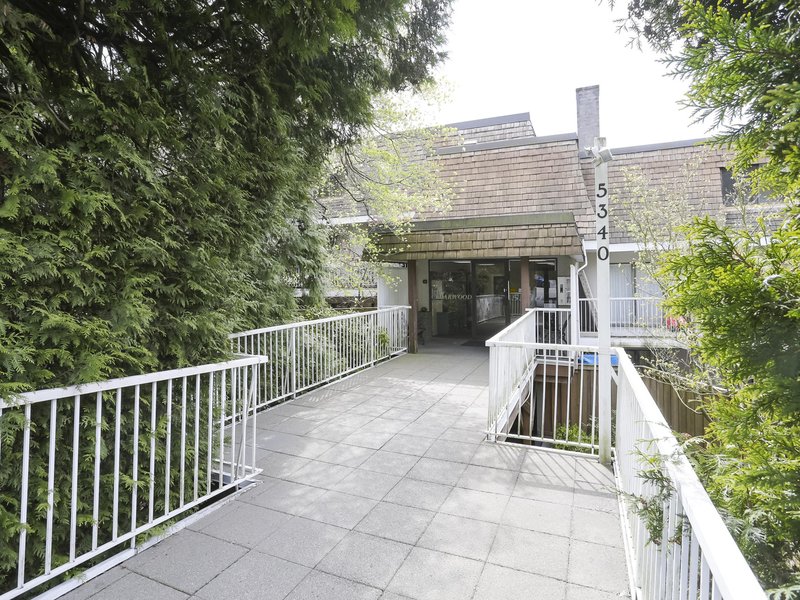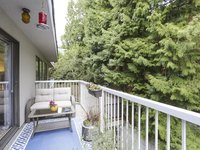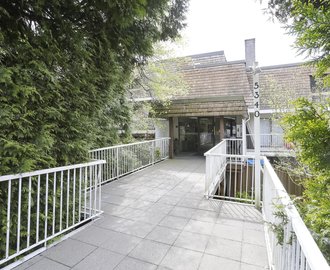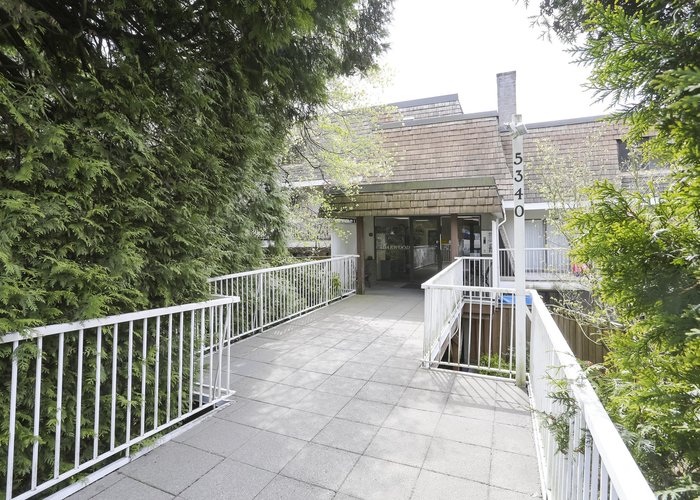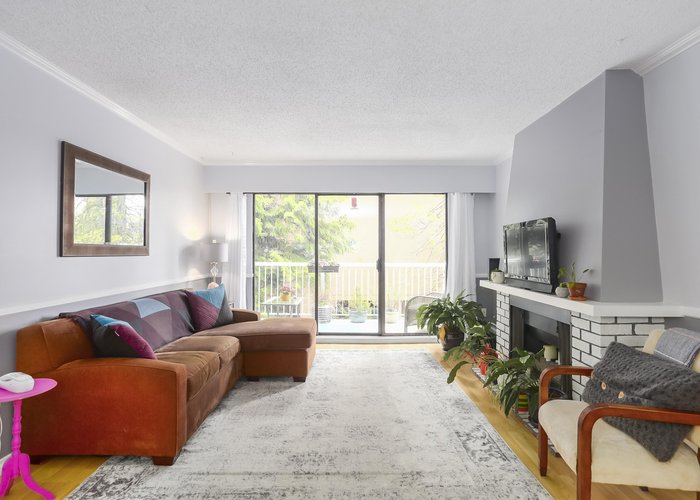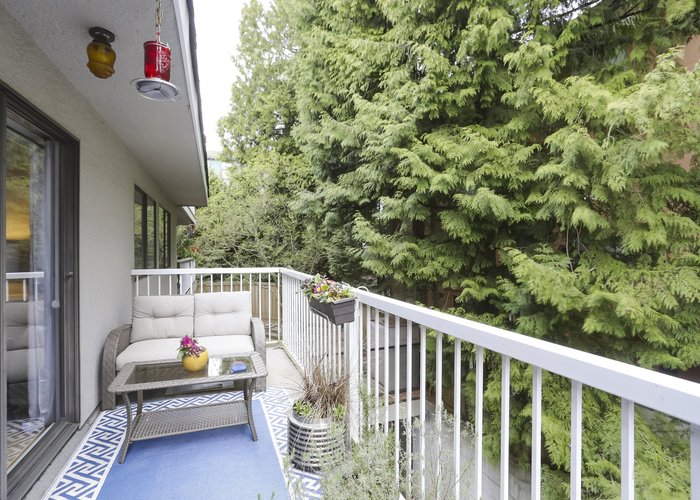The Cedarwood - 5340 Hastings Street
Burnaby, V5B 1R1
Direct Seller Listings – Exclusive to BC Condos and Homes
For Sale In Building & Complex
| Date | Address | Status | Bed | Bath | Price | FisherValue | Attributes | Sqft | DOM | Strata Fees | Tax | Listed By | ||||||||||||||||||||||||||||||||||||||||||||||||||||||||||||||||||||||||||||||||||||||||||||||
|---|---|---|---|---|---|---|---|---|---|---|---|---|---|---|---|---|---|---|---|---|---|---|---|---|---|---|---|---|---|---|---|---|---|---|---|---|---|---|---|---|---|---|---|---|---|---|---|---|---|---|---|---|---|---|---|---|---|---|---|---|---|---|---|---|---|---|---|---|---|---|---|---|---|---|---|---|---|---|---|---|---|---|---|---|---|---|---|---|---|---|---|---|---|---|---|---|---|---|---|---|---|---|---|---|---|---|
| 03/19/2025 | 109 5340 Hastings Street | Active | 2 | 1 | $539,900 ($603/sqft) | Login to View | Login to View | 896 | 21 | $453 | $1,614 in 2024 | Oakwyn Realty Northwest | ||||||||||||||||||||||||||||||||||||||||||||||||||||||||||||||||||||||||||||||||||||||||||||||
| Avg: | $539,900 | 896 | 21 | |||||||||||||||||||||||||||||||||||||||||||||||||||||||||||||||||||||||||||||||||||||||||||||||||||||||
Sold History
| Date | Address | Bed | Bath | Asking Price | Sold Price | Sqft | $/Sqft | DOM | Strata Fees | Tax | Listed By | ||||||||||||||||||||||||||||||||||||||||||||||||||||||||||||||||||||||||||||||||||||||||||||||||
|---|---|---|---|---|---|---|---|---|---|---|---|---|---|---|---|---|---|---|---|---|---|---|---|---|---|---|---|---|---|---|---|---|---|---|---|---|---|---|---|---|---|---|---|---|---|---|---|---|---|---|---|---|---|---|---|---|---|---|---|---|---|---|---|---|---|---|---|---|---|---|---|---|---|---|---|---|---|---|---|---|---|---|---|---|---|---|---|---|---|---|---|---|---|---|---|---|---|---|---|---|---|---|---|---|---|---|---|
| 05/27/2024 | 201 5340 Hastings Street | 1 | 1 | $449,000 ($637/sqft) | Login to View | 705 | Login to View | 6 | $368 | $1,203 in 2023 | Royal LePage West Real Estate Services | ||||||||||||||||||||||||||||||||||||||||||||||||||||||||||||||||||||||||||||||||||||||||||||||||
| 05/03/2024 | 108 5340 Hastings Street | 1 | 1 | $529,999 ($770/sqft) | Login to View | 688 | Login to View | 24 | $351 | $1,212 in 2023 | Behroyan & Associates Real Estate Services | ||||||||||||||||||||||||||||||||||||||||||||||||||||||||||||||||||||||||||||||||||||||||||||||||
| Avg: | Login to View | 697 | Login to View | 15 | |||||||||||||||||||||||||||||||||||||||||||||||||||||||||||||||||||||||||||||||||||||||||||||||||||||||
Strata ByLaws
Pets Restrictions
| Pets Allowed: | 1 |
| Dogs Allowed: | Yes |
| Cats Allowed: | Yes |
Amenities

Building Information
| Building Name: | The Cedarwood |
| Building Address: | 5340 Hastings Street, Burnaby, V5B 1R1 |
| Levels: | 4 |
| Suites: | 45 |
| Status: | Completed |
| Built: | 1975 |
| Title To Land: | Freehold Strata |
| Building Type: | Strata |
| Strata Plan: | NWS342 |
| Subarea: | Capitol Hill BN |
| Area: | Burnaby North |
| Board Name: | Real Estate Board Of Greater Vancouver |
| Management: | Sutton Select Property |
| Management Phone: | 778-329-9966 |
| Units in Development: | 45 |
| Units in Strata: | 45 |
| Subcategories: | Strata |
| Property Types: | Freehold Strata |
Building Contacts
| Developer: | Bosa Development |
| Management: |
Sutton Select Property
phone: 778-329-9966 email: [email protected] |
Construction Info
| Year Built: | 1975 |
| Levels: | 4 |
| Construction: | Frame - Wood |
| Rain Screen: | No |
| Roof: | Tar & Gravel |
| Foundation: | Concrete Perimeter |
| Exterior Finish: | Mixed |
Maintenance Fee Includes
| Caretaker |
| Garbage Pickup |
| Gardening |
| Heat |
| Hot Water |
| Management |
| Recreation Facility |
Features
| Clubhouse |
| Elevetor |
| Exercise Centre |
| Storage |
| Sauna |
| Wheelchair Access |
| Shared Laundry |
Documents
Description
The Cedarwood - 5340 Hastings Street, Burnaby, BC V5B 1P9, NWS342 - located in Capitol Hill area of Burnaby North, at the crossroads Hastings Street and Howard Avenue. The Cedarwood is just steps away from Dynes Park and George Green Park. Walking distance to Fellburn Care Centre, Kensington Tennis Courts, Baseball Field, Skating Ring, Burnaby North Secondary, Kensington Children's Walk-in Clinic, Alpha Secondary and Dolfin Cinema and Confideration Park. There are a lot of restaurants in the neighbourhood that you can choose from for your dinner. Villa Bella Ristorante, Domenico's, Sushi Town, Subway, Peking, Anducci's and ABC Country are only few to name. Safeway in a short stroll from the complex.The bus stops close to Westcliff Arms. The skytrain station is a couple of blocks away. The complex has an easy access to Trans-Canada Hwy1. The Cedarwood was built in 1975 by Bosa. It has frame-wood construction and four levels. One pet is allowed. Rentals are permitted with some restrictions. The features are wheelchair access, gym, shared laundry, sauna, storage, elevator, clubhouse. Most homes offer spacious dining rom, large living room with fireplace, laminate floors and large balcony. Some units have hardwood and marble floors, crown mouldings, walk-in closets and stainless steel appliances. The complex has the following updates: re-piping in 2004, Lobby remodeled and hallway painted in 2008, roof replaced in 2008 and 2009, new floors and new washers and dryers in laundry room in 2009.
Other Buildings in Complex
| Name | Address | Active Listings |
|---|---|---|
| Cedarwood | 5340 Hastings Street, Burnaby | 1 |
Nearby Buildings
| Building Name | Address | Levels | Built | Link |
|---|---|---|---|---|
| Cedarwood | 5340 Hastings Street, Capitol Hill BN | 4 | 1975 | |
| The Terrace | 5335 Hastings Street, Capitol Hill BN | 3 | 1986 | |
| The Terraces | 5335 Hastings Street, Capitol Hill BN | 4 | 1986 | |
| Empire Place | 5450 Empire Drive, Capitol Hill BN | 4 | 1974 | |
| Holdom Greene | 355 Holdom Ave, Capitol Hill BN | 3 | 2009 | |
| Hilltop Greene | 368 Ellesmere Ave, Capitol Hill BN | 3 | 2009 | |
| Westcliff Arms | 371 Ellesmere Ave, Capitol Hill BN | 5 | 1973 | |
| Oro | 5688 Hastings Street, Capitol Hill BN | 4 | 2014 | |
| Oro ON Capitol Hill | 5698 Hastings Street, Capitol Hill BN | 4 | 0000 |
Disclaimer: Listing data is based in whole or in part on data generated by the Real Estate Board of Greater Vancouver and Fraser Valley Real Estate Board which assumes no responsibility for its accuracy. - The advertising on this website is provided on behalf of the BC Condos & Homes Team - Re/Max Crest Realty, 300 - 1195 W Broadway, Vancouver, BC
