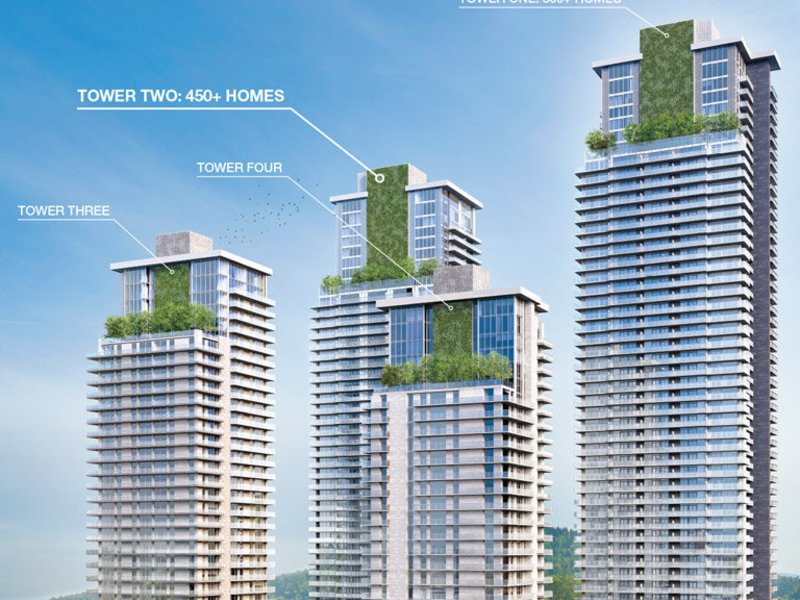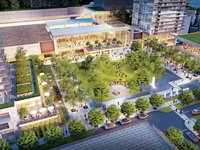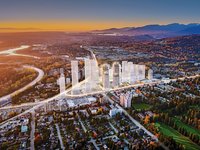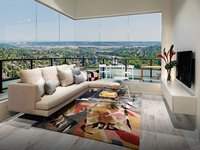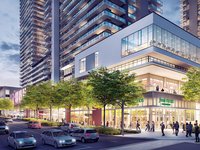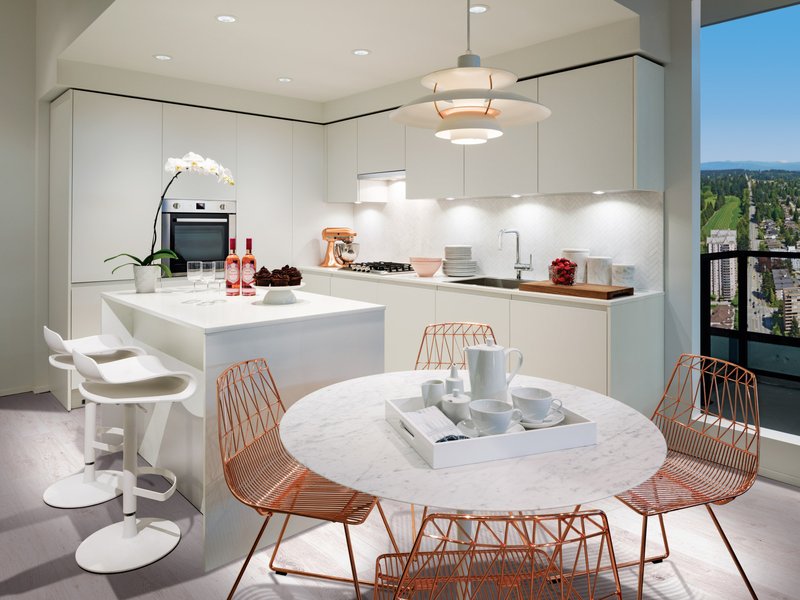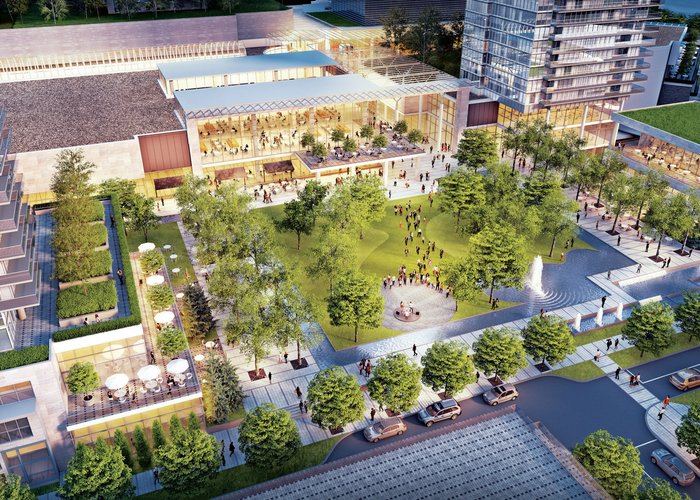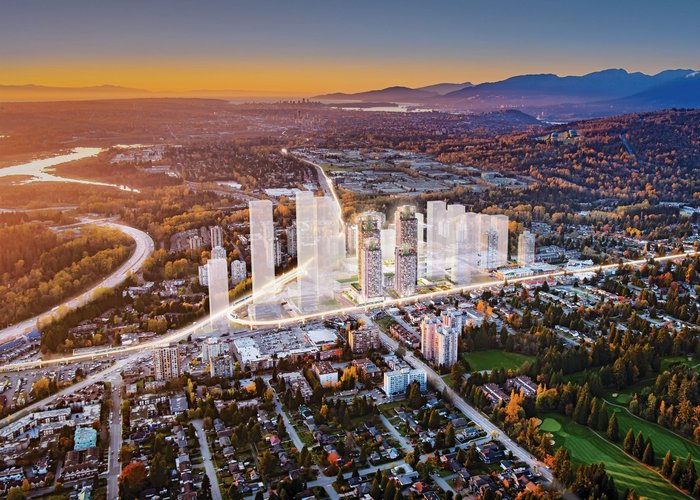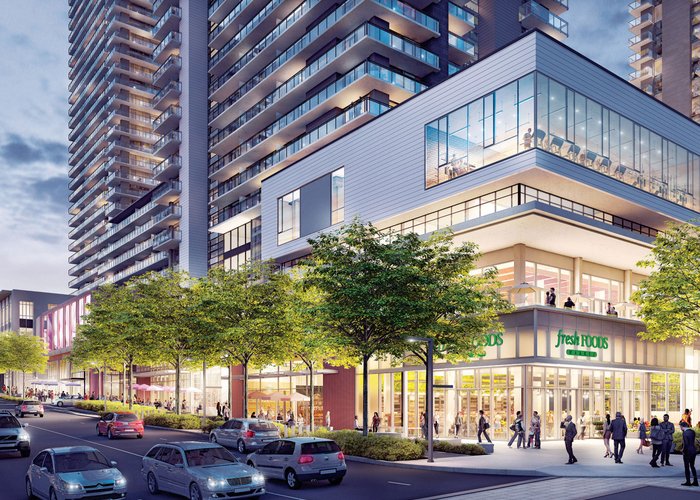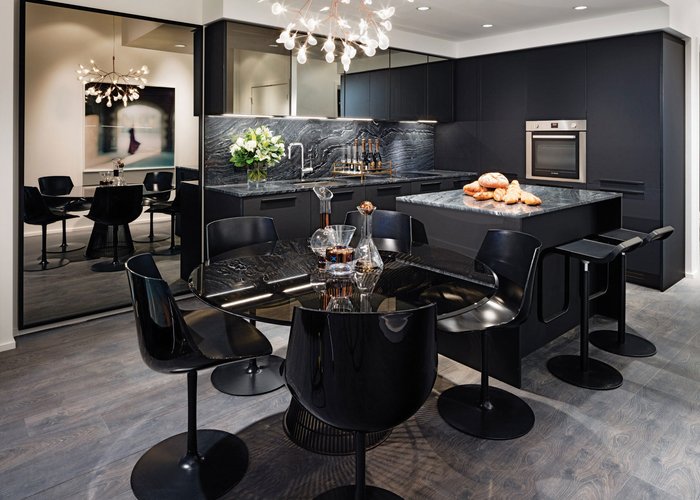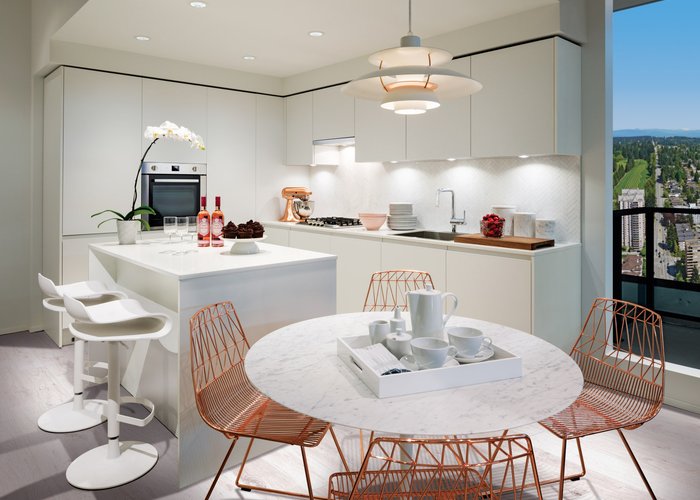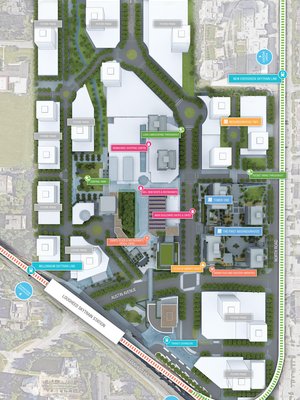The City Of Lougheed - Neighbourhood One - Tower One - 9850 Austin Road
Burnaby, V3J 7B3
Direct Seller Listings – Exclusive to BC Condos and Homes
Amenities
Other Amenities Information
|
OUTDOOR LEVEL Residents can enjoy spectacular sunsets and fresh air on the facility’s rooftop, where community gardens and areas for lounging and open-air yoga await.
UPPER LEVEL Located on the first podium level, the amenity’s second floor is purposefully designed to create communal recreation spaces with views to an interior green courtyard and the nearby shopping boulevard.
LOWER LEVEL The facility is favourably located in the southwest corner of the First Neighbourhood, providing the best light and views of the animated streetscape. Its lower level offers a variety of breakout spaces for individual or group use.
* Bike repair areas and pet wash stations available in each residential tower |

Building Information
| Building Name: | The City Of Lougheed - Neighbourhood One - Tower One |
| Building Address: | 9850 Austin Road, Burnaby, V3J 7B3 |
| Levels: | 55 |
| Suites: | 500 |
| Status: | Under Construction |
| Built: | 2023 |
| Title To Land: | Freehold Strata |
| Building Type: | Strata Condos |
| Strata Plan: | NWP43016 |
| Subarea: | Cariboo |
| Area: | Burnaby |
| Board Name: | Real Estate Board Of Greater Vancouver |
| Management: | Confidential |
| Units in Development: | 500 |
| Units in Strata: | 500 |
| Subcategories: | Strata Condos |
| Property Types: | Freehold Strata |
Building Contacts
| Official Website: | thecityoflougheed.com/ |
| Designer: |
Shape Living Interior Design
phone: 604-681-2358 email: [email protected] |
| Architect: |
James K.m. Cheng
phone: 604-873-4333 email: [email protected] |
| Developer: |
Shape Properties Corp.
phone: 604-681-2358 email: [email protected] |
| Management: | Confidential |
Construction Info
| Year Built: | 2023 |
| Levels: | 55 |
| Construction: | Concrete |
Features
prime Homes in The First neighbourhood this Is The Opportunity To Own A Home In A Master Planned Community That Will Revolutionize How People Live, Socialize, Shop And Invest In Metro Vancouver. The Neighbourhood’s Second 47-storey High-rise Features Globally Inspired Architecture And 450+ Residences, Showcasing Shape’s Signature Standard For Superior Interior design. The Master Planning Expertise Of Shape And James K.m. Cheng Architects, Combined With The Building Design Of Gbl architects |
| The Exterior Character Of These Premier Homes Will Be Modern And Timeless, Featuring A Palette Of Quality Materials And West Coast detailing |
| Each 1-, 2- And 3-bedroom Home Has An Open-plan Design That Allows An Abundance Of Natural Light To Brighten The Entire Living space |
| Homes Feature Large, Elongated Balconies That Wrap Around The Exterior Of The Building And Provide Residents With A True Sense Of Indoor/outdoor living |
| The Landscaped Rooftops Of All Four Buildings Are Staggered In Height, Creating Spiralling Green Spaces Reminiscent Of The Forested Slopes Rising Up Around The site |
| An Attractive Arrival Experience Includes An Expansive Lobby Facing The Neighbourhood’s Pocket Park And Water feature |
| The Building’s “twinned” Architectural Style Creates The Look Of Two Slim Buildings Joined Together, Showcasing An Elevated Green Space High In The air |
| Residents Will Enjoy Breathtaking Views Of Simon Fraser University, Downtown Vancouver, Burnaby Lake, Mount Baker, The North Shore Mountains, The Fraser River And The Vancouver Golf club |
| An 18,000 Sq. Ft. Private Amenity For Residents Includes A Fitness Area, Outdoor Lounge, Guest Suites, Community Gardens And more |
timeless Design and Quality Materials create The Perfect canvas For Living Intelligent Floor Plans Use Space Efficiently And Create Rooms That Are Easy To furnish |
| Gourmet L-shaped Kitchens With Large Islands Offer Ample Storage And Come In Three Designer Colour schemes |
| Large Balconies Have Room For Furniture And Outdoor Fireplaces, And Show Off Exceptional views |
| Time-honoured Materials Give These Homes A Solid Foundation, With Style That Will Last For decades |
| Homes Offer Features Found In Single-family Residences, Like A Side-by-side washer/dryer |
in Three Luxurious colour Schemes, the Shape Kitchen is Attractive & expertly planned The Proven L-shaped Design Is A Flexible And Spacious Kitchen Layout With Room For Multiple chefs |
| A Kitchen Island And Ample Countertops In Polished Stone Create More Space For Food Prep And socializing |
| Soft-close Drawers And Cabinet Doors Ensure A Quiet environment |
| The Bosch Refrigerator And Dishwasher Are Concealed Behind Custom European Cabinetry To Create A Visually Seamless look |
| A Gas Cooktop Provides Consistent Cooking Temperatures, While The Wall Oven Gives The Space A Clean, High-end feel |
| Thoughtful Details Include A Storage Pantry, Recessed Lighting And Marble Herringbone Backsplash For Timeless style |
Description
The City of Lougheed - Neighbourhood One - Tower One - 9850 Austin Road, Burnaby, BC V3J 7B3, Canada. Crossroads are Austin Road and North Road. This development is 55 storeys with 500 condo units starting from $329,900. Developed by Shape Properties. Architecture design by James KM Cheng Architects Inc. and GBL Architects. Interior design by Shape Properties.
Inspired by world class cities, it will be complete with 23+ stunning high-rise towers, diverse neighbourhoods, shopping and restaurants, striking architecture and the most connected SkyTrain hub in Metro Vancouver.
The City of Lougheeds first neighbourhood includes four residential towers which will be home to more than 1,500 residents. An urban grocer, street front shops and cafes with spill-out patios will make the neighbourhood complete. These new shops and restaurants will form one side of the Main Boulevard the future tree-lined main street through The City of Lougheeds heart.
Nearby parks include Cameron Park, Stoney Creek Park and Burquitlam Park.
Located just across Coquitlam College. Other schools nearby are Roy Stibbs Elementary School, Futurekids Daycare Centre, Sunny Gate Montessori School, Lord Baden-Powell Elementary, Our Lady of Fatima School and Mountain View Elementary School. The closest grocery stores are Independent Grocer, Save-On-Foods and Walmart Burnaby Supercentre.
Other Buildings in Complex
| Name | Address | Active Listings |
|---|---|---|
| The City Of Lougheed Neighbourhood One - Tower Two | 9850 Austin Rd | 0 |
Nearby Buildings
Disclaimer: Listing data is based in whole or in part on data generated by the Real Estate Board of Greater Vancouver and Fraser Valley Real Estate Board which assumes no responsibility for its accuracy. - The advertising on this website is provided on behalf of the BC Condos & Homes Team - Re/Max Crest Realty, 300 - 1195 W Broadway, Vancouver, BC
