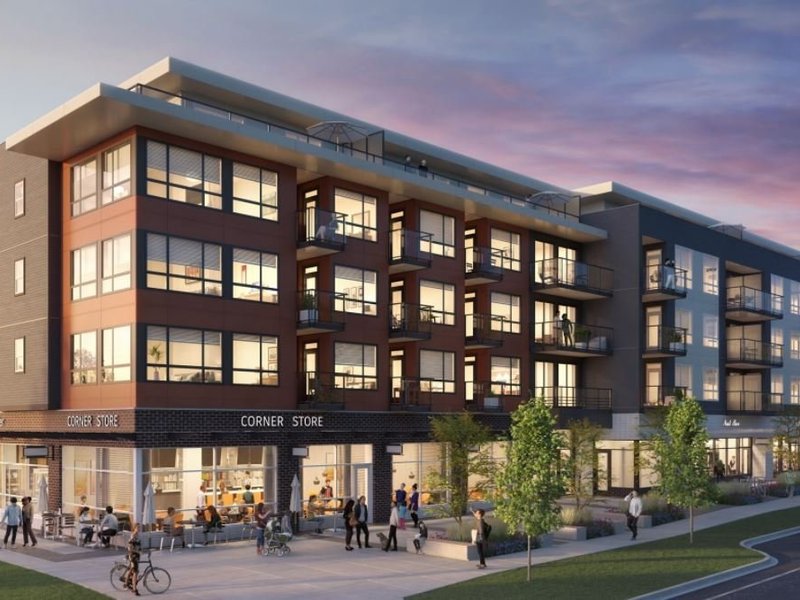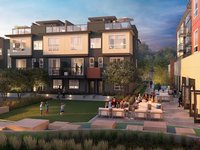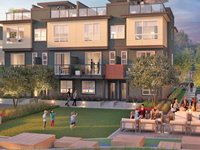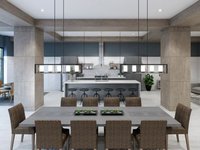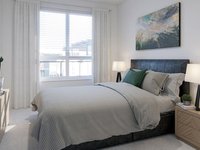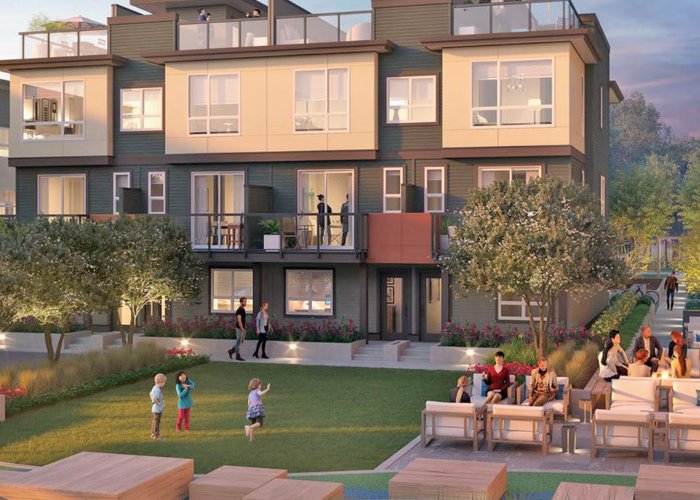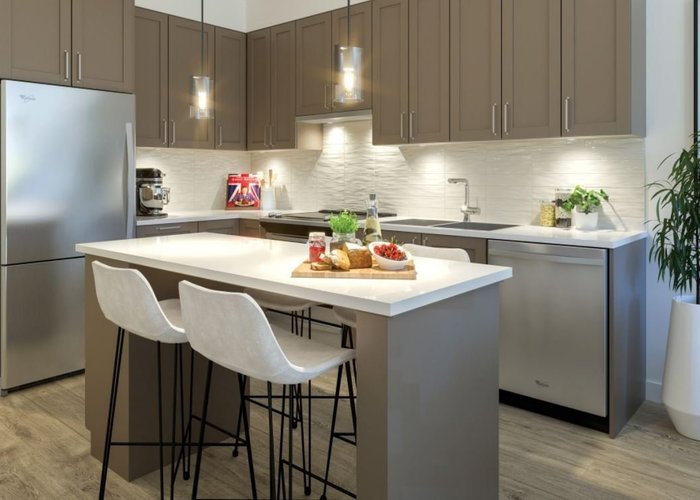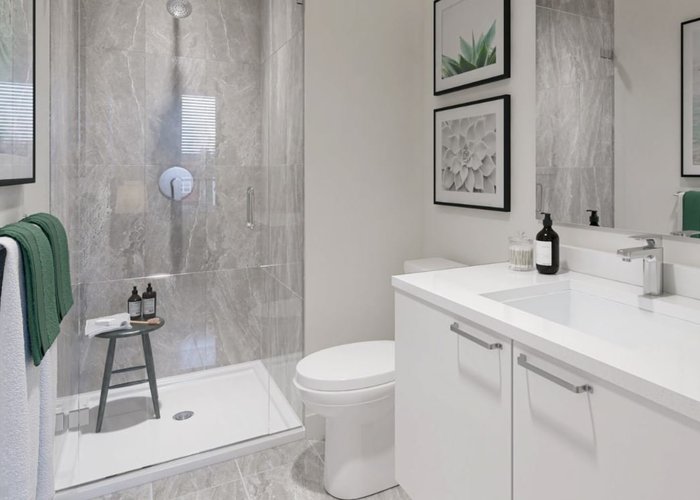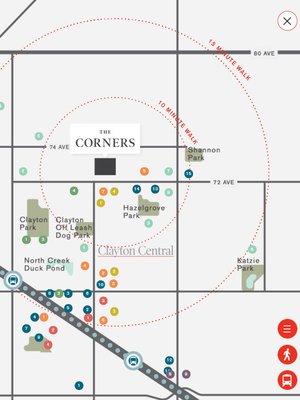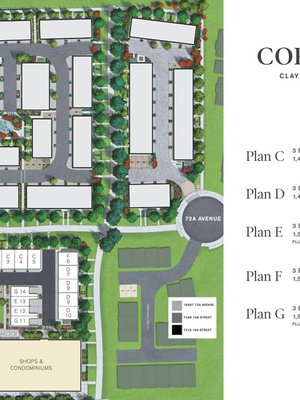The Corners - 18843 72nd Ave
Surrey, V4N 1M9
Direct Seller Listings – Exclusive to BC Condos and Homes
Pets Restrictions
| Pets Allowed: | 2 |
| Dogs Allowed: | Yes |
| Cats Allowed: | Yes |

Building Information
| Building Name: | The Corners |
| Building Address: | 18843 72nd Ave, Surrey, V4N 1M9 |
| Levels: | 5 |
| Suites: | 167 |
| Status: | Under Construction |
| Built: | 2022 |
| Title To Land: | Freehold Strata |
| Building Type: | Strata Condos,strata Townhouses |
| Strata Plan: | EPP98921 |
| Subarea: | Clayton |
| Area: | Surrey |
| Board Name: | Fraser Valley Real Estate Board |
| Management: | Colyvan Pacific Real Estate Management Services Ltd. |
| Management Phone: | 604-683-8399 |
| Units in Development: | 167 |
| Units in Strata: | 167 |
| Subcategories: | Strata Condos,strata Townhouses |
| Property Types: | Freehold Strata |
Building Contacts
| Official Website: | thecornersclayton.com |
| Designer: |
The Creative Designworks Inc.
phone: 604-683-2168 email: [email protected] |
| Marketer: |
Fifth Avenue Real Estate Marketing Ltd.
phone: 604-583-2212 email: [email protected] |
| Architect: |
Focus Architecture
phone: 604 853 5222 email: [email protected] |
| Developer: |
Rdg Management Ltd.
phone: 604-881-4763 email: [email protected] |
| Management: |
Colyvan Pacific Real Estate Management Services Ltd.
phone: 604-683-8399 email: [email protected] |
Construction Info
| Year Built: | 2022 |
| Levels: | 5 |
| Construction: | Frame - Wood |
| Rain Screen: | Full |
| Roof: | Torch-on |
| Foundation: | Concrete Perimeter |
| Exterior Finish: | Cement Fibre Siding |
Maintenance Fee Includes
| Garbage Pickup |
| Gardening |
| Management |
| Snow Removal |
Description
The Corners - 18811 72 Avenue, BC V4N 1M9, Canada. This is a new condo and townhouse development by RDG Management Ltd. Currently in preconstruction. Comprise of 167 units, 5 stories. It provides a close connection to nature paired with the comfort of a tight-knit community and exceptional conveniences. Youll love the 9,000-square-foot indoor-outdoor amenity space, along with 8,000 square feet of shops and services right at your doorstep. A modern retail experience will be the perfect place to meet up with friends and neighbours, and even find a few everyday essentials. Schools, parks, restaurants and a brand-new community centre are all just minutes from home. Natural light is abundant, drawn inside through spacious windows. Quality fixtures and finishes were hand- selected for their durability and contemporary aesthetic. Living spaces are made for fun family events, the perfect place to host a party or enjoy some down time with family and friends from near and far. Kitchen is designed to be the heart of your home, with plenty of storage, quality appliances and lots of counter space to ensure meal prep is a breeze. Enjoy the 12,000 square feet of shared indoor and outdoor amenity space, designed for special celebrations and everyday activities. Enjoy warm days of play in the sun in the landscaped grounds, then bring the fun inside as the sun goes down. Its the perfect place for kids to run and play safely, families to connect, and friends to enjoy quality time together.
Nearby Buildings
Disclaimer: Listing data is based in whole or in part on data generated by the Real Estate Board of Greater Vancouver and Fraser Valley Real Estate Board which assumes no responsibility for its accuracy. - The advertising on this website is provided on behalf of the BC Condos & Homes Team - Re/Max Crest Realty, 300 - 1195 W Broadway, Vancouver, BC
