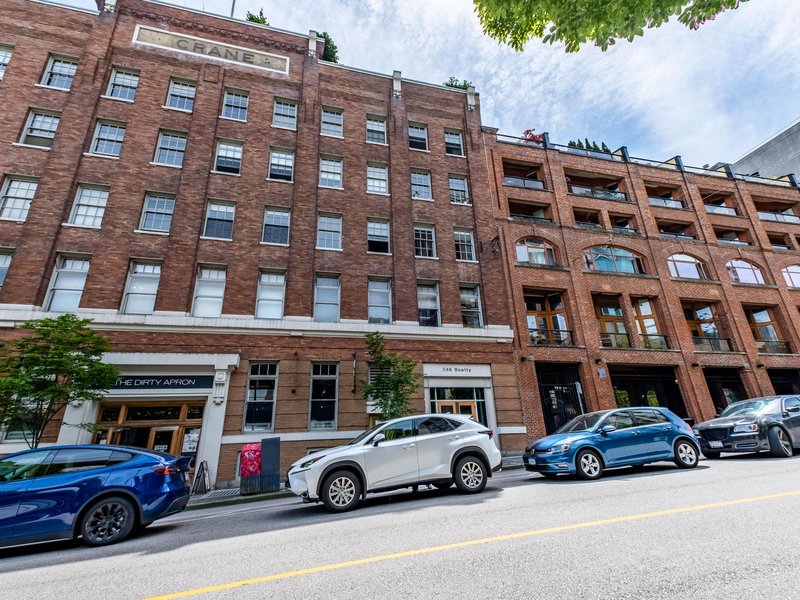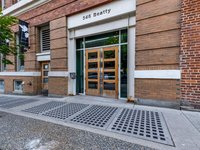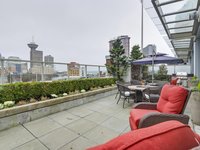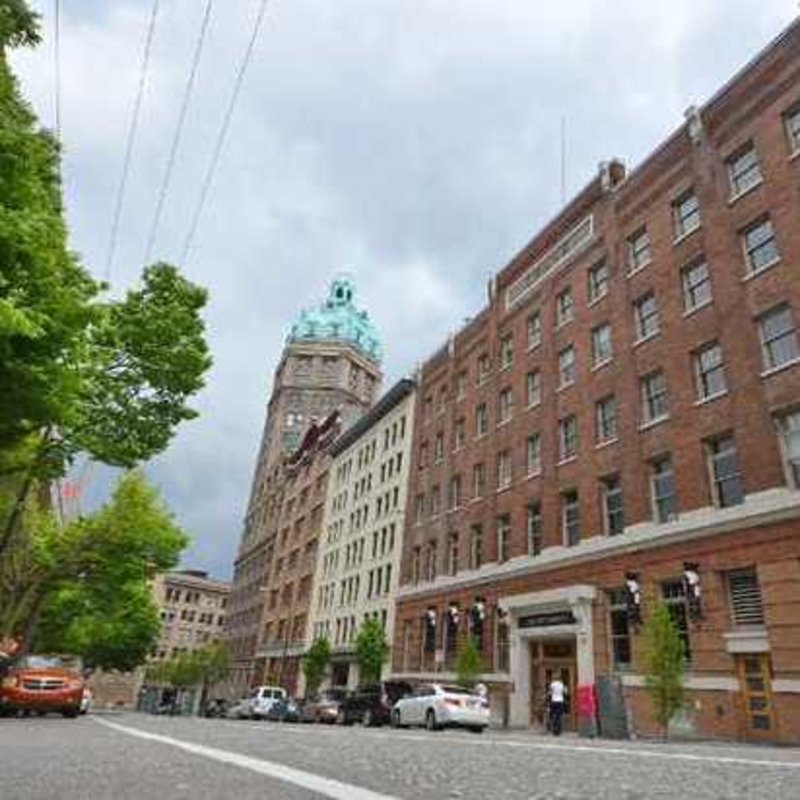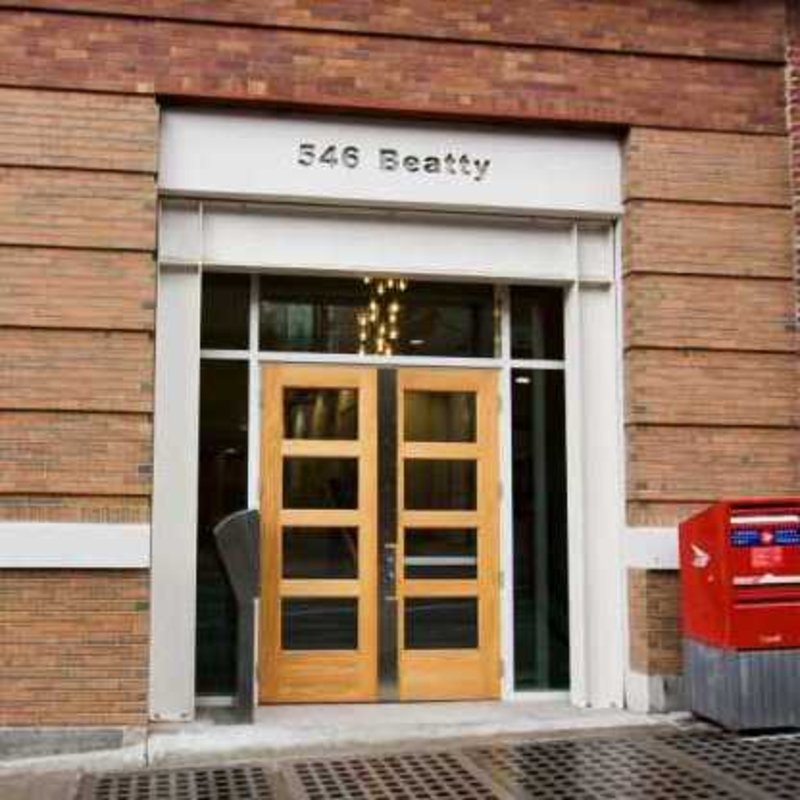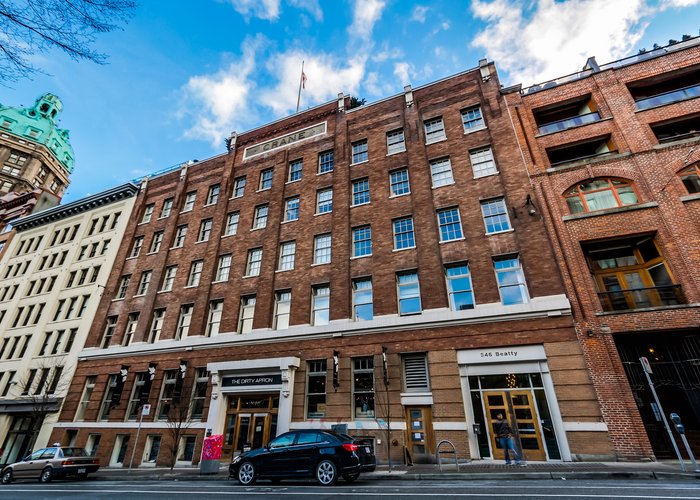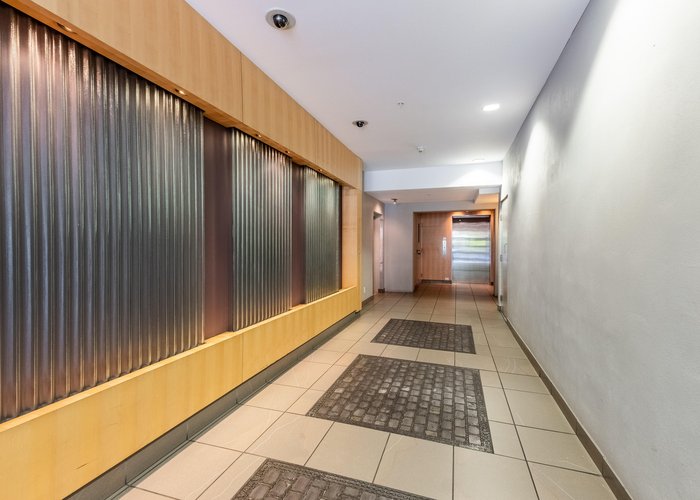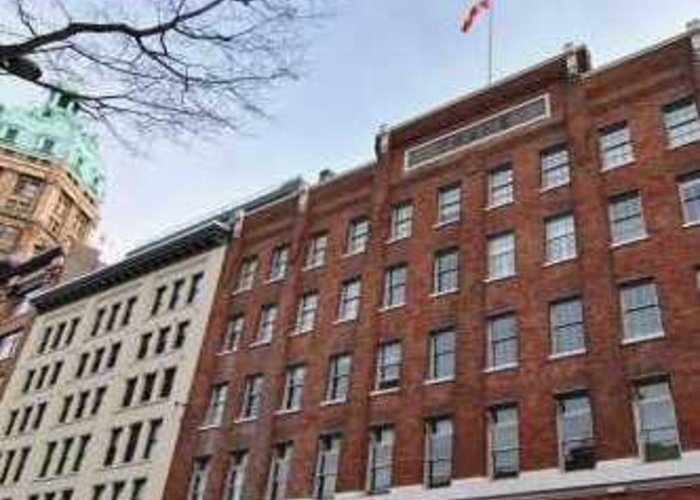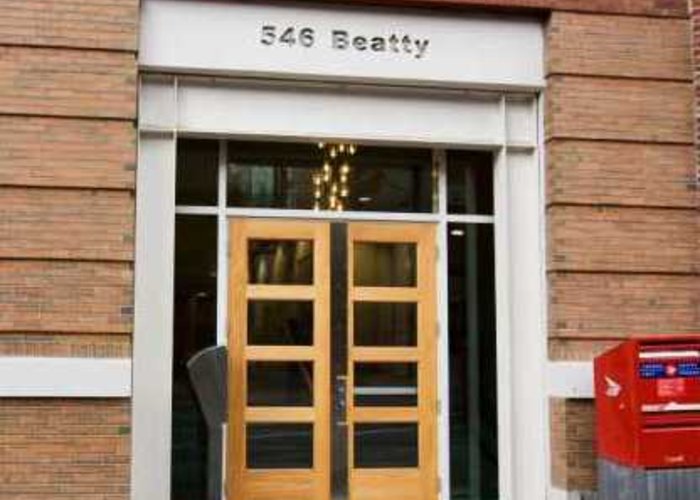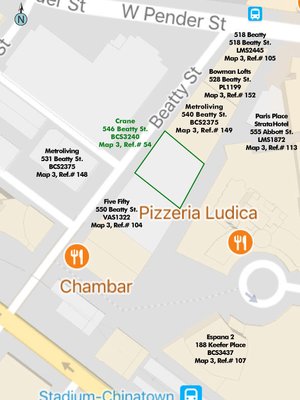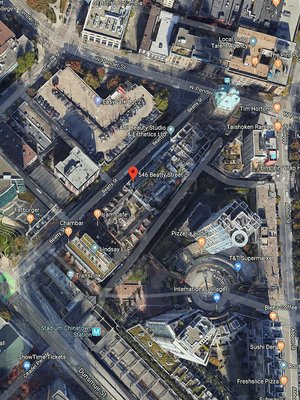The Crane Building - 546 Beatty Street
Vancouver, V6B 2L3
Direct Seller Listings – Exclusive to BC Condos and Homes
For Sale In Building & Complex
| Date | Address | Status | Bed | Bath | Price | FisherValue | Attributes | Sqft | DOM | Strata Fees | Tax | Listed By | ||||||||||||||||||||||||||||||||||||||||||||||||||||||||||||||||||||||||||||||||||||||||||||||
|---|---|---|---|---|---|---|---|---|---|---|---|---|---|---|---|---|---|---|---|---|---|---|---|---|---|---|---|---|---|---|---|---|---|---|---|---|---|---|---|---|---|---|---|---|---|---|---|---|---|---|---|---|---|---|---|---|---|---|---|---|---|---|---|---|---|---|---|---|---|---|---|---|---|---|---|---|---|---|---|---|---|---|---|---|---|---|---|---|---|---|---|---|---|---|---|---|---|---|---|---|---|---|---|---|---|---|
| 03/24/2025 | 103 546 Beatty Street | Active | 1 | 1 | $699,800 ($1,052/sqft) | Login to View | Login to View | 665 | 22 | $523 | $2,002 in 2024 | eXp Realty | ||||||||||||||||||||||||||||||||||||||||||||||||||||||||||||||||||||||||||||||||||||||||||||||
| 02/18/2025 | 701 546 Beatty Street | Active | 2 | 2 | $2,198,000 ($1,456/sqft) | Login to View | Login to View | 1510 | 56 | $1,044 | $5,928 in 2024 | Oakwyn Realty Ltd. | ||||||||||||||||||||||||||||||||||||||||||||||||||||||||||||||||||||||||||||||||||||||||||||||
| Avg: | $1,448,900 | 1088 | 39 | |||||||||||||||||||||||||||||||||||||||||||||||||||||||||||||||||||||||||||||||||||||||||||||||||||||||
Sold History
| Date | Address | Bed | Bath | Asking Price | Sold Price | Sqft | $/Sqft | DOM | Strata Fees | Tax | Listed By | ||||||||||||||||||||||||||||||||||||||||||||||||||||||||||||||||||||||||||||||||||||||||||||||||
|---|---|---|---|---|---|---|---|---|---|---|---|---|---|---|---|---|---|---|---|---|---|---|---|---|---|---|---|---|---|---|---|---|---|---|---|---|---|---|---|---|---|---|---|---|---|---|---|---|---|---|---|---|---|---|---|---|---|---|---|---|---|---|---|---|---|---|---|---|---|---|---|---|---|---|---|---|---|---|---|---|---|---|---|---|---|---|---|---|---|---|---|---|---|---|---|---|---|---|---|---|---|---|---|---|---|---|---|
| 03/16/2025 | 407 546 Beatty Street | 1 | 2 | $899,000 ($951/sqft) | Login to View | 945 | Login to View | 33 | $767 | $2,796 in 2024 | Macdonald Realty | ||||||||||||||||||||||||||||||||||||||||||||||||||||||||||||||||||||||||||||||||||||||||||||||||
| Avg: | Login to View | 945 | Login to View | 33 | |||||||||||||||||||||||||||||||||||||||||||||||||||||||||||||||||||||||||||||||||||||||||||||||||||||||
Open House
| 103 546 Beatty Street open for viewings on Saturday 19 April: 3:00 - 4:30PM |
Strata ByLaws
Pets Restrictions
| Pets Allowed: | 2 |
| Dogs Allowed: | Yes |
| Cats Allowed: | Yes |
Amenities

Building Information
| Building Name: | Crane |
| Building Address: | 546 Beatty Street, Vancouver, V6B 2L3 |
| Levels: | 7 |
| Suites: | 59 |
| Status: | Completed |
| Built: | 2008 |
| Title To Land: | Freehold Strata |
| Building Type: | Strata Lofts |
| Strata Plan: | BCS3240 |
| Subarea: | Downtown VW |
| Area: | Vancouver West |
| Board Name: | Real Estate Board Of Greater Vancouver |
| Units in Development: | 57 |
| Units in Strata: | 59 |
| Subcategories: | Strata Lofts |
| Property Types: | Freehold Strata |
Building Contacts
| Official Website: | www.townline.ca/communities.html#beatty-540 |
| Marketer: |
Royal Lepage Wolstencroft
phone: 604-530-0231 |
| Architect: |
Howard Bingham Hill Architects
phone: 604-688-8254 |
| Developer: |
Townline
phone: 604-327-8760 email: [email protected] |
Strata Information
| Strata: | BCS3240 |
| Units in Development: | 57 |
| Units in Strata: | 59 |
Other Strata Information
Metroliving is 6 buildings around Vancouver: |
Construction Info
| Year Built: | 2008 |
| Levels: | 7 |
| Construction: | Concrete |
| Rain Screen: | Full |
| Roof: | Other |
| Foundation: | Concrete Perimeter |
| Exterior Finish: | Brick |
Maintenance Fee Includes
| Garbage Pickup |
| Hot Water |
| Management |
Features
| Elevator |
| Bike Room |
| In Suite Laundry |
| Rooftop Deck |
| Underground Parking |
| Mail Box |
Description
The Crane Building - 540 - 546 Beatty Street, Vancouver, BC V6B 2N7, BCS3240 - located in Downtown area of Vancouver West, near the crossroads Beatty Street and Dunsmuir Street. The Crane Building is walking distance to Simon Fraser University, London Drugs, Money Mart, Vancouver Film School, Victory Square, Army and Navy, Pigeon Park, Steamworks Vancouver, JJ Bean Coffee, Vancouver Community Centre, Starbucks Coffee, Harbour Square, Waves Coffee, Portside Park, Waterfront Skytrain Station, Canada Place, MTI Community College, Vancouver Convention Centre and Vancouver Harbour Water Airport. The restaurants in the neighbourhood are Meat and Bread, Wild Rice, Java Cat Cafe, Cassis Bistro, La Taqueria, Gorilla Food, La Casita and Old Spaghetti Factory. The bus stops near the building and Stadium-Chinatown Skytrain Station is only steps away. Downtown shopping and entertainment, Chinatown and Yaletown are minutes away.
The Crane building was originally built in 1911 for the Chicago-based Crane Company. It served as the company's local offices and a showroom for their plumbing products. In 2008 Metroliving by the Townline Group converted the building into residential loft style apartments. This 7-level building has a concrete construction, concrete exterior finishing and full rain screen.
There are 57 units in development and 59 units in strata. All the heritage elements, such as exposed brick walls, double sash windows, concrete floors and cast iron columns were retained by the developer. The building offers studio homes 620-686 sq. ft., 1 bedroom homes 632-789 sq. ft., 2 bedroom homes 993-1,133 sq. ft., 2 bedroom terrace homes 1,221-1,633 sq. ft., and 4 Penthouse homes with roof top decks 1,194-1,808 sq. ft. These character lofts feature an open plan concept, high ceilings up to 16', large windows, concrete features such as walls and polished floors, and exposed brick exterior walls. European inspired modular kitchens feature white high gloss laminate cabinetry, seamless glacier white Corian kitchen countertops, custom maple butcher block kitchen islands, white glass backsplash complete with a premium European appliance package. Spa-like bathrooms boast polished concrete floors, white high gloss cabinetry, glass mosaic accent wall tiles in the bathtub and shower, Carrerra marble countertops with rectangular undermount sinks by Liano. Sub-Penthouses and Penthouses boast private roof terraces/decks complete with fireplaces.
Other Buildings in Complex
| Name | Address | Active Listings |
|---|---|---|
| Crane | 546 Beatty Street, Vancouver | 2 |
Nearby Buildings
Disclaimer: Listing data is based in whole or in part on data generated by the Real Estate Board of Greater Vancouver and Fraser Valley Real Estate Board which assumes no responsibility for its accuracy. - The advertising on this website is provided on behalf of the BC Condos & Homes Team - Re/Max Crest Realty, 300 - 1195 W Broadway, Vancouver, BC
