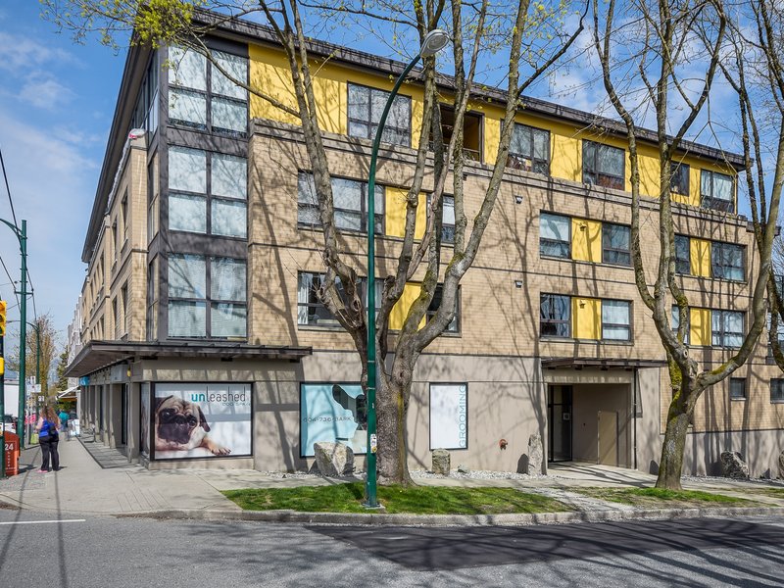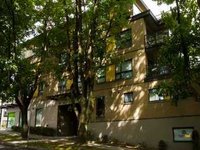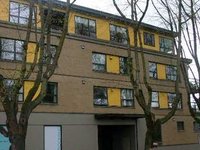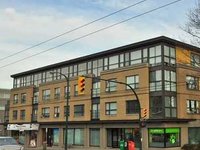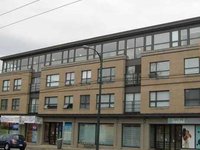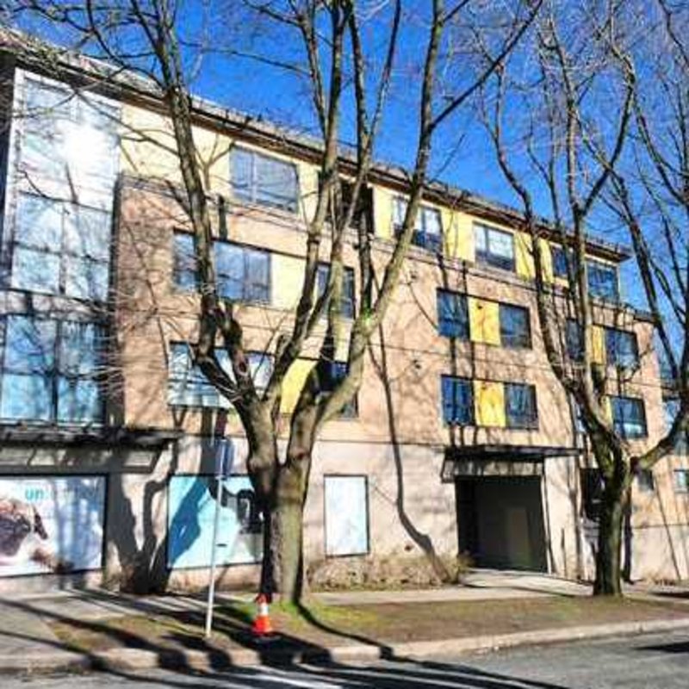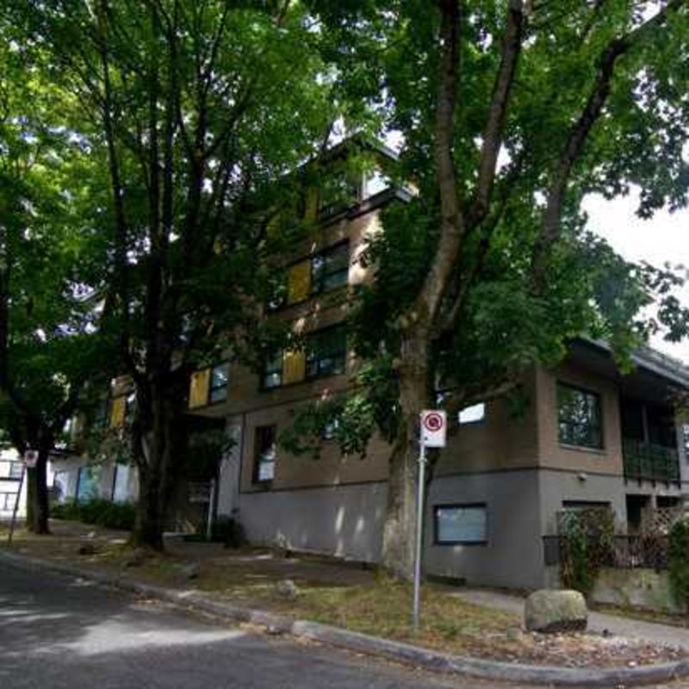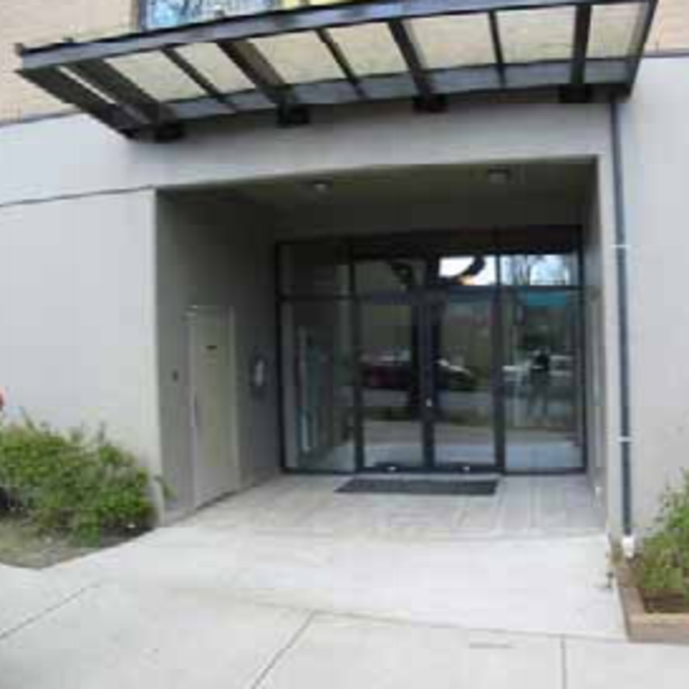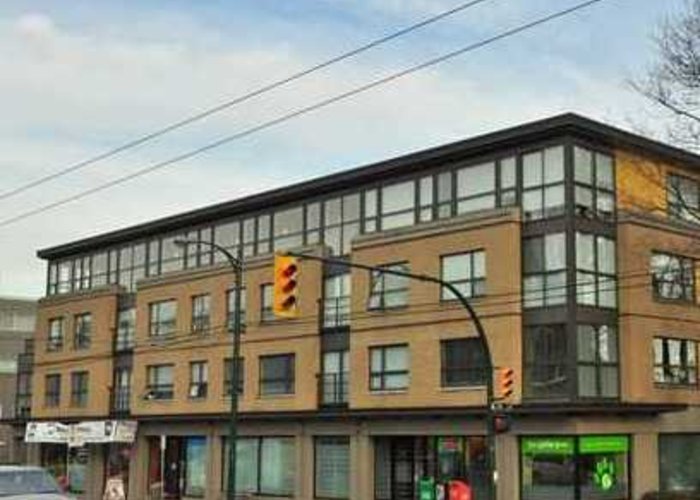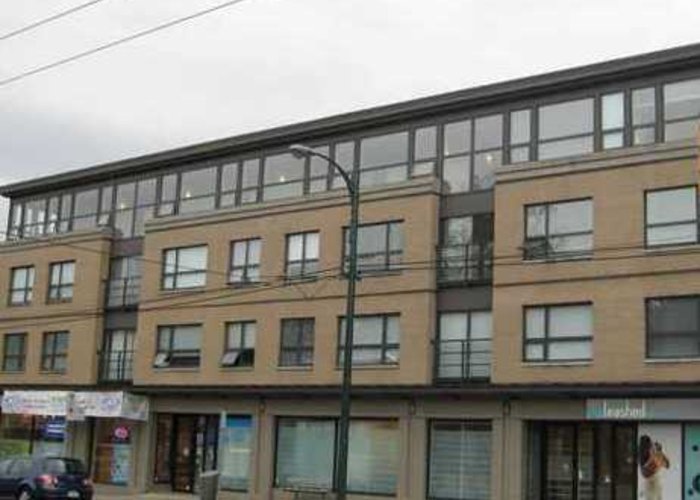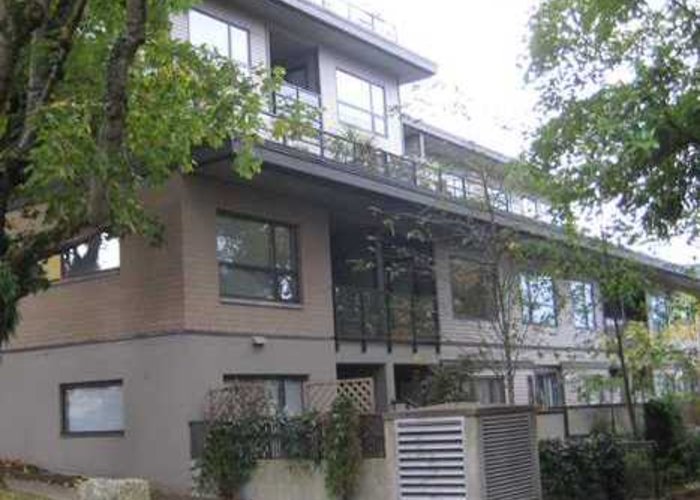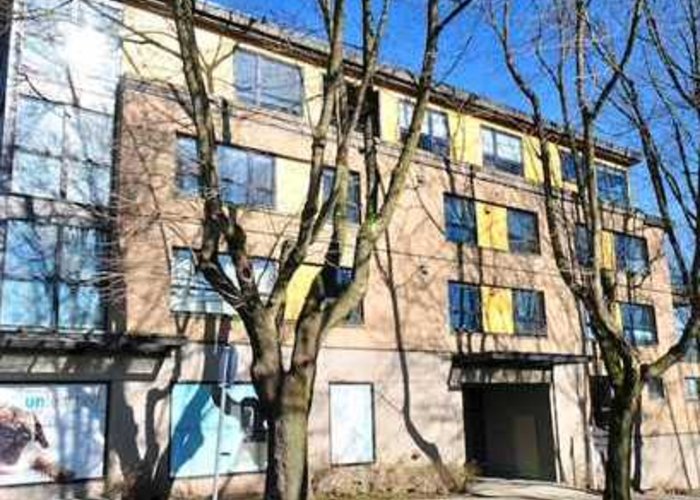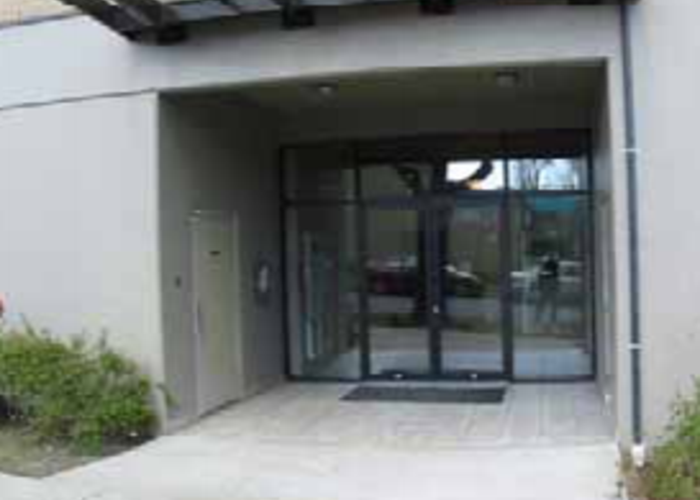The Crescent In Shaughnessy - 997 West Ave
Vancouver, V5Z 2A2
Direct Seller Listings – Exclusive to BC Condos and Homes
Sold History
| Date | Address | Bed | Bath | Asking Price | Sold Price | Sqft | $/Sqft | DOM | Strata Fees | Tax | Listed By | ||||||||||||||||||||||||||||||||||||||||||||||||||||||||||||||||||||||||||||||||||||||||||||||||
|---|---|---|---|---|---|---|---|---|---|---|---|---|---|---|---|---|---|---|---|---|---|---|---|---|---|---|---|---|---|---|---|---|---|---|---|---|---|---|---|---|---|---|---|---|---|---|---|---|---|---|---|---|---|---|---|---|---|---|---|---|---|---|---|---|---|---|---|---|---|---|---|---|---|---|---|---|---|---|---|---|---|---|---|---|---|---|---|---|---|---|---|---|---|---|---|---|---|---|---|---|---|---|---|---|---|---|---|
| 07/18/2024 | 405 997 West Ave | 1 | 1 | $518,000 ($1,084/sqft) | Login to View | 478 | Login to View | 31 | $345 | $1,318 in 2023 | Cathay Pacific Realty Ltd. | ||||||||||||||||||||||||||||||||||||||||||||||||||||||||||||||||||||||||||||||||||||||||||||||||
| Avg: | Login to View | 478 | Login to View | 31 | |||||||||||||||||||||||||||||||||||||||||||||||||||||||||||||||||||||||||||||||||||||||||||||||||||||||
Strata ByLaws
Pets Restrictions
| Pets Allowed: | 1 |
| Dogs Allowed: | Yes |
| Cats Allowed: | Yes |
Amenities
Building Information
| Building Name: | The Crescent In Shaughnessy |
| Building Address: | 997 Ave, Vancouver, V5Z 2A2 |
| Levels: | 5 |
| Suites: | 43 |
| Status: | Completed |
| Built: | 2004 |
| Title To Land: | Freehold Strata |
| Building Type: | Strata Condos |
| Strata Plan: | BCS833 |
| Subarea: | Cambie |
| Area: | Vancouver West |
| Board Name: | Real Estate Board Of Greater Vancouver |
| Units in Development: | 43 |
| Units in Strata: | 43 |
| Subcategories: | Strata Condos |
| Property Types: | Freehold Strata |
Building Contacts
| Marketer: |
Sutton Group - West Coast Realty
phone: 604-714-1700 email: [email protected] |
| Architect: |
Gomberoff Bell Lyon Architects Group Inc
phone: 604-736-1156 |
| Developer: |
Dams Development Corporation
phone: 6049870678 |
Construction Info
| Year Built: | 2004 |
| Levels: | 5 |
| Construction: | Frame - Wood |
| Rain Screen: | Full |
| Roof: | Torch-on |
| Foundation: | Concrete Perimeter |
| Exterior Finish: | Brick |
Maintenance Fee Includes
| Garbage Pickup |
| Gardening |
| Hot Water |
| Management |
Features
| Bike Room |
| Elevator |
| In-suite Laundry |
| Secure Underground Parking |
| Spacious Rooms |
| Open Plan Living Area |
| Granite Countertops |
| Electric Fireplace |
| Laminate Floors |
| Good Sized Balcony |
| Full Rain Screen |
| The Main Floor Suites Feature Landscaped Gardens With Private Entrances |
| Views Of North Shore Mountains |
Description
The Crescent In Shaughnessy - 997 West 22 Avenue, Vancouver, BC V5Z 2A2, strata plan BCS833 - located in Cambie Village of Vancouver West, near the crossroads West 22nd Avenue and Oak Street. The Crescent is only steps to Douglas Park with its Community Centre. Heather Park, Vancouver General Hospital, tennis courts, City Square shopping, Pilates Centre, West Vancouver Municipality, Canada Safeway, Edith Cavell Elementary, Grimmet Park, Simon Fraser Elementary, St. Patrick Elementary, Starbucks Coffee and Vancouver City Hall are minutes away. The bus stops near the complex, Broadway-City Hall Station and King Edward Station are about 20-minute walk away. This development has an easy access to Downtown Vancouver, Vancouver Airport, Richmond Centre, Langara College and UBC. The restaurants in the neighbourhood are Java Hut, Kai Sushi Bar, Tokiwa Sushi, landmark Hotpot House, Sala Thai and Tropika on Cambie. Dams Development Corporation with Gomberof, Bell, Lyon Architects Group Inc and Kelsey Construction Ltd quality built The Crescent in 2004. This five-level building has a frame-wood construction and brick exterior finishing. There are 43 units in development and in strata. The Crescent's breathtaking views of the North Shore Mountains offer a serene setting in the middle of a busting, urban environment. The main floor suites feature landscaped gardens with private entrances. The brick concrete facade provides durability, peace of mind and a solid investment. Thoughtful attention to the finishing and the rain screen technology give its residents a comfortable, dry, warm, and worry free interior. The building features a bike room, an elevator, in-suite laundry and secure underground parking. Most homes offer spacious rooms, an open plan living area, granite countertops, an electric fireplace, laminate floors and good sized balcony.
Nearby Buildings
| Building Name | Address | Levels | Built | Link |
|---|---|---|---|---|
| Simon Lofts | 980 22ND Ave, Cambie | 3 | 1998 | |
| Oakcrest | 3763 Oak Street, Shaughnessy | 3 | 1946 | |
| The Coburn | 1012 Ave, Shaughnessy | 3 | 1988 | |
| Shaughnessy Heights | 988 21ST Ave, Cambie | 4 | 1997 | |
| The Alvarado | 1004 Wolfe Ave, Shaughnessy | 3 | 1973 | |
| Oak Lane | 980 21ST Ave, Cambie | 4 | 1992 | |
| Glen Oaks | 3680 Oak Street, Cambie | 3 | 1966 | |
| Chateau Laurier | 1009 Laurier Avenue, Shaughnessy | 4 | 2018 | |
| Sitco Manor | 1023 Wolfe Ave, Shaughnessy | 4 | 1992 | |
| Oakview Apts | 3591 Oak Street, Shaughnessy | 3 | 1948 | |
| Lord Shaughnessy | 1011 King Edward Ave, Shaughnessy | 4 | 1997 | |
| Southgate Place | 998 Ave, Cambie | 4 | 1986 |
Disclaimer: Listing data is based in whole or in part on data generated by the Real Estate Board of Greater Vancouver and Fraser Valley Real Estate Board which assumes no responsibility for its accuracy. - The advertising on this website is provided on behalf of the BC Condos & Homes Team - Re/Max Crest Realty, 300 - 1195 W Broadway, Vancouver, BC
