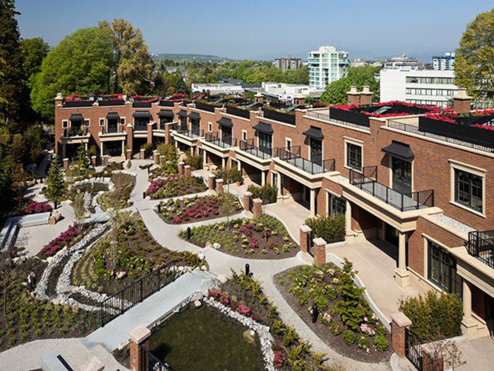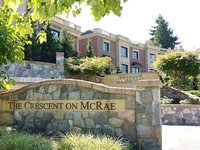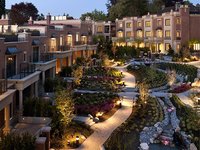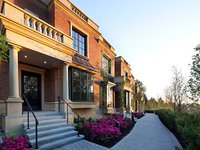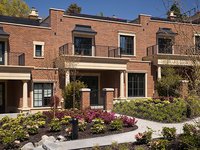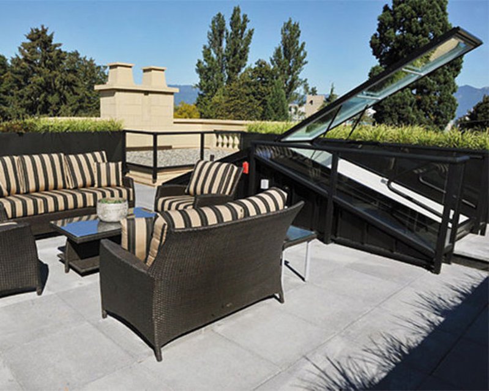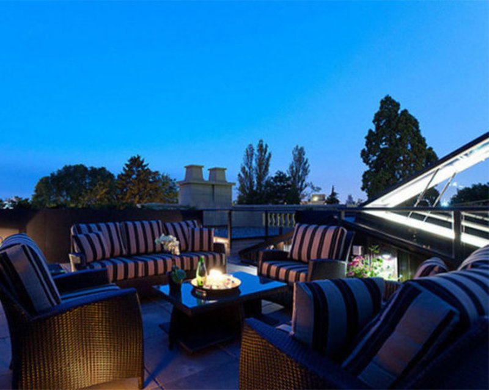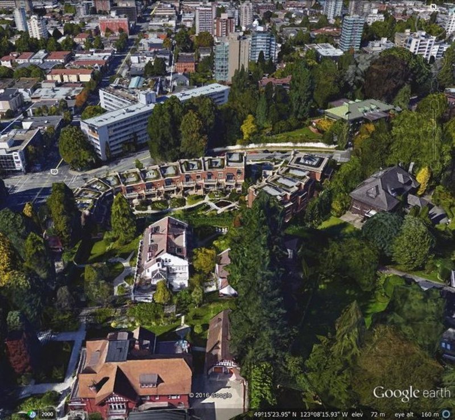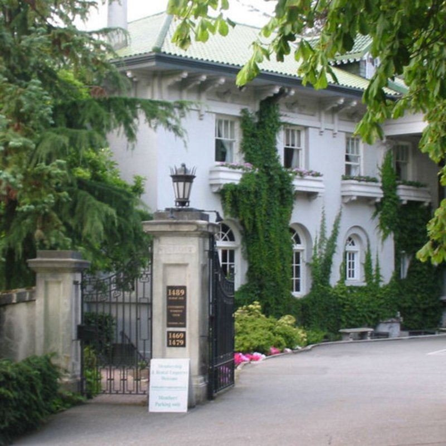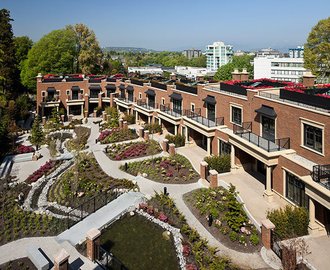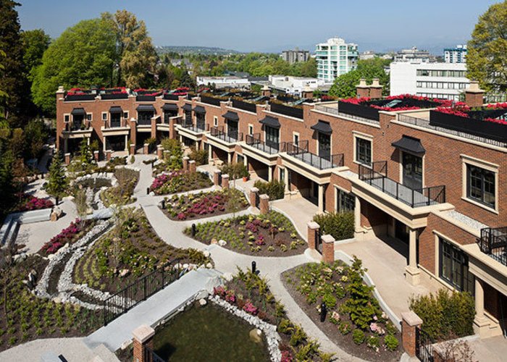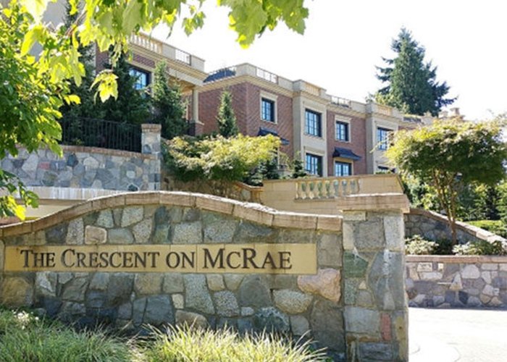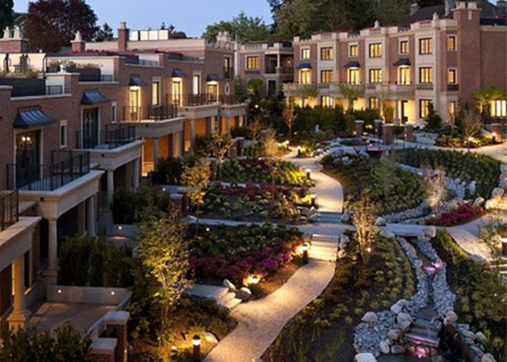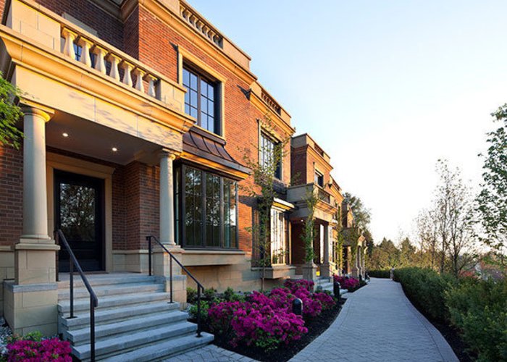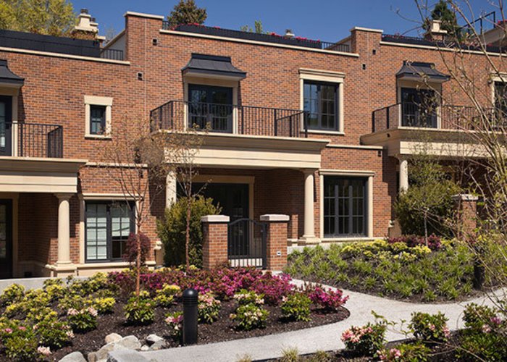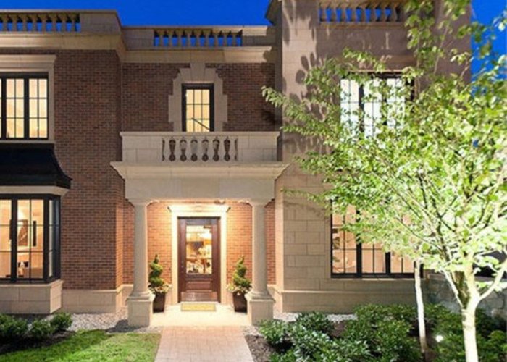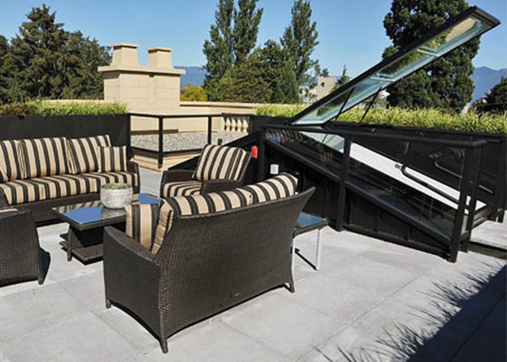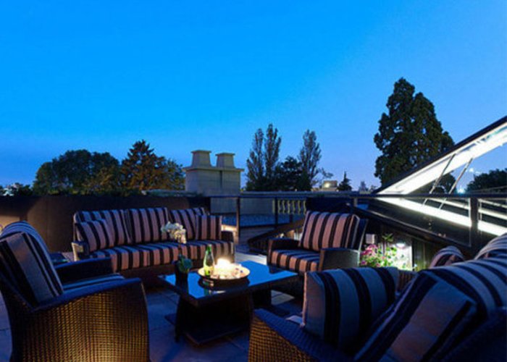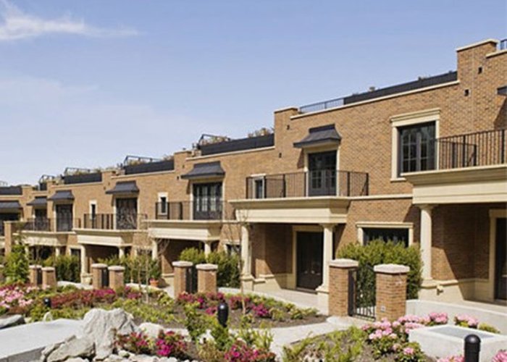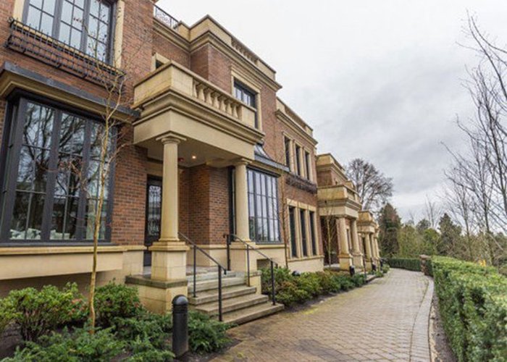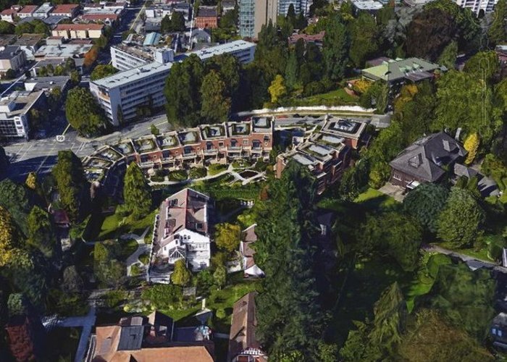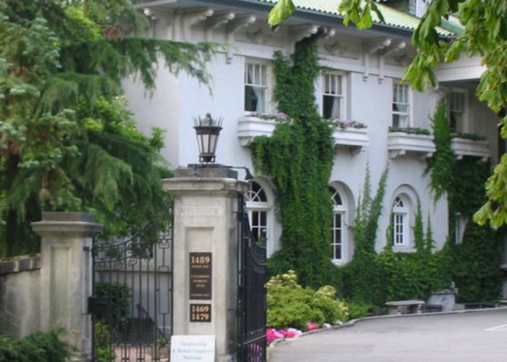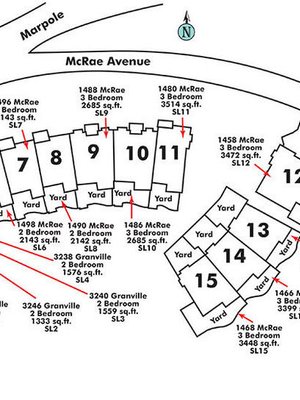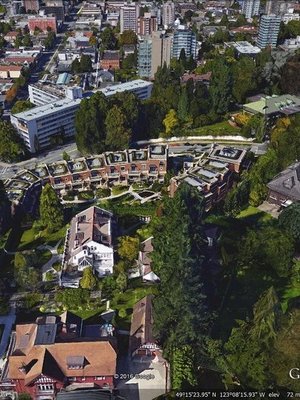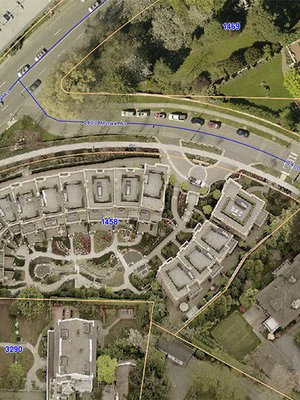The Crescent On Mcrae - 1460 Mcrae Ave
Vancouver, V6H 0B2
Direct Seller Listings – Exclusive to BC Condos and Homes

Building Information
| Building Name: | The Crescent On Mcrae |
| Building Address: | 1460 Mcrae Ave, Vancouver, V6H 0B2 |
| Levels: | 3 |
| Suites: | 15 |
| Status: | Completed |
| Built: | 2013 |
| Title To Land: | Freehold Strata |
| Building Type: | Strata Townhouses |
| Strata Plan: | EPS922 |
| Subarea: | Shaughnessy |
| Area: | Vancouver West |
| Board Name: | Real Estate Board Of Greater Vancouver |
| Management: | First Service Residential |
| Management Phone: | 604-683-8900 |
| Units in Development: | 15 |
| Units in Strata: | 15 |
| Subcategories: | Strata Townhouses |
| Property Types: | Freehold Strata |
Building Contacts
| Marketer: |
Trg Downtown Realty
phone: 604-453-6666 |
| Architect: |
James Bussey Of Formwerks
phone: 604-683-5441 email: [email protected] |
| Developer: |
Arthur Bell Holdings
phone: 604-730-5717 |
| Management: |
First Service Residential
phone: 604-683-8900 |
Construction Info
| Year Built: | 2013 |
| Levels: | 3 |
| Construction: | Frame - Wood |
| Rain Screen: | Full |
| Roof: | Other |
| Foundation: | Concrete Block |
| Exterior Finish: | Wood |
Features
| Underground Parking |
| In-suite Laundry |
| Security Entrance Gate |
| Car Wash Facilities In Parkade |
| 49 Stalls + 18 Extra Visitor Stalls |
| Kitchens Have Gas Cook Tops & Patios Have Gas Hook Ups |
| 3 Level Suites - 2nd & 3rd Floor 9 Foot Ceilings, 2 Level Have 11 Foot ceilings |
| Geo Thermal Heat/ac - Forced Air Heat Pump - Baths Have Radiant electrical Floor Heat |
| Strata Fees 50 Cents Per Foot |
| Most Suites Have 2 Gas Fire Places, Large Suite Have 3 |
| Builder - Formworks - James Bussy, Landscaping By Paul Sangha |
| Most Suites Have Wine Coolers In Kitchen |
| Real Bricks Used On Exterior |
| All Walls Are Insulated - Inside & Outside - Great Sound Proofing |
Description
The Crescent at 1460 McRae Avenue, Vancouver, BC, V6H 0B2 is a 15 townhouse complex by Arthur Bell Holdings Ltd. The Developer is restoring the heritage house on the property. Crossroads are Granville Avenue and McRae Avenue. The Crescent in close to Shaughnessy Park. Schools in the neighbourhood include L'Ccole Bilingue Elementary School, Maimorides School, Vancouver Premier College, BC Montessori Teachers College, York House School, Little Flower Academy and Emily Carr Elementary, to name a few. The Sunshine Market, Safeway and Choices Market are also close by.
A dream-team of local talent is responsible for the build and look of this project, including Formwerks Architectural's award-winning architect James Bussey, landscape architect Paul Sangha, general contractor Axiom Builders and interior designer Mona Foreman, of Sheffield Design Studio. The kitchens and laundry facilities contain top of the line appliances, like Wolfe ovens, microwaves, gas cooktops and fans, plus Sub-Zero fridges, freezer drawers and wine coolers, Asko
dishwashers and washer/dryers. The wood cabinets in the kitchens, as
well as the bathrooms and laundry rooms, are from German cabinetmaker
Eggersmann.
Stone countertops are in granite or marble, plus a huge pantry and lots of storage utilize all the kitchen space, especially with the rooms' 10-foot ceilings. No two units are exactly the same. "There are five different colour and style schemes, all installed, and they might appear only in one other unit, but with different woods for panelling, different handles, etc., so that every unit is unique and doesn't have that cookie cutter feel," explained Bell. All living and family rooms have gas fireplaces with a manufactured stone-surround that provide a nice, clean look, the largest unit having a third fireplace in the upstairs study.
Bedrooms are generously sized, each with their own bathroom. Master bedrooms have coffered ceilings and huge his-and-hers walk-in closets, meant to be customized. Perfect for shoe-lovers. Bathrooms have a variety of top of the line fixtures from manufacturers such as Kohler, Dornbracht, Grohe, and Toto. Walk-in showers are frameless glass enclosures, with hand-held and rain shower heads, the larger units also with deep soaker tubs.
Each home has a ground-floor private patio with a portion of covered space (a must here in rain-city) with brick herringbone pattern pavers and extensive landscaping with hydrangeas, ferns, plus gas connections for fire pits, barbecues and stereo hookups, all ready for entertaining. Roof decks are accessed through an opening skylight and the planter boxes with grasses and flowering azaleas provide perimeter security and privacy.
The Crescent's impressive grounds are gated and serene with pathways, waterfalls, bridges, pond with fountain, tall trees and benches for seating. Stone masonry throughout adds to the elegance of the property. Without a doubt, this new development maintains the integrity of the neighbourhood. "We've been told it looks like it's been here for years," says Brian Bell. That may well be his highest compliment.
Other Address in the Complex: 3248 Granville, 3246 Granville, 3240 Granville, 3226 Granville, 1498 McRae, 1496 McRae, 1490 McRae, 1488 McRae, 1486 McRae, 1480 McRae, 1458 McRae, 1466 McRae and 1468 McRae.
Other Buildings in Complex
| Name | Address | Active Listings |
|---|---|---|
| The Crescent on McRae | 1450 Mcrae Ave, Vancouver | 0 |
| The Crescent on Mcrae | 1458 Mcrae Ave, Vancouver | 0 |
| The Crescent on Mcrae | 1466 Mcrae Ave, Vancouver | 0 |
| The Crescent on Mcrae | 1468 Mcrae Ave, Vancouver | 0 |
| The Crescent on Mcrae | 1480 Mcrae Ave, Vancouver | 0 |
| The Crescent on Mcrae | 1486 Mcrae Ave, Vancouver | 0 |
| The Crescent on Mcrae | 1488 Mcrae Ave, Vancouver | 0 |
| The Crescent on Mcrae | 1490 Mcrae Ave, Vancouver | 0 |
| The Crescent on Mcrae | 1496 Mcrae Ave, Vancouver | 0 |
| The Crescent on Mcrae | 1498 Mcrae Ave, Vancouver | 0 |
| The Crescent on Mcrae | 3236 Granville Street, Vancouver | 0 |
| The Crescent on Mcrae | 3238 Granville Street, Vancouver | 0 |
| The Crescent on Mcrae | 3240 Granville Ave, Vancouver | 0 |
| The Crescent on Mcrae | 3246 Granville Street, Vancouver | 0 |
| The Crescent on Mcrae | 3248 Granville Street, Vancouver | 0 |
Nearby Buildings
Disclaimer: Listing data is based in whole or in part on data generated by the Real Estate Board of Greater Vancouver and Fraser Valley Real Estate Board which assumes no responsibility for its accuracy. - The advertising on this website is provided on behalf of the BC Condos & Homes Team - Re/Max Crest Realty, 300 - 1195 W Broadway, Vancouver, BC
