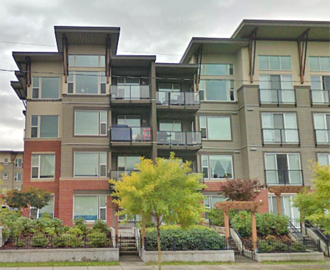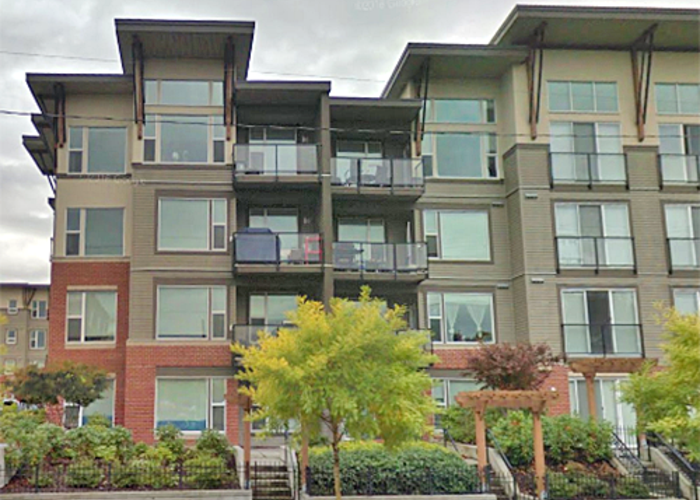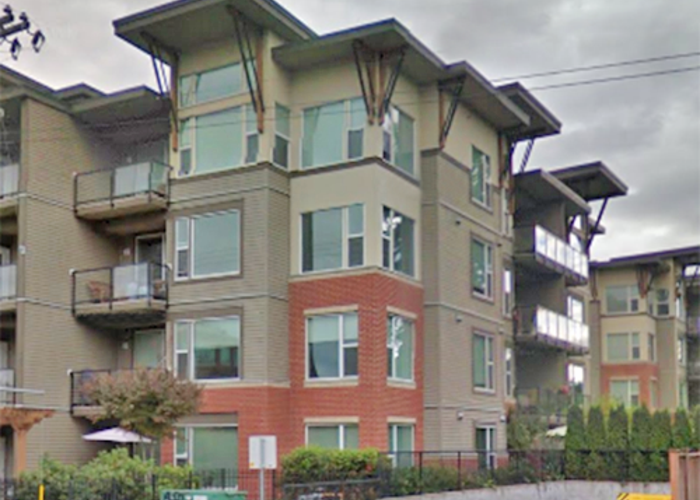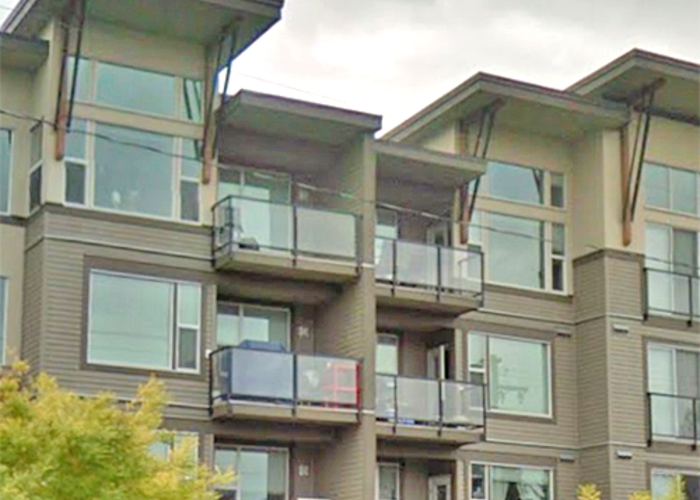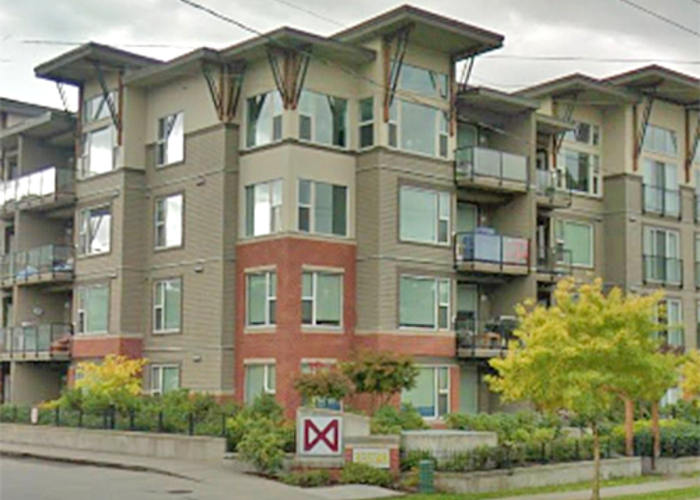The Crossing - 33538 Marshall Road
Abbotsford, V2S 0C7
Direct Seller Listings – Exclusive to BC Condos and Homes
Sold History
| Date | Address | Bed | Bath | Asking Price | Sold Price | Sqft | $/Sqft | DOM | Strata Fees | Tax | Listed By | ||||||||||||||||||||||||||||||||||||||||||||||||||||||||||||||||||||||||||||||||||||||||||||||||
|---|---|---|---|---|---|---|---|---|---|---|---|---|---|---|---|---|---|---|---|---|---|---|---|---|---|---|---|---|---|---|---|---|---|---|---|---|---|---|---|---|---|---|---|---|---|---|---|---|---|---|---|---|---|---|---|---|---|---|---|---|---|---|---|---|---|---|---|---|---|---|---|---|---|---|---|---|---|---|---|---|---|---|---|---|---|---|---|---|---|---|---|---|---|---|---|---|---|---|---|---|---|---|---|---|---|---|---|
| 03/26/2025 | 102 33538 Marshall Road | 1 | 1 | $399,900 ($552/sqft) | Login to View | 724 | Login to View | 44 | $323 | $1,521 in 2024 | RE/MAX Truepeak Realty | ||||||||||||||||||||||||||||||||||||||||||||||||||||||||||||||||||||||||||||||||||||||||||||||||
| 02/23/2025 | 203 33538 Marshall Road | 1 | 1 | $362,000 ($553/sqft) | Login to View | 655 | Login to View | 5 | $280 | $1,470 in 2024 | Nationwide Realty Corp. | ||||||||||||||||||||||||||||||||||||||||||||||||||||||||||||||||||||||||||||||||||||||||||||||||
| 12/15/2024 | 114 33538 Marshall Road | 2 | 2 | $499,000 ($566/sqft) | Login to View | 882 | Login to View | 11 | $376 | Royal LePage Little Oak Realty | |||||||||||||||||||||||||||||||||||||||||||||||||||||||||||||||||||||||||||||||||||||||||||||||||
| 11/26/2024 | 310 33538 Marshall Road | 2 | 2 | $489,000 ($549/sqft) | Login to View | 891 | Login to View | 27 | $380 | $1,821 in 2024 | Royal LePage Global Force Realty | ||||||||||||||||||||||||||||||||||||||||||||||||||||||||||||||||||||||||||||||||||||||||||||||||
| 08/14/2024 | 210 33538 Marshall Road | 2 | 2 | $495,000 ($545/sqft) | Login to View | 909 | Login to View | 85 | $380 | $1,851 in 2023 | Royal LePage - Wolstencroft | ||||||||||||||||||||||||||||||||||||||||||||||||||||||||||||||||||||||||||||||||||||||||||||||||
| 07/25/2024 | 206 33538 Marshall Road | 1 | 1 | $348,000 ($668/sqft) | Login to View | 521 | Login to View | 9 | $220 | $1,270 in 2023 | Royal LePage - Wolstencroft | ||||||||||||||||||||||||||||||||||||||||||||||||||||||||||||||||||||||||||||||||||||||||||||||||
| 04/18/2024 | 409 33538 Marshall Road | 2 | 2 | $488,000 ($533/sqft) | Login to View | 916 | Login to View | 22 | $407 | $1,889 in 2023 | eXp Realty | ||||||||||||||||||||||||||||||||||||||||||||||||||||||||||||||||||||||||||||||||||||||||||||||||
| Avg: | Login to View | 785 | Login to View | 29 | |||||||||||||||||||||||||||||||||||||||||||||||||||||||||||||||||||||||||||||||||||||||||||||||||||||||
Strata ByLaws
Pets Restrictions
| Pets Allowed: | 1 |
| Dogs Allowed: | No |
| Cats Allowed: | Yes |
Amenities

Building Information
| Building Name: | The Crossing |
| Building Address: | 33538 Marshall Road, Abbotsford, V2S 0C7 |
| Levels: | 4 |
| Suites: | 63 |
| Status: | Completed |
| Built: | 2009 |
| Title To Land: | Freehold Strata |
| Building Type: | Strata |
| Strata Plan: | BCS3604 |
| Subarea: | Central Abbotsford |
| Area: | Abbotsford |
| Board Name: | Fraser Valley Real Estate Board |
| Units in Development: | 63 |
| Units in Strata: | 63 |
| Subcategories: | Strata |
| Property Types: | Freehold Strata |
Building Contacts
| Official Website: | www.palcor.ca/projects/thecrossing/contact.html |
| Designer: |
Portico Design Group
phone: 604-275-5470 email: [email protected] |
| Marketer: |
Platinum Project Marketing
phone: 604-263-1911 email: [email protected] |
| Developer: |
Palcor
phone: 604-854-8700 email: [email protected] |
Construction Info
| Year Built: | 2009 |
| Levels: | 4 |
| Construction: | Frame - Wood |
| Rain Screen: | Full |
| Roof: | Torch-on |
| Foundation: | Concrete Perimeter |
| Exterior Finish: | Vinyl |
Maintenance Fee Includes
| Caretaker |
| Garbage Pickup |
| Gardening |
| Hot Water |
| Management |
Features
| 4 Level Building |
| One Or Two Bedrooms |
| Oversized Windows |
| Spacious Floor Plans |
| Vaulted Ceilings |
| Stainless Steel Appliances |
| Granite Countertops |
| Insuite Laundry |
| Large Balconies |
| Wheelchair Access |
| Secured Parking |
| Visitor Parking |
| Gym |
| Clubhouse |
| Courtyard |
| All Ages Welcomed |
| Pet Friendly |
| Rentals Allowed |
Description
The Crossing - 33538 Marshall Road, Abbotsford, BC V2S 0C7, Canada. Strata plan number BCS3604. Crossroads are Marshall Road and McCallum Road. This development is 4 storeys with 63 units. Built in 2009. The Crossing consists of 3 buildings - 33538 Marshall Road, 33539 Holland Ave and 1975 McCallum Rd. Maintenance fees includes caretaker, garbage pickup, gardening, hot water, and management. Developed by Palcor. Architecture by Focus Architecture Inc.. Interior design by Portico Design.
Nearby parks are Berry Park, Hoon Park, Ravine Park, and Mill Lake Park. Schools nearby are Alexander Elementary, Abbotsford Collegiate School, Abbotsford Middle School, Godson Elementary School, University of the Fraser Valley, and West Coast Adventist DL School. The closest grocery store is Marshall Road Mini Mart.
Other Buildings in Complex
| Name | Address | Active Listings |
|---|---|---|
| The Crossing | 1975 Mccallum Road | 0 |
| The Crossing | 33539 Holland Avenue | 2 |
Nearby Buildings
Disclaimer: Listing data is based in whole or in part on data generated by the Real Estate Board of Greater Vancouver and Fraser Valley Real Estate Board which assumes no responsibility for its accuracy. - The advertising on this website is provided on behalf of the BC Condos & Homes Team - Re/Max Crest Realty, 300 - 1195 W Broadway, Vancouver, BC





