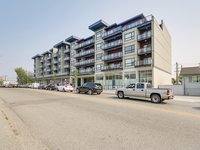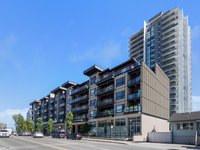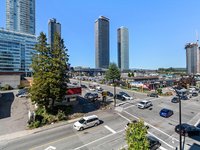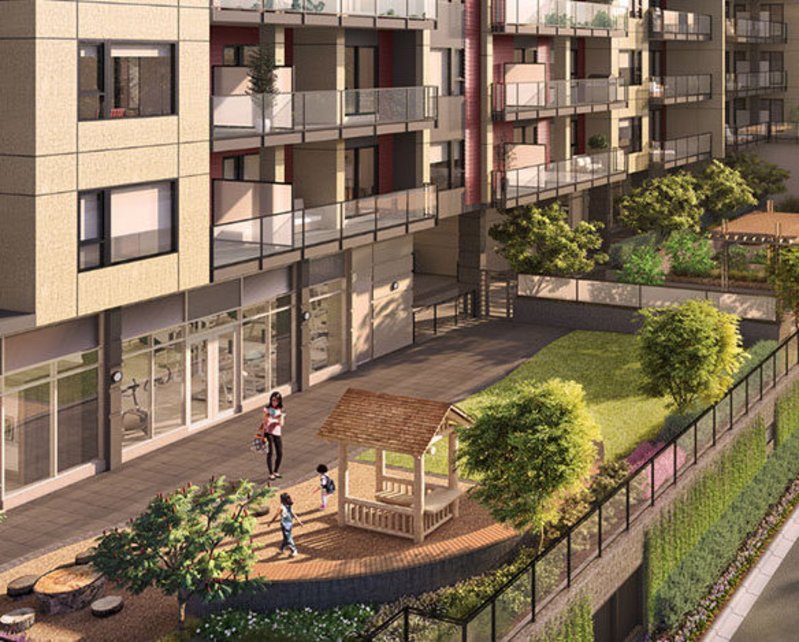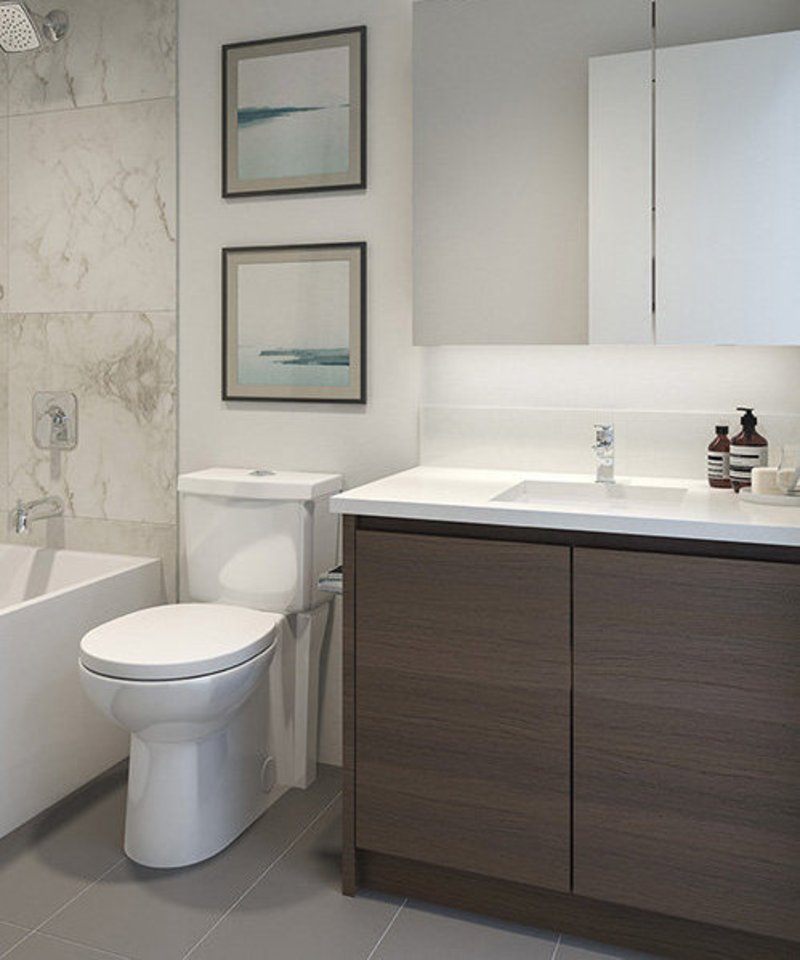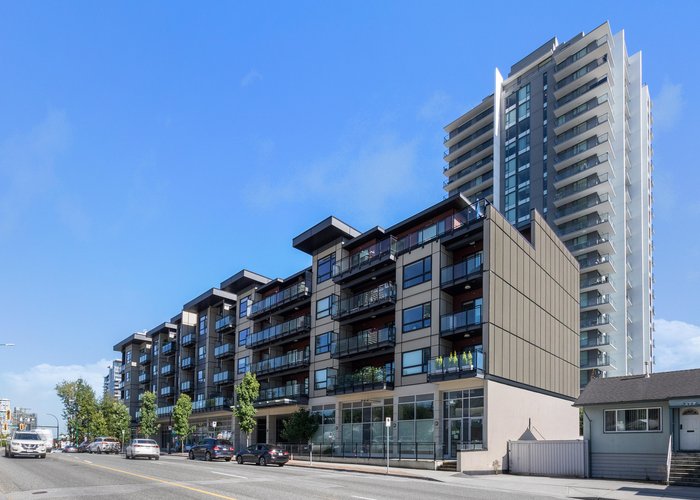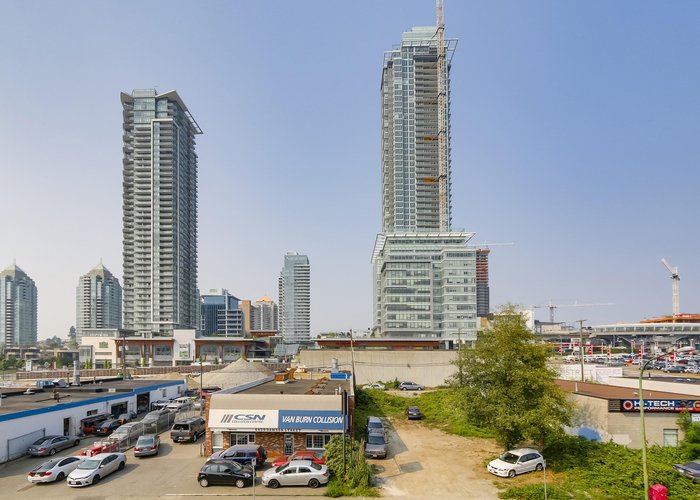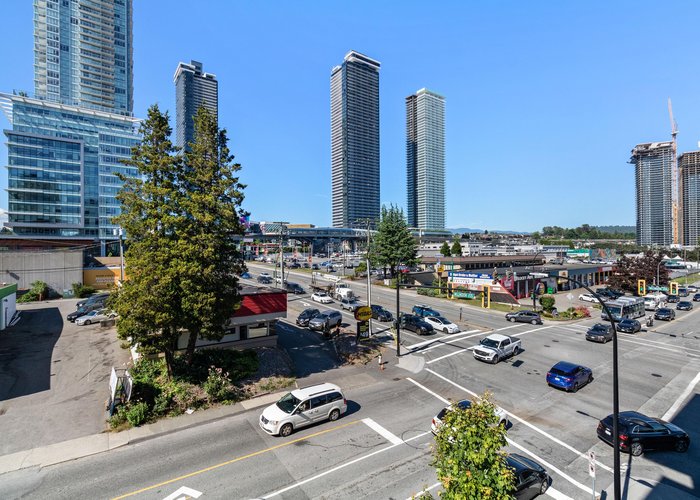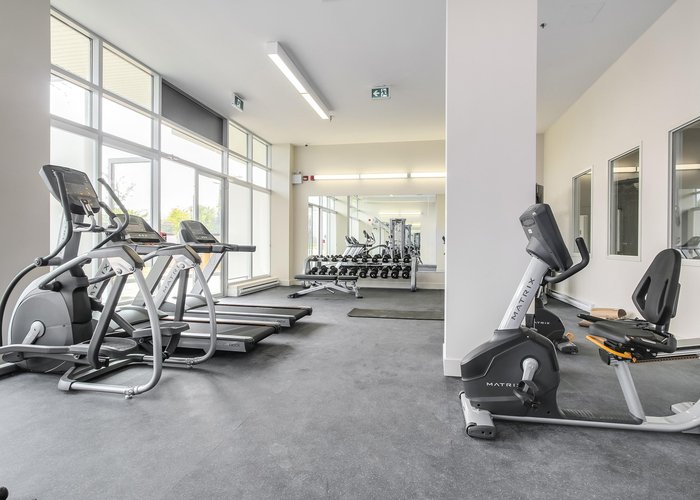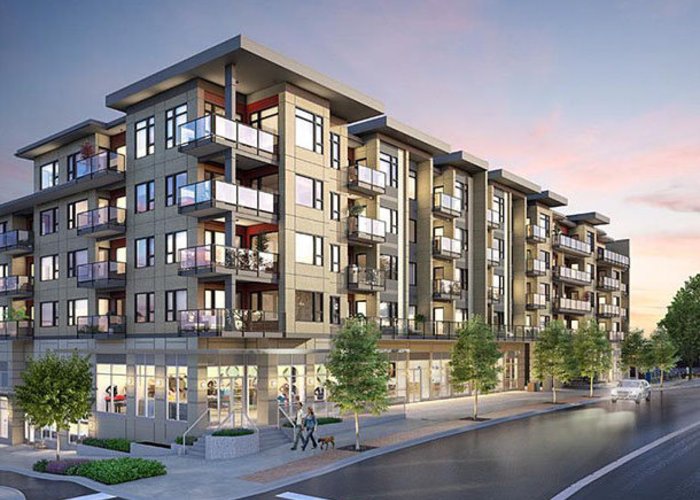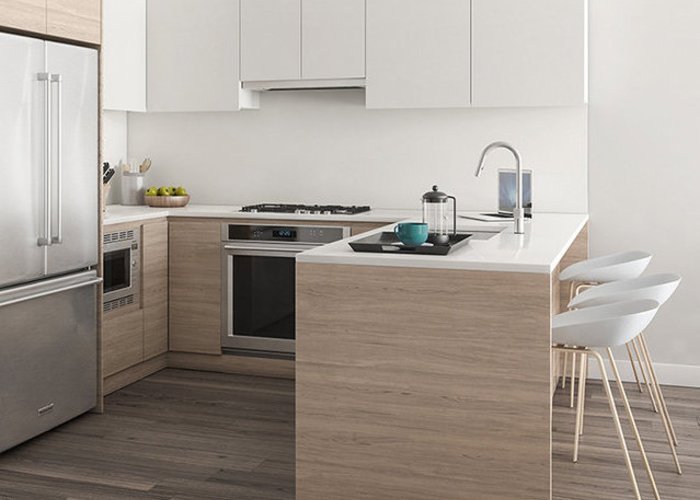The Dawson - 4468 Dawson Street
Burnaby, V5C 4B9
Direct Seller Listings – Exclusive to BC Condos and Homes
For Sale In Building & Complex
| Date | Address | Status | Bed | Bath | Price | FisherValue | Attributes | Sqft | DOM | Strata Fees | Tax | Listed By | ||||||||||||||||||||||||||||||||||||||||||||||||||||||||||||||||||||||||||||||||||||||||||||||
|---|---|---|---|---|---|---|---|---|---|---|---|---|---|---|---|---|---|---|---|---|---|---|---|---|---|---|---|---|---|---|---|---|---|---|---|---|---|---|---|---|---|---|---|---|---|---|---|---|---|---|---|---|---|---|---|---|---|---|---|---|---|---|---|---|---|---|---|---|---|---|---|---|---|---|---|---|---|---|---|---|---|---|---|---|---|---|---|---|---|---|---|---|---|---|---|---|---|---|---|---|---|---|---|---|---|---|
| 04/09/2025 | 408 4468 Dawson Street | Active | 1 | 1 | $643,000 ($1,046/sqft) | Login to View | Login to View | 615 | 15 | $383 | $1,666 in 2024 | Royal LePage Sussex | ||||||||||||||||||||||||||||||||||||||||||||||||||||||||||||||||||||||||||||||||||||||||||||||
| 03/27/2025 | 315 4468 Dawson Street | Active | 2 | 2 | $860,000 ($890/sqft) | Login to View | Login to View | 966 | 28 | $615 | $2,653 in 2024 | Multiple Realty Ltd. | ||||||||||||||||||||||||||||||||||||||||||||||||||||||||||||||||||||||||||||||||||||||||||||||
| 03/24/2025 | 304 4468 Dawson Street | Active | 2 | 2 | $799,900 ($899/sqft) | Login to View | Login to View | 890 | 31 | $547 | $2,233 in 2024 | Magsen Realty Inc. | ||||||||||||||||||||||||||||||||||||||||||||||||||||||||||||||||||||||||||||||||||||||||||||||
| 03/10/2025 | 212 4468 Dawson Street | Active | 2 | 2 | $849,900 ($929/sqft) | Login to View | Login to View | 915 | 45 | $574 | $2,309 in 2024 | Oakwyn Realty Ltd. | ||||||||||||||||||||||||||||||||||||||||||||||||||||||||||||||||||||||||||||||||||||||||||||||
| Avg: | $788,200 | 847 | 30 | |||||||||||||||||||||||||||||||||||||||||||||||||||||||||||||||||||||||||||||||||||||||||||||||||||||||
Sold History
| Date | Address | Bed | Bath | Asking Price | Sold Price | Sqft | $/Sqft | DOM | Strata Fees | Tax | Listed By | ||||||||||||||||||||||||||||||||||||||||||||||||||||||||||||||||||||||||||||||||||||||||||||||||
|---|---|---|---|---|---|---|---|---|---|---|---|---|---|---|---|---|---|---|---|---|---|---|---|---|---|---|---|---|---|---|---|---|---|---|---|---|---|---|---|---|---|---|---|---|---|---|---|---|---|---|---|---|---|---|---|---|---|---|---|---|---|---|---|---|---|---|---|---|---|---|---|---|---|---|---|---|---|---|---|---|---|---|---|---|---|---|---|---|---|---|---|---|---|---|---|---|---|---|---|---|---|---|---|---|---|---|---|
| 10/28/2024 | 405 4468 Dawson Street | 1 | 1 | $549,000 ($855/sqft) | Login to View | 642 | Login to View | 7 | $381 | $1,788 in 2023 | 1NE Collective Realty Inc. | ||||||||||||||||||||||||||||||||||||||||||||||||||||||||||||||||||||||||||||||||||||||||||||||||
| Avg: | Login to View | 642 | Login to View | 7 | |||||||||||||||||||||||||||||||||||||||||||||||||||||||||||||||||||||||||||||||||||||||||||||||||||||||
Open House
| 408 4468 DAWSON STREET open for viewings on Saturday 26 April: 2:00 - 4:00PM |
| 408 4468 DAWSON STREET open for viewings on Saturday 26 April: 2:00 - 4:00PM |
| 408 4468 DAWSON STREET open for viewings on Sunday 27 April: 2:00 - 4:00PM |
| 315 4468 DAWSON STREET open for viewings on Saturday 26 April: 2:30 - 4:00PM |
| 304 4468 DAWSON STREET open for viewings on Saturday 26 April: 2:00 - 4:00PM |
Amenities

Building Information
| Building Name: | The Dawson |
| Building Address: | 4468 Dawson Street, Burnaby, V5C 4B9 |
| Levels: | 5 |
| Suites: | 62 |
| Status: | Completed |
| Built: | 2017 |
| Title To Land: | Freehold Strata |
| Building Type: | Strata |
| Strata Plan: | EPS4242 |
| Subarea: | Brentwood Park |
| Area: | Burnaby North |
| Board Name: | Real Estate Board Of Greater Vancouver |
| Management: | Confidential |
| Units in Development: | 62 |
| Units in Strata: | 62 |
| Subcategories: | Strata |
| Property Types: | Freehold Strata |
Building Contacts
| Official Website: | www.amacon.com/thedawson/ |
| Designer: |
False Creek Design Group Ltd.
phone: 604-688-3131 |
| Marketer: |
Mac Marketing Solutions Inc.
phone: 604-629-1515 email: [email protected] |
| Developer: |
Amacon
phone: 604-602-7700 |
| Management: | Confidential |
Features
features proudly Developed By Amacon, One Of Canada’s Most Influential Real Estate Development And Construction Firms – A Trusted Builder With Over 50 Years Of Experience. comfortable Interiors Two Interior Colour Palettes (scheme W And D) thoughtfully Curated By False Creek Design Group |
| Wide-plank Laminate Flooring Throughout Living spaces And Bedrooms |
| High Efficiency Front-loading Washer And Dryer |
| Smooth-finish Ceilings And Flat Profile baseboards Throughout |
| Roller Shades On All Exterior Windows For added Privacy |
| 9’ Ceilings |
kitchens Appliance Package Stainless Steel French-door Fridge With Bottom-mount Freezer |
| 5-burner Gas Cooktop |
| Convection Wall Oven |
| Multi-cycle Dishwasher |
| Built-in/glide Out 300 Cfm Hood Fan |
| Microwave |
| Smooth Finish Laminate Cabinetry |
| Polished Stone Coutertops Featuring An Overhang For Extra Counter Seating (most Plans) |
| Full-height Stone Backsplash |
| Under-cabinet Lighting |
| Soft Close Door And Drawer Mechanisms |
| Contemporary Single-basin Undermount Sink |
| Moen Chrome Faucet With Pull-down Spray |
bathrooms Custom Vanity With Clean Square-edge Profile |
| Polished Stone Countertops |
| Mirrored Medicine Cabinet For Added Storage with Recessed Lighting |
| Porcelain Sink |
| Moen Brand Faucets And Rainfall Shower Head In Chrome Finish |
peace Of Mind Secured Underground Gated Parking And Bicycle storage Lockers |
| Secured Keyless Entry To The Main Lobby, Parking and Amenity Rooms |
| Enterphone System For Guests |
| Two Elevators With Restricted Elevator Floor Access |
| Smoke Detectors And Sprinklers In All Homes |
| Amacon Customer Care Program (1 Year) |
| Travelers Home Warranty Program (2-5-10 Year) |
lifestyle Fully-equipped Fitness Facility |
| Social Lounge Complete With Dining Area, Tv And entertaining Area |
| Quiet Library And Meeting Room |
| Games Room |
| Landscaped Outdoor Terrace |
| Gardening Plots |
| “tot Lot” Children’s Play Structure |
| Convenient Access To Brentwood Skytrain Station, Whole Foods, And The New Brentwood town Centre Currently Undergoing Redevelopment |
| Located Near The Central Valley Greenway bike Route |
environment Double Glazed, Low-e Windows For Improved thermal Efficiency – And Acoustic Performance |
| Building Recycling Stations In Debris Room |
| Low Voc Paint |
Description
The Dawson - 4468 Dawson Street, Burnaby, BC V5C 4B9, Canada. This intimate collection of 62 homes located at the corner of Dawson Street and Willingdon Avenue, in the heart of Burnabys highly sought-after Brentwood Town Centre neighbourhood. Currently under construction, homes at The Dawson will be move-in ready in Spring 2017.
These one-, two-, and three-bedroom homes pair perfect location with quality construction built by Amacon. Inside each spacious suite the focus is on comfort and livability. High-end interior finishes chosen by False Creek Design Group including stainless steel appliances, quartz countertops, and wide-plank floors are included at no extra cost and add incredible value.
All this is complimented by the convenience of having everything you could want or need right at your doorstep. The impressive list of amenities includes a fully equipped fitness centre, social lounge, gardening plots, and a childrens play structure, just to name a few.
The closest parks are Brentwood Park, Willingdon Heights Park, Springer Park, and Delta-Halifax Park Site. Schools nearby are Maples Secondary School, BCIT, Brentwood Park Elementary, Kitchener Elementary School, Alpha Secondary School, and Holy Cross Elementary School. Grocery stores and supermarkets nearby are Whole Foods Market, Save-On-Foods, and Buy-Low Foods. Walking distance to Brentwood Town Centre Station and Gilmore Station. Steps away from the bus stops, shopping and restaurants. Short drive to Brentwood Town Centre shopping mall.
There are 5 commercial strata units in the complex; 4472 Dawson, 4476 Dawson, 4480 Dawson, 2225 Willingdon and 2229 Willingdon
Nearby Buildings
| Building Name | Address | Levels | Built | Link |
|---|---|---|---|---|
| Aerius Solo District | 2088 Skyline Drive, Brentwood Park | 43 | 2018 | |
| Cirrus Solo District | 2085 Skyline Drive, Brentwood Park | 42 | 2018 | |
| Mosaic Renaissance | 2089 Rosser Ave, Brentwood Park | 3 | 2006 | |
| Solo Stratus | 2008 Rosser Avenue, Brentwood Park | 1 | 2015 | |
| Solo District | 2008 Rosser Ave, Brentwood Park | 45 | 2008 | |
| Vantage | 2055 Rosser Ave, Brentwood Park | 30 | 2013 | |
| Vantage | 2077 Rosser Ave, Brentwood Park | 33 | 2013 | |
| Mosaic | 2138 Madison Ave, Brentwood Park | 32 | 2006 | |
| Collage | 4723 Dawson Street, Brentwood Park | 4 | 2007 | |
| Collage | 4783 Dawson Street, Brentwood Park | 4 | 2007 | |
| 2378 Avenue | 0 | 0000 | ||
| Fresco | 2088 Madison Ave, Brentwood Park | 30 | 2005 | |
| Oma | 2355 Madison Ave, Brentwood Park | 31 | 2007 | |
| Fulton House | 2338 Madison Avenue, Brentwood Park | 41 | 2019 | |
| Oma | 2345 Madison Ave, Brentwood Park | 31 | 2007 | |
| Oma 2 | 4250 Dawson Street, Brentwood Park | 27 | 2008 | |
| Akimbo | 4295 Dawson ST, Brentwood Park | 40 | 2023 |
Disclaimer: Listing data is based in whole or in part on data generated by the Real Estate Board of Greater Vancouver and Fraser Valley Real Estate Board which assumes no responsibility for its accuracy. - The advertising on this website is provided on behalf of the BC Condos & Homes Team - Re/Max Crest Realty, 300 - 1195 W Broadway, Vancouver, BC

