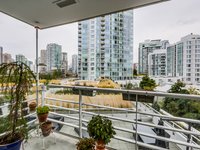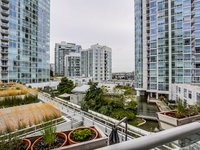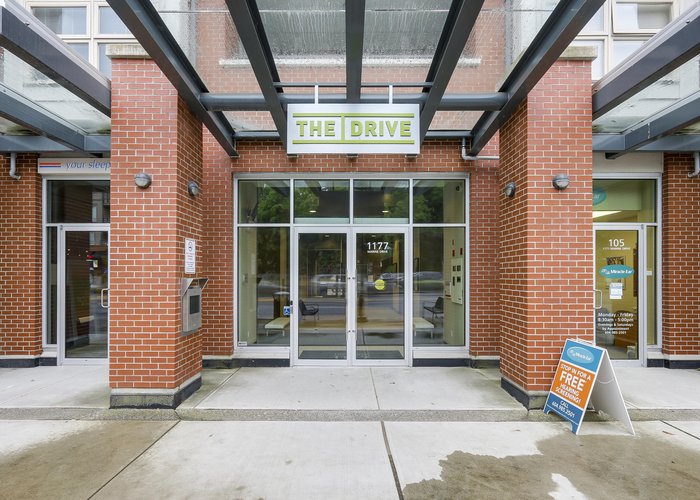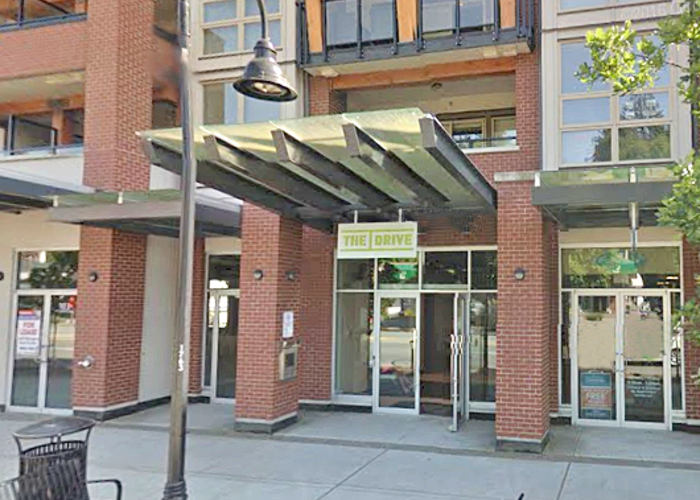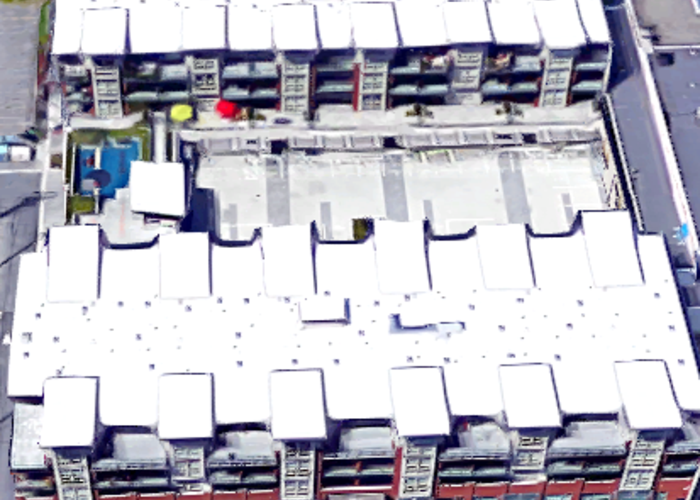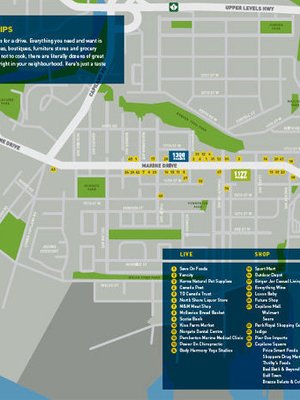The Drive 1177 - 1182 West 16th Street
North Vancouver, V7P 0B3
Direct Seller Listings – Exclusive to BC Condos and Homes
Sold History
| Date | Address | Bed | Bath | Asking Price | Sold Price | Sqft | $/Sqft | DOM | Strata Fees | Tax | Listed By | ||||||||||||||||||||||||||||||||||||||||||||||||||||||||||||||||||||||||||||||||||||||||||||||||
|---|---|---|---|---|---|---|---|---|---|---|---|---|---|---|---|---|---|---|---|---|---|---|---|---|---|---|---|---|---|---|---|---|---|---|---|---|---|---|---|---|---|---|---|---|---|---|---|---|---|---|---|---|---|---|---|---|---|---|---|---|---|---|---|---|---|---|---|---|---|---|---|---|---|---|---|---|---|---|---|---|---|---|---|---|---|---|---|---|---|---|---|---|---|---|---|---|---|---|---|---|---|---|---|---|---|---|---|
| 08/14/2024 | 404 1182 West 16th Street | 2 | 2 | $968,000 ($956/sqft) | Login to View | 1013 | Login to View | 17 | $571 | $4,101 in 2023 | Oakwyn Realty Ltd. | ||||||||||||||||||||||||||||||||||||||||||||||||||||||||||||||||||||||||||||||||||||||||||||||||
| 08/10/2024 | 205 1182 West 16th Street | 2 | 2 | $885,000 ($953/sqft) | Login to View | 929 | Login to View | 13 | $523 | $3,855 in 2023 | |||||||||||||||||||||||||||||||||||||||||||||||||||||||||||||||||||||||||||||||||||||||||||||||||
| 04/29/2024 | 312 1182 West 16th Street | 3 | 2 | $988,000 ($987/sqft) | Login to View | 1001 | Login to View | 21 | $559 | $3,970 in 2023 | The Agency Vancouver | ||||||||||||||||||||||||||||||||||||||||||||||||||||||||||||||||||||||||||||||||||||||||||||||||
| Avg: | Login to View | 981 | Login to View | 17 | |||||||||||||||||||||||||||||||||||||||||||||||||||||||||||||||||||||||||||||||||||||||||||||||||||||||
Strata ByLaws
Amenities

Building Information
| Building Name: | The Drive |
| Building Address: | 1182 16th Street, North Vancouver, V7P 0B3 |
| Levels: | 4 |
| Suites: | 72 |
| Status: | Completed |
| Built: | 2013 |
| Title To Land: | Freehold Strata |
| Building Type: | Strata Condos |
| Strata Plan: | EPS1399 |
| Subarea: | Norgate |
| Area: | North Vancouver |
| Board Name: | Real Estate Board Of Greater Vancouver |
| Management: | Rancho Management Services (b.c.) Ltd. |
| Management Phone: | 604-684-4508 |
| Units in Development: | 72 |
| Units in Strata: | 72 |
| Subcategories: | Strata Condos |
| Property Types: | Freehold Strata |
Building Contacts
| Official Website: | www.onni.com/thedrive1177/#/ |
| Developer: |
Onni Group Of Companies
phone: 604-602-7711 |
| Management: |
Rancho Management Services (b.c.) Ltd.
phone: 604-684-4508 email: [email protected] |
Construction Info
| Year Built: | 2013 |
| Levels: | 4 |
| Construction: | Frame - Wood |
| Rain Screen: | Full |
| Roof: | Asphalt |
| Foundation: | Concrete Block |
| Exterior Finish: | Wood |
Features
interiors Engineered Oak Hardwood Flooring In Living, Dining, Den & Closets |
| Berber Style Carpeting In Bedroom |
| Porcelain Tile In Entry, Most Kitchens & Bathrooms |
| Front-loading Washer & Dryer |
| Electrical Fireplace With Slender Wood Mantle |
| Ample In-suite Storage |
kitchen Stainless Steel Appliances |
| Solid Composite Countertops With Breakfast Bar In Most Homes |
| Tile Backsplash |
| Custom Flat Panel, Wood Veneer Cabinets |
bathrooms Imported Porcelain Floor Tile |
| Wood Veneer Cabinetry |
| Solid Composite Stone Countertops With Backsplash |
| Under-mount Wash Basin |
| Framed Glass Shower Enclosure With Tile Walls |
| Deep Soaker Tub |
| Oversized Mirror With Contemporary Light Fixture |
Description
The Drive - 1177 Marine Drive, North Vancouver, BC, V7P 1T1, strata plan EPS1399. The Drive built in 2013 is a 4-storey building with 81 condo units. The Drive 1177 is a mixed-use 4-storey building with retail at ground level located on Marine Drive between Pemberton and Lloyd.
The District of North Vancouver has implemented new design guidelines to continue the refinement of Marine Drive into a more pedestrian-friendly, lively and diverse shopping district, while maintaining a strong community focus with ample transit options.
Schools close by are Capilano Elementary School, Larson Elementary School and Bodwell High School. For shopping you have Marine Plaza, Capilano Mall and Lonsdale Quay Market. Grocery Stores nearby are Thrigty Foods, IGA, Walmart and Save-on Foods.
Crossroads are Marine Drive and Lloyd Avenue.
Other Buildings in Complex
| Name | Address | Active Listings |
|---|---|---|
| The Drive | 1177 Marine Drive, North Vancouver | 1 |
Nearby Buildings
| Building Name | Address | Levels | Built | Link |
|---|---|---|---|---|
| The Ave | 1201 W 16 Street, Norgate | 4 | 2015 | |
| The Ave | 1201 16TH Street, Norgate | 4 | 2015 | |
| 1233 West 16TH Street | 1233 16TH Street, Norgate | 0 | 1999 | |
| The Ivy ON Marine | 1265 Marine Drive, Norgate | 4 | 2012 | |
| The Ivy AT Marine | 1273 Marine Drive, Norgate | 4 | 2012 | |
| The Ivy AT Marine | 1279 Marine Drive, Norgate | 4 | 2012 | |
| The Drive | 1177 Marine Drive, Norgate | 4 | 2013 | |
| The Drive | 0 Marine Drive, Norgate | 4 | 2013 | |
| The Drive | 1330 Marine Drive, Norgate | 4 | 2012 | |
| District Crossing | 0 Ave, Pemberton NV | 5 | 2011 | |
| The Vue | 885 15 Street, Hamilton | 4 | 2013 | |
| Lloyd Regency | 1085 17TH Street, Pemberton Heights | 3 | 1996 | |
| X61 | 1061 Marine Drive, Norgate | 4 | 2016 | |
| X61 | 0 Marine Drive, Norgate | 4 | 2016 |
Disclaimer: Listing data is based in whole or in part on data generated by the Real Estate Board of Greater Vancouver and Fraser Valley Real Estate Board which assumes no responsibility for its accuracy. - The advertising on this website is provided on behalf of the BC Condos & Homes Team - Re/Max Crest Realty, 300 - 1195 W Broadway, Vancouver, BC


