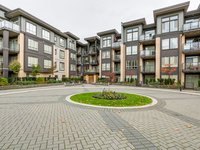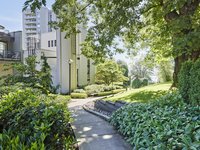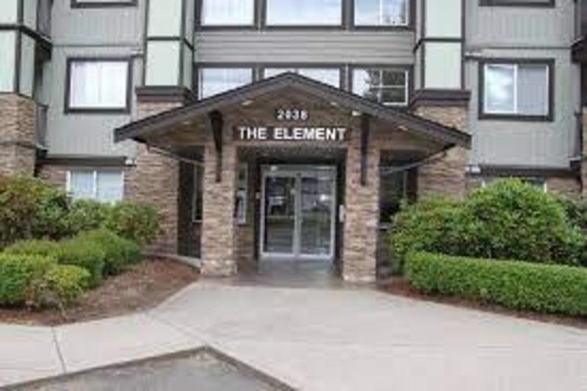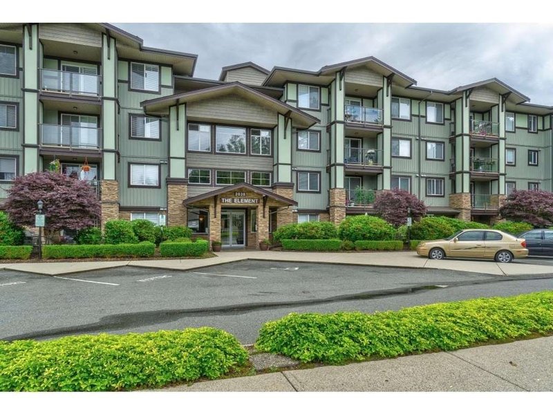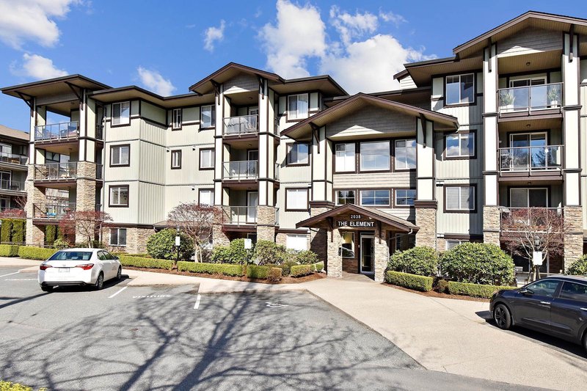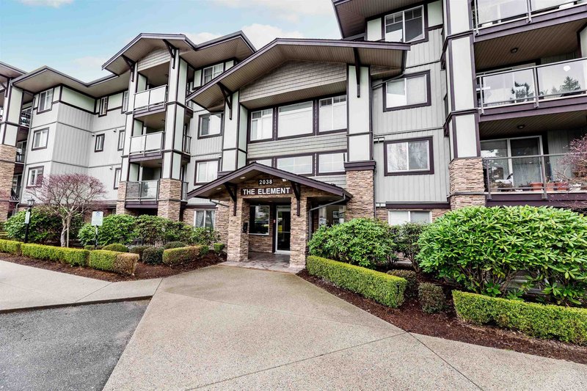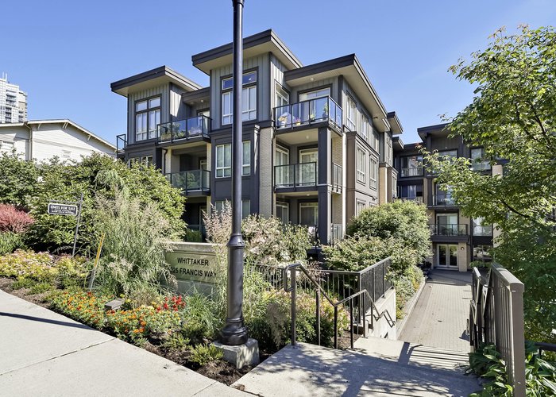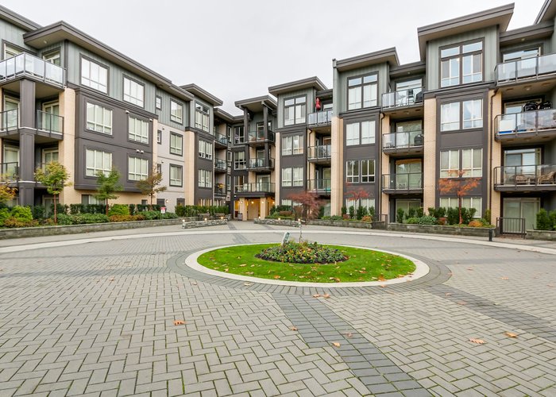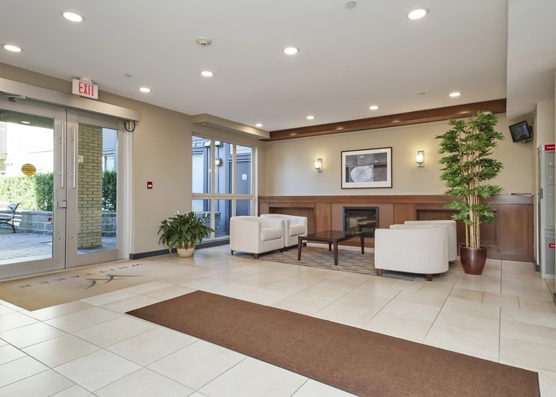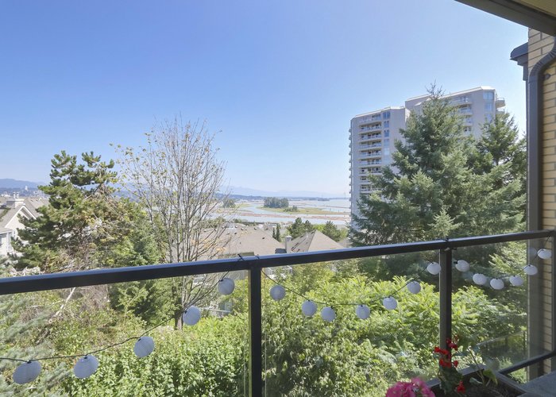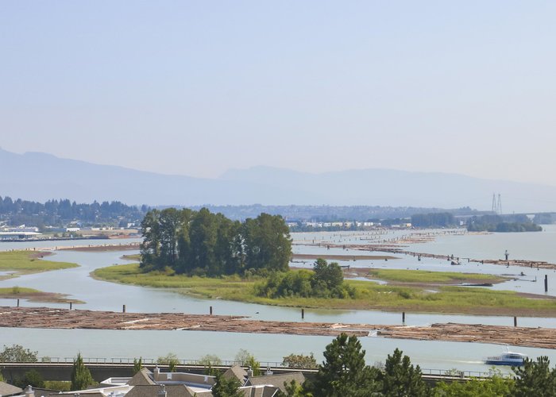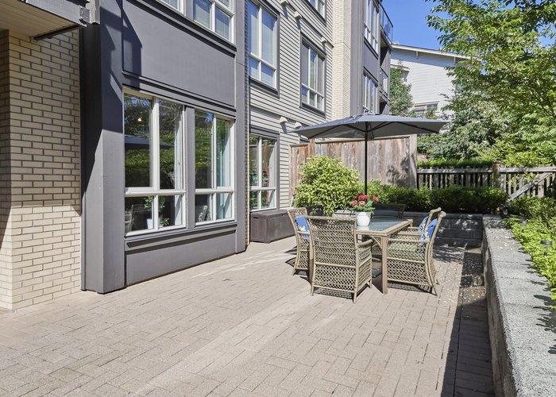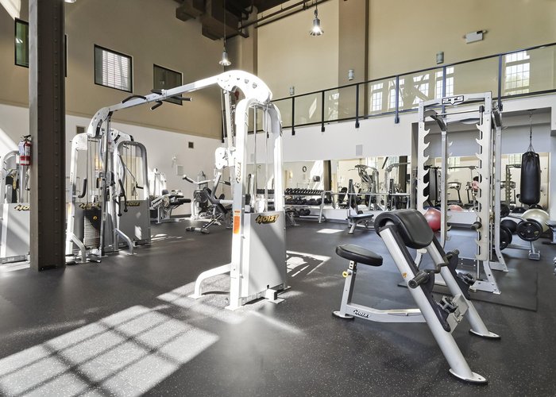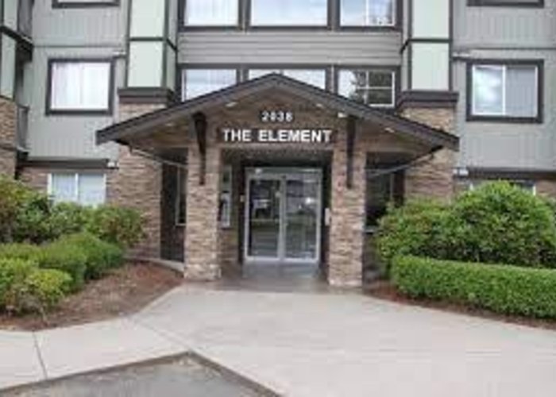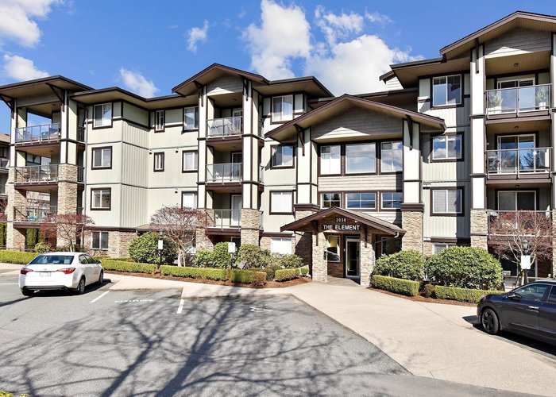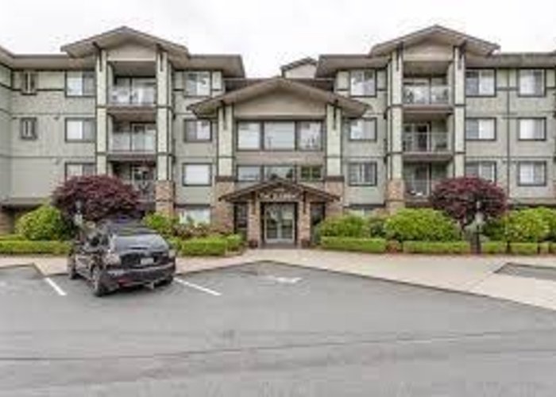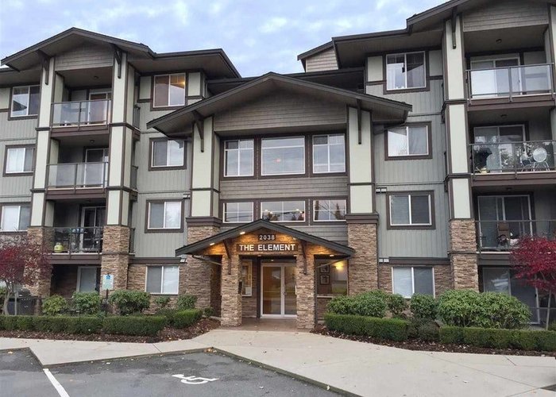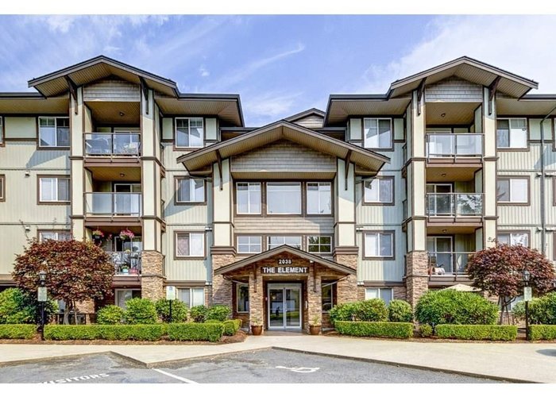The Element - 2038 Sandalwood Crescent
Abbotsford, V2S 3H6
Direct Seller Listings – Exclusive to BC Condos and Homes
For Sale In Building & Complex
| Date | Address | Status | Bed | Bath | Price | FisherValue | Attributes | Sqft | DOM | Strata Fees | Tax | Listed By | ||||||||||||||||||||||||||||||||||||||||||||||||||||||||||||||||||||||||||||||||||||||||||||||
|---|---|---|---|---|---|---|---|---|---|---|---|---|---|---|---|---|---|---|---|---|---|---|---|---|---|---|---|---|---|---|---|---|---|---|---|---|---|---|---|---|---|---|---|---|---|---|---|---|---|---|---|---|---|---|---|---|---|---|---|---|---|---|---|---|---|---|---|---|---|---|---|---|---|---|---|---|---|---|---|---|---|---|---|---|---|---|---|---|---|---|---|---|---|---|---|---|---|---|---|---|---|---|---|---|---|---|
| 03/26/2025 | 208 2038 Sandalwood Crescent | Active | 2 | 2 | $529,900 ($524/sqft) | Login to View | Login to View | 1011 | 20 | $515 | $2,010 in 2024 | RE/MAX Treeland Realty | ||||||||||||||||||||||||||||||||||||||||||||||||||||||||||||||||||||||||||||||||||||||||||||||
| 03/07/2025 | 204 2038 Sandalwood Crescent | Active | 2 | 2 | $499,900 ($532/sqft) | Login to View | Login to View | 940 | 39 | $477 | $1,890 in 2024 | Sutton Group-West Coast Realty (Abbotsford) | ||||||||||||||||||||||||||||||||||||||||||||||||||||||||||||||||||||||||||||||||||||||||||||||
| 02/14/2025 | 305 2038 Sandalwood Crescent | Active | 2 | 2 | $489,900 ($521/sqft) | Login to View | Login to View | 940 | 60 | $477 | $1,914 in 2024 | Sutton Group-West Coast Realty (Abbotsford) | ||||||||||||||||||||||||||||||||||||||||||||||||||||||||||||||||||||||||||||||||||||||||||||||
| 02/13/2025 | 106 2038 Sandalwood Crescent | Active | 2 | 2 | $519,900 ($542/sqft) | Login to View | Login to View | 960 | 61 | $501 | $1,870 in 2024 | |||||||||||||||||||||||||||||||||||||||||||||||||||||||||||||||||||||||||||||||||||||||||||||||
| 02/13/2025 | 107 2038 Sandalwood Crescent | Active | 2 | 2 | $588,000 ($607/sqft) | Login to View | Login to View | 969 | 61 | $500 | $1,862 in 2024 | Royal LePage West Real Estate Services | ||||||||||||||||||||||||||||||||||||||||||||||||||||||||||||||||||||||||||||||||||||||||||||||
| Avg: | $525,520 | 964 | 48 | |||||||||||||||||||||||||||||||||||||||||||||||||||||||||||||||||||||||||||||||||||||||||||||||||||||||
Sold History
| Date | Address | Bed | Bath | Asking Price | Sold Price | Sqft | $/Sqft | DOM | Strata Fees | Tax | Listed By | ||||||||||||||||||||||||||||||||||||||||||||||||||||||||||||||||||||||||||||||||||||||||||||||||
|---|---|---|---|---|---|---|---|---|---|---|---|---|---|---|---|---|---|---|---|---|---|---|---|---|---|---|---|---|---|---|---|---|---|---|---|---|---|---|---|---|---|---|---|---|---|---|---|---|---|---|---|---|---|---|---|---|---|---|---|---|---|---|---|---|---|---|---|---|---|---|---|---|---|---|---|---|---|---|---|---|---|---|---|---|---|---|---|---|---|---|---|---|---|---|---|---|---|---|---|---|---|---|---|---|---|---|---|
| 12/18/2024 | 401 2038 Sandalwood Crescent | 2 | 2 | $499,000 ($521/sqft) | Login to View | 958 | Login to View | 90 | $477 | $1,935 in 2024 | RE/MAX Lifestyles Realty (Langley) | ||||||||||||||||||||||||||||||||||||||||||||||||||||||||||||||||||||||||||||||||||||||||||||||||
| 10/14/2024 | 306 2038 Sandalwood Crescent | 2 | 2 | $499,700 ($532/sqft) | Login to View | 940 | Login to View | 41 | $477 | $1,914 in 2024 | Royal LePage Little Oak Realty | ||||||||||||||||||||||||||||||||||||||||||||||||||||||||||||||||||||||||||||||||||||||||||||||||
| 08/24/2024 | 103 2038 Sandalwood Crescent | 2 | 2 | $539,999 ($523/sqft) | Login to View | 1032 | Login to View | 30 | $510 | $1,987 in 2023 | Royal LePage Little Oak Realty | ||||||||||||||||||||||||||||||||||||||||||||||||||||||||||||||||||||||||||||||||||||||||||||||||
| 08/10/2024 | 409 2038 Sandalwood Crescent | 1 | 1 | $414,700 ($582/sqft) | Login to View | 713 | Login to View | 5 | $362 | $1,647 in 0 | Royal LePage Little Oak Realty | ||||||||||||||||||||||||||||||||||||||||||||||||||||||||||||||||||||||||||||||||||||||||||||||||
| 07/07/2024 | #102 2038 Sandalwood Crescent | 2 | 2 | $555,000 ($500/sqft) | Login to View | 1111 | Login to View | 27 | $537 | $2,046 in 2023 | RE/MAX Treeland Realty | ||||||||||||||||||||||||||||||||||||||||||||||||||||||||||||||||||||||||||||||||||||||||||||||||
| 05/10/2024 | 307 2038 Sandalwood Crescent | 2 | 2 | $529,900 ($534/sqft) | Login to View | 993 | Login to View | 12 | $477 | $1,912 in 2023 | Royal LePage Little Oak Realty | ||||||||||||||||||||||||||||||||||||||||||||||||||||||||||||||||||||||||||||||||||||||||||||||||
| Avg: | Login to View | 958 | Login to View | 34 | |||||||||||||||||||||||||||||||||||||||||||||||||||||||||||||||||||||||||||||||||||||||||||||||||||||||
Strata ByLaws
Pets Restrictions
| Pets Allowed: | 1 |
| Dogs Allowed: | Yes |
| Cats Allowed: | Yes |
Amenities

Building Information
| Building Name: | The Element |
| Building Address: | 2038 Sandalwood Crescent, Abbotsford, V2S 3H6 |
| Levels: | 4 |
| Suites: | 48 |
| Status: | Completed |
| Built: | 2009 |
| Title To Land: | Freehold Strata |
| Building Type: | Strata Condos |
| Strata Plan: | BCS3310 |
| Subarea: | Central Abbotsford |
| Area: | Abbotsford |
| Board Name: | Fraser Valley Real Estate Board |
| Management: | Rancho Management Services (b.c.) Ltd. |
| Management Phone: | 604-684-4508 |
| Units in Development: | 48 |
| Units in Strata: | 48 |
| Subcategories: | Strata Condos |
| Property Types: | Freehold Strata |
Building Contacts
| Management: |
Rancho Management Services (b.c.) Ltd.
phone: 604-684-4508 email: [email protected] |
Construction Info
| Year Built: | 2009 |
| Levels: | 4 |
| Construction: | Frame - Wood |
| Rain Screen: | Full |
| Roof: | Asphalt |
| Foundation: | Concrete Perimeter |
| Exterior Finish: | Vinyl |
Maintenance Fee Includes
| Garbage Pickup |
| Gardening |
| Hot Water |
| Management |
Features
| Elevator |
| Insuite Laundry |
| Storage |
| Underground Parking |
Description
The Element - 2038 Sandalwood Crescent, Abbotsford, BC V2S 3H6, Canada. Strata Plan BCS3310, 4 levels, 48 units, built 2009, wood frame construction. Complex located at corner of Sandalwood Crescent and Marshall Road. Hoon Park is right across the street. Walking distance to Godson Elementary School and Abbotsford Middle School. Abbotsford Regional Hospital, Mill Lake, and Sevenoaks Shopping Centre are just minutes away. Access to Highway #1 via 336 Street, just one minute away. This unique building offers affordability and convenience along with all of todays modern features. No age restrictions, rental and pet friendly.
Nearby Buildings
| Building Name | Address | Levels | Built | Link |
|---|---|---|---|---|
| The Sterling | 2068 Sandalwood Crescent, Central Abbotsford | 4 | 2008 | |
| The Sterling | 33338 Mayfair Ave, Central Abbotsford | 4 | 2007 | |
| Mayfair Place | 33375 Mayfair Ave, Central Abbotsford | 3 | 1990 | |
| Mayfair Gardens | 33401 Mayfair Ave, Central Abbotsford | 3 | 1989 | |
| Cottage Lane Manor | 33490 Cottage Lane, Central Abbotsford | 3 | 1980 |
Disclaimer: Listing data is based in whole or in part on data generated by the Real Estate Board of Greater Vancouver and Fraser Valley Real Estate Board which assumes no responsibility for its accuracy. - The advertising on this website is provided on behalf of the BC Condos & Homes Team - Re/Max Crest Realty, 300 - 1195 W Broadway, Vancouver, BC

