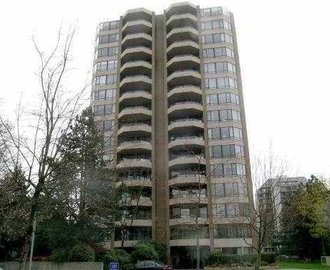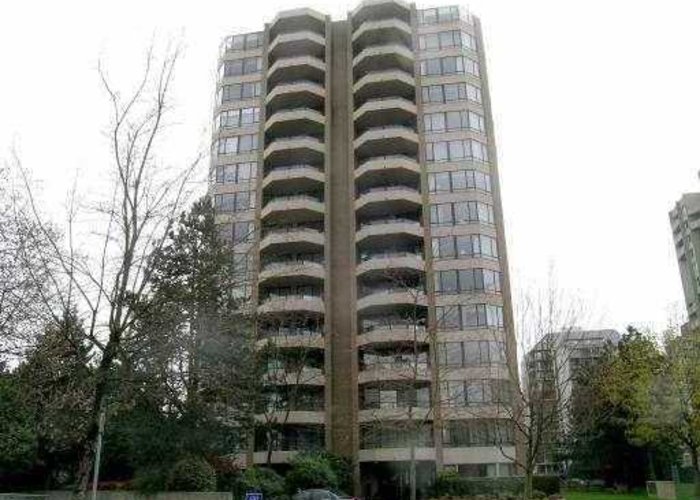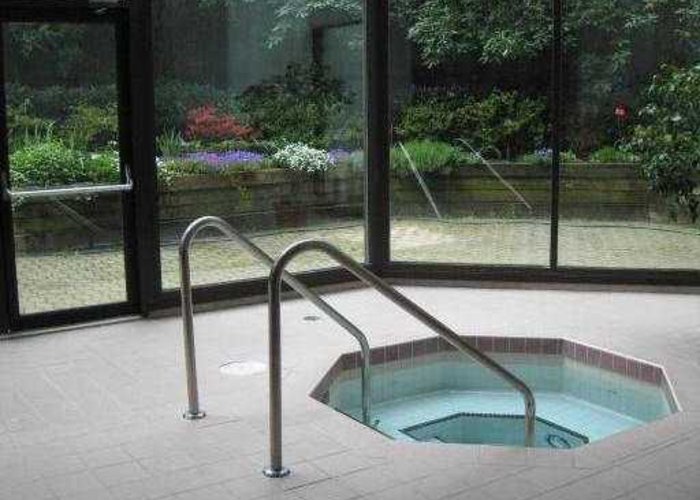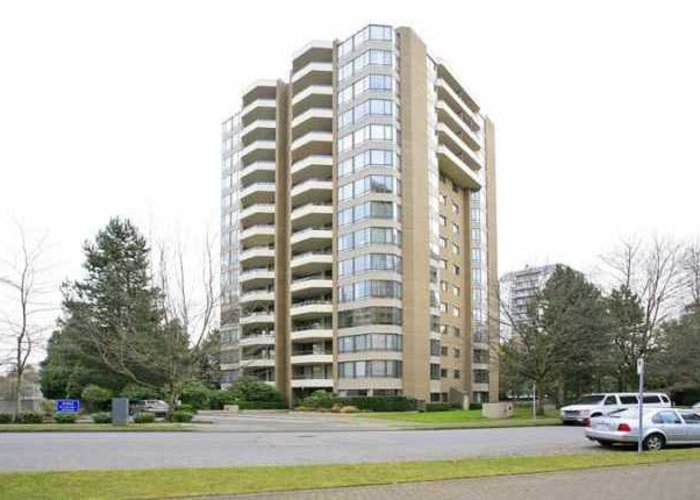The Empress - 6282 Kathleen Ave
Burnaby, V5H 4J4
Direct Seller Listings – Exclusive to BC Condos and Homes
For Sale In Building & Complex
| Date | Address | Status | Bed | Bath | Price | FisherValue | Attributes | Sqft | DOM | Strata Fees | Tax | Listed By | ||||||||||||||||||||||||||||||||||||||||||||||||||||||||||||||||||||||||||||||||||||||||||||||
|---|---|---|---|---|---|---|---|---|---|---|---|---|---|---|---|---|---|---|---|---|---|---|---|---|---|---|---|---|---|---|---|---|---|---|---|---|---|---|---|---|---|---|---|---|---|---|---|---|---|---|---|---|---|---|---|---|---|---|---|---|---|---|---|---|---|---|---|---|---|---|---|---|---|---|---|---|---|---|---|---|---|---|---|---|---|---|---|---|---|---|---|---|---|---|---|---|---|---|---|---|---|---|---|---|---|---|
| 09/17/2019 | 1003 6282 Kathleen Ave | Active | 2 | 2 | $639,000 ($552/sqft) | Login to View | Login to View | 1158 | 2031 | $433 | $2,534 in 2019 | Oakwyn Realty Ltd. | ||||||||||||||||||||||||||||||||||||||||||||||||||||||||||||||||||||||||||||||||||||||||||||||
| Avg: | $639,000 | 1158 | 2031 | |||||||||||||||||||||||||||||||||||||||||||||||||||||||||||||||||||||||||||||||||||||||||||||||||||||||
Sold History
| Date | Address | Bed | Bath | Asking Price | Sold Price | Sqft | $/Sqft | DOM | Strata Fees | Tax | Listed By | ||||||||||||||||||||||||||||||||||||||||||||||||||||||||||||||||||||||||||||||||||||||||||||||||
|---|---|---|---|---|---|---|---|---|---|---|---|---|---|---|---|---|---|---|---|---|---|---|---|---|---|---|---|---|---|---|---|---|---|---|---|---|---|---|---|---|---|---|---|---|---|---|---|---|---|---|---|---|---|---|---|---|---|---|---|---|---|---|---|---|---|---|---|---|---|---|---|---|---|---|---|---|---|---|---|---|---|---|---|---|---|---|---|---|---|---|---|---|---|---|---|---|---|---|---|---|---|---|---|---|---|---|---|
| 06/27/2024 | 301 6282 Kathleen Ave | 2 | 2 | $758,000 ($624/sqft) | Login to View | 1215 | Login to View | 17 | $586 | $1,930 in 2023 | RE/MAX City Realty | ||||||||||||||||||||||||||||||||||||||||||||||||||||||||||||||||||||||||||||||||||||||||||||||||
| Avg: | Login to View | 1215 | Login to View | 17 | |||||||||||||||||||||||||||||||||||||||||||||||||||||||||||||||||||||||||||||||||||||||||||||||||||||||
Strata ByLaws
Pets Restrictions
| Dogs Allowed: | No |
| Cats Allowed: | No |
Amenities

Building Information
| Building Name: | The Empress |
| Building Address: | 6282 Kathleen Ave, Burnaby, V5H 4J4 |
| Levels: | 15 |
| Suites: | 60 |
| Status: | Completed |
| Built: | 1986 |
| Title To Land: | Freehold Strata |
| Building Type: | Strata |
| Strata Plan: | NWS2497 |
| Subarea: | Metrotown |
| Area: | Burnaby South |
| Board Name: | Real Estate Board Of Greater Vancouver |
| Management: | Bayside Property Services Ltd. |
| Management Phone: | 604-432-7774 |
| Units in Development: | 60 |
| Units in Strata: | 60 |
| Subcategories: | Strata |
| Property Types: | Freehold Strata |
Building Contacts
| Management: |
Bayside Property Services Ltd.
phone: 604-432-7774 email: [email protected] |
Construction Info
| Year Built: | 1986 |
| Levels: | 15 |
| Construction: | Concrete |
| Rain Screen: | No |
| Roof: | Other |
| Foundation: | Concrete Perimeter |
| Exterior Finish: | Concrete |
Maintenance Fee Includes
| Caretaker |
| Garbage Pickup |
| Gardening |
| Hot Water |
| Management |
| Recreation Facility |
Features
| Spacious Floor Plan |
| Functional Layout |
| Gas Fireplace |
| Insuite Laundry |
| Large Balcony |
| Meeting Room |
| Craft Room |
| Parking |
| Visitor Parking |
| Gardening |
| Recreation Facility |
| Indoor Pool |
| Sauna |
| Hot Tub |
Description
The Empress - 6282 Kathleen Avenue, Burnaby, BC V5H 4J4, NWS2497 - Located on Kathleen Avenue and Mayberry Street in the popular Metrotown subarea of Burnaby South - a vibrant urban community filled with local amenities, entertainment venues, recreational facilities, schools, shopping and restaurants within a short distance. The Empress is also close to theatres, local golf courses, libraries and numerous parks for outdoor enjoyment. The notable landmarks around The Empress include the Central Park Pitch & Putt Golf Course, Michael J Fox Theatre, SilverCity Metropolis Cinemas, Metropolis at Metrotown and Burnaby Central Park. Direct access to the Kingsway and other major routes allows for an easy commute to surrounding destinations including Vancouver, Richmond and New Westminster. The Empress is a few minutes walk to Chaffey-Burke Elementary School and Patterson Skytrain Station and is close to Maccorkindale and Suncrest Elementary Schools, Swangard Stadium, South Burnaby Lawn Bowling Club, Burnaby Public Library, Trafalgar Food Market and a wide variety of ethnic restaurants including Times Square, Yakko Sushi, Nando's, Curry King Cafe, Minoas Greek Taverna and many others. The Empress is a highrise complex built in 1987 that consists of 60 units featuring spacious floor plan, functional layout, gas fireplace, in suite laundry and large balcony. The complex offers recreation facility with meeting and craft rooms, indoor pool, sauna, hot tub, parking, visitor parking and security system. Maintenance fees include gardening, hot water, management and recreation facility. Convenient location, onsite amenities - move to The Empress today!
Other Buildings in Complex
| Name | Address | Active Listings |
|---|---|---|
| The Embassy | 6152 Kathleen Ave | 1 |
Nearby Buildings
Disclaimer: Listing data is based in whole or in part on data generated by the Real Estate Board of Greater Vancouver and Fraser Valley Real Estate Board which assumes no responsibility for its accuracy. - The advertising on this website is provided on behalf of the BC Condos & Homes Team - Re/Max Crest Realty, 300 - 1195 W Broadway, Vancouver, BC















































