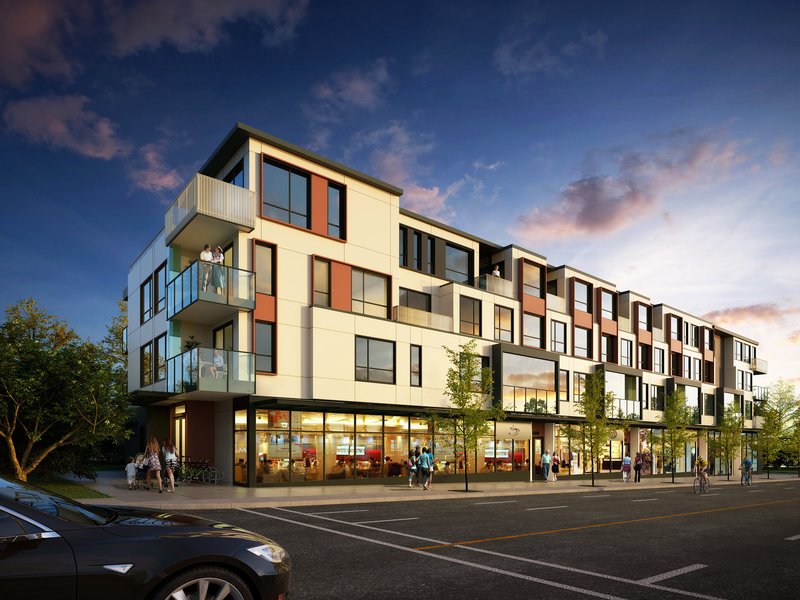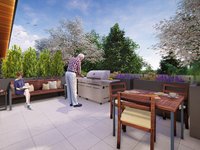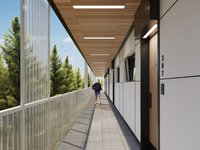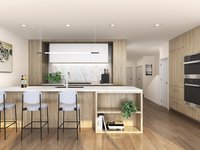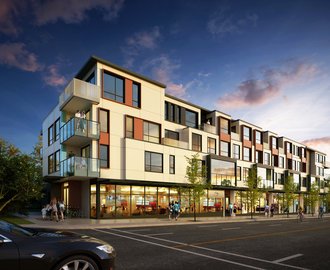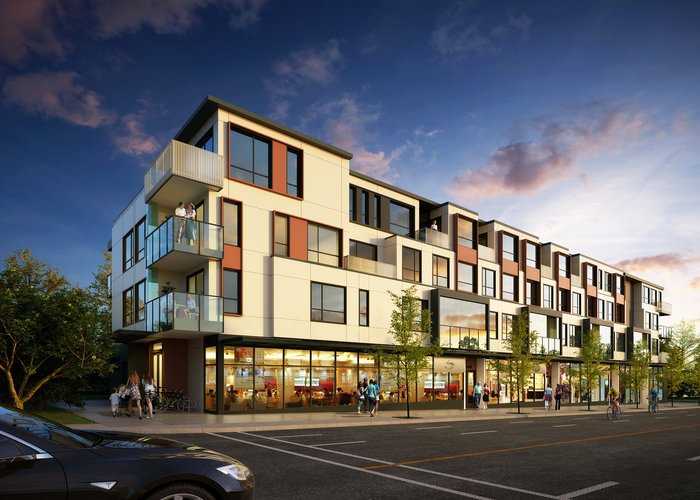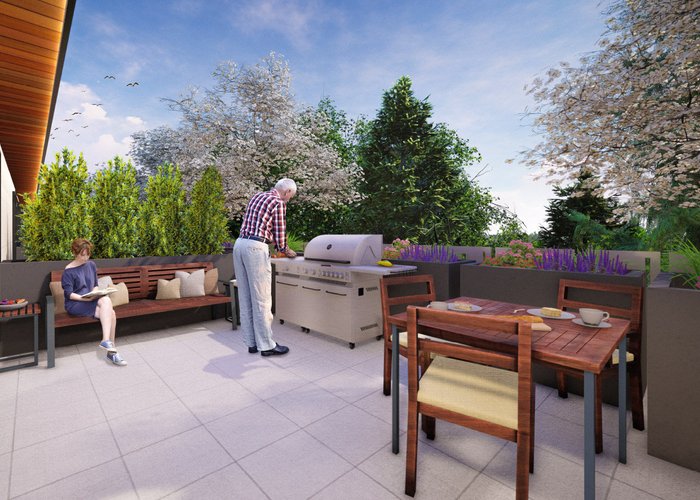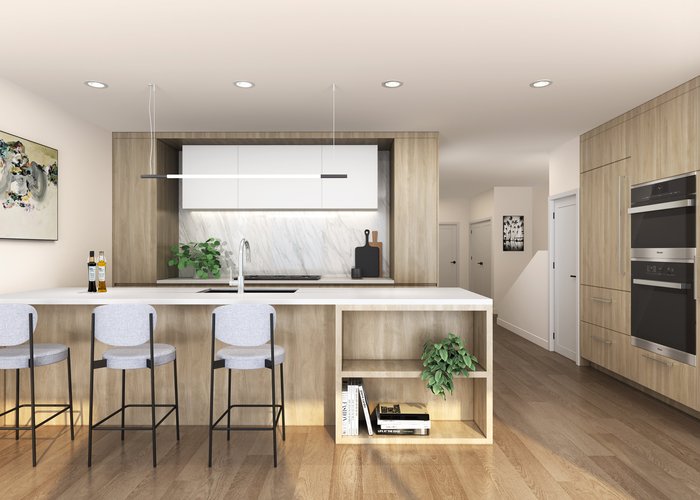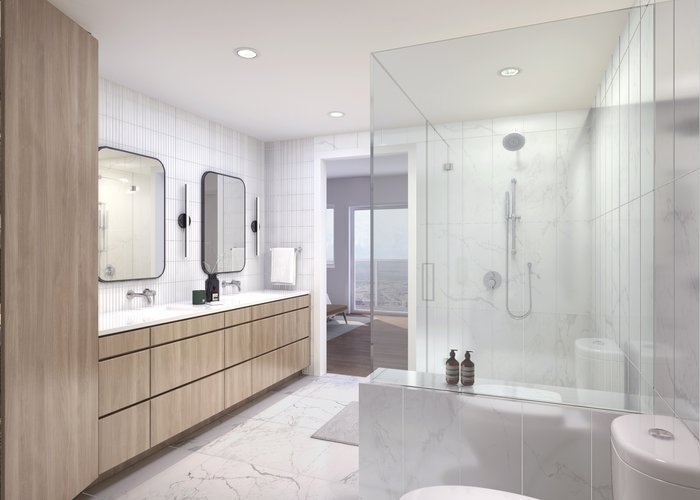The Fifteen - 3590 West 39 Ave
Vancouver, V6N 1W5
Direct Seller Listings – Exclusive to BC Condos and Homes
Strata ByLaws
Amenities

Building Information
| Building Name: | The Fifteen |
| Building Address: | 3590 39 Ave, Vancouver, V6N 1W5 |
| Levels: | 4 |
| Suites: | 15 |
| Status: | Under Construction |
| Built: | 2023 |
| Title To Land: | Freehold Strata |
| Building Type: | Strata Condos |
| Strata Plan: | EPP93856 |
| Subarea: | Dunbar |
| Area: | Vancouver West |
| Board Name: | Real Estate Board Of Greater Vancouver |
| Units in Development: | 15 |
| Units in Strata: | 15 |
| Subcategories: | Strata Condos |
| Property Types: | Freehold Strata |
Building Contacts
| Official Website: | thefifteen.ca |
| Designer: |
Haeccity
email: [email protected] |
| Marketer: |
The Agency Vancouver
phone: 604-904-5000 |
| Architect: |
Haeccity
email: [email protected] |
| Developer: |
Wave Developments
phone: 0412 352 243 email: [email protected] |
Construction Info
| Year Built: | 2023 |
| Levels: | 4 |
| Construction: | Concrete |
| Rain Screen: | Full |
| Roof: | Torch-on |
| Foundation: | Concrete Block |
| Exterior Finish: | Mixed |
Maintenance Fee Includes
| Garbage Pickup |
| Gardening |
| Gas |
| Management |
| Sewer |
| Water |
Features
a Stylish First Impression Contemporary Architecture |
| Quality Concrete Homes |
| Unique Open Courtyard Experience At Your Doorstep |
| Front-to-back Homes To Maximize Natural Light And Airflow |
| Retractable Lumon Balcony Glazing: Increasing The Livable Square Footage, Providing Sound Reduction And Year-round Enjoyment Of Outdoor Living In Select Homes |
throughout Your Home Timeless Scandinavian Inspired Design |
| Highly Functional Layouts Designed For Everyday Living |
| Convenient And Sizeable Storage For Your Everyday Needs |
| Wide Plank Engineered Hardwood Flooring Throughout |
| Energy Efficient Led Lighting Throughout |
| Heat Recovery Ventilation Unit For Energy Efficiency Whilst Improving Air Quality For Healthy Living |
| In-suite Heating And Cooling For Comfortable Living |
| Roller Blinds For Shade And Privacy |
| Fibre-optic Ready For Your High Speed Needs |
| Front Loading Energy Efficient Washer And Dryer |
| Triple-glazed Windows For Improved Acoustical Performance And Enhanced Thermal Comfort |
elegant Kitchens Sophisticated Quartz Countertops Accented With Marble Backsplash |
| Kitchen Islands Designed For Entertaining |
| Open Face Shelving Accents To Personalize Your Space |
| Modern, Streamlined Millwork Design With Wood Grain And Matte White Accents |
| Full Height Pantry With Ample Storage Space |
| Recessed Led Under Cabinet Lighting |
| Seamlessly Integrated Miele Appliance Package |
elevated Bathrooms Breathtaking Spa Like Design |
| Large Format Porcelain Tiles With Ceramic Tile Accents |
| Deep Soaker Tubs |
| Top-of-the-line Plumbing Fixtures |
| Frameless Glass Shower Enclosures Paired With Built-in Tiled Benches For Comfort And Convenience |
| Linen Closet |
| Custom Individual Vanity Mirrors Accented By Modern Sconces |
uncompromised Amenities Video Doorbell At Entry Door For Enhanced Security |
| Private And Secured Underground Parkade |
| Ample Bike Storage |
| Secured Storage Lockers |
| Key Fob Access To Elevator And All Common Areas |
| Expansive Private Rooftop Patios |
| Comprehensive 2-5-10year New Home Warranty |
- Two Years For Materials optional Upgrades Private Lifts Available For Select Homes |
| Ev Parking Upgrade Available At Additional Cost |
Description
The Fifteen - 3590 West 39th Avenue, Vancouver, BC V6N 1W5, Canada. Crossroads are West 39th Avenue and Dunbar Street. Strata plan number EPP93856. This development is 4 storeys with 15 units. Scheduled for completion in 2023. Spanning across one or two levels, modern interiors are generously sized with open-concept layouts and a minimal aesthetic. Developed by Wave Developments. Architecture and Interior design by Haeccity.
Nature is abundant is this pocket of Vancouver. Trails weave through Pacific Spirit Park, where forest bathing becomes an everyday ritual. Recreation takes a sophisticated turn at Shaughnessy or Point Grey Golf & Country Clubs, and Southlands Riding Club, while Southlands Nursery is a gardening oasis. Take part in your outdoor activity of choice, each just a few blocks from home.
Nearby Buildings
Disclaimer: Listing data is based in whole or in part on data generated by the Real Estate Board of Greater Vancouver and Fraser Valley Real Estate Board which assumes no responsibility for its accuracy. - The advertising on this website is provided on behalf of the BC Condos & Homes Team - Re/Max Crest Realty, 300 - 1195 W Broadway, Vancouver, BC
