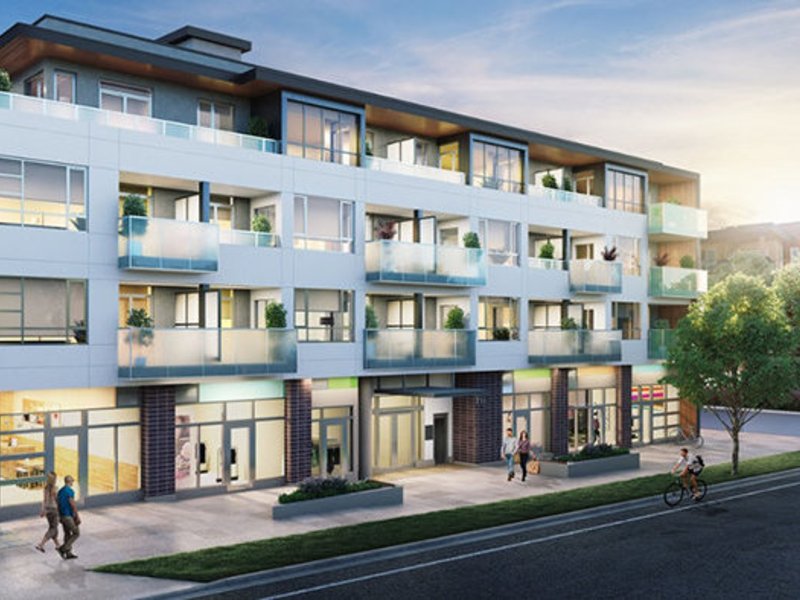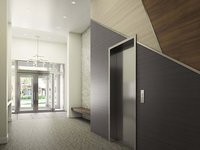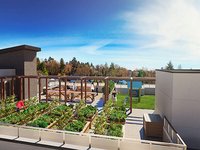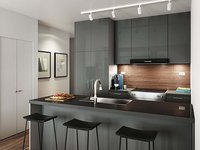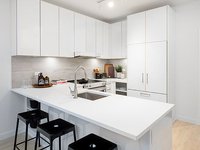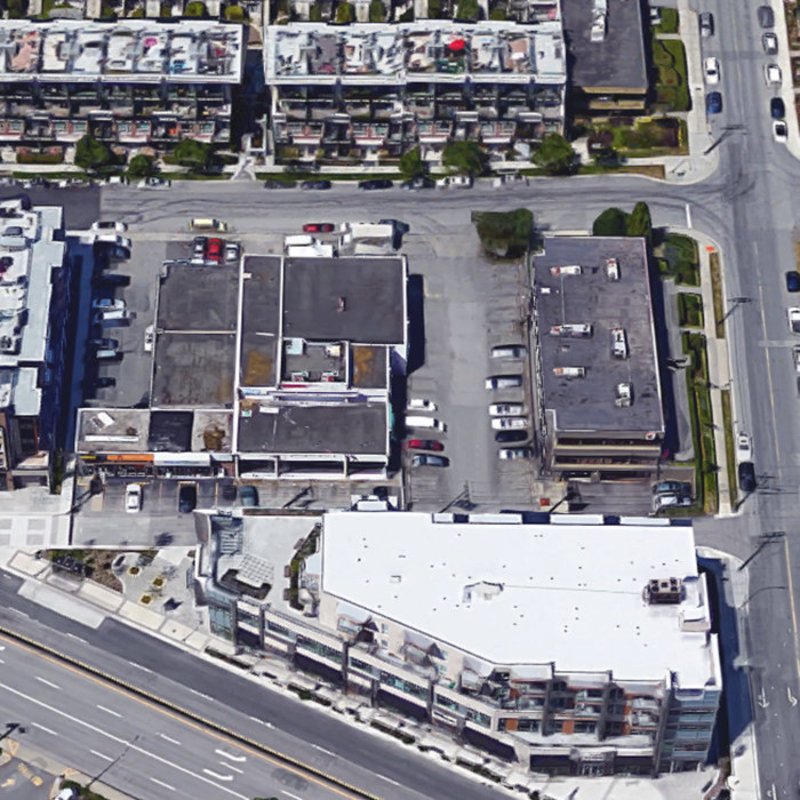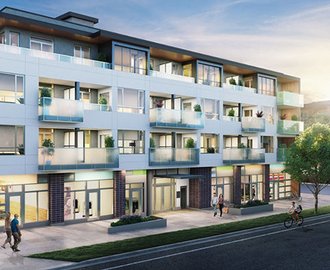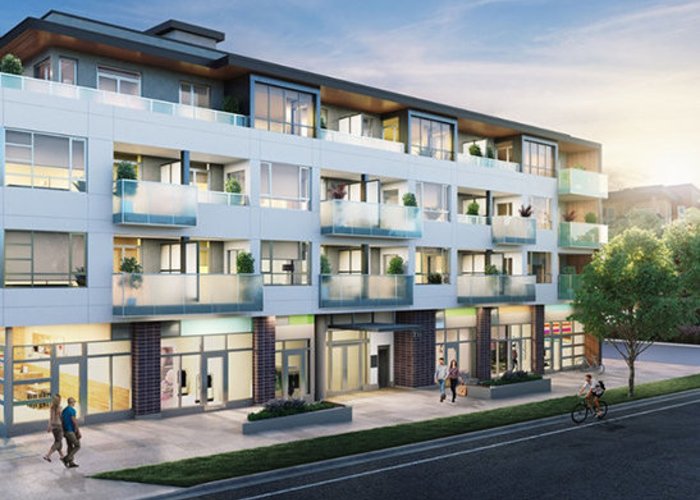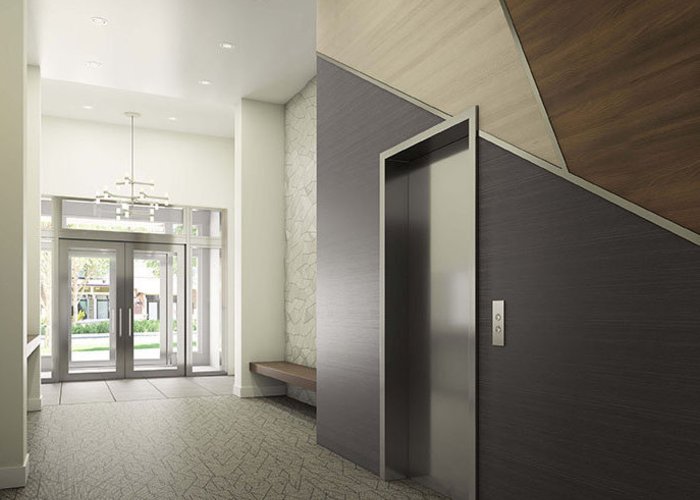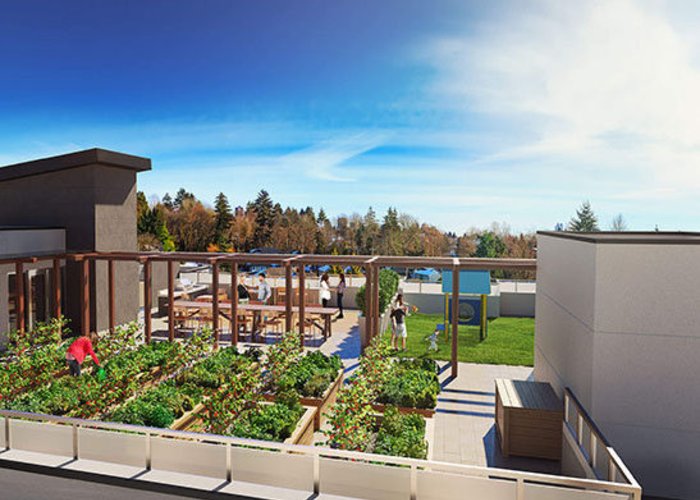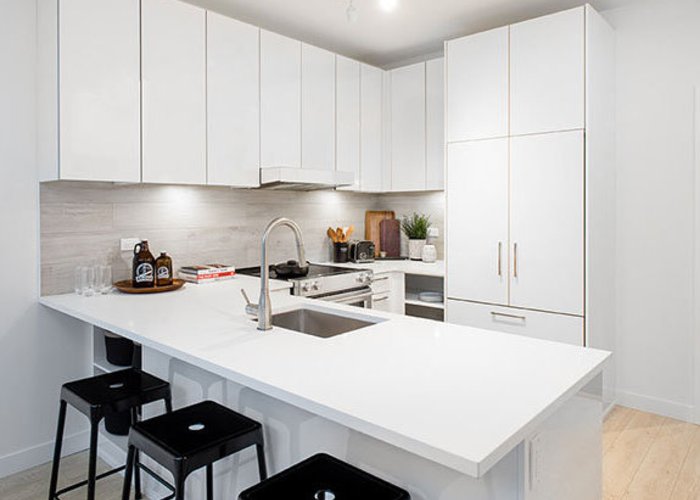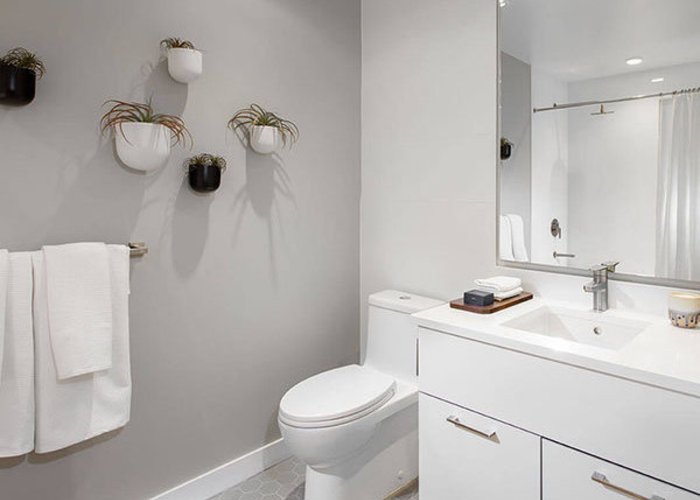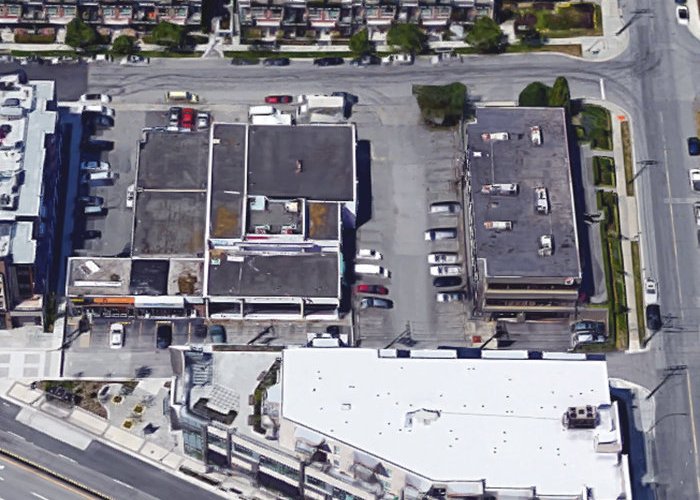The Five Points - 711 West 14th Street
North Vancouver, V7M 3E8
Direct Seller Listings – Exclusive to BC Condos and Homes
For Sale In Building & Complex
| Date | Address | Status | Bed | Bath | Price | FisherValue | Attributes | Sqft | DOM | Strata Fees | Tax | Listed By | ||||||||||||||||||||||||||||||||||||||||||||||||||||||||||||||||||||||||||||||||||||||||||||||
|---|---|---|---|---|---|---|---|---|---|---|---|---|---|---|---|---|---|---|---|---|---|---|---|---|---|---|---|---|---|---|---|---|---|---|---|---|---|---|---|---|---|---|---|---|---|---|---|---|---|---|---|---|---|---|---|---|---|---|---|---|---|---|---|---|---|---|---|---|---|---|---|---|---|---|---|---|---|---|---|---|---|---|---|---|---|---|---|---|---|---|---|---|---|---|---|---|---|---|---|---|---|---|---|---|---|---|
| 04/10/2025 | 209 711 West 14th Street | Active | 2 | 2 | $899,000 ($1,059/sqft) | Login to View | Login to View | 849 | 8 | $641 | $2,929 in 2024 | Royal LePage Sussex | ||||||||||||||||||||||||||||||||||||||||||||||||||||||||||||||||||||||||||||||||||||||||||||||
| Avg: | $899,000 | 849 | 8 | |||||||||||||||||||||||||||||||||||||||||||||||||||||||||||||||||||||||||||||||||||||||||||||||||||||||
Sold History
| Date | Address | Bed | Bath | Asking Price | Sold Price | Sqft | $/Sqft | DOM | Strata Fees | Tax | Listed By | ||||||||||||||||||||||||||||||||||||||||||||||||||||||||||||||||||||||||||||||||||||||||||||||||
|---|---|---|---|---|---|---|---|---|---|---|---|---|---|---|---|---|---|---|---|---|---|---|---|---|---|---|---|---|---|---|---|---|---|---|---|---|---|---|---|---|---|---|---|---|---|---|---|---|---|---|---|---|---|---|---|---|---|---|---|---|---|---|---|---|---|---|---|---|---|---|---|---|---|---|---|---|---|---|---|---|---|---|---|---|---|---|---|---|---|---|---|---|---|---|---|---|---|---|---|---|---|---|---|---|---|---|---|
| 03/21/2025 | 202 711 West 14th Street | 1 | 1 | $639,000 ($1,070/sqft) | Login to View | 597 | Login to View | 46 | $445 | $1,970 in 2024 | |||||||||||||||||||||||||||||||||||||||||||||||||||||||||||||||||||||||||||||||||||||||||||||||||
| 10/27/2024 | 214 711 West 14th Street | 2 | 2 | $819,000 ($981/sqft) | Login to View | 835 | Login to View | 47 | $635 | $2,403 in 2023 | Rennie & Associates Realty Ltd. | ||||||||||||||||||||||||||||||||||||||||||||||||||||||||||||||||||||||||||||||||||||||||||||||||
| 09/28/2024 | 411 711 West 14th Street | 1 | 1 | $619,000 ($1,082/sqft) | Login to View | 572 | Login to View | 18 | $437 | $1,722 in 2023 | Rossetti Realty Ltd. | ||||||||||||||||||||||||||||||||||||||||||||||||||||||||||||||||||||||||||||||||||||||||||||||||
| 09/17/2024 | 207 711 West 14th Street | 1 | 1 | $499,900 ($1,091/sqft) | Login to View | 458 | Login to View | 15 | $346 | $1,402 in 2023 | |||||||||||||||||||||||||||||||||||||||||||||||||||||||||||||||||||||||||||||||||||||||||||||||||
| 06/10/2024 | 302 711 West 14th Street | 1 | 1 | $629,000 ($1,072/sqft) | Login to View | 587 | Login to View | 5 | $427 | $1,927 in 2024 | Rennie & Associates Realty Ltd. | ||||||||||||||||||||||||||||||||||||||||||||||||||||||||||||||||||||||||||||||||||||||||||||||||
| 05/23/2024 | 208 711 West 14th Street | 3 | 2 | $1,099,000 ($1,095/sqft) | Login to View | 1004 | Login to View | 35 | $736 | $3,028 in 2023 | |||||||||||||||||||||||||||||||||||||||||||||||||||||||||||||||||||||||||||||||||||||||||||||||||
| Avg: | Login to View | 676 | Login to View | 28 | |||||||||||||||||||||||||||||||||||||||||||||||||||||||||||||||||||||||||||||||||||||||||||||||||||||||
Open House
| 209 711 W 14TH STREET open for viewings on Saturday 19 April: 2:00 - 4:00PM |
| 209 711 W 14TH STREET open for viewings on Sunday 20 April: 2:00 - 4:00PM |
Strata ByLaws
Pets Restrictions
| Pets Allowed: | 2 |
| Dogs Allowed: | Yes |
| Cats Allowed: | Yes |
Amenities

Building Information
| Building Name: | The Five Points |
| Building Address: | 711 14th Street, North Vancouver, V7M 3E8 |
| Levels: | 4 |
| Suites: | 44 |
| Status: | Completed |
| Built: | 2020 |
| Title To Land: | Freehold Strata |
| Building Type: | Strata |
| Strata Plan: | EPS4928 |
| Subarea: | Hamilton |
| Area: | North Vancouver |
| Board Name: | Real Estate Board Of Greater Vancouver |
| Management: | Bayside Property Services Ltd. |
| Management Phone: | 604-432-7774 |
| Units in Development: | 44 |
| Units in Strata: | 44 |
| Subcategories: | Strata |
| Property Types: | Freehold Strata |
Building Contacts
| Official Website: | thefivepointsnorthvan.com/ |
| Designer: |
The Mill
phone: 604.770.1338 email: [email protected] |
| Marketer: |
Rennie Marketing Systems
phone: 604-682-2088 email: [email protected] |
| Architect: |
Studio One Architecture
phone: 604-731-3966 email: [email protected] |
| Developer: |
The Regency Group
phone: 604-879-8411 email: [email protected] |
| Management: |
Bayside Property Services Ltd.
phone: 604-432-7774 email: [email protected] |
Construction Info
| Year Built: | 2020 |
| Levels: | 4 |
| Construction: | Frame - Wood |
| Rain Screen: | Full |
| Roof: | Other |
| Foundation: | Concrete Perimeter |
| Exterior Finish: | Mixed |
Maintenance Fee Includes
| Garbage Pickup |
| Gardening |
| Heat |
| Hot Water |
| Management |
Features
community Intimate Sense Of Community Made Up Of Only 44 Homes |
| Part Of A Quiet, Residential Neighbourhood Near Parks, Trails And Schools |
| Close To A Major Amenities Intersection Including Marine Drive, Bewicke Avenue, W Keith Road, 3rd Street West And Fell Avenue |
interiors Choice Of Two Contemporary Colour Schemes: Light And Dark |
| 9' Ceilings In Each Home |
| Sleek, Wide-plank Laminate Flooring Throughout The Kitchen And Living Spaces |
| Plush Wool Carpeting In Bedrooms |
| Large Windows Allow Natural Light To Flow Into Your Home |
| Modern And Easy To Use Roller Shades Provide Perfect Window Coverage When Needed |
| Brushed Nickel And White Glass Ceiling-mounted Light Fixtures In Each Hallway Of Your Home |
| Whirlpool 27" Stacked Front Load Washer And Dryer |
| Integrated Usb Outlets In Kitchens And Bedrooms |
| Satin Nickel Door Levers |
| Contemporary Satin Nickel Pulls On Lower Cabinet Doors And Drawers |
kitchens Polished Engineered Stone Countertops |
| Gloss Finish Soft Close Drawers And Cabinets Contemporary Under Cabinet Lighting Brightens Countertops |
| Laminate Flooring Continues Throughout Kitchen |
| Fisher & Paykel Fully Integrated Fridge With French Doors, Led Lighting And Custom Panel Matching Chosen Colour Scheme |
| Kitchen Aid Stainless Steel Electric Cooktop And Convection Oven |
| Kitchen Aid Fully Integrated 24" Dishwasher |
| Single-bowl Sink With Pull Down Faucet |
| Porcelain Tile Wood Plank Look Backsplash |
bathrooms Polished Engineered Stone Countertops |
| Frameless Glass Showers Vanity Mirrors Extend To Ceiling And Are Finished With A Polished Edge White Wall Tiles With Modern Hexagonal Floor Tiles In Both The Main Bathroom And Ensuite |
| Dark Scheme Has A Dark Charcoal Wall Tile Surround |
| Undermount Sink With Chrome Faucet |
| Rain Shower Fixture In Main And Ensuite Bathrooms With Tub In The Main |
| Contemporary Pot Lights Throughout Bathroom And Recessed In-shower Lighting |
amenities Indoor Multi-purpose Room With Ample Space And Work Counter And Shared Bike Tools |
| Secure, In-building Bicycle Storage Stalls |
| Indoor/outdoor Amenity Space With Lounge Seating, Fridge, Sink And Cabinet Space And Patio Access With Outdoor Seating |
| Rooftop Amenity Space With Children's Play Area, Bbq Entertaining Space, Landscaping, Community Garden Plots, Garden Storage Shed And Custom Wooden Composter |
warranty Covered By Travelers Canada 2-5-10 Year Home Warranty 2 Year Materials And Labour |
| 5 Year Building Envelope |
| 10 Year Structural Defects |
Description
The Five Points - 711 West 14th Street, North Vancouver, BC V7M 3E8, Canada. Crossroads are 14th Street and Bewicke Avenue. The Five Points will be a quality four-storey building comprised of 44 well-designed one-, two- and three-bedroom homes each with generous outdoor space. Developed by The Regency Group. Architecture by Studio One Architecture. Interior design by The Mill.
Nearby parks are Chris Zuehlke Memorial Park, Lower Mackay Creek Park, and MacKay Creek Greenbelt. Schools nearby are Saint Thomas Aquinas Secondary School, St. Edmund's Elementary School, Queen Mary Elementary School, Westview Elementary, Carson Graham Secondary School, Norgate Elementary Community School, Bodwell High School, and Windsor House School. Located beside Four Garden Grocery. Other grocery stores and supermarkets nearby are Thrifty Foods, Hodori Market, Save-On-Foods, Kin's Farm Market, Choices Markets, Fiesta Filipino Market, IGA, and Vasco's Market. Walking distance to the bus stops and Capilano Mall.
Nearby Buildings
Disclaimer: Listing data is based in whole or in part on data generated by the Real Estate Board of Greater Vancouver and Fraser Valley Real Estate Board which assumes no responsibility for its accuracy. - The advertising on this website is provided on behalf of the BC Condos & Homes Team - Re/Max Crest Realty, 300 - 1195 W Broadway, Vancouver, BC
