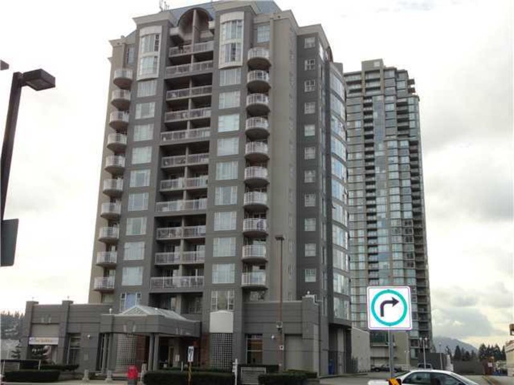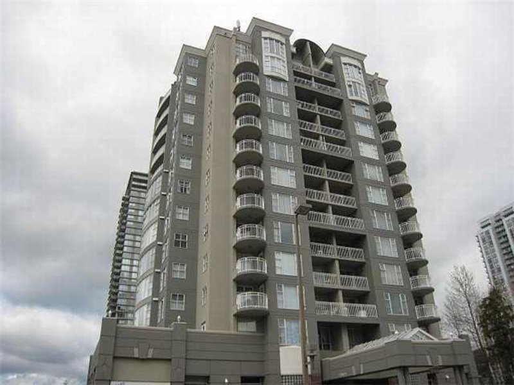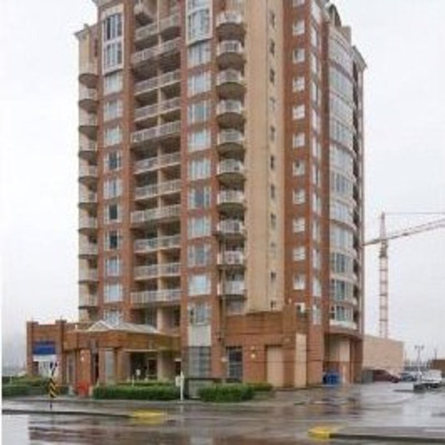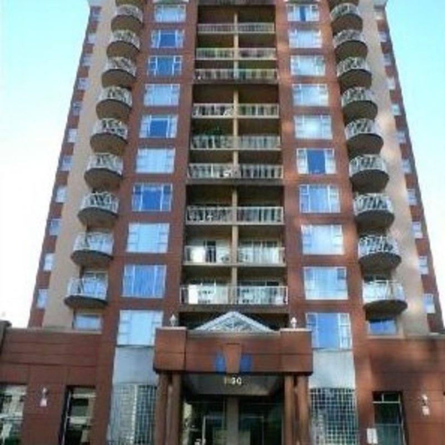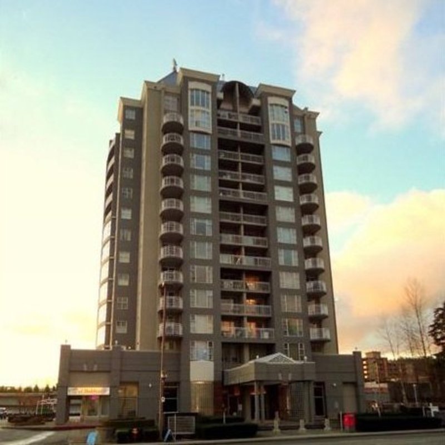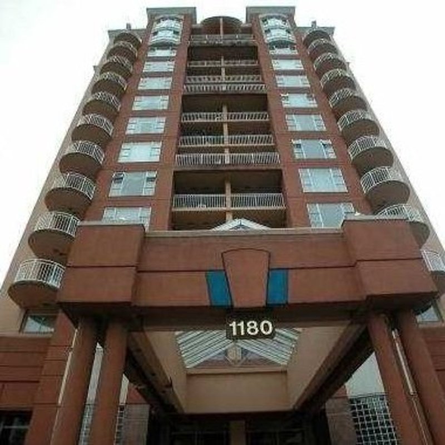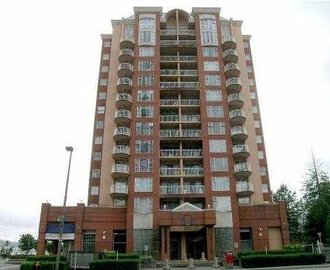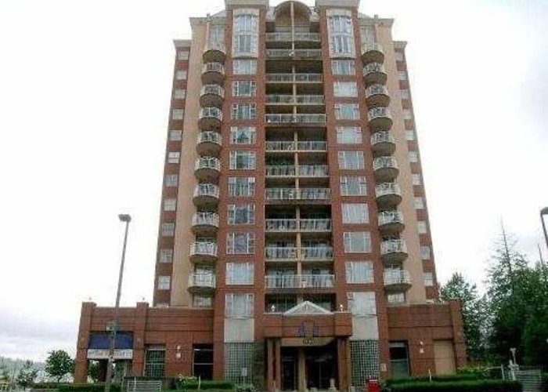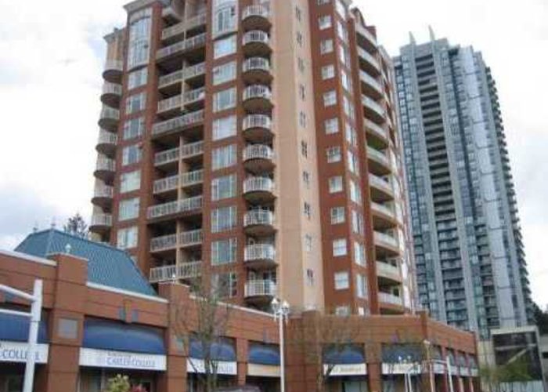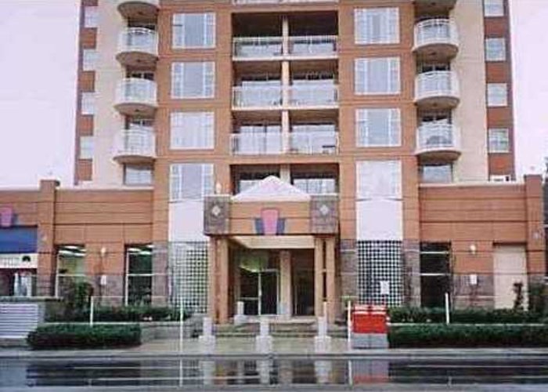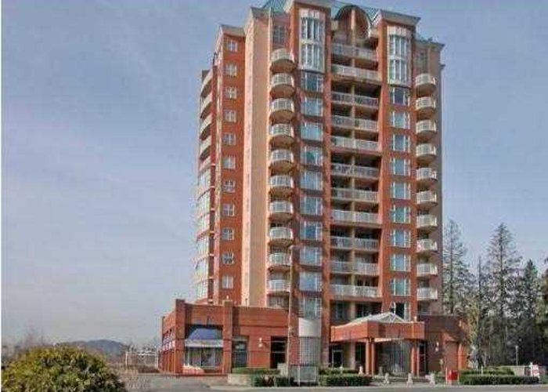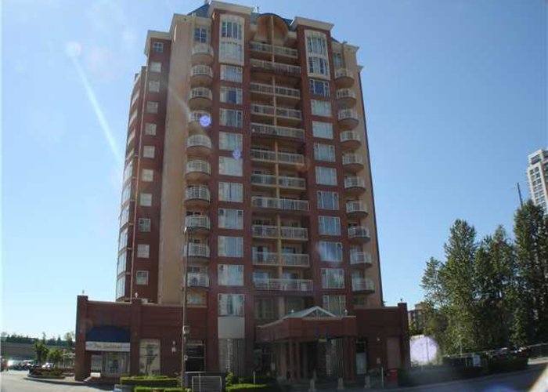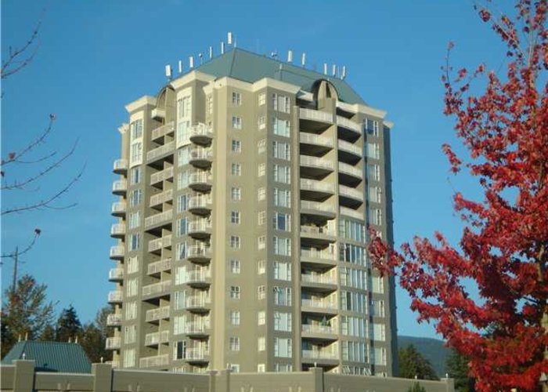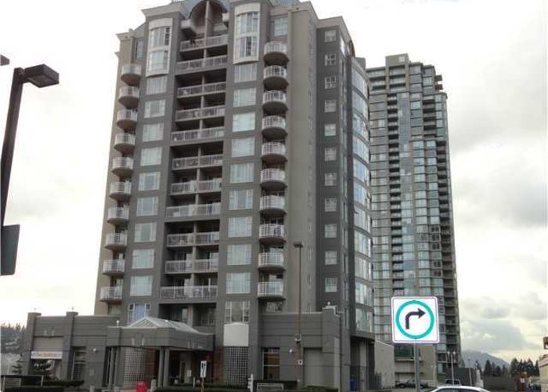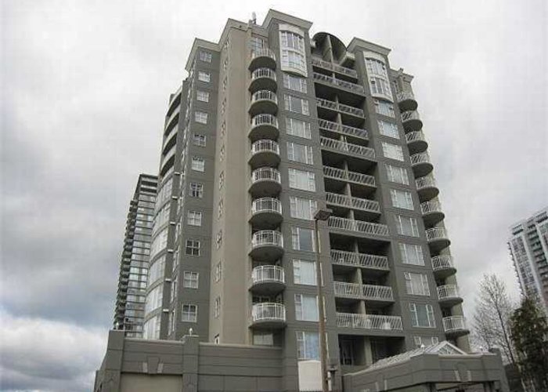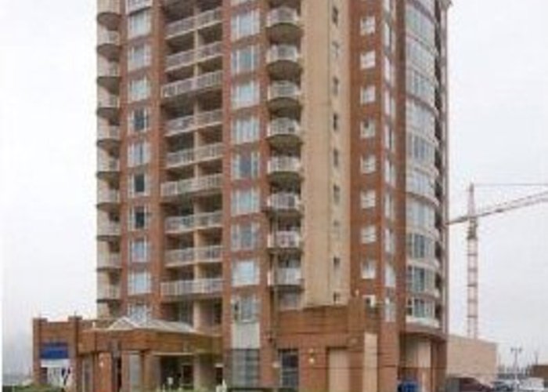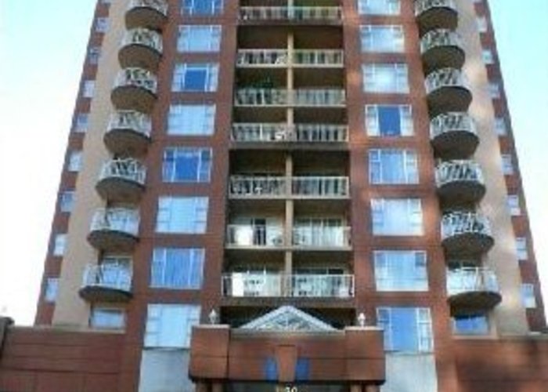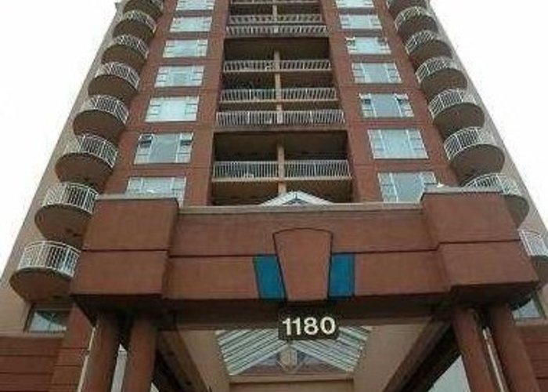The Frontenac - 1180 South Way
Coquitlam, V3B 7L2
Direct Seller Listings – Exclusive to BC Condos and Homes
For Sale In Building & Complex
| Date | Address | Status | Bed | Bath | Price | FisherValue | Attributes | Sqft | DOM | Strata Fees | Tax | Listed By | ||||||||||||||||||||||||||||||||||||||||||||||||||||||||||||||||||||||||||||||||||||||||||||||
|---|---|---|---|---|---|---|---|---|---|---|---|---|---|---|---|---|---|---|---|---|---|---|---|---|---|---|---|---|---|---|---|---|---|---|---|---|---|---|---|---|---|---|---|---|---|---|---|---|---|---|---|---|---|---|---|---|---|---|---|---|---|---|---|---|---|---|---|---|---|---|---|---|---|---|---|---|---|---|---|---|---|---|---|---|---|---|---|---|---|---|---|---|---|---|---|---|---|---|---|---|---|---|---|---|---|---|
| 04/21/2025 | 1106 1180 South Way | Active | 3 | 2 | $950,000 ($646/sqft) | Login to View | Login to View | 1471 | 7 | $542 | $2,763 in 2024 | Macdonald Realty | ||||||||||||||||||||||||||||||||||||||||||||||||||||||||||||||||||||||||||||||||||||||||||||||
| Avg: | $950,000 | 1471 | 7 | |||||||||||||||||||||||||||||||||||||||||||||||||||||||||||||||||||||||||||||||||||||||||||||||||||||||
Sold History
| Date | Address | Bed | Bath | Asking Price | Sold Price | Sqft | $/Sqft | DOM | Strata Fees | Tax | Listed By | ||||||||||||||||||||||||||||||||||||||||||||||||||||||||||||||||||||||||||||||||||||||||||||||||
|---|---|---|---|---|---|---|---|---|---|---|---|---|---|---|---|---|---|---|---|---|---|---|---|---|---|---|---|---|---|---|---|---|---|---|---|---|---|---|---|---|---|---|---|---|---|---|---|---|---|---|---|---|---|---|---|---|---|---|---|---|---|---|---|---|---|---|---|---|---|---|---|---|---|---|---|---|---|---|---|---|---|---|---|---|---|---|---|---|---|---|---|---|---|---|---|---|---|---|---|---|---|---|---|---|---|---|---|
| 09/27/2024 | 303 1180 South Way | 2 | 2 | $699,950 ($643/sqft) | Login to View | 1088 | Login to View | 18 | $351 | $1,811 in 0 | Real Broker | ||||||||||||||||||||||||||||||||||||||||||||||||||||||||||||||||||||||||||||||||||||||||||||||||
| 05/05/2024 | 401 1180 South Way | 2 | 2 | $629,900 ($596/sqft) | Login to View | 1057 | Login to View | 34 | $393 | $1,795 in 2022 | RE/MAX Sabre Realty Group | ||||||||||||||||||||||||||||||||||||||||||||||||||||||||||||||||||||||||||||||||||||||||||||||||
| Avg: | Login to View | 1073 | Login to View | 26 | |||||||||||||||||||||||||||||||||||||||||||||||||||||||||||||||||||||||||||||||||||||||||||||||||||||||
Strata ByLaws
Pets Restrictions
| Dogs Allowed: | No |
| Cats Allowed: | No |
Amenities

Building Information
| Building Name: | The Frontenac |
| Building Address: | 1180 Way, Coquitlam, V3B 7L2 |
| Levels: | 13 |
| Suites: | 67 |
| Status: | Completed |
| Built: | 1991 |
| Title To Land: | Freehold Strata |
| Building Type: | Strata |
| Strata Plan: | LMS13 |
| Subarea: | North Coquitlam |
| Area: | Coquitlam |
| Board Name: | Real Estate Board Of Greater Vancouver |
| Units in Development: | 67 |
| Units in Strata: | 67 |
| Subcategories: | Strata |
| Property Types: | Freehold Strata |
Building Contacts
Construction Info
| Year Built: | 1991 |
| Levels: | 13 |
| Construction: | Concrete |
| Rain Screen: | No |
| Roof: | Tar & Gravel |
| Foundation: | Concrete Perimeter |
| Exterior Finish: | Concrete |
Maintenance Fee Includes
| Caretaker |
| Garbage Pickup |
| Gardening |
| Gas |
| Hot Water |
| Management |
Features
| Elevator |
| Secured Entrance |
| Clubhouse With Party Room |
| Lobby With Lounge Area |
| Bike Room |
| Floor To Ceiling Windows |
| 9ft Ceilings |
| Cozy Gas Fireplace |
| In-suite Laundry |
| Secured Underground Parking |
| Visitor Parking |
| Resident Caretaker |
Description
Frontenac - 1180 Pinetree Way, Coquitlam, BC V3B 7L2, LMS13 - Situated one block south of Pinetree and Glen in the heart of Coquitlam, location is the ultimate in convenience with the Coquitlam Shopping Center, Save-On-Foods, Best Buy and public transportation right at your doorstep. This central location is a stone's throw to the city hall, library, all levels of schools including Douglas College, West Coast Express, parks, Coquitlam aquatic complex, hospital, T&T Grocery Store, Westwood Plateau Golf and Country Club, Buntzen Lake, White Pine Beach, Belcarra Beach and Rocky Point. Major routes to Vancouver are also just a couple of minutes away making this an ideally located place you will be proud to call home!
Completed in 1991, The Frontenac is a concrete twelve storey building with 67 units and features clubhouse with party room, secured entrance, lobby with lounge area, resident caretaker, elevator, bike room and visitor parking.
Nearby Buildings
Disclaimer: Listing data is based in whole or in part on data generated by the Real Estate Board of Greater Vancouver and Fraser Valley Real Estate Board which assumes no responsibility for its accuracy. - The advertising on this website is provided on behalf of the BC Condos & Homes Team - Re/Max Crest Realty, 300 - 1195 W Broadway, Vancouver, BC





