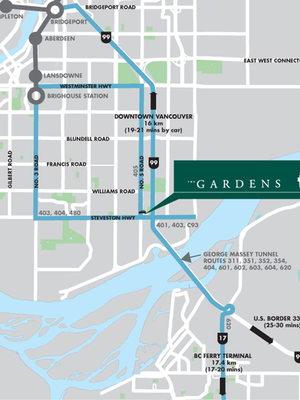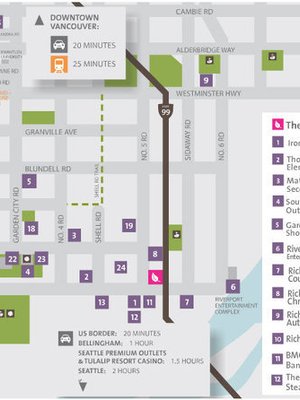The Gardens - 12339 Steveston Highway
Richmond, V6W
Direct Seller Listings – Exclusive to BC Condos and Homes
For Sale In Building & Complex
| Date | Address | Status | Bed | Bath | Price | FisherValue | Attributes | Sqft | DOM | Strata Fees | Tax | Listed By | ||||||||||||||||||||||||||||||||||||||||||||||||||||||||||||||||||||||||||||||||||||||||||||||
|---|---|---|---|---|---|---|---|---|---|---|---|---|---|---|---|---|---|---|---|---|---|---|---|---|---|---|---|---|---|---|---|---|---|---|---|---|---|---|---|---|---|---|---|---|---|---|---|---|---|---|---|---|---|---|---|---|---|---|---|---|---|---|---|---|---|---|---|---|---|---|---|---|---|---|---|---|---|---|---|---|---|---|---|---|---|---|---|---|---|---|---|---|---|---|---|---|---|---|---|---|---|---|---|---|---|---|
| 03/17/2025 | 322 12339 Steveston Highway | Active | 2 | 1 | $578,000 ($806/sqft) | Login to View | Login to View | 717 | 32 | $535 | $1,657 in 2024 | Macdonald Realty Westmar | ||||||||||||||||||||||||||||||||||||||||||||||||||||||||||||||||||||||||||||||||||||||||||||||
| 01/20/2025 | 203 12339 Steveston Highway | Active | 2 | 2 | $685,000 ($751/sqft) | Login to View | Login to View | 912 | 88 | $655 | $2,135 in 2024 | Macdonald Realty Westmar | ||||||||||||||||||||||||||||||||||||||||||||||||||||||||||||||||||||||||||||||||||||||||||||||
| Avg: | $631,500 | 815 | 60 | |||||||||||||||||||||||||||||||||||||||||||||||||||||||||||||||||||||||||||||||||||||||||||||||||||||||
Sold History
| Date | Address | Bed | Bath | Asking Price | Sold Price | Sqft | $/Sqft | DOM | Strata Fees | Tax | Listed By | ||||||||||||||||||||||||||||||||||||||||||||||||||||||||||||||||||||||||||||||||||||||||||||||||
|---|---|---|---|---|---|---|---|---|---|---|---|---|---|---|---|---|---|---|---|---|---|---|---|---|---|---|---|---|---|---|---|---|---|---|---|---|---|---|---|---|---|---|---|---|---|---|---|---|---|---|---|---|---|---|---|---|---|---|---|---|---|---|---|---|---|---|---|---|---|---|---|---|---|---|---|---|---|---|---|---|---|---|---|---|---|---|---|---|---|---|---|---|---|---|---|---|---|---|---|---|---|---|---|---|---|---|---|
| 09/24/2024 | 218 12339 Steveston Highway | 1 | 1 | $510,000 ($1,034/sqft) | Login to View | 493 | Login to View | 16 | $362 | $1,272 in 2023 | RA Realty Alliance Inc. | ||||||||||||||||||||||||||||||||||||||||||||||||||||||||||||||||||||||||||||||||||||||||||||||||
| 09/22/2024 | 230 12339 Steveston Highway | 1 | 1 | $499,000 ($840/sqft) | Login to View | 594 | Login to View | 10 | $433 | $1,420 in 2023 | Real Broker | ||||||||||||||||||||||||||||||||||||||||||||||||||||||||||||||||||||||||||||||||||||||||||||||||
| Avg: | Login to View | 544 | Login to View | 13 | |||||||||||||||||||||||||||||||||||||||||||||||||||||||||||||||||||||||||||||||||||||||||||||||||||||||
Pets Restrictions
| Pets Allowed: | 2 |
| Dogs Allowed: | Yes |
| Cats Allowed: | Yes |
Amenities
Other Amenities Information
|

Building Information
| Building Name: | The Gardens |
| Building Address: | 12339 Steveston Highway, Richmond, V6W |
| Levels: | 4 |
| Suites: | 182 |
| Status: | Completed |
| Built: | 2014 |
| Title To Land: | Freehold Strata |
| Building Type: | Strata Condos |
| Strata Plan: | EPP38869 |
| Subarea: | Ironwood |
| Area: | Richmond |
| Board Name: | Real Estate Board Of Greater Vancouver |
| Management: | First Service Residential |
| Management Phone: | 604-683-8900 |
| Units in Development: | 182 |
| Units in Strata: | 182 |
| Subcategories: | Strata Condos |
| Property Types: | Freehold Strata |
Building Contacts
| Official Website: | www.liveatthegardens.ca |
| Designer: |
I3 Design Group
phone: 604-662-8008 email: [email protected] |
| Marketer: |
Rennie Marketing Systems
phone: 604-682-2088 email: [email protected] |
| Architect: | Raymond Letkeman Architect Inc. |
| Developer: |
The Townline Group Of Companies
phone: 604-276-8823 |
| Management: |
First Service Residential
phone: 604-683-8900 |
Construction Info
| Year Built: | 2014 |
| Levels: | 4 |
| Construction: | Frame - Wood |
| Roof: | Other |
| Foundation: | Other |
| Exterior Finish: | Wood |
Maintenance Fee Includes
| Garbage Pickup |
| Gardening |
| Gas |
| Hot Water |
| Management |
Description
The Gardens - 12339 Steveston Highwawy, Richmond, BC V6W, Canada, 4 levels, 92 units, built 2014 - located at the corner of No. 5 Road and Steveston Hwy in Shellmont neighborhood of South Richmond. The Gardens is an impressing master-planned urban village that is being developed, designed and marketed by a team of award-winning professionals: Townline Group of Companies and TA Development One ( Canada) Ltd., Raymond Letkeman Architects Inc., I3 Design (interior designer), and Rennie Marketing System.
The Gardens will comprise 5 phases with 575 condos and townhomes, a childcare center, 12 acres of public park space with trails, and a thoughtful mix of commercial & retail shops with a signature restaurant, grocery store and services. The Magnolia at The Gardens will includes four levels of 92 residential condos and features ground level mixed use commercial and retail spaces.
The architecture is a blend of West Coast contemporary and Craftsman styles that celebrates the unique character that this community has become known for. Inside, The Gardens homes feature Metropolitan Evoke laminate flooring, quality carpet, granite countertops, stainless steel Samsung appliances, insuite laundry, tiled backsplash and floor, Greenlam cabinet doors, American Standard toilet, ceramic rectangular drop-in white sink, Faux marble ceramic tub splash tile, Taymor bathroom hardware and Moen Level Collection faucets. Residents also can enjoy the luxury building amenities including spacious balconies for each home, fully equipped Gym, basketball and badminton courts, shower rooms, bike locker, and lush landscaped courtyards.
Nestled in a dazzling natural setting, your homes at The Gardens within easy 10 minutes drive to Richmond downtown's famous restaurants and shopping destinations like Richmond Center, Yaohan Center, Aberdeen Center, Supper Store, and Save On Foods. Golf courses, schools, transit, Canada Line SkyTrain Station, and Highway 99 to Vancouver all make the move to The Gardens a smart one.
Disclaimer: Listing data is based in whole or in part on data generated by the Real Estate Board of Greater Vancouver and Fraser Valley Real Estate Board which assumes no responsibility for its accuracy. - The advertising on this website is provided on behalf of the BC Condos & Homes Team - Re/Max Crest Realty, 300 - 1195 W Broadway, Vancouver, BC
















































