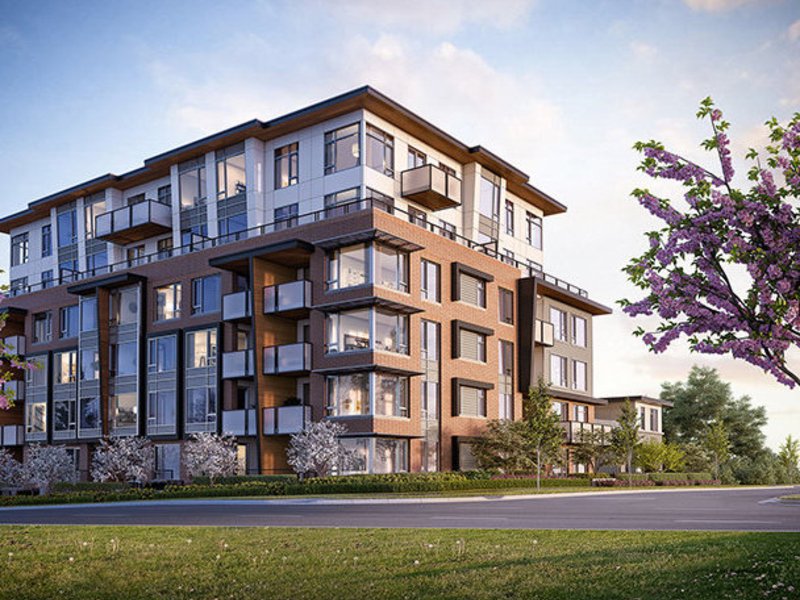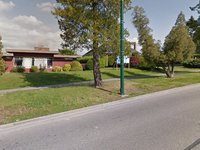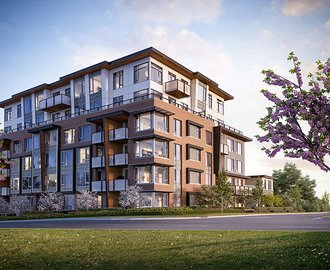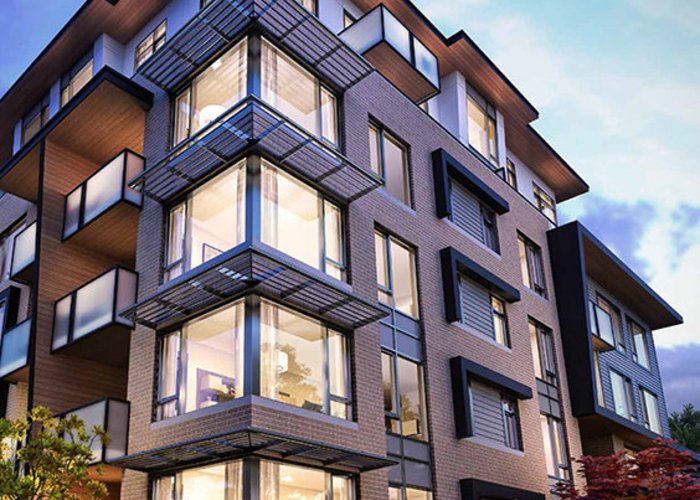The Grayson - 4188 Cambie Street
Vancouver, V5Z 2Y1
Direct Seller Listings – Exclusive to BC Condos and Homes
Amenities
Other Amenities Information
|
Building Information
| Building Name: | The Grayson |
| Building Address: | 4188 Cambie Street, Vancouver, V5Z 2Y1 |
| Levels: | 6 |
| Suites: | 58 |
| Status: | Completed |
| Built: | 2018 |
| Title To Land: | Freehold Strata |
| Building Type: | Strata Condos |
| Strata Plan: | EPP59286 |
| Subarea: | South Cambie |
| Area: | Vancouver West |
| Board Name: | Real Estate Board Of Greater Vancouver |
| Management: | Confidential |
| Units in Development: | 58 |
| Units in Strata: | 58 |
| Subcategories: | Strata Condos |
| Property Types: | Freehold Strata |
Building Contacts
| Official Website: | thegrayson.ca/ |
| Designer: |
Cristina Oberti Interior Design Inc.
phone: 604.697.0363 |
| Architect: | Raymond Letkeman Architect Inc. |
| Developer: |
Pennyfarthing Development Corp
phone: 604-734-8443 |
| Management: | Confidential |
Construction Info
| Year Built: | 2018 |
| Levels: | 6 |
| Construction: | Concrete |
Features
exterior Elements Local Developer Pennyfarthing Homes Continues ToExpand Their Legacy With The Cambie Collection |
| A Contemporary Urban Vancouver Architecture Incorporating A Distinctive Brick Facade With Expansive Glazing, Well Proportioned Building Elements, Meticulous Detailing And Selection Of Quality Finishes Expresses A Timeless Aesthetic By Raymond Letkeman Architect Inc. |
| Lush Landscaping And Expansive, Park-like Grounds Designed By Durante Kreuk |
| Sun-lit Private Balconies And Garden-level Patio Areas, Complete With Convenient Gas Barbeque Connections |
flawless Interiors Customize Your Home With Two Exquisite Light Or Dark Colour Schemes Designed By Vancouver Based Interior Designer Cristina Oberti |
| Each Spacious, Unique Home Is Designed With Entertaining And Relaxation In Mind, Offering Custom Layouts That Cater To A Variety Of Tastes |
| Overheight 9' Ceilings And Io' Ceilings Within The Sub And Penthouse Collection. Townhome Ceilings Ranging Up To Io' |
| Kentwood Engineered Hardwood Floors In Brushed Oak Gray's Harbour Or Cirrus Throughout Main Living Areas |
| Durable, Plush Nylon Carpeting Lies Underfoot In Bedrooms |
| Understated White Solarfective Custom Blinds Included For Privacy And Comfort |
| Designer Light Fixtures Throughout And Ample Double-glazed Windows, Each Carefully Positioned To Highlight Natural Light And Garden Views |
| Energy Efficient Air Conditioning Throughout |
| Ultra-large Capacity Front Load Washer And Dryer By Lg |
kitchens Of Distinction Stunning Quartz Countertops And Backsplash In Pure White |
| Polished Marble Island Countertop With Waterfall Edge Upgrade Available |
| Flat Panel, Walnut Wood Veneer Or Painted Reverse Shaker Cabinets With Polished Chrome Pulls And Soft Close Doors |
| Custom Pull-out Corner Cabinet Storage In Select Homes |
| Subtle Under-cabinet Lighting |
| Stainless Steel Under-mount Sink With Grohe Pullout Faucet And In-sink Garburator |
| Premium Integrated Bosch Appliance Collection Featuring: |
— 3o" Custom-panel With Bottom-mount Freezer |
spa-like Comfort Luxurious Quartz Countertops Extend Into An 8" Backsplash |
| Stylish And Modern Grohe Faucets And Fixtures In Polished Chrome |
| Mirrors Accented With Inset Vanity Lighting And A Convenient Built-in Medicine Cabinet |
| Deep Set Soaker-style Bathtub For Relaxation With Stunning Porcelain Tile Surround |
| Dual-flush Duravit Toilet With Soft Close Seat |
| In The Master Ensuites, Opulent Details Are Included, Such As Nuheat In-floor Heating, His And Hers Vanity Sinks And A Seamless Glass Shower Enclosure With A Stainless Rain Shower Fixture |
thoughtful Amenities & More Private, Secure Underground Parking Garage With Electric Charging Stations And Secure Long-term Bike Lockers |
| Optional Sport Lockers And Attached Private Parking Stall Lockers Available |
| Shared Amenity Lounge, Including A Fully Equipped Kitchen And Entertainment Space |
| Defined Outdoor Children's Play Area And Green Space |
| Roughed-in Home Security |
| Comprehensive Travelers "2-5-to" New Home Warranty |
Description
The Grayson - 4188 Cambie Street, Vancouver, BC V5Z 2Y1, Canada. Strata plan number EPP59286. Crossroads are Cambie Street and West 26th Avenue. The Grayson, 6 storeys, is a collection of 58 finely crafted concrete homes, marks the second community to be built in this tradition of excellence. These spacious one, two and three bedroom + flex homes and townhomes, are a statement in refined elegance, uncompromising quality and masterful design. Estimated completion in Summer 2018. Developed by Pennyfarthing Development Group. Architecture by Raymond Letkeman Architects. Interior design by Cristina Oberti.
Nearby parks include Heather Park, Hillcrest Park and Braemar Park. Nearby schools are General Wolfe Elementary School, General Brock Elementary, Sir Charles Tupper Secondary School, Simon Fraser Elementary, Edith Cavell Elementary School, Emily Carr Elementary School, Eric Hamber Secondary School, Talmud Torah School and Shaughnessy Elementary School. Nearby grocery stores/supermarkets are Safeway, Nesters Market, Choices Markets Cambie, A & L Market, No Frills, Organic Acres Market, East West Market, and Whole Foods Market. 3-minute walk to King Edward Station. Close to several bus stoos. Walking distance to Vancouver Canadians Professional Baseball Club, GF Strong Rehabilitation Centre and Greater Vancouver Community CR Un. Short drive to BC Children's Hospital, Bloedel Conservatory, Oakridge Centre, Vancouver General Hospital and Mountain View Cemetery - City of Vancouver.
Nearby Buildings
Disclaimer: Listing data is based in whole or in part on data generated by the Real Estate Board of Greater Vancouver and Fraser Valley Real Estate Board which assumes no responsibility for its accuracy. - The advertising on this website is provided on behalf of the BC Condos & Homes Team - Re/Max Crest Realty, 300 - 1195 W Broadway, Vancouver, BC






















