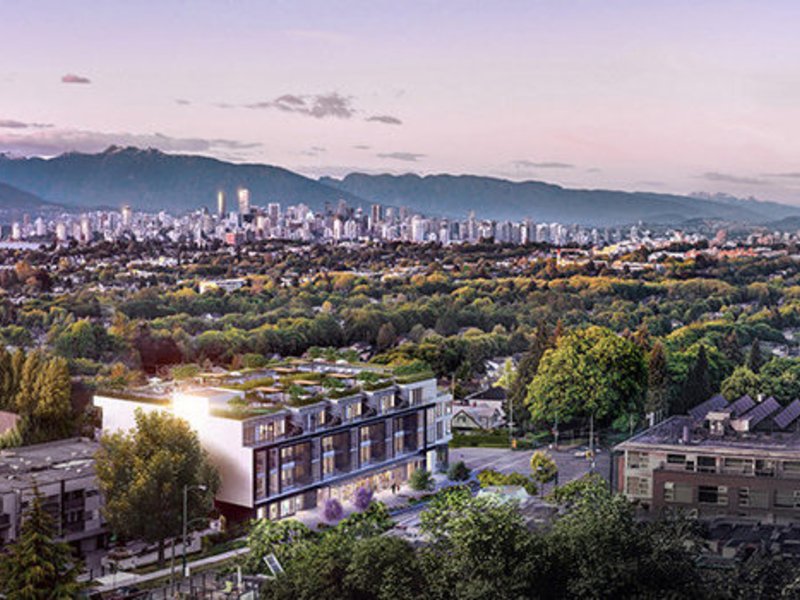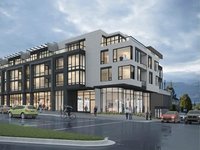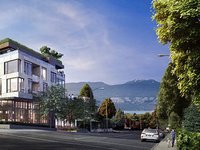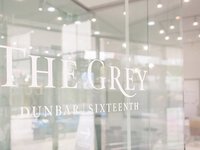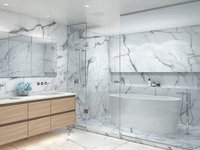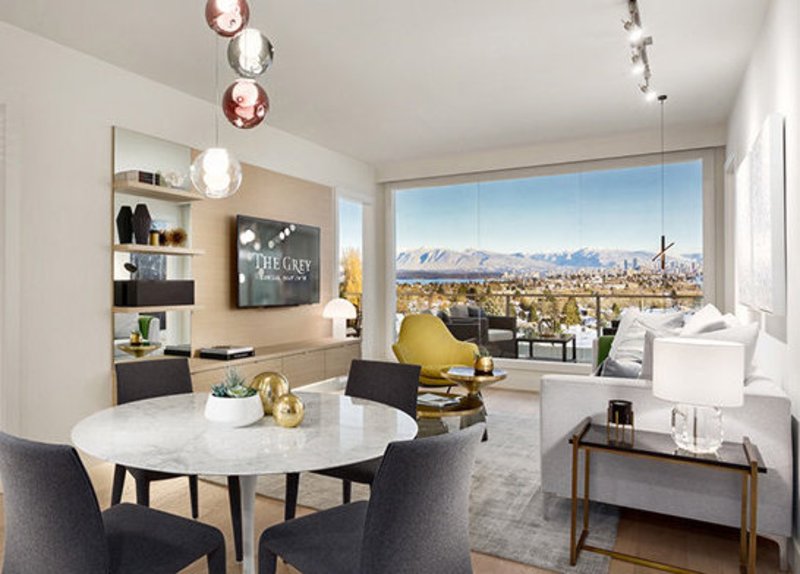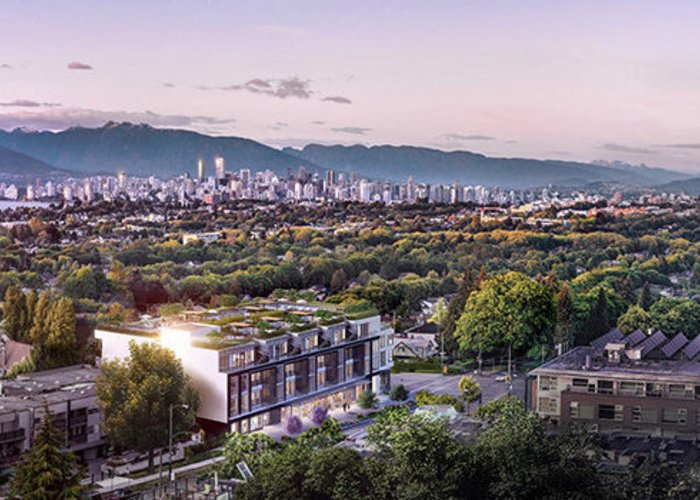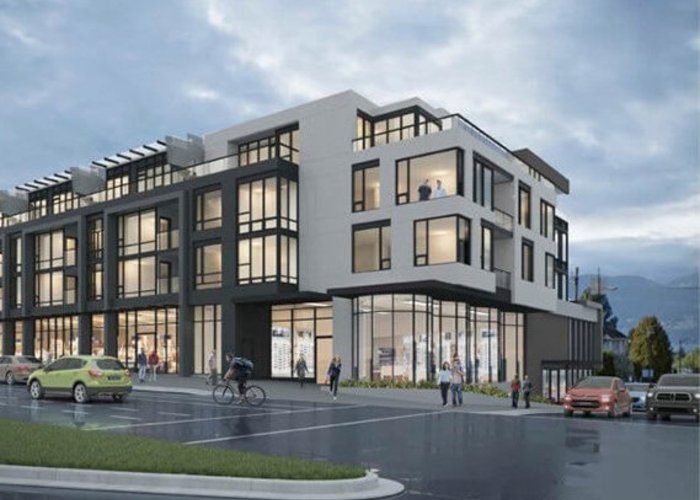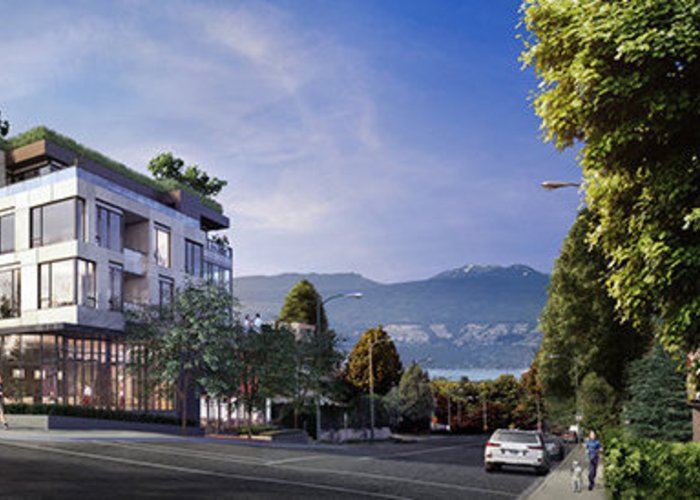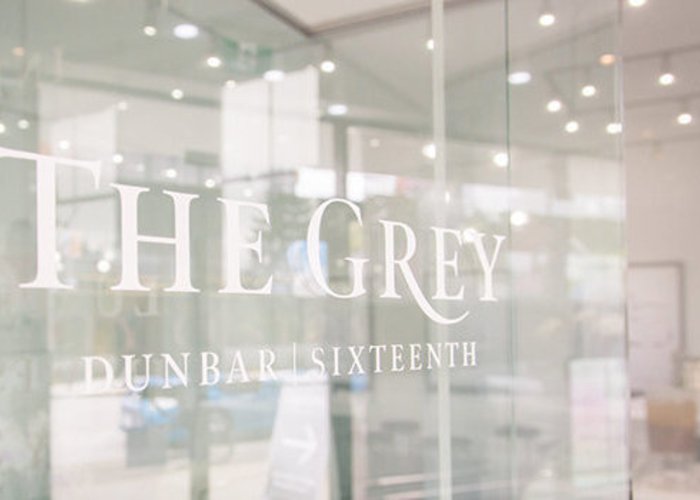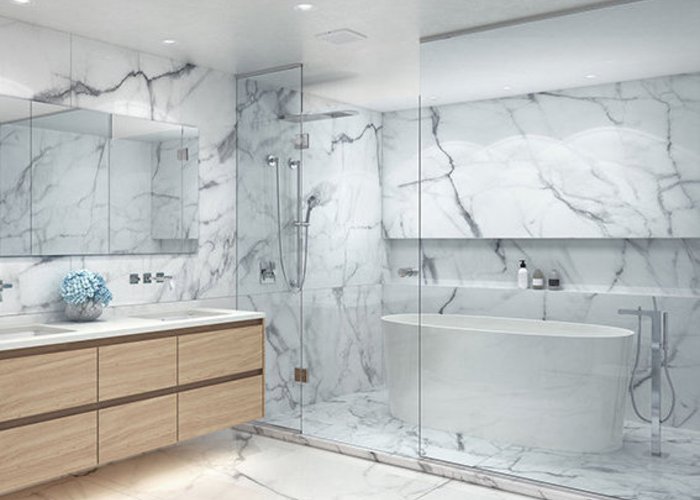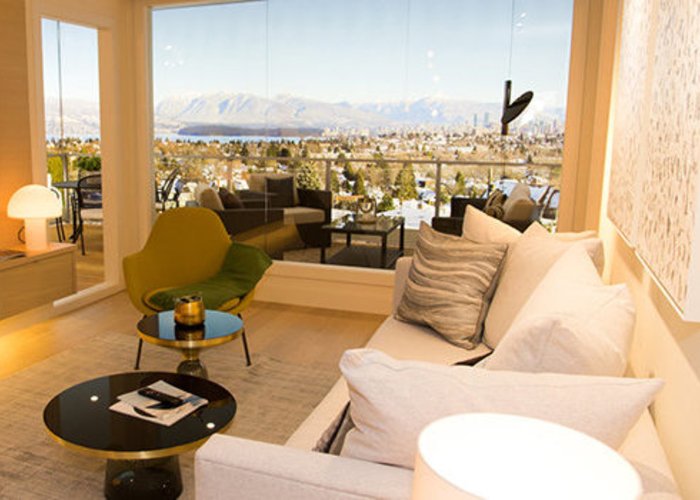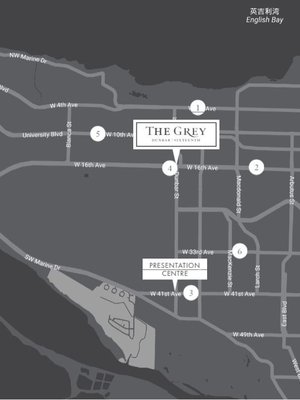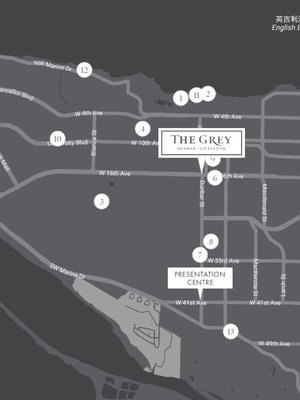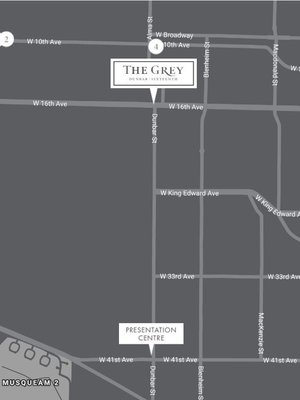The Grey - 3639 West 16th Avenue
Vancouver, V6R 3C3
Direct Seller Listings – Exclusive to BC Condos and Homes
For Sale In Building & Complex
| Date | Address | Status | Bed | Bath | Price | FisherValue | Attributes | Sqft | DOM | Strata Fees | Tax | Listed By | ||||||||||||||||||||||||||||||||||||||||||||||||||||||||||||||||||||||||||||||||||||||||||||||
|---|---|---|---|---|---|---|---|---|---|---|---|---|---|---|---|---|---|---|---|---|---|---|---|---|---|---|---|---|---|---|---|---|---|---|---|---|---|---|---|---|---|---|---|---|---|---|---|---|---|---|---|---|---|---|---|---|---|---|---|---|---|---|---|---|---|---|---|---|---|---|---|---|---|---|---|---|---|---|---|---|---|---|---|---|---|---|---|---|---|---|---|---|---|---|---|---|---|---|---|---|---|---|---|---|---|---|
| 03/07/2025 | 405 3639 West 16th Avenue | Active | 2 | 3 | $1,780,000 ($1,743/sqft) | Login to View | Login to View | 1021 | 37 | $722 | $5,423 in 2024 | TML Management Group Ltd. | ||||||||||||||||||||||||||||||||||||||||||||||||||||||||||||||||||||||||||||||||||||||||||||||
| 01/19/2025 | 303 3639 West 16th Avenue | Active | 2 | 3 | $1,990,000 ($1,583/sqft) | Login to View | Login to View | 1257 | 84 | $889 | $6,218 in 2024 | Youlive Realty | ||||||||||||||||||||||||||||||||||||||||||||||||||||||||||||||||||||||||||||||||||||||||||||||
| Avg: | $1,885,000 | 1139 | 61 | |||||||||||||||||||||||||||||||||||||||||||||||||||||||||||||||||||||||||||||||||||||||||||||||||||||||
Sold History
| Date | Address | Bed | Bath | Asking Price | Sold Price | Sqft | $/Sqft | DOM | Strata Fees | Tax | Listed By | ||||||||||||||||||||||||||||||||||||||||||||||||||||||||||||||||||||||||||||||||||||||||||||||||
|---|---|---|---|---|---|---|---|---|---|---|---|---|---|---|---|---|---|---|---|---|---|---|---|---|---|---|---|---|---|---|---|---|---|---|---|---|---|---|---|---|---|---|---|---|---|---|---|---|---|---|---|---|---|---|---|---|---|---|---|---|---|---|---|---|---|---|---|---|---|---|---|---|---|---|---|---|---|---|---|---|---|---|---|---|---|---|---|---|---|---|---|---|---|---|---|---|---|---|---|---|---|---|---|---|---|---|---|
| 02/11/2025 | 211 3639 West 16th Avenue | 2 | 2 | $1,499,000 ($1,349/sqft) | Login to View | 1111 | Login to View | 63 | $766 | $5,049 in 2024 | Macdonald Realty Westmar | ||||||||||||||||||||||||||||||||||||||||||||||||||||||||||||||||||||||||||||||||||||||||||||||||
| Avg: | Login to View | 1111 | Login to View | 63 | |||||||||||||||||||||||||||||||||||||||||||||||||||||||||||||||||||||||||||||||||||||||||||||||||||||||
Amenities

Building Information
| Building Name: | The Grey |
| Building Address: | 3639 16th Avenue, Vancouver, V6R 3C3 |
| Levels: | 4 |
| Suites: | 29 |
| Status: | Completed |
| Built: | 2019 |
| Title To Land: | Freehold Strata |
| Building Type: | Strata |
| Strata Plan: | EPP66593 |
| Subarea: | Dunbar |
| Area: | Vancouver West |
| Board Name: | Real Estate Board Of Greater Vancouver |
| Management: | Confidential |
| Units in Development: | 29 |
| Units in Strata: | 29 |
| Subcategories: | Strata |
| Property Types: | Freehold Strata |
Building Contacts
| Official Website: | www.thegreyliving.com |
| Designer: |
Guo Interiors
phone: 886-2-2331-2727 email: [email protected] |
| Marketer: |
Key Marketing
phone: 604-688-5566 email: [email protected] |
| Architect: |
Ibi Group
phone: 604-683-8797 email: [email protected] |
| Developer: |
Westland
phone: 778-788-0388 email: [email protected] |
| Management: | Confidential |
Construction Info
| Year Built: | 2019 |
| Levels: | 4 |
| Construction: | Concrete |
| Rain Screen: | Full |
| Roof: | Other |
| Foundation: | Concrete Slab |
| Exterior Finish: | Mixed |
Features
the grey vision The Grey’s Design Takes Cues From Its Established West Point Grey Neighbourhood To Create A Building That Seamlessly Complements The Community |
| Situated Near The Finest Schools, Recreation, And Amenities That Vancouver Has To Offer |
| Sophisticated Residences Designed By Award-winning Ibi And Built By Urban One Construction Guarantees Your Home Meets Or Exceeds Exacting Standards |
| Generously Proportioned Homes Fit Your Furniture And Changing Lifestyle Needs |
| Concrete Construction Ensures Your Home Is Peacefully Quiet |
| Year-round Comfort Is Maximized With Zoned Heating And Cooling |
| Oversized Balconies Allow You To Relax And Admire The World-famous Vancouver Views |
| Concierge Offers The Discerning Homeowner Security And Convenience |
superior interiors Two Finely-crafted, Custom Colour Palettes By Guo Interiors Coordinate With Your Personal Style |
| Over-height, Smooth-painted 9' Ceilings In Living And Bedroom Areas Visually Expand The Scope Of Each Room |
| Wide-plank Engineered Hardwood Flooring Flows Throughout The Living And Bedroom Areas |
| Side-by-side Washer And Dryer Laundry Closets Offer The Ultimate In Domestic Convenience |
| Solid Core Doors In Each Room Create Additional Privacy And Security |
| Italian Designed, Show Room Quality Built-in Closets Allow For Impeccable Organization Of Your Possessions |
| Automated Smart-home Technology By Crestron Offers Entry Video Surveillance Through Its Sleek 7" Wall-mount Touch Screen |
| A Highly Curated Collection Of Lifestyle Upgrades Has Been Created By The Westland Design Centre. Please Ask A Sales Representative For More Information. |
connoisseur kitchens Italian-imported, Custom-stained Oak Veneer Cabinets Designed For The Needs Of The At-home Chef |
| Oversized Kitchens With Islands For Family-style Cooking And Entertaining |
| Renowned, State-of-the-art Gaggenau Appliances: |
- 36" 5-burner Gas Cooktop With Stainless Steel High Cfm Hoodfan |
| Gaggenau Coffee Maker |
| Gaggenau Refrigerated Wine Column With 2 Climate Control Zones |
| Custom Bar With Mirrored Wall And Lit Display Shelving For Your Finest Cognac |
| Custom-designed Drawer And Door Organizers Keep Kitchen Essentials In Their Place |
| Pull Out Pantry Storage |
| Integrated Soft-touch, Self-close Doors And Drawers Maintain A Visually Clean Kitchen And Minimize Noise |
| Kitchens Offer Convenient Under-cabinet Task Led Lighting For Precision Work |
| Easy-to-maintain Solid Quartz Countertops With Full-height Quartz Backsplash And Marble-top Island Make A Statement |
| European-designed, Arched Chrome Grohe Faucet |
show-stopper bathrooms Italian-imported, Wood Veneer Cabinets Hover Over Exquisite Tile Floor |
| Master Bathroom Features: |
- Select Plans Feature Opulent Free-standing Tub Enclosed Within A Stunning Frameless Glass Bathing Room With Long Horizontal Niche |
| Powder Room Features: |
| Exceptional Oversized, Three-sided Vessel Sink |
| Duravit Wall-mounted Lavatory |
| Chrome Hans Grohe Waterfall Faucet |
extra peace-of-mind Full Concierge Attends To A Variety Of Tasks, Presenting You With Simplicity, Convenience, And Security: |
- Key Drop-off / Pick-up |
| Secure Floor-to-floor Fob Access |
| Pre-wired For High-speed Internet And Digital Cable |
| Travelers New Home Warranty Provides: |
- 2-year Materials And Labour Warranty |
| One Storage Locker Included |
Description
The Grey at 3639 West 16th Avenue, Vancouver, BC, Canada, V6R 3C3. The Grey is situated at the north end of Dunbar Village at the corner ot West 16th Avenue and Dunbar Street. The homes are designed to appeal to the luxuries and comforts of single family living. The 4-storey building has 29 luxury units of 2 and 3 bedrooms. To blend in with the historic neighbourhood The Grey has Natural stone, metal, glass and concrete exterior. The ground level houses commercial/retail outlets.
Floor sizes are 1,087 sq.ft. for a 2 bedroom home, 1,132 - 1,353 sq.ft. 2 bedroom + den, 1,400 sq.ft. 3 bedroom and 3,500 sq.ft. penthouse. Some features include; 9' ceilings, wood flooring, washer/dryer plus more.
Nearby Buildings
| Building Name | Address | Levels | Built | Link |
|---|---|---|---|---|
| University Point | 3663 16TH Ave, Point Grey | 3 | 1979 | |
| Pacific Terrace | 3615 17TH Ave, Dunbar | 4 | 1995 | |
| 3349 Dunbar Street | 3349 Dunbar Street, Dunbar | 4 | 1995 | |
| Dunbar Court | 3349 Dunbar Street, Dunbar | 3 | 1995 | |
| Duke ON Dunbar | 3595 18TH Ave, Dunbar | 4 | 2007 | |
| Pariz ON Dunbar | 3611 18TH Ave, Dunbar | 4 | 2008 | |
| Highbury House | 3637 17TH Ave, Dunbar | 4 | 2003 | |
| Highbury Manor | 3784 16TH Ave, Dunbar | 3 | 1962 | |
| Blenheim Manor | 3233 Blenheim Street, Dunbar | 3 | 1969 |
Disclaimer: Listing data is based in whole or in part on data generated by the Real Estate Board of Greater Vancouver and Fraser Valley Real Estate Board which assumes no responsibility for its accuracy. - The advertising on this website is provided on behalf of the BC Condos & Homes Team - Re/Max Crest Realty, 300 - 1195 W Broadway, Vancouver, BC
