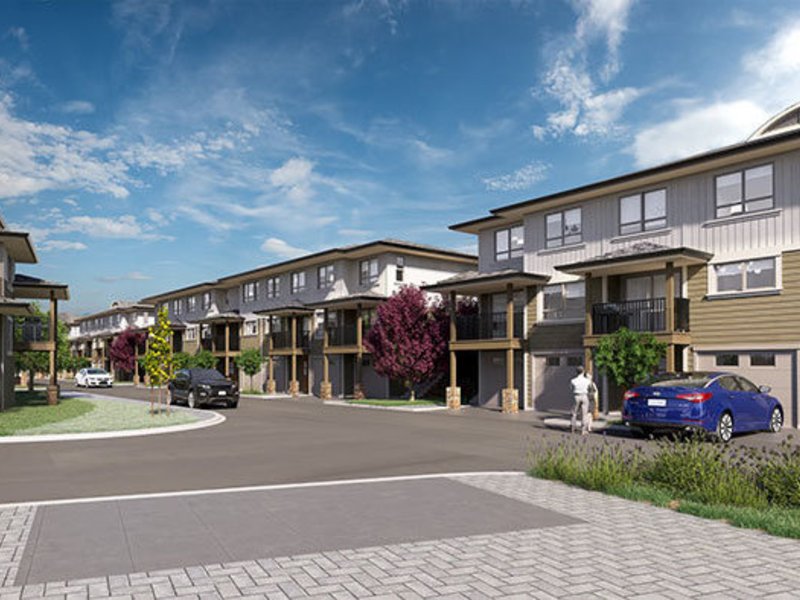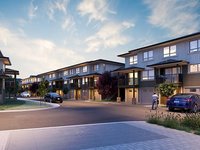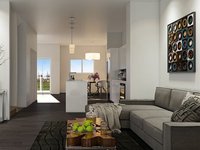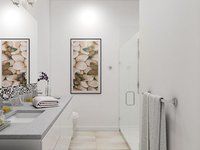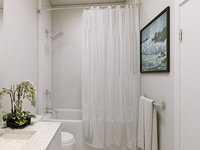The Grove - 300 Drysdale Boulevard
Kelowna, V1V 1P5
Direct Seller Listings – Exclusive to BC Condos and Homes
Amenities

Building Information
| Building Name: | The Grove |
| Building Address: | 300 Drysdale Boulevard, Kelowna, V1V 1P5 |
| Levels: | 3 |
| Suites: | 52 |
| Status: | Completed |
| Built: | 2016 |
| Title To Land: | Freehold Strata |
| Building Type: | Strata Townhouses |
| Strata Plan: | EPP48909 |
| Subarea: | Glenmore |
| Area: | Bcnreb |
| Board Name: | Bc Northern Real Estate Board |
| Units in Development: | 52 |
| Units in Strata: | 52 |
| Subcategories: | Strata Townhouses |
| Property Types: | Freehold Strata |
Building Contacts
| Official Website: | thegrovekelowna.ca/ |
Features
a Flawless Facade High Quality Design By Kelowna-based Architect Thomas Gaffney Sets A New Standard For Glenmore |
| 52 Residences Combine Stone Columns, Hardieplank®, And Glass Elements For A Distinctive And Timeless Structure |
| Expansive Sliding Windows Create Open Living Spaces Bathed In Natural Okanagan Light |
| Acoustically Engineered Party Wall With Sound Barrier And Fire Rating Safety |
| Asphalt Shingle Roofs With 30-year Durability |
| Individually Appointed Vinyl Decks And Private Courtyards (plan-specific) Provide Ample Outdoor Living Space For All Homes |
| Landscaping And Grading Focused On Maximizing Privacy |
curated Living Customize Your Home With 3 Different Colour Schemes |
| Energy Efficient Central Air Heating And Cooling System Integrated With Heat Recovery Ventilation For Optimal Interior Air Quality And Comfort |
| Low-e, Energy-efficient, Double Glazed And Thermally Broken Vinyl Windows |
| Krauss Wide, Brush-scraped Engineered Hardwood With Smoke-cured White Oak Flooring Throughout Living Areas |
| Cotton-loop Berber Carpet In Bedrooms, Hallways, And Stairways |
| Secure Three-point Locking System On Main Entry Doors |
| State-of-the-art One-motion® Sliding Glass Patio Doors (plan-specific) |
| Full Size Stacked Whirlpool® He Front Load Washer With Adaptive Wash Technology And He Dryer With Advanced Moisture Sensing On Bedroom Level |
| All Walk-in And Bedroom Closets Appointed With Upgraded Laminate Hanging Systems |
| Individually-appointed And Fully Finished Garages With Remotes |
exceptional Bathrooms American Standard Boxetm Above Counter Sink In All Master Ensuites With Single Lever Chrome Faucet |
| Custom European Tiled Showers With Seamless Glass Shower Enclosure In All Ensuite Bathrooms With Contemporary Square Rain Shower Head And Adjustable Sliding Rail |
| Single Row Of Stone Accent Backsplash On All Level 3 Bathroom Vanities |
| Luxurious Quartz Countertops In All Level 3 Bathrooms |
| Italian Porcelain Floor Tile Throughout All Level 3 Bathrooms |
| High Efficiency White Dual-flush Toilets |
| Contemporary Chrome Square Rain Shower Head With Tub Filler And Single Lever Control In Tub And Shower |
| Sleek Chrome Bath Hardware By Moen |
| Full Width Vanity Mirrors In All Bathrooms |
| Optional In-floor Heat In Ensuite Bathrooms |
| Powder Rooms With Contemporary American Standard Pedestal Sink (level 2 Only) |
chef Kitchens Open Design Kitchens With Functional Island Space |
| Shaker-style Wood Cabinets With Soft-close Hinges |
| Sophisticated European Granite Countertops |
| Blanco Diamond Double Bowl Silgranit Ii Under Mount Sink With Single Lever Chrome Pull-down Spray Faucet & Soap Dispenser |
| Whirlpool® Energy Star® Stainless Steel Appliance Package, Including: |
- 33" Wide French Door Refrigerator With Accu-chill Systemtm With Bottom Freezer And Ice Maker |
modern Conveniences Comprehensive 2-5-10 Year New Home Warranty Coverage By Travelers Canada |
- Two Years For Materials And Labour |
| Optional Convenient Natural Gas Connections For Outdoor Cooking And Heating On Decks |
| Wired Smoke And Carbon Monoxide Detectors |
| Pre-wired Security In All Homes |
Description
The Grove - 300 Drysdale Boulevard, Kelowna, BC V1V 1P5, Canada. Strata plan number EPP48909. Crossroads are Drysdale Boulevard and Glenpark Drive. The Grove a collection of 52, 3-storey timeless townhomes. Developed by Ocorp Development. Architecture by Kelowna-based architect Thomas Gaffney.
Nearby parks include Matera Glen Park, Brant's Creek Linear Park and Glenmore Community Park. The closest schools are DR. Knox Middle School, Miss Melissa's Modified Montessori Pre School, Masters College Reflexology Kelowna, School District No 23 (Central Okanagan), Watson Road Elementary and North Glenmore Elementary. Nearby grocery stores are Marketplace IGA and Cooper's Foods.
Other Buildings in Complex
| Name | Address | Active Listings |
|---|---|---|
| 3x3 | 333 Drysdale Blvd, Kelowna | 0 |
Nearby Buildings
Disclaimer: Listing data is based in whole or in part on data generated by the Real Estate Board of Greater Vancouver and Fraser Valley Real Estate Board which assumes no responsibility for its accuracy. - The advertising on this website is provided on behalf of the BC Condos & Homes Team - Re/Max Crest Realty, 300 - 1195 W Broadway, Vancouver, BC
