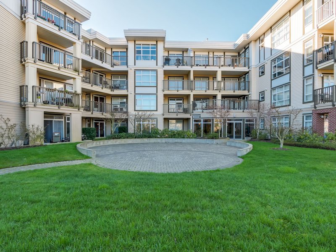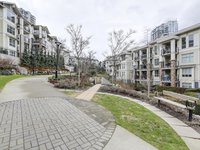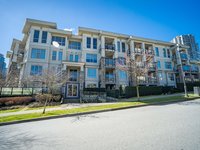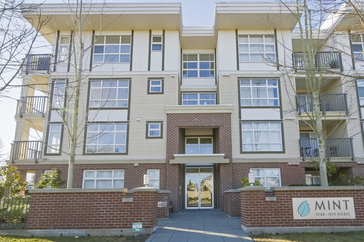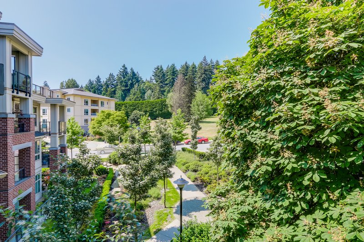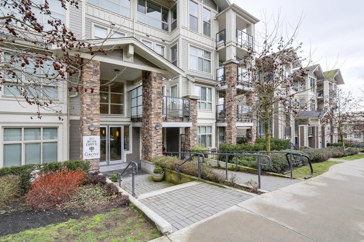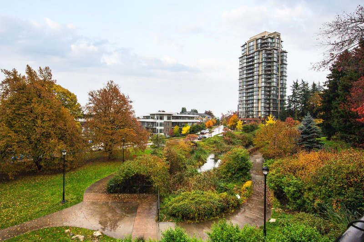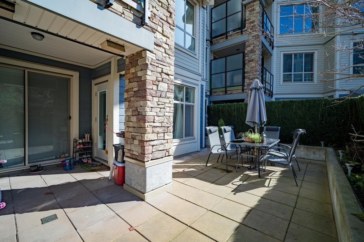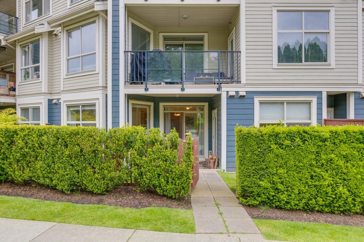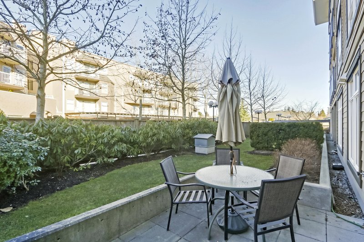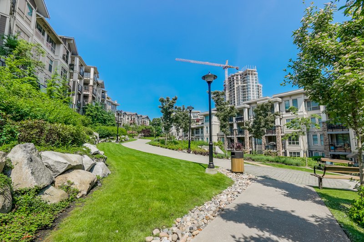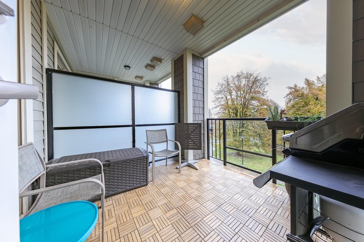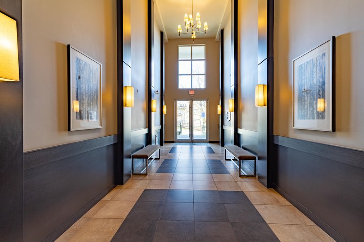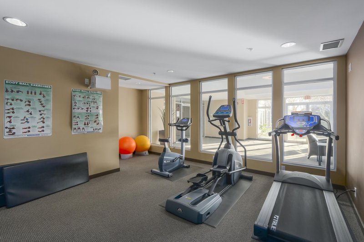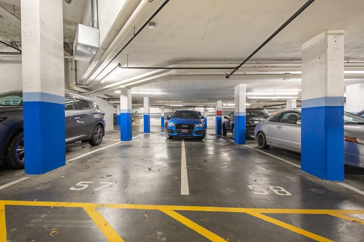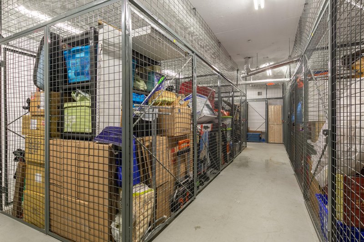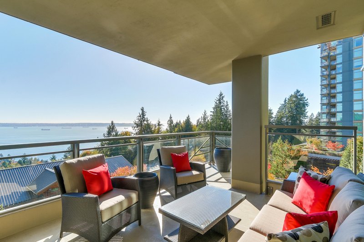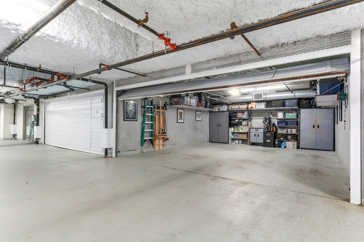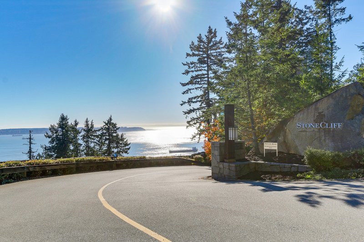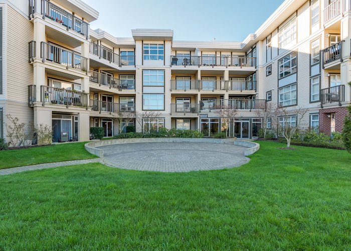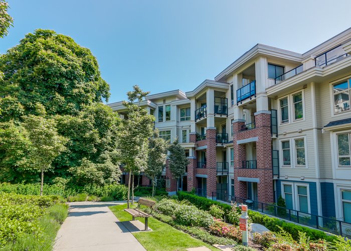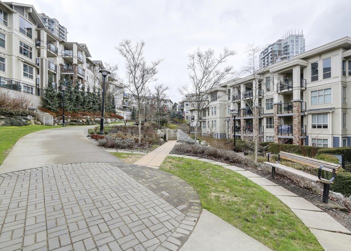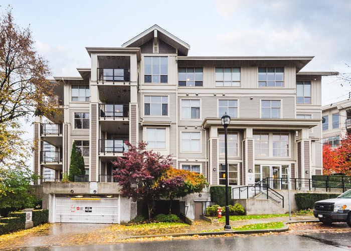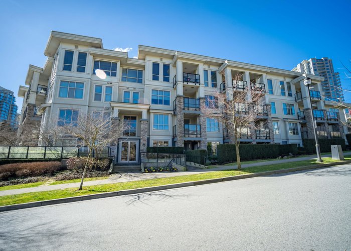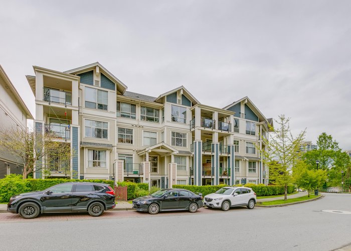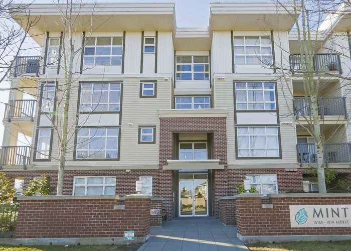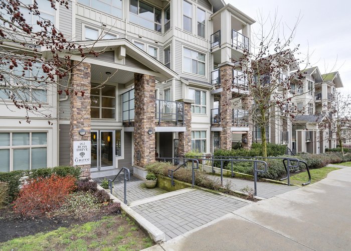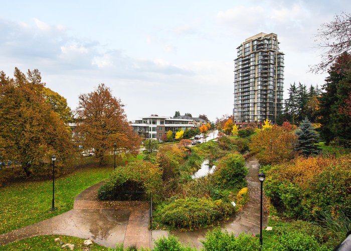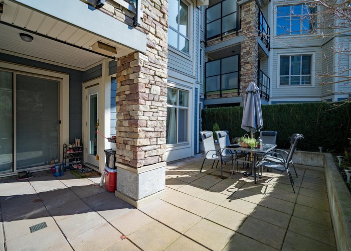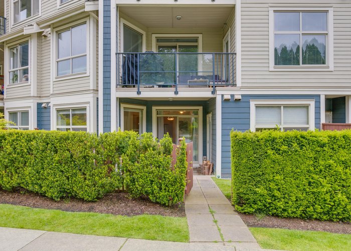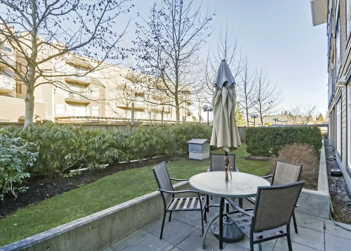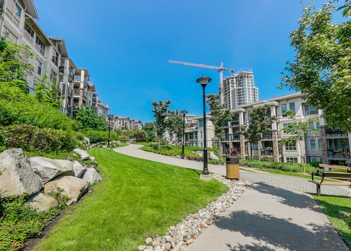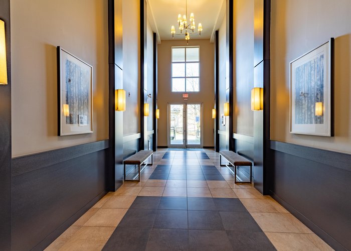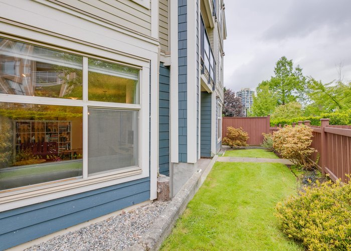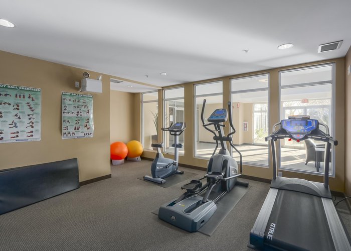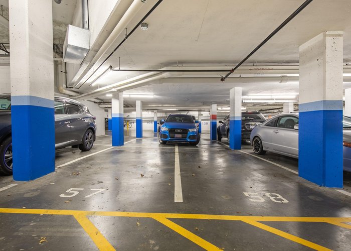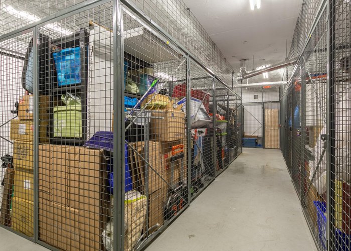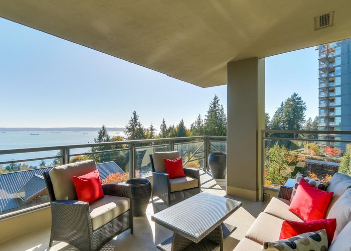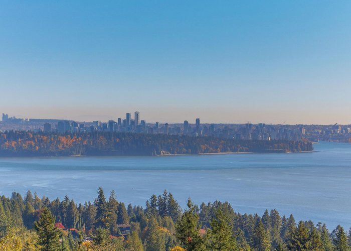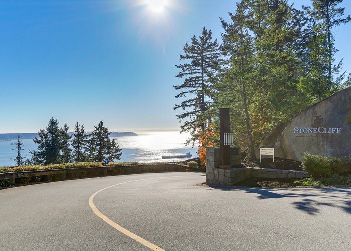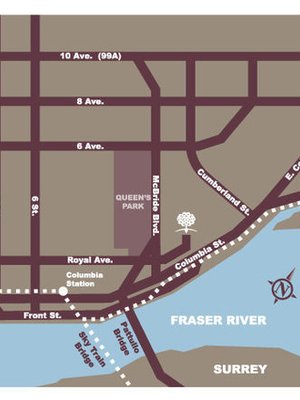The Grove At Victoria Hill - 285 Ross Drive
New Westminster, V3L 0B9
Direct Seller Listings – Exclusive to BC Condos and Homes
Sold History
| Date | Address | Bed | Bath | Asking Price | Sold Price | Sqft | $/Sqft | DOM | Strata Fees | Tax | Listed By | ||||||||||||||||||||||||||||||||||||||||||||||||||||||||||||||||||||||||||||||||||||||||||||||||
|---|---|---|---|---|---|---|---|---|---|---|---|---|---|---|---|---|---|---|---|---|---|---|---|---|---|---|---|---|---|---|---|---|---|---|---|---|---|---|---|---|---|---|---|---|---|---|---|---|---|---|---|---|---|---|---|---|---|---|---|---|---|---|---|---|---|---|---|---|---|---|---|---|---|---|---|---|---|---|---|---|---|---|---|---|---|---|---|---|---|---|---|---|---|---|---|---|---|---|---|---|---|---|---|---|---|---|---|
| 01/24/2025 | 108 285 Ross Drive | 2 | 2 | $820,000 ($779/sqft) | Login to View | 1053 | Login to View | 3 | $675 | $3,219 in 2024 | Royal LePage - Wolstencroft | ||||||||||||||||||||||||||||||||||||||||||||||||||||||||||||||||||||||||||||||||||||||||||||||||
| 08/13/2024 | 208 285 Ross Drive | 2 | 2 | $749,500 ($717/sqft) | Login to View | 1046 | Login to View | 5 | $675 | $2,856 in 2023 | Royal LePage West Real Estate Services | ||||||||||||||||||||||||||||||||||||||||||||||||||||||||||||||||||||||||||||||||||||||||||||||||
| 05/05/2024 | 109 285 Ross Drive | 1 | 1 | $624,900 ($788/sqft) | Login to View | 793 | Login to View | 7 | $449 | $2,262 in 2023 | Stonehaus Realty Corp. | ||||||||||||||||||||||||||||||||||||||||||||||||||||||||||||||||||||||||||||||||||||||||||||||||
| Avg: | Login to View | 964 | Login to View | 5 | |||||||||||||||||||||||||||||||||||||||||||||||||||||||||||||||||||||||||||||||||||||||||||||||||||||||
Strata ByLaws
Pets Restrictions
| Pets Allowed: | 1 |
| Dogs Allowed: | Yes |
| Cats Allowed: | Yes |
Amenities

Building Information
| Building Name: | The Grove |
| Building Address: | 285 Ross Drive, New Westminster, V3L 0B9 |
| Levels: | 4 |
| Suites: | 146 |
| Status: | Completed |
| Built: | 2008 |
| Title To Land: | Freehold Strata |
| Building Type: | Strata |
| Strata Plan: | BCS2702 |
| Subarea: | Fraserview NW |
| Area: | New Westminster |
| Board Name: | Real Estate Board Of Greater Vancouver |
| Units in Development: | 146 |
| Units in Strata: | 146 |
| Subcategories: | Strata |
| Property Types: | Freehold Strata |
Building Contacts
| Official Website: | www.onni.com/communities/victoriahill/ |
| Marketer: |
Onni Real Estate
phone: 604-602-7711 |
| Developer: |
Onni Group Of Companies
phone: 604-602-7711 |
Construction Info
| Year Built: | 2008 |
| Levels: | 4 |
| Construction: | Frame - Wood |
| Rain Screen: | Full |
| Roof: | Asphalt |
| Foundation: | Concrete Perimeter |
| Exterior Finish: | Mixed |
Maintenance Fee Includes
| Garbage Pickup |
| Gardening |
| Hot Water |
| Management |
| Recreation Facility |
Features
your Quauty Built Exteriors The Grove Architecture Is A Unique Collection Of Traditional Craftsman And West Coast Design |
| Innovative & Durable, Fiber Cement Siding With Board-and-batten And Stylish Accents Of Brick, Stone And Shingle |
| Protective Rainscreen Technology And Umbrella Architecture Featuring Oversized Roof Lines |
| Oversized Windows That Permit An Abundance Of Natural Light Into The Homes |
| Weather-engineered Windows That Incorporate A Concealed Air Barrier Technology Contributing To Superior Rainscreen Performance |
| Oversized Balconies Or Patios With Breathtaking River And Park Views |
your Elegant And Functional Interiors Two Tastefully-designed Colour Schemes Including Dark Walnut "queens" And Light Cnenry "stanley" |
| Over Height 9' Ceilings |
| Vaulted Ceilings In Areas Of Top Floor Homes |
| Hand Set 12" X 24" Tile Entry Flooring |
| Premium Bevel-edge Single Plank Laminate Flooring In Wenge Or Brazilian Teak In Living And Dining Area |
| Premium Trackless, Stain Resistant Berber-styled Carpeting In All Bedrooms |
| Mirrored Closet Doors In Entrance Way And Some Bedrooms |
| Convenient Wire Shelving In All Closets |
| Contemporary Ceiling Lights Installed In All Bedrooms |
| Decorative Baseboards And Coordinated Door Mouldings |
| Horizontal Venetian Blinds On All Exterior Windows |
| State-of-the-art Energy Efficient Electric Fireplace With Elegant Wood Mantel Top |
| Whirlpool Front Loading, High-efficiency Stacking Washer And Dryer? |
gourmet Kitchens Granite Countertops With Extended Breakfast Bar |
| Four Stainless Steel Kitchenaid™ Appliances Including: |
| · Stainless Steel "ceran" Top Electric Range With Warming Drawer |
| · 22 Cu. Ft. Architect Series Refrigerator With Bottom-mount slide Out Freezer |
| · 5 Cycle Dishwasher With Tap-touch Controls |
| · 1.4 Cu.ft. Built-in Premium Convection Microwave/hood Fan Combination |
| Dark Walnut Or Light Cherry Coloured Natural Grained, Laminate Cabinetry With Brushed Stainless Pulls |
| Expansive Cabinetry With Convenient Pantry-style Shelving (in Riilost Homes) |
| Undermounted Double Bowl Stainless Steel Sink With In-sink Garburator |
| Chrome Single Lever Faucet With Integrated Extension Spray |
| Matte Finish, Oversized Imported 12"x 24" Ceramic Floor Tile |
| Full Height, Matte White 4"x16" Ceramic Tile Backsplash |
| Warm Track Lighting And Ambient Pendant Lighting? |
luxury Bathroom Soaker Tub And/or Glass Enclosed Shower With Single Lever, pressure Balanced Shower Concrol |
| Hand Set 12"x 24" Floor Tile |
| Over Height Tub And/or Shower Ceramic Tile Surround |
| White Shaker-style Cabinetry With Rollout Storage |
| Granite Countertops With Undermounted Sink And Modern chrome Faucet |
| Elegant Polished Chrome Accessories |
| Polished Edge Vanity Mirrors In All Bathrooms? |
the Grove Amenities Grand Over Height Lobby |
| Exclusive Access To The Revitalized Heritage Building, The 'boiler House With Updated Facilities Including: |
| · Entertainment Size Social Lounge Including Fully functional Kitchen |
| · Games Area |
| · Media Room Outfitted With Stepped Theatre Seating |
| · Professionally Equipped, Multi-staged Fitness Studio |
| · Private Men's And Women's Change Rooms |
| · Library |
| · Outdoor Basketball Court |
| · Outdoor Patio |
| Reliable On-site Resident Caretaker |
| Landscaped Courtyard With Mature Heritage Trees And Central Water Feature At The Grove In Addition To Expansive Green Space Throughout Victoria Hill? |
your Peace Of Mind Convenient And Secure Wireless Entry Access |
| Lobby And Garage Entrance Enterphone With Security Camera And Floor Specific Access |
| Brightly Painted And Well-lit Underground Parking With Controlled Access Security Gate |
| Protected Underground Guest Parking |
| Homes Pre-wired For In-suite Security System |
| Secure Satin Nickel Anodized Lockset And Peephole On All Suite Entry Doors |
| Fire Protection Sprinkler Systems In All Homes And Common Areas |
| Private Mail Room With Wireless Entry Access |
| All Homes Backed By 2-5-10 National Home Warranty. Offering 2 Year In-home Coverage For Workmanship And Materials, 5 Year Water Penetration Coverage And 10 Year Structural Coverage All For Your Peace Of Mind? |
Description
The Grove - 285 Ross Drive, New Westminster, BC V3L 0B9, Strata Plan No. BCS2702, 4 levels, 146 units, Built 2008 - located at the corner of McBride Boulevard and Royal Avenue in Victoria Hill community of New Westminster. Developed by the award-winning ONNI Group, Victoria Hill community currently have 8 completed residences: the Victoria Hill Low Rise, the Victoria Hill High Rises, the Glenbrook Townhomes, The Nurse's Lodge, The Grove ("Maple", "Cypress", "Birch" & "Arbutus" series), The Whittaker, The Parkside and The Carlyle.
Surrounded by century old trees, 40-acres of preserved green space and panoramic views of the Fraser River, the Grove is a collection of modern low-rise condos located at 245, 255, 265, 275 and 285 Ross Drive and 270 and 290 Francis Way. The architecture is a blend of West Coast contemporary and Craftsman styles that celebrates the unique character that this community has become known for.
Inside, Grove condo homes range from 650 to 1250 square feet and feature 9 foot ceilings with oversized windows, vaulted ceilings on top level homes, tiled entry flooring, laminate flooring in Wenge or Brazilian Teak, Berber style carpeting, granite countertops with full height ceramic tile backsplash in kitchens and bathrooms, stainless steel appliances, ceramic floor tile in kitchen, laminate cabinetry, Soaker tub and/or glass enclosed shower, and oversized balconies or patios with river and park views. In addition, the amenities at Gove include grand over height lobby, lounge with fully functional kitchen, games room, media room outfitted with stepped theatre seating, professionally equipped, multi-staged fitness studio, men's and women's change rooms, library, outdoor basketball court, outdoor patio, on-site caretaker, and beautifully landscaped courtyard.
Located adjacent to Queen’s Park and Glenbrook Ravine, Grove at Victoria Hill is close to numerous major thoroughfares including Highway 91, Columbia Street, and Canada Way. The Columbia Sky train Station is only a 3-minute drive away. The Victoria Hill community is central to various amenities & schools, which includes Royal Columbia Hospital, Canada Games Pool, New Westminster Quay, Wal-Mart, IGA Market, New West Quay Public Market, Douglas College, and new Plaza 88 shopping center. The Grove is managed by Baywest.
Other Buildings in Complex
| Name | Address | Active Listings |
|---|---|---|
| Grove At Victoria Hill | 270 Francis Way, New Westminster | 0 |
| The Grove | 240 Francis Way, New Westminster | 2 |
| The Grove | 245 Ross Drive, New Westminster | 2 |
| The Grove | 250 Francis Way, New Westminster | 1 |
| The Grove | 275 Ross Drive, New Westminster | 2 |
| The Grove | 285 Ross Drive, New Westminster | 0 |
| The Grove | 290 Francis Way, New Westminster | 1 |
| The Grove At Victoria Hill | 270 Francis Way, New Westminster | 0 |
| Carlyle | 280 Ross Drive | 5 |
| Glenbrook At Victoria Hill | 245 Francis Way | 1 |
| Grove At Victoria Hill | 245 Ross Drive | 2 |
| Grove At Victoria Hill | 255 Ross Drive | 1 |
| Grove At Victoria Hill | 265 Ross Drive | 1 |
| Nurses Lodge At Victoria Hill | 12 Royal Ave | 0 |
| Victoria Hill | 14 Royal Ave | 2 |
| Victoria Hill | 14 Royal | 2 |
| Whittaker | 225 Francis Way | 0 |
Nearby Buildings
Disclaimer: Listing data is based in whole or in part on data generated by the Real Estate Board of Greater Vancouver and Fraser Valley Real Estate Board which assumes no responsibility for its accuracy. - The advertising on this website is provided on behalf of the BC Condos & Homes Team - Re/Max Crest Realty, 300 - 1195 W Broadway, Vancouver, BC
