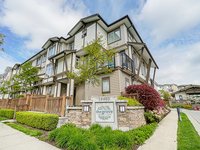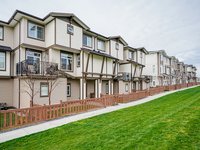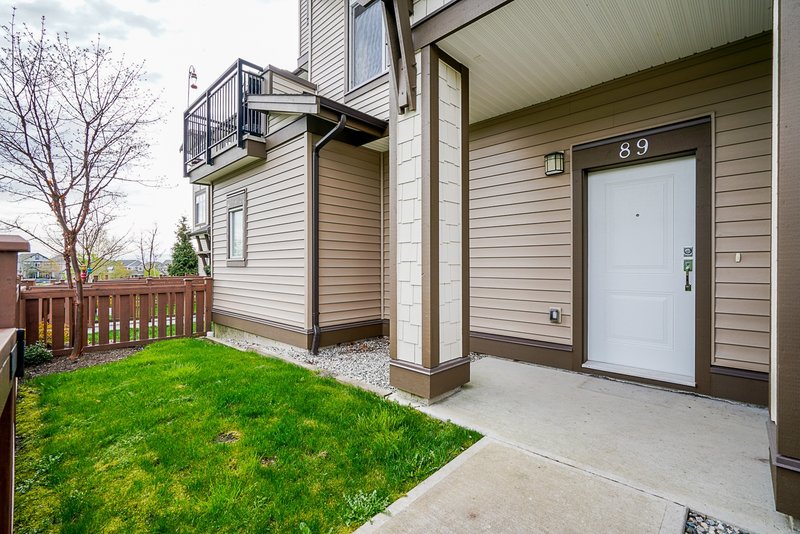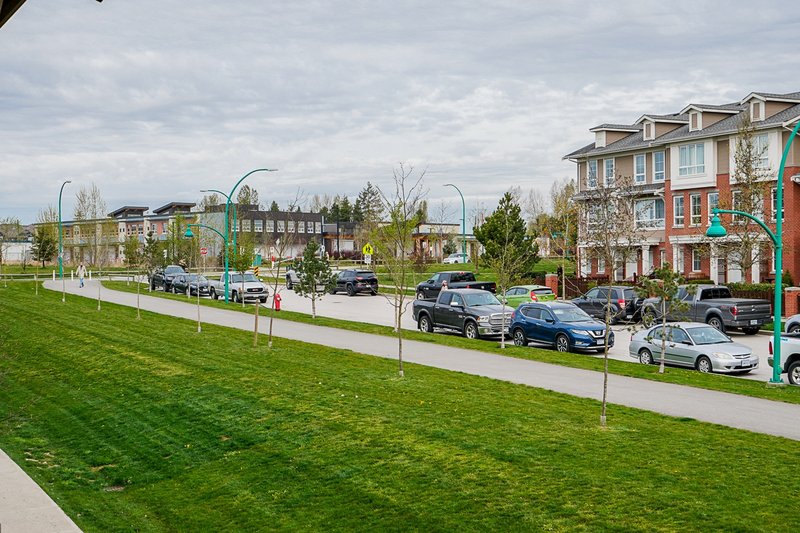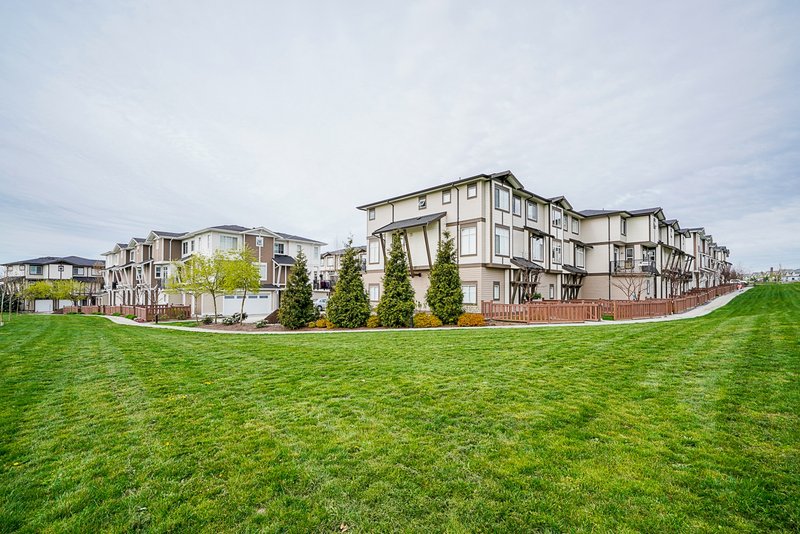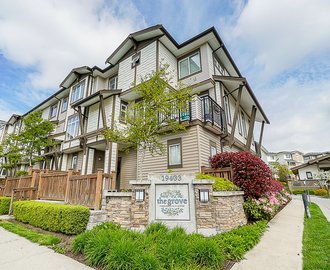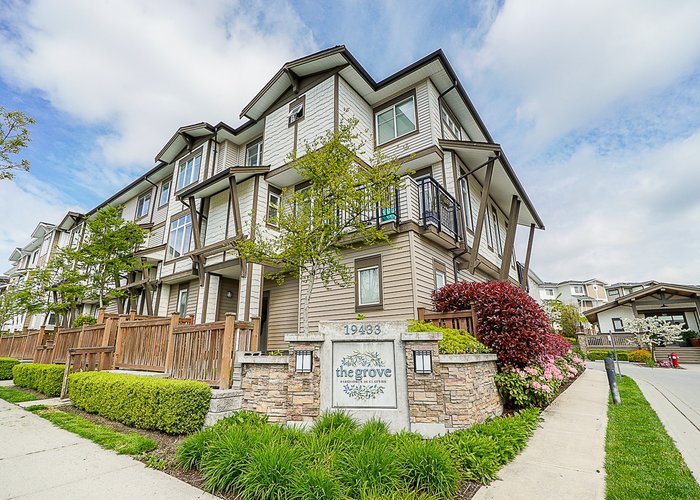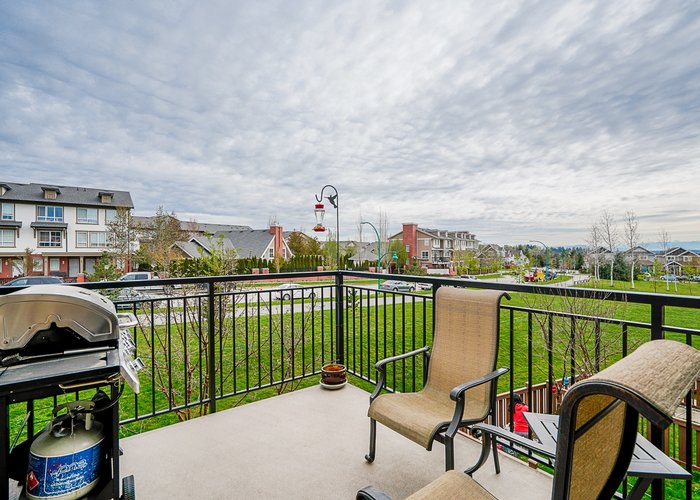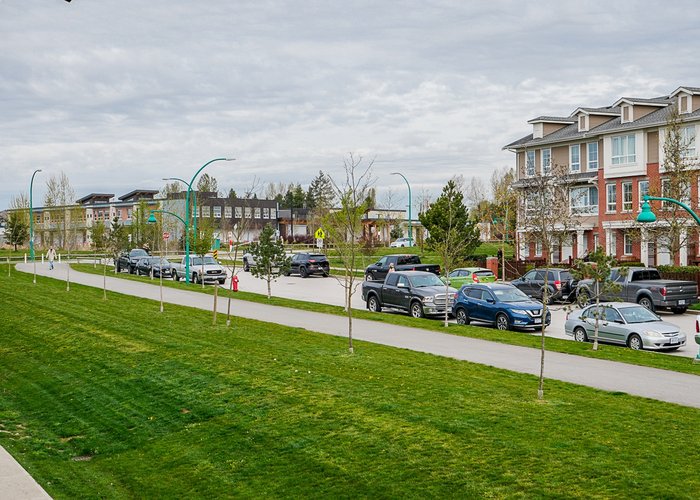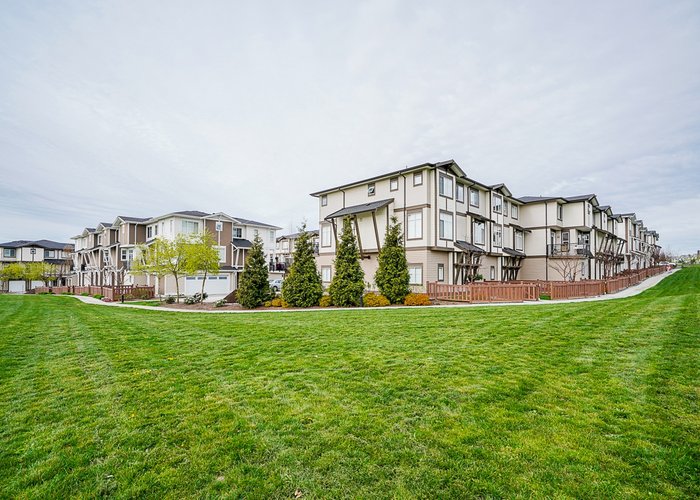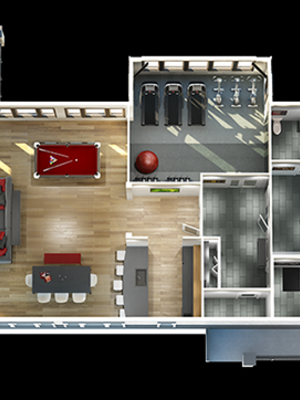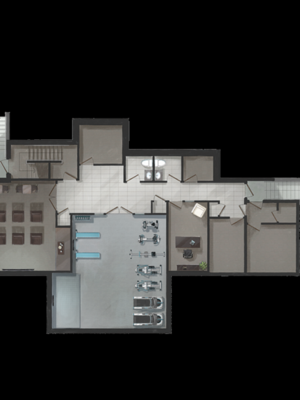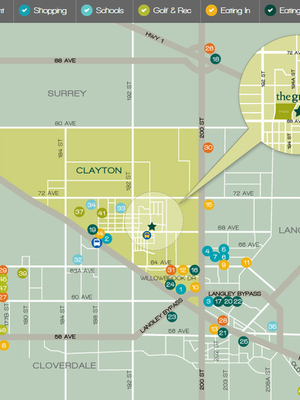The Grove Parkhomes In Clayton - 19433 68th Ave
Surrey, V4N 5T4
Direct Seller Listings – Exclusive to BC Condos and Homes
For Sale In Building & Complex
| Date | Address | Status | Bed | Bath | Price | FisherValue | Attributes | Sqft | DOM | Strata Fees | Tax | Listed By | ||||||||||||||||||||||||||||||||||||||||||||||||||||||||||||||||||||||||||||||||||||||||||||||
|---|---|---|---|---|---|---|---|---|---|---|---|---|---|---|---|---|---|---|---|---|---|---|---|---|---|---|---|---|---|---|---|---|---|---|---|---|---|---|---|---|---|---|---|---|---|---|---|---|---|---|---|---|---|---|---|---|---|---|---|---|---|---|---|---|---|---|---|---|---|---|---|---|---|---|---|---|---|---|---|---|---|---|---|---|---|---|---|---|---|---|---|---|---|---|---|---|---|---|---|---|---|---|---|---|---|---|
| 04/08/2025 | 103 19433 68th Ave | Active | 3 | 2 | $788,000 ($643/sqft) | Login to View | Login to View | 1225 | 8 | $339 | $2,751 in 2024 | Royal LePage - Wolstencroft | ||||||||||||||||||||||||||||||||||||||||||||||||||||||||||||||||||||||||||||||||||||||||||||||
| Avg: | $788,000 | 1225 | 8 | |||||||||||||||||||||||||||||||||||||||||||||||||||||||||||||||||||||||||||||||||||||||||||||||||||||||
Sold History
| Date | Address | Bed | Bath | Asking Price | Sold Price | Sqft | $/Sqft | DOM | Strata Fees | Tax | Listed By | ||||||||||||||||||||||||||||||||||||||||||||||||||||||||||||||||||||||||||||||||||||||||||||||||
|---|---|---|---|---|---|---|---|---|---|---|---|---|---|---|---|---|---|---|---|---|---|---|---|---|---|---|---|---|---|---|---|---|---|---|---|---|---|---|---|---|---|---|---|---|---|---|---|---|---|---|---|---|---|---|---|---|---|---|---|---|---|---|---|---|---|---|---|---|---|---|---|---|---|---|---|---|---|---|---|---|---|---|---|---|---|---|---|---|---|---|---|---|---|---|---|---|---|---|---|---|---|---|---|---|---|---|---|
| 02/11/2025 | 81 19433 68th Ave | 3 | 2 | $799,900 ($638/sqft) | Login to View | 1253 | Login to View | 29 | $325 | $2,580 in 2023 | |||||||||||||||||||||||||||||||||||||||||||||||||||||||||||||||||||||||||||||||||||||||||||||||||
| 01/04/2025 | 40 19433 68th Ave | 3 | 2 | $799,000 ($616/sqft) | Login to View | 1298 | Login to View | 67 | $345 | $2,942 in 2024 | Regent Park Realty Inc. | ||||||||||||||||||||||||||||||||||||||||||||||||||||||||||||||||||||||||||||||||||||||||||||||||
| 09/06/2024 | 124 19433 68th Ave | 3 | 2 | $799,000 ($642/sqft) | Login to View | 1245 | Login to View | 4 | $342 | $2,924 in 2024 | |||||||||||||||||||||||||||||||||||||||||||||||||||||||||||||||||||||||||||||||||||||||||||||||||
| 08/25/2024 | 35 19433 68th Ave | 2 | 2 | $739,900 ($677/sqft) | Login to View | 1093 | Login to View | 19 | $285 | $2,508 in 2023 | Royal LePage - Wolstencroft | ||||||||||||||||||||||||||||||||||||||||||||||||||||||||||||||||||||||||||||||||||||||||||||||||
| 08/12/2024 | 101 19433 68th Ave | 2 | 2 | $719,900 ($680/sqft) | Login to View | 1058 | Login to View | 36 | $279 | $2,475 in 2023 | Sutton Group-West Coast Realty (Surrey/24) | ||||||||||||||||||||||||||||||||||||||||||||||||||||||||||||||||||||||||||||||||||||||||||||||||
| 08/01/2024 | 105 19433 68th Ave | 3 | 2 | $739,900 ($592/sqft) | Login to View | 1249 | Login to View | 51 | $312 | $2,586 in 2023 | RE/MAX 2000 Realty | ||||||||||||||||||||||||||||||||||||||||||||||||||||||||||||||||||||||||||||||||||||||||||||||||
| 07/11/2024 | 3 19433 68th Ave | 4 | 3 | $889,000 ($540/sqft) | Login to View | 1645 | Login to View | 65 | $404 | $2,834 in 2023 | Stonehaus Realty Corp. | ||||||||||||||||||||||||||||||||||||||||||||||||||||||||||||||||||||||||||||||||||||||||||||||||
| 06/30/2024 | 21 19433 68th Ave | 3 | 2 | $759,900 ($598/sqft) | Login to View | 1270 | Login to View | 6 | $411 | $2,718 in 2023 | |||||||||||||||||||||||||||||||||||||||||||||||||||||||||||||||||||||||||||||||||||||||||||||||||
| 06/06/2024 | 138 19433 68th Ave | 2 | 3 | $739,900 ($621/sqft) | Login to View | 1192 | Login to View | 45 | $299 | $2,552 in 2023 | Macdonald Realty (Langley) | ||||||||||||||||||||||||||||||||||||||||||||||||||||||||||||||||||||||||||||||||||||||||||||||||
| 05/31/2024 | 115 19433 68th Ave | 3 | 3 | $739,900 ($655/sqft) | Login to View | 1130 | Login to View | 1 | $299 | $2,448 in 2023 | Macdonald Realty (Langley) | ||||||||||||||||||||||||||||||||||||||||||||||||||||||||||||||||||||||||||||||||||||||||||||||||
| 05/31/2024 | 1 19433 68th Ave | 3 | 2 | $799,000 ($541/sqft) | Login to View | 1476 | Login to View | 11 | $330 | $2,572 in 2023 | Stonehaus Realty Corp. | ||||||||||||||||||||||||||||||||||||||||||||||||||||||||||||||||||||||||||||||||||||||||||||||||
| 05/03/2024 | 52 19433 68th Ave | 3 | 2 | $799,800 ($653/sqft) | Login to View | 1224 | Login to View | 24 | $323 | $2,580 in 2023 | RE/MAX 2000 Realty | ||||||||||||||||||||||||||||||||||||||||||||||||||||||||||||||||||||||||||||||||||||||||||||||||
| Avg: | Login to View | 1261 | Login to View | 30 | |||||||||||||||||||||||||||||||||||||||||||||||||||||||||||||||||||||||||||||||||||||||||||||||||||||||
Strata ByLaws
Pets Restrictions
| Pets Allowed: | 2 |
| Dogs Allowed: | Yes |
| Cats Allowed: | Yes |
Amenities
Other Amenities Information
|
Building Information
| Building Name: | The Grove Parkhomes In Clayton |
| Building Address: | 19433 68th Ave, Surrey, V4N 5T4 |
| Levels: | 3 |
| Suites: | 141 |
| Status: | Completed |
| Built: | 2014 |
| Title To Land: | Freehold |
| Building Type: | Strata Townhouses |
| Strata Plan: | EPS1116 |
| Subarea: | Clayton |
| Area: | Cloverdale |
| Board Name: | Fraser Valley Real Estate Board |
| Management: | First Service Residential |
| Management Phone: | 604-683-8900 |
| Units in Development: | 141 |
| Units in Strata: | 141 |
| Subcategories: | Strata Townhouses |
| Property Types: | Freehold |
Building Contacts
| Official Website: | www.thegroveatclayton.ca/ |
| Designer: |
Gannon Ross Designs
phone: 604-267-9952 email: [email protected] |
| Architect: |
Robert Ciccozzi Architecture Inc
phone: 604-687-4741 email: [email protected] |
| Developer: |
Townline
phone: 604-327-8760 email: [email protected] |
| Management: |
First Service Residential
phone: 604-683-8900 |
Maintenance Fee Includes
| Garbage Pickup |
| Gardening |
| Recreation Facility |
| Snow Removal |
Features
| Project Size: 6 Phases With Total Of 141 homes: phase 1 = 19 Units; phase 2 = 24 Units; phase 3 = 21 Units; phase 4 = 21 Units; phase 5 = 25 Units; phase 6 = 31 Units |
| From 1,045 Sq. Ft To 1,542 Sq. Ft |
| Large, Low "e" Windows |
| Quality Laminated Flooring In The Kitchen, Living & Dining Areas |
| Oversized Baseboards |
| Quartz Countertops With Full Height Ceramic Tile Backsplash |
| Square-edge Flat Panel Wood Laminate cabinetry |
| Brand Name Stainless Steel Appliances |
| Spa-inspired Bathrooms With Quartz Countertops & Backsplash, Porcelain Floor, Deep Soaker Tubs With Ceramic Tile Surround, And Under-mount Basin. |
Description
The Grove - 19433 68 Ave, Surrey V4N 5T4, 6 Phases, 3 Storey, 141 Townhouses, Built 2013, Acrossing Roads: 68 Avenue and 194 Street.
The Grove in Clayton - 6 phases with 141 roomy parkhomes by Townline in the Surrey's most vibrant neighborhood of Clayton Heights.
Designed by award-winning Robert Ciccozzi Architecture Inc., this limited collection of 2, 3 & 4 bedroom homes ranging from 1,045 Sq. Ft. to 1,526 Sq. Ft reflects a timeless Craftsman contemporary style architecture. Inside, homes feature open living spaces and sophiscated interior design details including quality laminate flooring, quartz countertops, square edge flat panel wood laminate cabinetry, high-end stainless steel appliances, and spa-inspired bathrooms.
The residents at The Grove not only have access to the private 4,300 sqft clubhouse at the Grove including indoor floor hockey court, theatre room, a fitness room and lounge, but they will also get full access to Townlines Clayton Rise clubhouse which features an additional 4,800 square feet of amenity space and an outdoor swimming pool.
The Grove is nicely situated close to everything: shops including those at Willowbrook Mall in nearby Langley restaurants, movie theatres, schools, parks, libraries and recreation. Activities like golf and
curling are minutes away, as are museums.
Other Buildings in Complex
| Name | Address | Active Listings |
|---|---|---|
| The Grove | 19433 68 Avenue, Surrey | 1 |
Nearby Buildings
| Building Name | Address | Levels | Built | Link |
|---|---|---|---|---|
| Clayton Rise | 19505 68A Ave, Clayton | 3 | 2010 | |
| Nuovo | 19448 Avenue, Clayton | 3 | 2007 | |
| The Grove | 0 Avenue, Clayton | 3 | 2015 | |
| The Grove | 19433 68 Avenue, Clayton | 3 | 2015 | |
| Clayton Rise | 19505 68A Avenue Ave, Clayton | 2011 | ||
| Two Blue II | 19480 Avenue, Clayton | 3 | 2008 | |
| Montebello | 19330 Avenue, Clayton | 3 | 2007 | |
| Indigo | 6852 Street, Clayton | 3 | 2007 | |
| Solana | 19560 Avenue, Clayton | 3 | 2009 | |
| Madrona | 6785 193RD Street, Clayton | 3 | 2007 | |
| 6767 196 Street | 6767 196 Street, Clayton | 3 | 2016 | |
| Balmoral | 19219 Avenue, Clayton | 3 | 2006 | |
| Balmoral | 0 Ave, Clayton | 0 | 2007 | |
| Manhattan Skye | 19551 Avenue, Clayton | 3 | 2007 |
Disclaimer: Listing data is based in whole or in part on data generated by the Real Estate Board of Greater Vancouver and Fraser Valley Real Estate Board which assumes no responsibility for its accuracy. - The advertising on this website is provided on behalf of the BC Condos & Homes Team - Re/Max Crest Realty, 300 - 1195 W Broadway, Vancouver, BC

