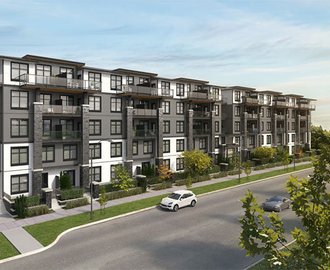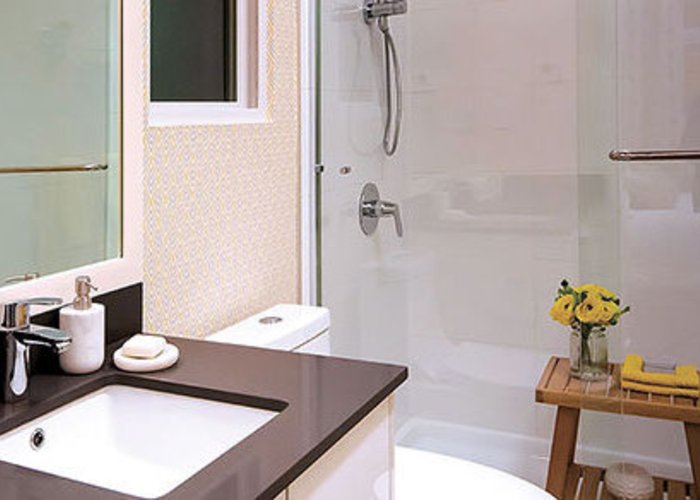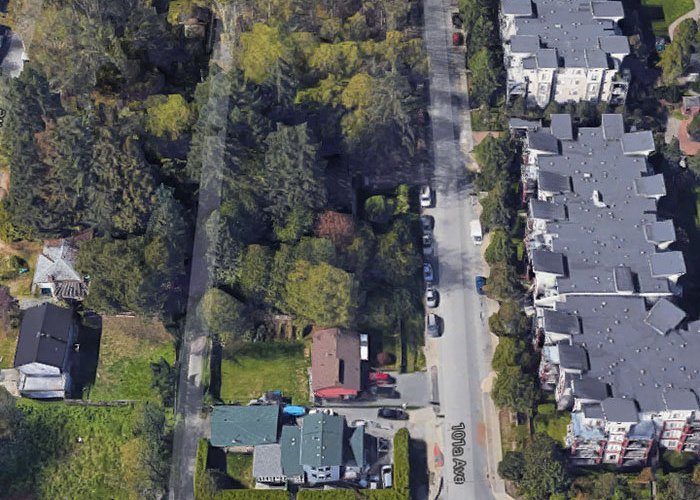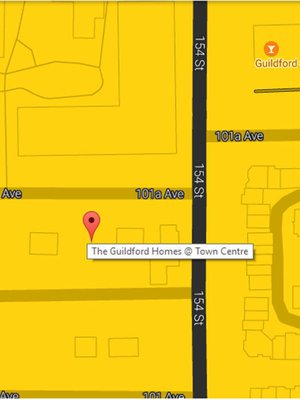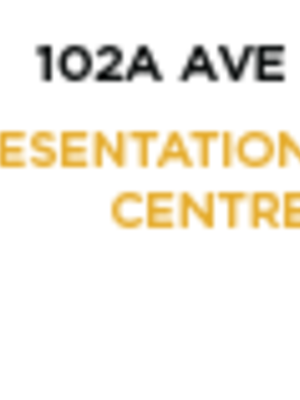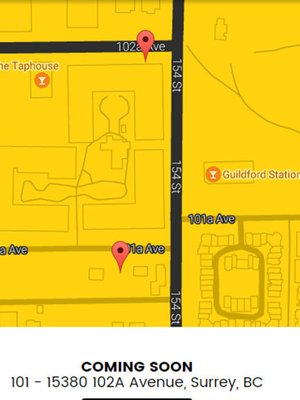The Guildford - 15350 101a Avenue
Surrey, V3R 1K1
Direct Seller Listings – Exclusive to BC Condos and Homes
Strata ByLaws
Pets Restrictions
| Pets Allowed: | 2 |
| Dogs Allowed: | Yes |
| Cats Allowed: | Yes |
Amenities

Building Information
| Building Name: | The Guildford |
| Building Address: | 15350 101a Avenue, Surrey, V3R 1K1 |
| Levels: | 5 |
| Suites: | 90 |
| Status: | Completed |
| Built: | 2019 |
| Title To Land: | Freehold Strata |
| Building Type: | Strata |
| Strata Plan: | EPS4019 |
| Subarea: | Guildford |
| Area: | North Surrey |
| Board Name: | Fraser Valley Real Estate Board |
| Management: | Campbell Strata Management Ltd |
| Management Phone: | 604-864-0380 |
| Units in Development: | 90 |
| Units in Strata: | 90 |
| Subcategories: | Strata |
| Property Types: | Freehold Strata |
Building Contacts
| Official Website: | theguildford.ca/ |
| Designer: |
I3 Design Group
phone: 604-662-8008 email: [email protected] |
| Marketer: |
Fifth Avenue Real Estate Marketing Ltd.
phone: 604-583-2212 email: [email protected] |
| Architect: |
Barnett Dembek Architects
phone: (604) 597-7100 |
| Developer: |
Tangerine Developments Ltd
phone: 604-783-0745 email: [email protected] |
| Management: |
Campbell Strata Management Ltd
phone: 604-864-0380 email: [email protected] |
Construction Info
| Year Built: | 2019 |
| Levels: | 5 |
| Construction: | Frame - Wood |
| Rain Screen: | Full |
| Roof: | Asphalt |
| Foundation: | Concrete Perimeter |
| Exterior Finish: | Mixed |
Maintenance Fee Includes
| Garbage Pickup |
| Gardening |
| Management |
| Recreation Facility |
Features
exterior details 5-storey Low Rise Building Featuring Westcoast Modern Architecture |
| Distinctive Ledgestone Proudly Frames Horizontal Hardi Boards |
| Large Black Exterior Windows With Black Trim |
| Overhangs With Faux Cedar And Vinyl Soffits |
| Spacious And Private Patios And Decks Allow Propane Friendly Bbqs |
| Glass And Metal Railings On All Balconies With 6’ Metal Privacy Fence Dividers |
| Fully Rain Screened Building |
cutting-edge appliances Stainless Steel Whirlpool Accu-chill With Freshflow Product Preserver |
| Stainless Steel Whirlpool 4 Burner Ceran Glass Top Surface |
| Stainless Steel Whirlpool 5 Cycle Dishwasher |
| Stainless Steel Slide Out Broan High Efficiency Range Hood Fan |
| Lg Front Load 5.0 Cubic Foot Capacity Washer |
| Lg Front Load 7.3 Cubic Foot Capacity Dryer |
soothing bathrooms High Gloss Cabinetry With Soft Close Doors And Drawers |
| Quartz Countertops With Undermount Square Sinks In All Bathrooms |
| Oversized Porcelain Tile On Bathroom Flooring And Shower/tub Walls |
| Deep Soaker Tubs In All Homes |
| Modern Sliding Glass Showers (in All Two Bedroom Homes) |
| Grohe Rain Shower Heads With Hand Shower And Built-in Diverter In All Ensuites |
| All Mirrors Finished With White 2” Frame |
| Modern Chrome Three Bulb Vanity Lighting In All Bathrooms |
| Sleek One Piece Dual Flush Toilets |
| Chrome Towel Bar, Toilet Paper Roll Holder, And Shower Rods Included |
delightful kitchens Flat High Gloss Cabinetry In Grey/white Finish |
| Ample Soft Close Cabinetry Storage For All Your Food, Cooking Equipment, And Storage Needs |
| Bar Seating Overhang On Island Or Wrap Around Kitchen |
| Quartz Countertops Throughout Kitchen |
| Large Square Stainless Steel Undermount Sink With Grohe Chrome Pull Out Kitchen Faucet |
| Porcelain White Glossy Backsplash Tile |
| Recessed Pot Lights Throughout Kitchen And Under Cabinetry Task Lighting |
| Custom Designed Accent Shelving Above Sink And Kitchen Islands (select Homes) |
ambient lighting Designer Pendant Lighting In All Kitchens |
| Chrome Edge Ceiling Mounts In All Bedrooms |
| Modern Chrome Three Bulb Vanity Lighting In All Bathrooms |
| Recessed Pot Lights Throughout Main Living Space |
| Undermount Cabinetry Lighting Standard In All Kitchens |
detailed interiors 9’ Ceilings |
| Laminate Flooring Throughout Entire Home Including Bedrooms (except Townhome Stairs) |
| White Wire Closet Organizers In Bedrooms |
| Modern Routed Interior Doors Throughout With Polished Chrome Handles |
| Casings Around All Floors And Doors |
| Large Windows Allow For Ample Light To Enter Into Every Home |
| Tv Outlets In All Living Rooms And Bedrooms |
| All Homes Hard-wired For Security Systems And Smoke Detectors |
quality construction Two High Speed Elevators Within The Building |
| All Floors And Ceilings With Cement Underlay, Acoustic Mats, Fiberglass Insulation And Resilient Metal Channels Between Two Layers Of Drywall |
| Superior Soundproofing With 2 Layers Of Drywall, Plywood And Double Fiberglass Insulation Enclose An Inch Of Air Space Between Each Home, Absorbing Sound Waves |
| R40 Insulation In Walls And Ceilings |
| Underground Parking For Every Home |
warranty guarantee tangerine Customer Care And Wbi New Home Warranty: 1-year Materials And Labour Warranty; |
| 2-year Materials And Labour Warranty For Distribution Systems; |
| 5-year Building Envelope Warranty; And |
| 10-year Structural Warranty. |
Description
The Guildford - 15351 101 Ave, Surrey, BC V3R 1K1, Canada. Crossroads are 101a Avenue and 154 Street. 5-storey low rise building featuring Westcoast modern architecture with 78 condo units and 12 townhomes. Estimated completion in Summer 2019. Consist of 1, 2, and 3 bedroom homes. Developed by Tangerine Developments Ltd.. Architecture by Barnett Dembek Architects. Interior design by i3 Design Group.
Nearby parks are Lionel Courchene Park and Tynehead Regional Park. Schools nearby are Johnston Heights Secondary, North Surrey Secondary School, Bonaccord Elementary School, William F. Davidson Elementary, Hjorth Road Elementary School, Holly Elementary, and Guildford Park Secondary School. Grocery stores and supermarkets nearby are T & T Supermarket, Hannam Supermarket, M&M Food Market, Kin's Farm Market, Super Save Produce and Real Canadian Superstore. Short drive to Guildford Town Centre shopping mall, Landmark Cinemas, Fraser Heights Animal Hospital, Guildford Recreation Centre, Hjorth Rd Swimming Pool, and Guildford Athletic Club.
Nearby Buildings
Disclaimer: Listing data is based in whole or in part on data generated by the Real Estate Board of Greater Vancouver and Fraser Valley Real Estate Board which assumes no responsibility for its accuracy. - The advertising on this website is provided on behalf of the BC Condos & Homes Team - Re/Max Crest Realty, 300 - 1195 W Broadway, Vancouver, BC







