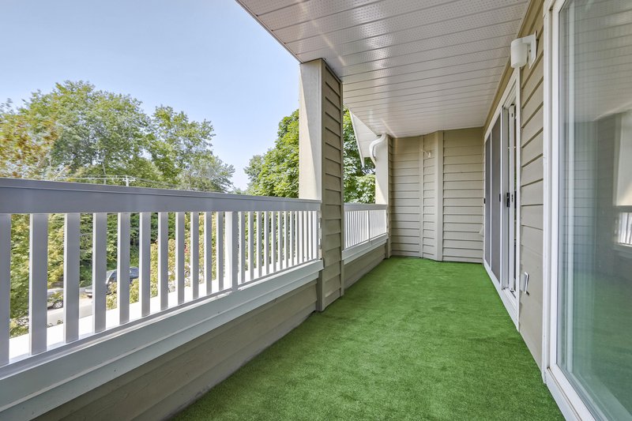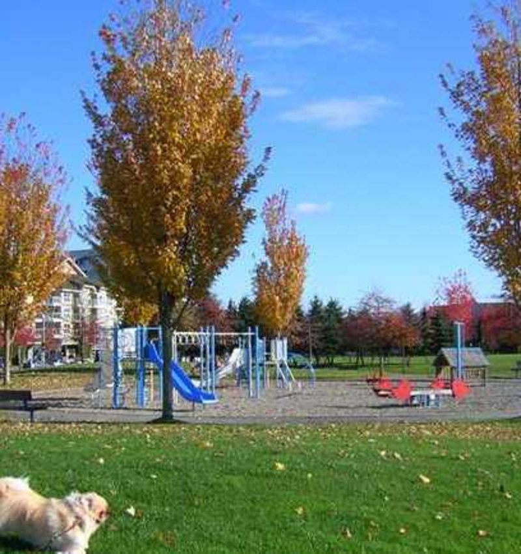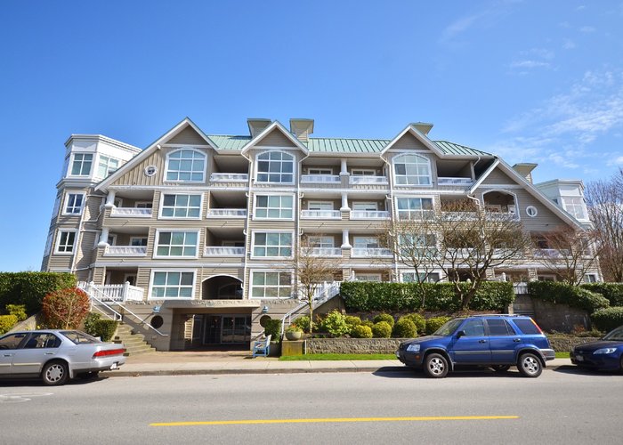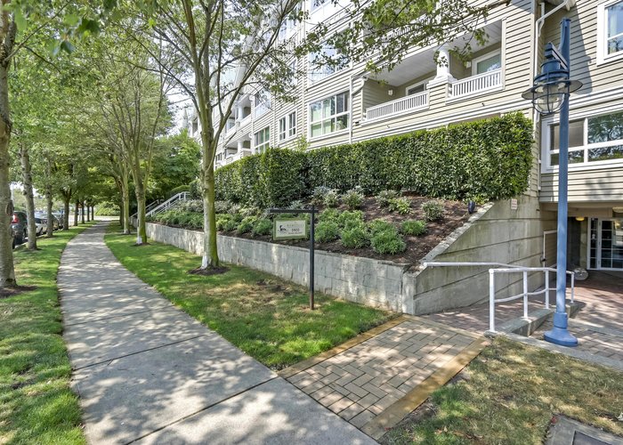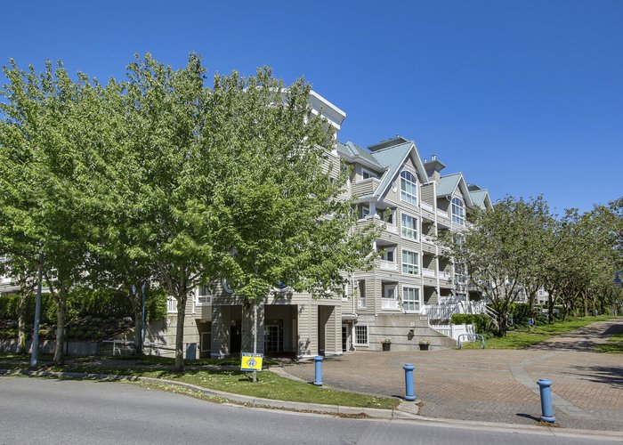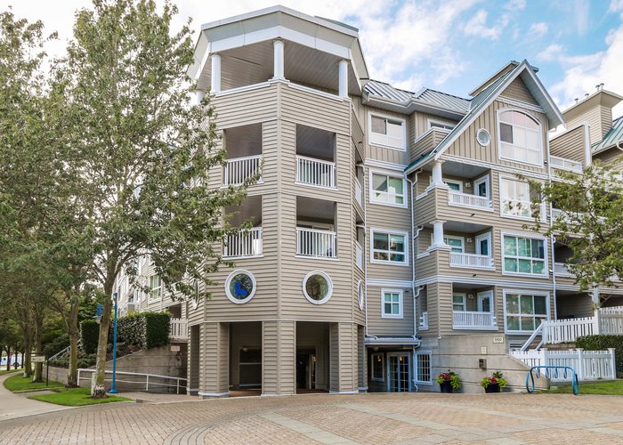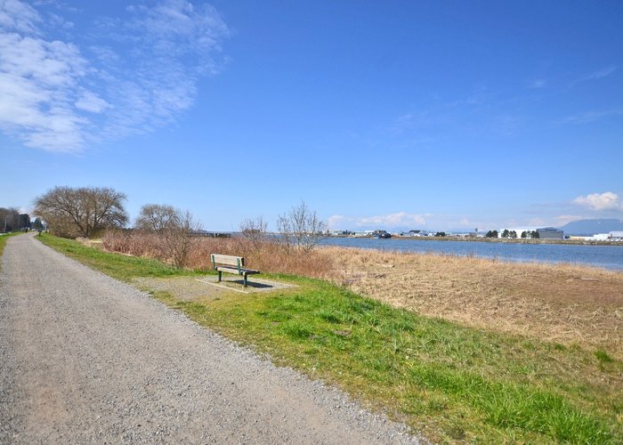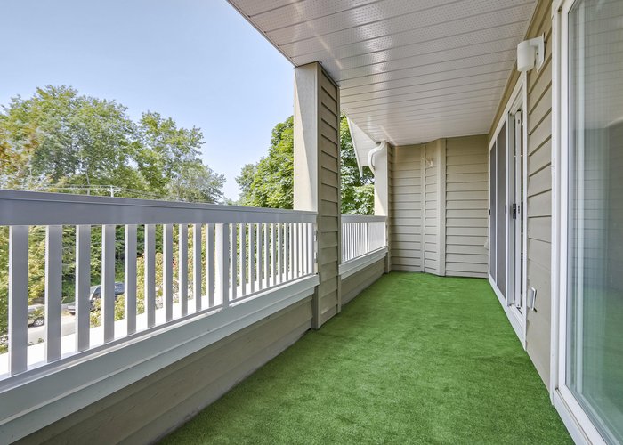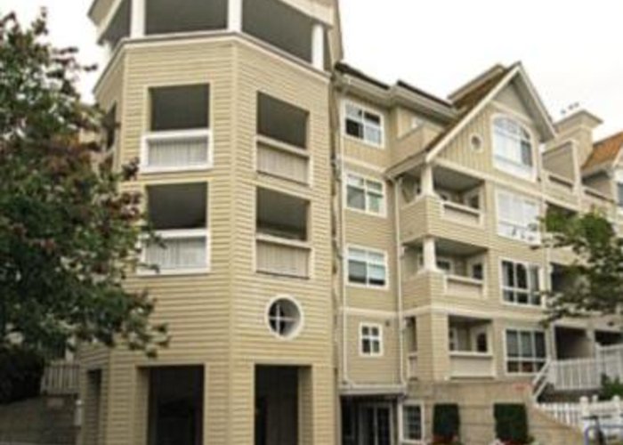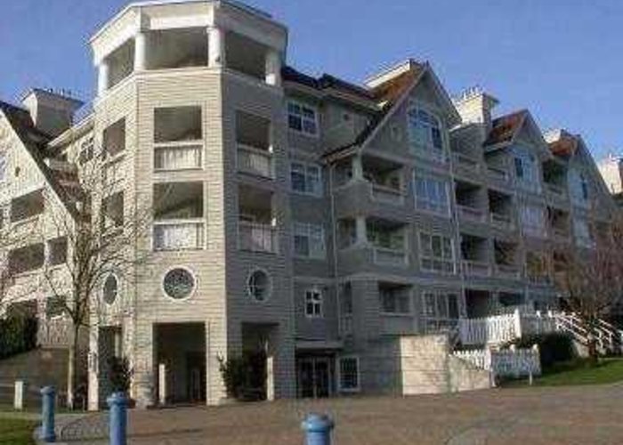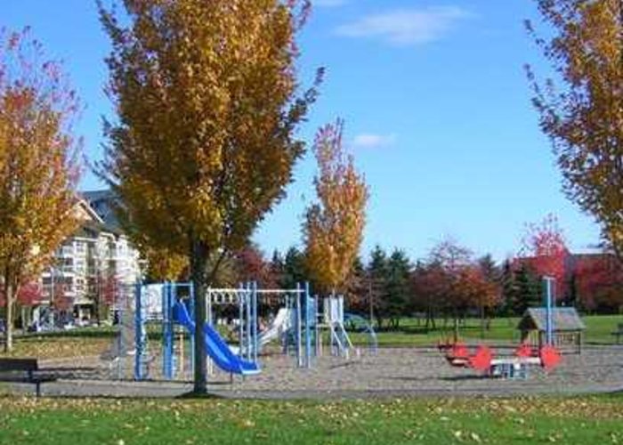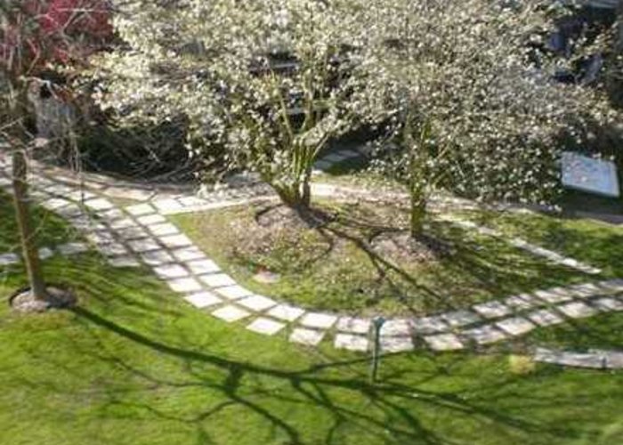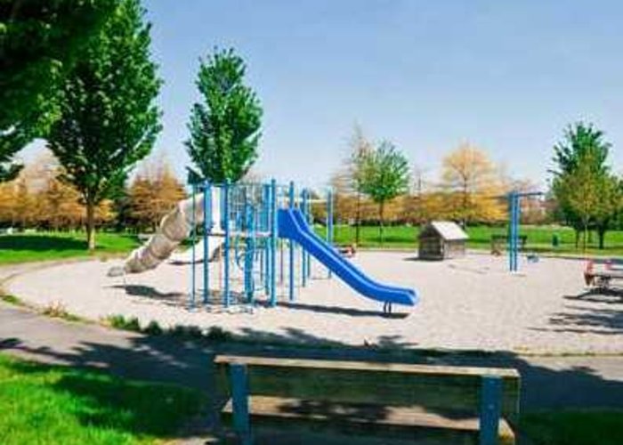The Hamptons - 5900 Dover Crescent
Richmond, V7C 5R4
Direct Seller Listings – Exclusive to BC Condos and Homes
Sold History
| Date | Address | Bed | Bath | Asking Price | Sold Price | Sqft | $/Sqft | DOM | Strata Fees | Tax | Listed By | ||||||||||||||||||||||||||||||||||||||||||||||||||||||||||||||||||||||||||||||||||||||||||||||||
|---|---|---|---|---|---|---|---|---|---|---|---|---|---|---|---|---|---|---|---|---|---|---|---|---|---|---|---|---|---|---|---|---|---|---|---|---|---|---|---|---|---|---|---|---|---|---|---|---|---|---|---|---|---|---|---|---|---|---|---|---|---|---|---|---|---|---|---|---|---|---|---|---|---|---|---|---|---|---|---|---|---|---|---|---|---|---|---|---|---|---|---|---|---|---|---|---|---|---|---|---|---|---|---|---|---|---|---|
| 02/17/2025 | 116 5900 Dover Crescent | 1 | 1 | $579,000 ($855/sqft) | Login to View | 677 | Login to View | 14 | $430 | $1,654 in 2024 | Royal LePage Regency Realty | ||||||||||||||||||||||||||||||||||||||||||||||||||||||||||||||||||||||||||||||||||||||||||||||||
| 09/26/2024 | 210 5900 Dover Crescent | 1 | 1 | $525,000 ($840/sqft) | Login to View | 625 | Login to View | 22 | $367 | $1,391 in 2023 | RE/MAX City Realty | ||||||||||||||||||||||||||||||||||||||||||||||||||||||||||||||||||||||||||||||||||||||||||||||||
| 07/17/2024 | 121 5900 Dover Crescent | 1 | 1 | $552,000 ($800/sqft) | Login to View | 690 | Login to View | 10 | $406 | $1,678 in 2024 | Property Pistol Realty | ||||||||||||||||||||||||||||||||||||||||||||||||||||||||||||||||||||||||||||||||||||||||||||||||
| Avg: | Login to View | 664 | Login to View | 15 | |||||||||||||||||||||||||||||||||||||||||||||||||||||||||||||||||||||||||||||||||||||||||||||||||||||||
Strata ByLaws
Pets Restrictions
| Pets Allowed: | 2 |
| Dogs Allowed: | Yes |
| Cats Allowed: | Yes |
Amenities

Building Information
| Building Name: | The Hamptons |
| Building Address: | 5900 Dover Crescent, Richmond, V7C 5R4 |
| Levels: | 4 |
| Suites: | 167 |
| Status: | Completed |
| Built: | 1995 |
| Building Type: | Strata |
| Strata Plan: | LMS1946 |
| Subarea: | Riverdale RI |
| Area: | Richmond |
| Board Name: | Real Estate Board Of Greater Vancouver |
| Units in Development: | 167 |
| Units in Strata: | 167 |
| Subcategories: | Strata |
Building Contacts
Construction Info
| Year Built: | 1995 |
| Levels: | 4 |
| Construction: | Frame - Wood |
| Rain Screen: | Full |
| Roof: | Metal |
| Foundation: | Concrete Perimeter |
| Exterior Finish: | Wood |
Maintenance Fee Includes
| Garbage Pickup |
| Gardening |
| Gas |
| Hot Water |
| Management |
| Recreation Facility |
Features
| Bike Room |
| Club House |
| In Suite Laundry |
Documents
Description
The Hamptons - 5900 Dover Crescent, Richmond, BC V7C 5R7. Strata No LMS1946. 1995. Four levels. Frame-wood construction. Two pets allowed. The Hamptoms just steps away from the dyke, Richmond Olympic Oval and minutes away from Terra Nova Plaza. The Complex offers a clubhouse with pool table and kitchen. Some of units feature views of the river and mountains. This complex features 167 units with 77 units at 5500 Lynas and 90 units at 5900 Dover. Burnett High School and Blair Elementary catchment. Very well maintained building with new roof, rainscreen, windows and paint.
Crossroads No.2 Rd and No.1 Rd
Other Buildings in Complex
| Name | Address | Active Listings |
|---|---|---|
| The Hamptons | 5500 Lynas Lane, Richmond | 0 |
Nearby Buildings
| Building Name | Address | Levels | Built | Link |
|---|---|---|---|---|
| Pelican Pointe | 5888 Dover Crescent, Riverdale RI | 4 | 1998 | |
| Waterside | 5880 Dover Crescent, Riverdale RI | 4 | 1996 | |
| Lighthouse Place | 5860 Dover Crescent, Riverdale RI | 8 | 1997 | |
| Dover Gardens | 5820 Dover Crescent, Riverdale RI | 3 | 1994 | |
| Beverly Lane | 5700 Crescent, Riverdale RI | 2 | 1996 | |
| Winland Gardens | 5840 Dover Crescent, Riverdale RI | 3 | 1995 | |
| Evergreen Villa | 5600 Dover Crescent, Riverdale RI | 2 | 1996 | |
| The Hamptons | 5500 Lynas Lane, Riverdale RI | 4 | 1996 | |
| Tiffany Estates | 6111 Tiffany Blvd, Riverdale RI | 2 | 1981 | |
| Tiffany Estates | 6100 Tiffany Blvd, Riverdale RI | 2 | 1980 |
Disclaimer: Listing data is based in whole or in part on data generated by the Real Estate Board of Greater Vancouver and Fraser Valley Real Estate Board which assumes no responsibility for its accuracy. - The advertising on this website is provided on behalf of the BC Condos & Homes Team - Re/Max Crest Realty, 300 - 1195 W Broadway, Vancouver, BC






