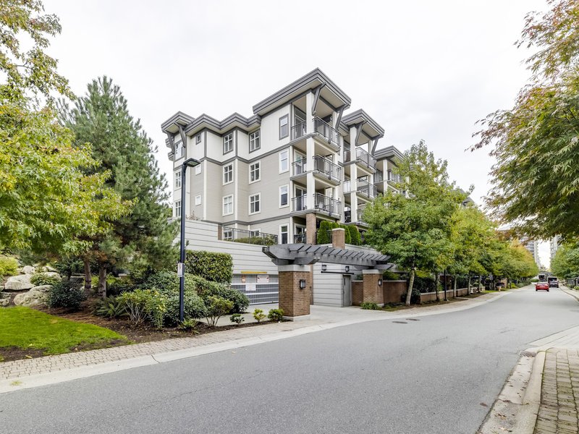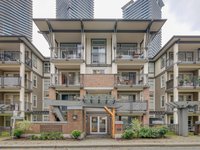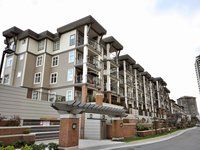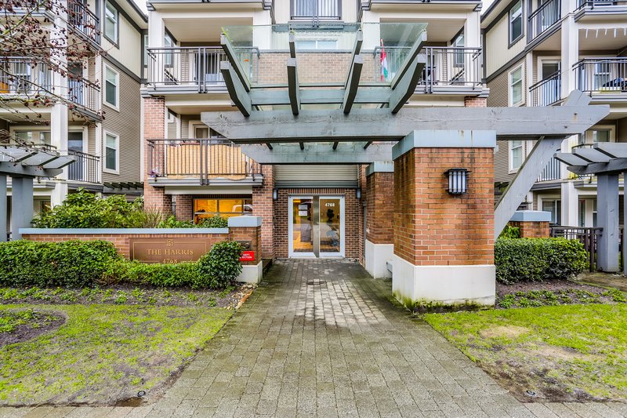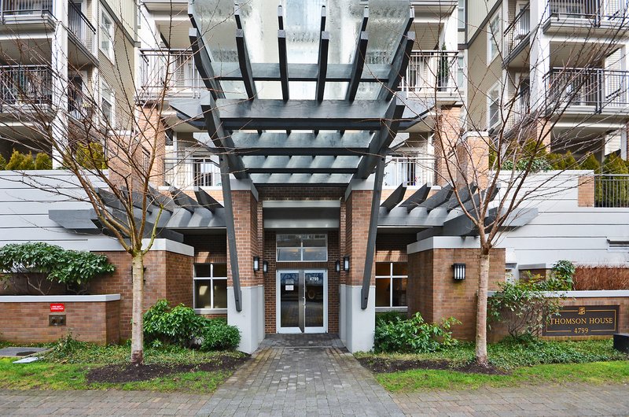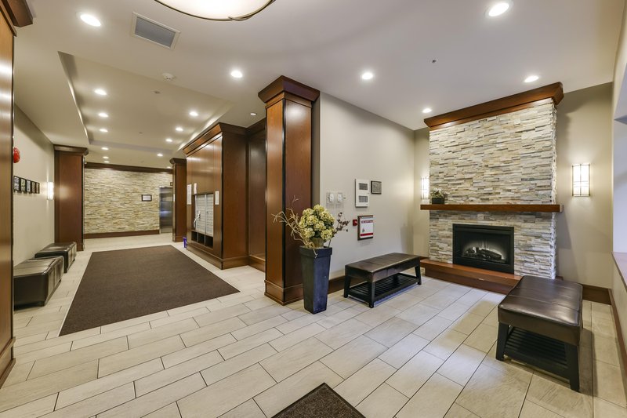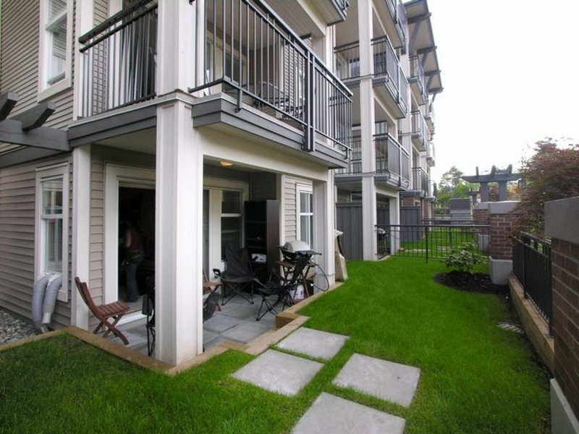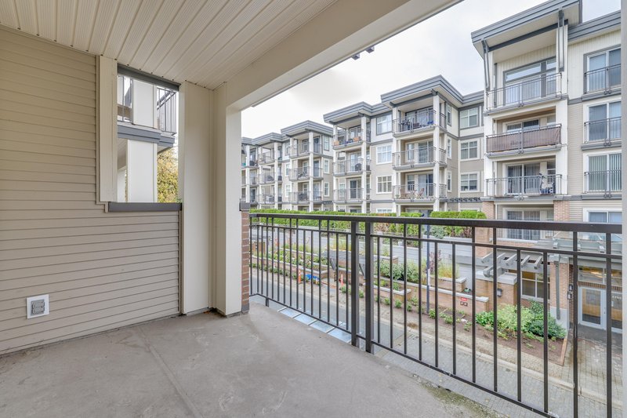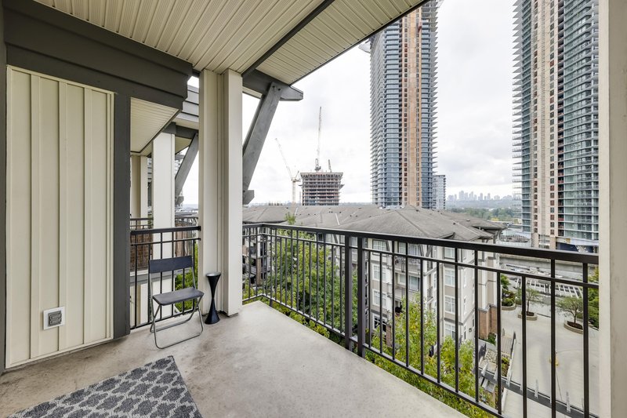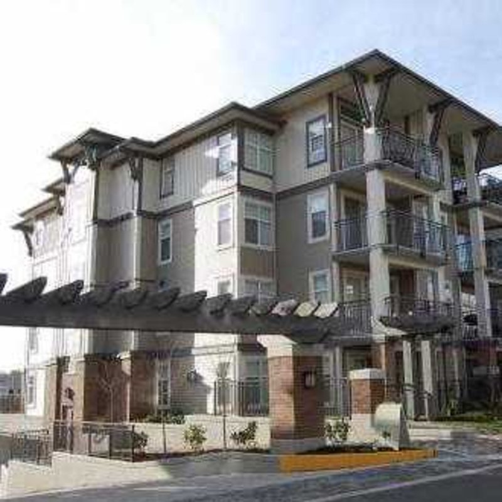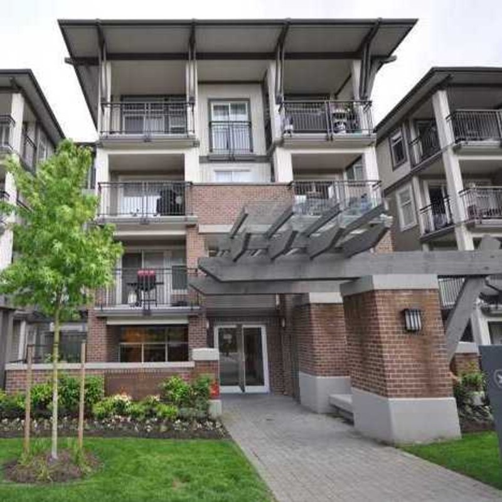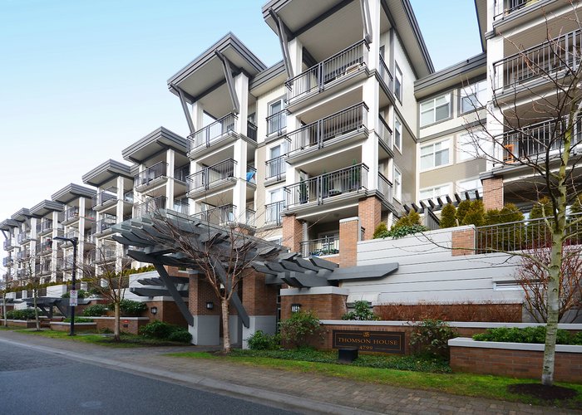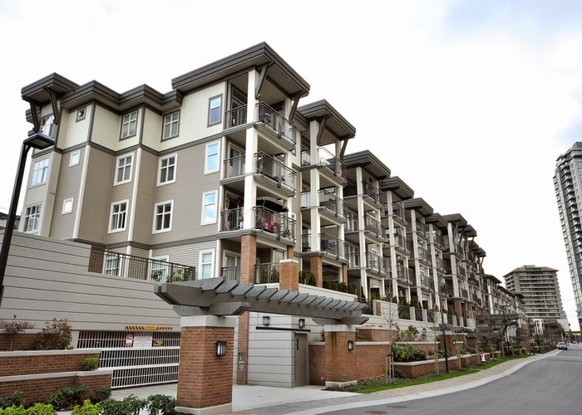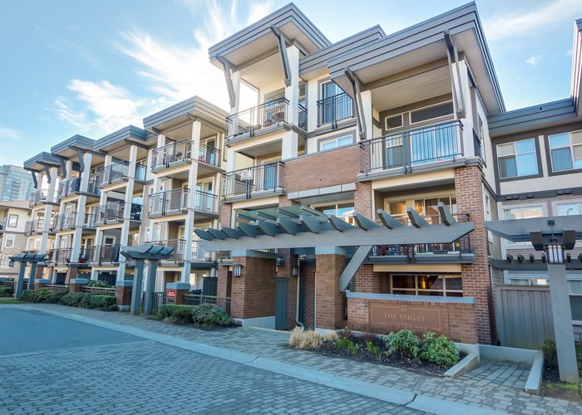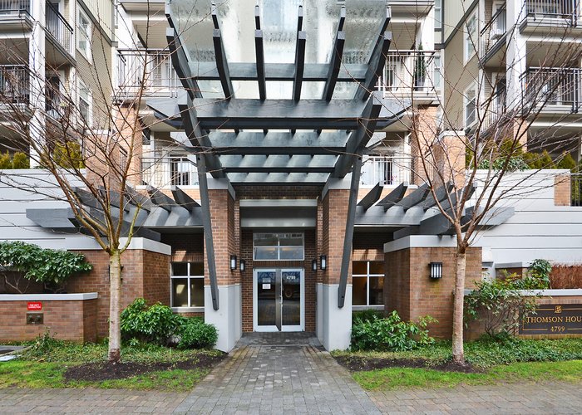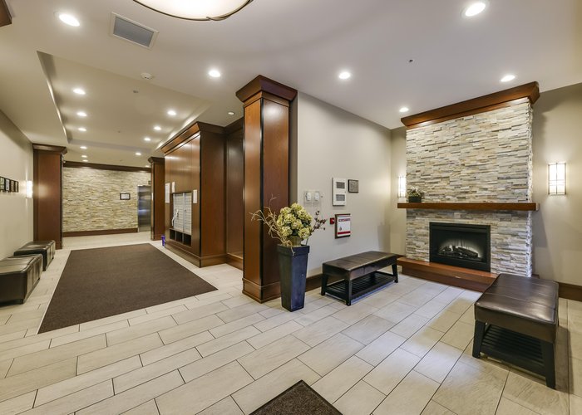The Harris - 4768 East Brentwood Drive
Burnaby, V5C 0C7
Direct Seller Listings – Exclusive to BC Condos and Homes
For Sale In Building & Complex
| Date | Address | Status | Bed | Bath | Price | FisherValue | Attributes | Sqft | DOM | Strata Fees | Tax | Listed By | ||||||||||||||||||||||||||||||||||||||||||||||||||||||||||||||||||||||||||||||||||||||||||||||
|---|---|---|---|---|---|---|---|---|---|---|---|---|---|---|---|---|---|---|---|---|---|---|---|---|---|---|---|---|---|---|---|---|---|---|---|---|---|---|---|---|---|---|---|---|---|---|---|---|---|---|---|---|---|---|---|---|---|---|---|---|---|---|---|---|---|---|---|---|---|---|---|---|---|---|---|---|---|---|---|---|---|---|---|---|---|---|---|---|---|---|---|---|---|---|---|---|---|---|---|---|---|---|---|---|---|---|
| 02/26/2025 | 312 4768 East Brentwood Drive | Active | 1 | 1 | $599,900 ($826/sqft) | Login to View | Login to View | 726 | 56 | $389 | $1,669 in 2024 | Grand Central Realty | ||||||||||||||||||||||||||||||||||||||||||||||||||||||||||||||||||||||||||||||||||||||||||||||
| Avg: | $599,900 | 726 | 56 | |||||||||||||||||||||||||||||||||||||||||||||||||||||||||||||||||||||||||||||||||||||||||||||||||||||||
Sold History
| Date | Address | Bed | Bath | Asking Price | Sold Price | Sqft | $/Sqft | DOM | Strata Fees | Tax | Listed By | ||||||||||||||||||||||||||||||||||||||||||||||||||||||||||||||||||||||||||||||||||||||||||||||||
|---|---|---|---|---|---|---|---|---|---|---|---|---|---|---|---|---|---|---|---|---|---|---|---|---|---|---|---|---|---|---|---|---|---|---|---|---|---|---|---|---|---|---|---|---|---|---|---|---|---|---|---|---|---|---|---|---|---|---|---|---|---|---|---|---|---|---|---|---|---|---|---|---|---|---|---|---|---|---|---|---|---|---|---|---|---|---|---|---|---|---|---|---|---|---|---|---|---|---|---|---|---|---|---|---|---|---|---|
| 12/08/2024 | 201 4768 East Brentwood Drive | 2 | 2 | $714,800 ($835/sqft) | Login to View | 856 | Login to View | 147 | $474 | $1,960 in 2023 | Oakwyn Realty Ltd. | ||||||||||||||||||||||||||||||||||||||||||||||||||||||||||||||||||||||||||||||||||||||||||||||||
| 06/15/2024 | 320 4768 East Brentwood Drive | 1 | 1 | $579,000 ($868/sqft) | Login to View | 667 | Login to View | 4 | $365 | $1,590 in 2023 | RE/MAX All Points Realty | ||||||||||||||||||||||||||||||||||||||||||||||||||||||||||||||||||||||||||||||||||||||||||||||||
| Avg: | Login to View | 762 | Login to View | 76 | |||||||||||||||||||||||||||||||||||||||||||||||||||||||||||||||||||||||||||||||||||||||||||||||||||||||
Strata ByLaws
Pets Restrictions
| Pets Allowed: | 2 |
| Dogs Allowed: | Yes |
| Cats Allowed: | Yes |
Amenities

Building Information
| Building Name: | The Harris |
| Building Address: | 4768 Brentwood Drive, Burnaby, V5C 0C7 |
| Levels: | 4 |
| Suites: | 285 |
| Status: | Completed |
| Built: | 2008 |
| Title To Land: | Freehold Strata |
| Building Type: | Strata |
| Strata Plan: | BCS3011 |
| Subarea: | Brentwood Park |
| Area: | Burnaby North |
| Board Name: | Real Estate Board Of Greater Vancouver |
| Units in Development: | 79 |
| Units in Strata: | 285 |
| Subcategories: | Strata |
| Property Types: | Freehold Strata |
Building Contacts
Construction Info
| Year Built: | 2008 |
| Levels: | 4 |
| Construction: | Frame - Wood |
| Rain Screen: | Full |
| Roof: | Asphalt |
| Foundation: | Concrete Perimeter |
| Exterior Finish: | Mixed |
Maintenance Fee Includes
| Caretaker |
| Garbage Pickup |
| Gardening |
| Hot Water |
| Management |
Features
| Lounge |
| In-suite Laundry |
| Garden |
| Spacious Rooms |
| Open Concept Kitchen, Living And Dining Areas |
| Luxurious Bathrooms |
| Whirlpool Appliances |
Description
The Harris - 4768 Brentwood Drive, Burnaby, BC V5C 0C7, BCS3011 - located in Brentwood Park area of Burnaby North. The Harris is steps from Brentwood Town Centre, Millennium SkyTrain, Springer Park, Delta-Halifax Park Site, Kumon Canada, Costco, Save-On-Foods, Brentwood Park, Brentwood Park Elementary and a lot of restaurants. You can enjoy your dinner at The Keg Steakhouse, Cactus Club, Taco Del Mar or Kita Sushi. The bus stops close to the complex. The Brentwood Town Centre Skytrain station is walking distance away. The complex has an easy access to Trans-Canada Hwy1 that will take you to Vancouver within minutes. The Harris was built in 2008. It is a 79 unit four level building. Harris House is a part of Ledingham McAllister's Brentwood Gate project. In this strata, there are 79 units at 4768 Brentwood Drive, 79 units at 4788 Brentwood Drive, 67 units at 4799 Brentwood Drive and 60 units at 4728 Brentwood Drive. All located just east of Brentwood Town Centre and Skytrain. The building has frame-wood construction and full rain screen. This development is designed by award winning architect Robert Cicozzi. The Harris is under 2-5-10 year warranty. The features are garden, in-suite laundry and a nice lounge. This complex offer spacious one bedroom, one bedroom and den and two bedroom homes to choose from. All units have open concept kitchen, living and dining areas, luxurious bathrooms and chef inspired kitchens with Whirlpool appliances.
Other Buildings in Complex
| Name | Address | Active Listings |
|---|---|---|
| Jackson House | 4788 Brentwood Drive, Burnaby | 1 |
| Thomson House | 4799 Brentwood Drive, Burnaby | 0 |
| Varley | 4728 Brentwood Drive, Burnaby | 2 |
| Varley At Brentwood Gate | 4728 Brentwood Drive, Burnaby | 2 |
Nearby Buildings
Disclaimer: Listing data is based in whole or in part on data generated by the Real Estate Board of Greater Vancouver and Fraser Valley Real Estate Board which assumes no responsibility for its accuracy. - The advertising on this website is provided on behalf of the BC Condos & Homes Team - Re/Max Crest Realty, 300 - 1195 W Broadway, Vancouver, BC
