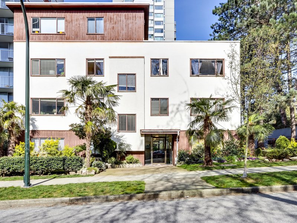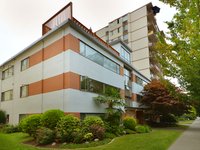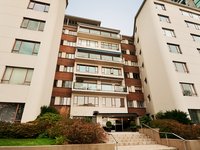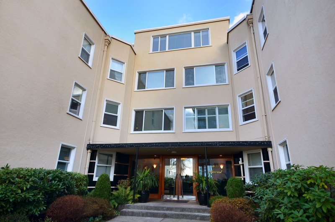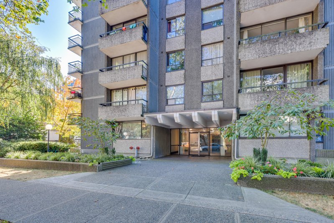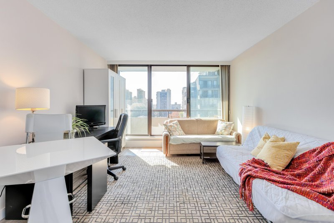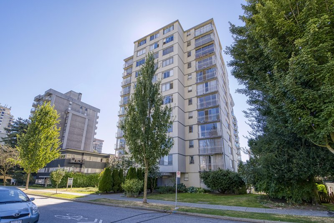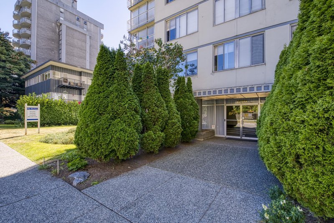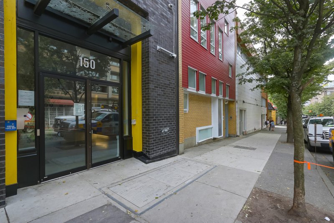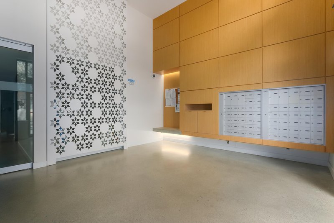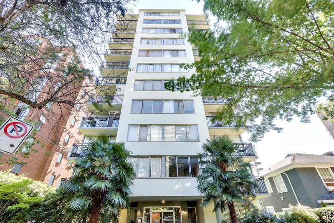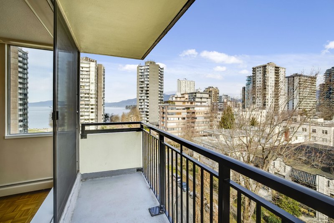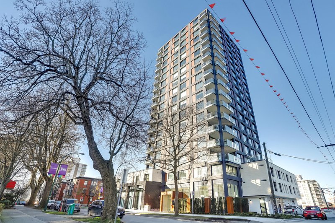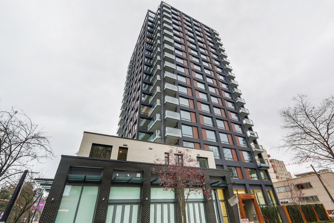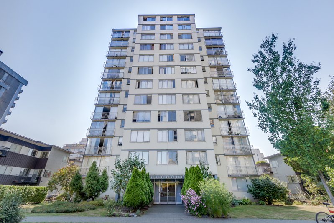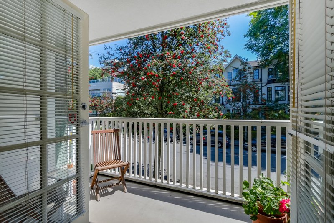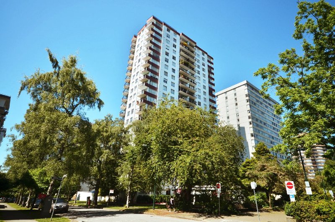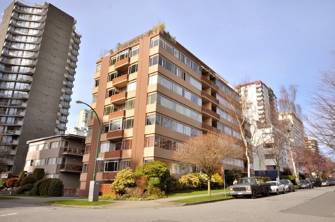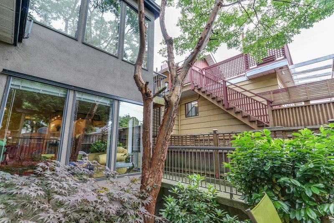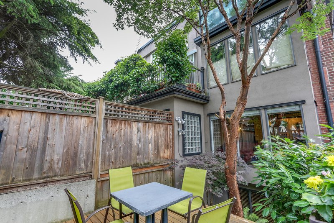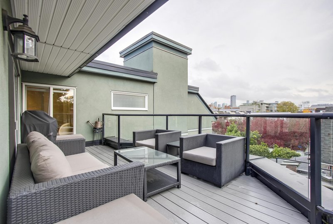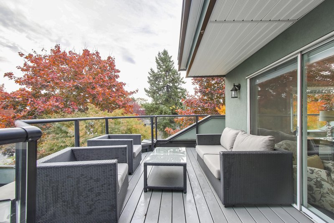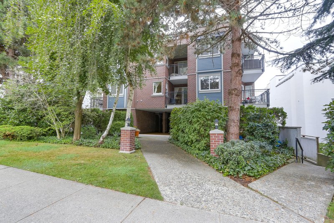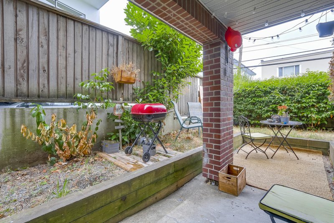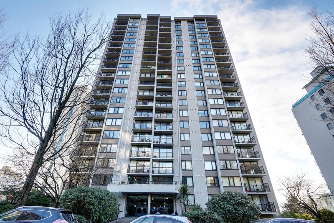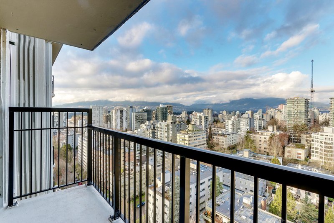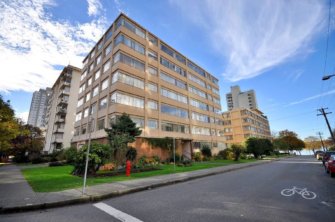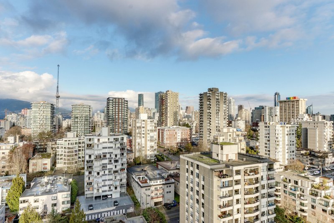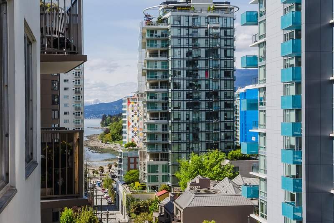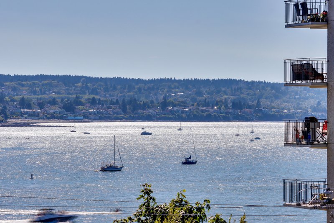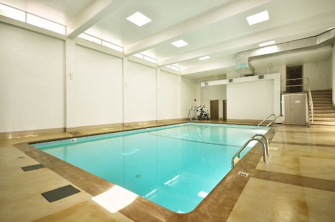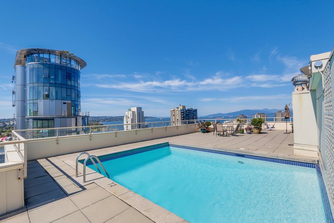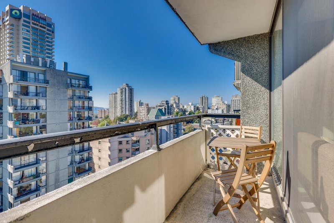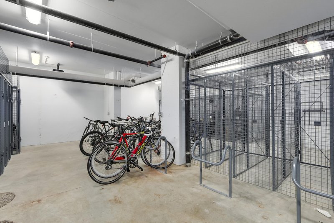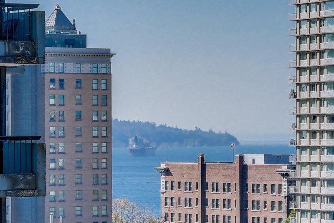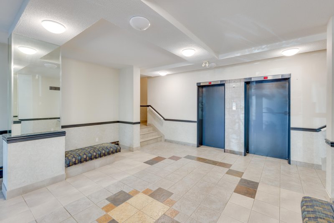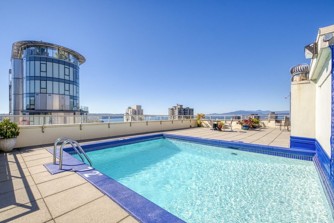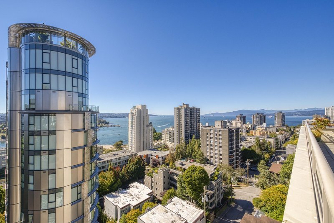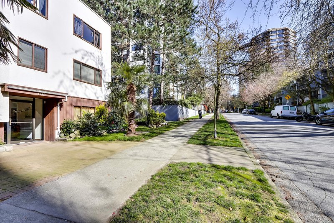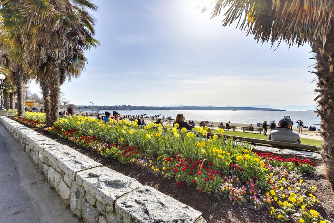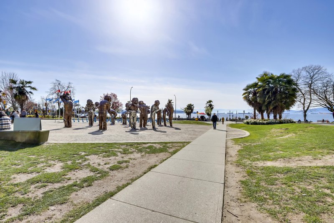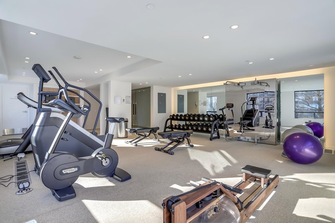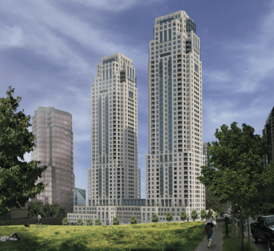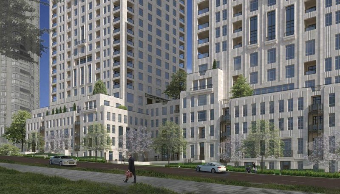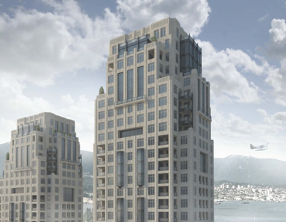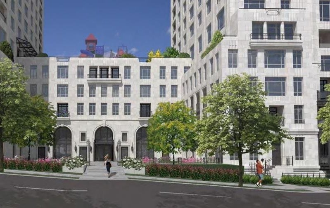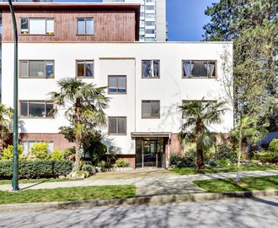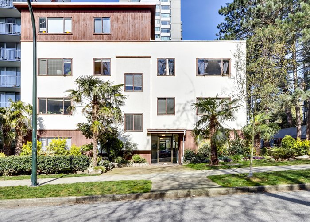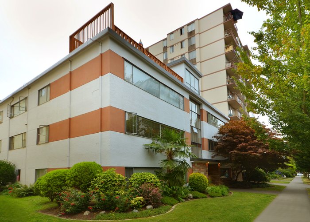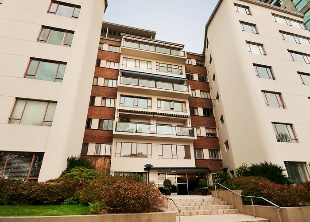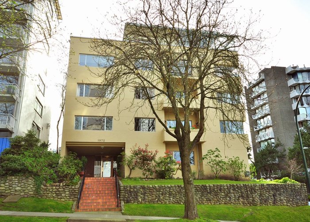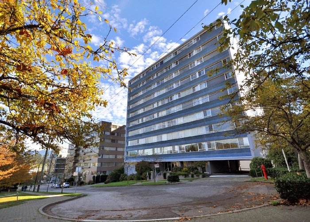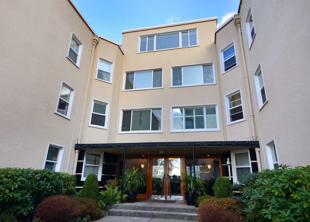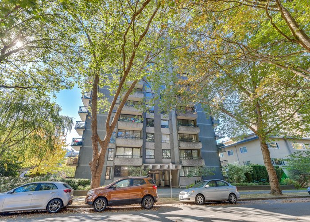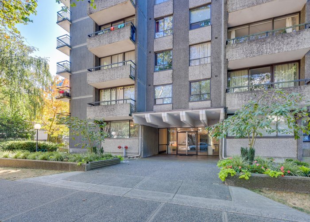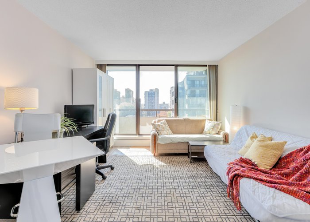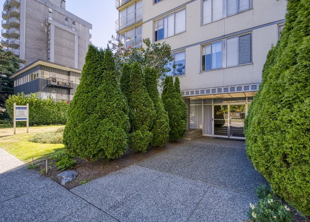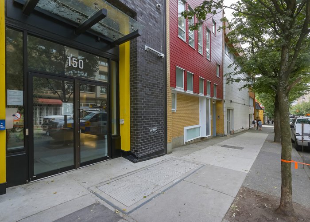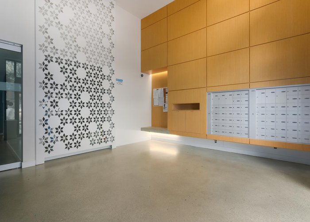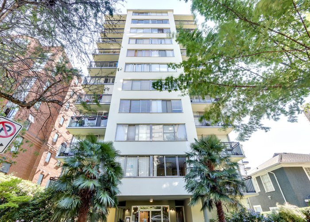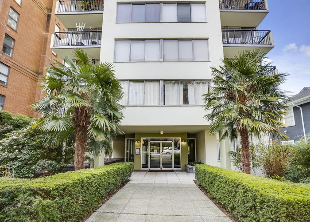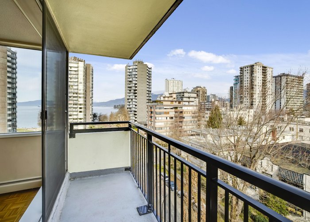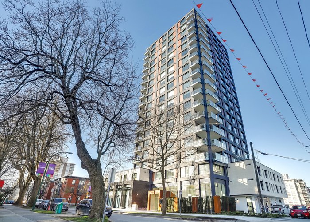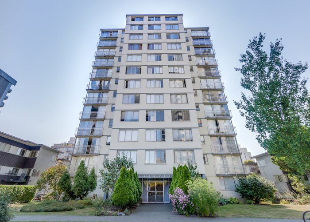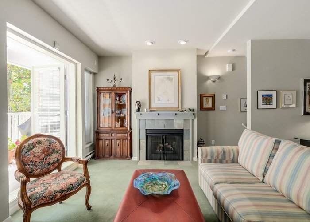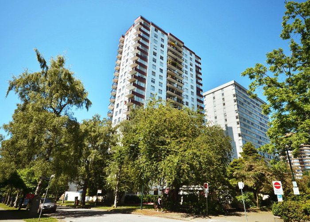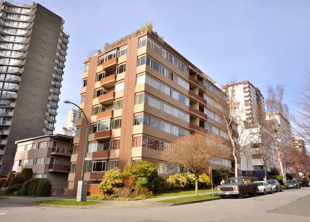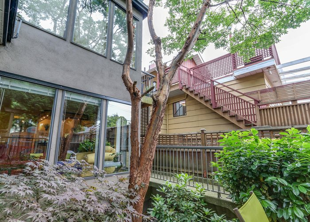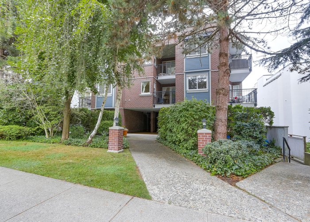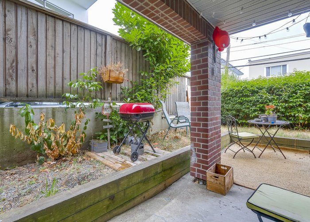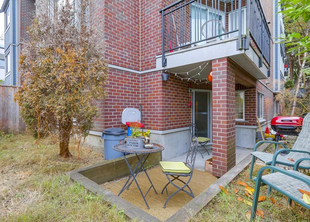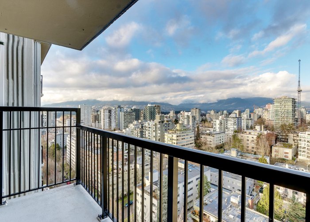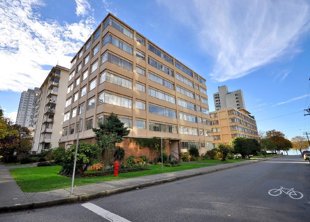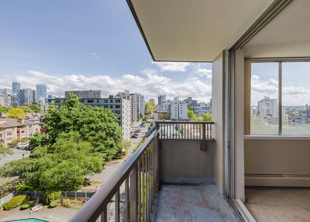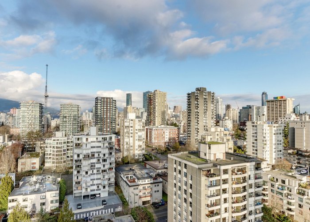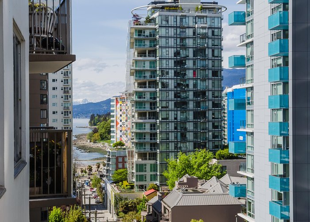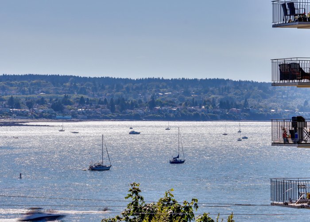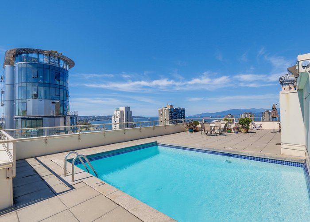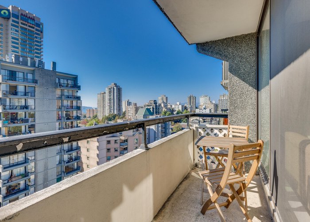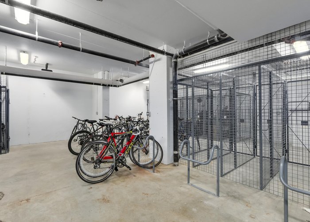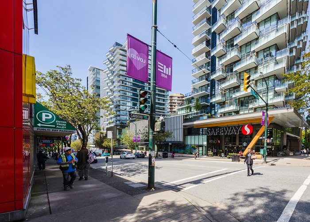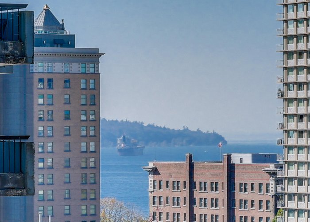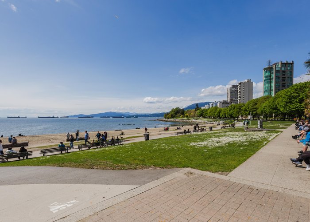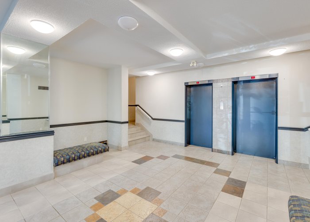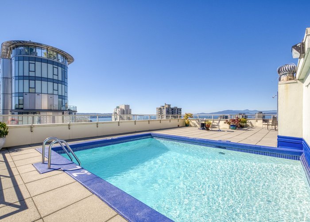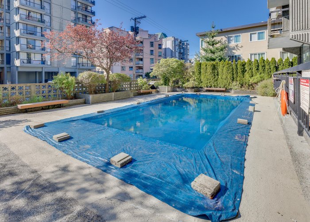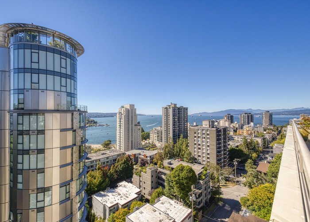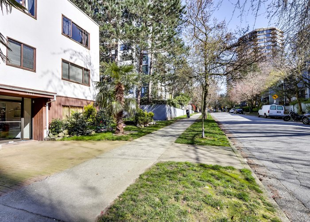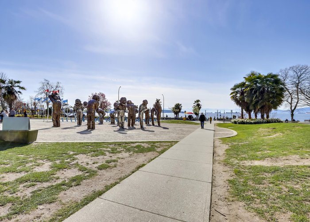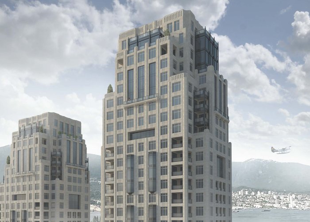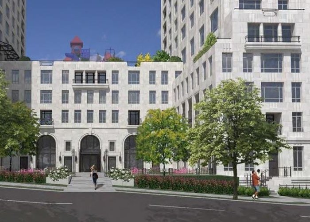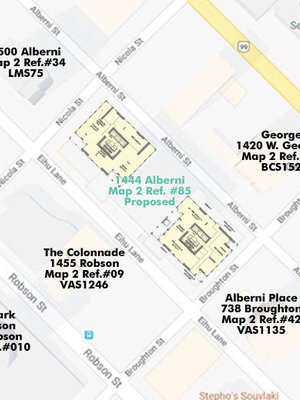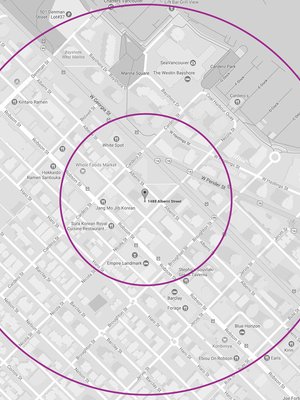The Harwood - 1055 Harwood Street
Vancouver, V6E 1R5
Direct Seller Listings – Exclusive to BC Condos and Homes
Strata ByLaws
Amenities

Building Information
| Building Name: | 1444 Alberni |
| Building Address: | 1055 Harwood Street, Vancouver, V6E 1R5 |
| Levels: | 43 - 48 |
| Suites: | 443 |
| Status: | Proposed |
| Built: | 2022 |
| Title To Land: | Freehold Strata |
| Building Type: | Strata Condos |
| Strata Plan: | VAP92 |
| Subarea: | West End VW |
| Area: | Vancouver |
| Board Name: | Real Estate Board Of Greater Vancouver |
| Management: | Colyvan Pacific Real Estate Management Services Ltd. |
| Management Phone: | 604-683-8399 |
| Units in Development: | 443 |
| Units in Strata: | 443 |
| Subcategories: | Strata Condos |
| Property Types: | Freehold Strata |
Building Contacts
| Marketer: |
Rennie Marketing Systems
phone: 604-682-2088 email: [email protected] |
| Architect: |
Robert A.m. Stern
phone: 212 967 5100 email: [email protected] |
| Developer: |
Landa Global Properties
phone: 604-738-0988 |
| Management: |
Colyvan Pacific Real Estate Management Services Ltd.
phone: 604-683-8399 email: [email protected] |
Construction Info
| Year Built: | 2022 |
| Levels: | 43 - 48 |
| Construction: | Frame - Metal |
| Foundation: | Concrete Poured |
Description
1444 Alberni - 1444 Alberni Street, Vancouver, BC, Canada, V6G 2Z4. Designed by a partnership of Robert A. M. Stern Architects (RAMSA), and Musson Cattell Mackey (MCMP), the 43- and 48-storey residential towers were conceived to work beautifully within the residential context of the neighbourhood in terms of design and scale. Influenced by historic Vancouver architecture, Alberni towers have solid, classic brick facades and period embellishments.
This residential area in downtown Vancouver is between Denman and Robson villages and directly adjacent to Vancouvers business district. As central as you can be in the city, a short stroll takes you to the ocean in Coal Harbour and to Stanley Park.
This neighbourhood is also walking distance to transit, entertainment, and everything you need from Chanel, Tiffanys, and Prada on the Alberni Street Luxury Corridor, fine dining at Hawksworth or Market restaurants, and cheerful spots along Denman in the West End.
At A Glance;
- 314 market strata units and 129 market rental units, for a total of 443 units;
- a 56 space City owned childcare facility on Level 7
- six levels of underground parking with 484 vehicle parking stalls and 562 bicycle parking spaces
- a total floor space ratio (FSR) of 14.95 and a floor area of 60,131 sq m (647,249 sq ft)
- building heights of 134.7m (442.0 ft.) (East Tower) and 123.5m (405.0 ft) (West Tower)
- closure of Nicola Street between Alberni Street and the lane to create a new City park.
Other Buildings in Complex
Nearby Buildings
Disclaimer: Listing data is based in whole or in part on data generated by the Real Estate Board of Greater Vancouver and Fraser Valley Real Estate Board which assumes no responsibility for its accuracy. - The advertising on this website is provided on behalf of the BC Condos & Homes Team - Re/Max Crest Realty, 300 - 1195 W Broadway, Vancouver, BC
