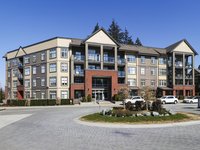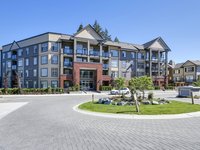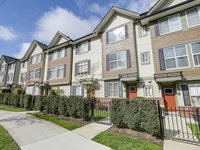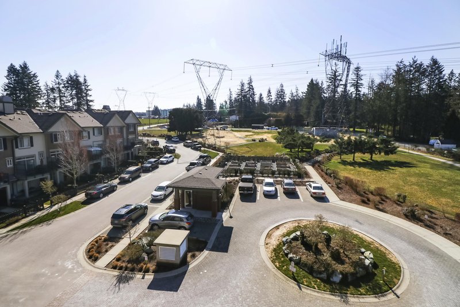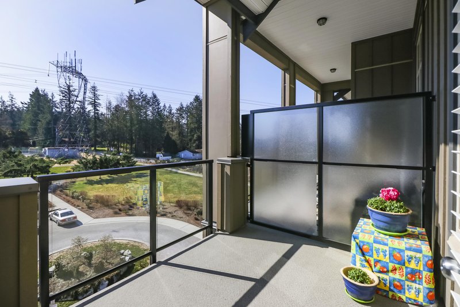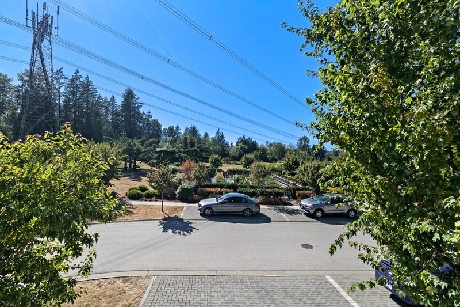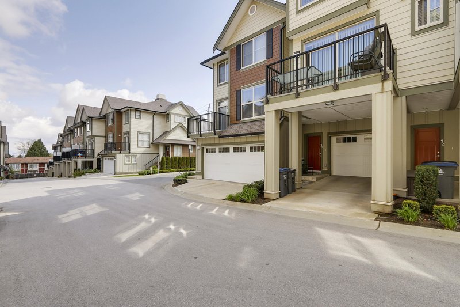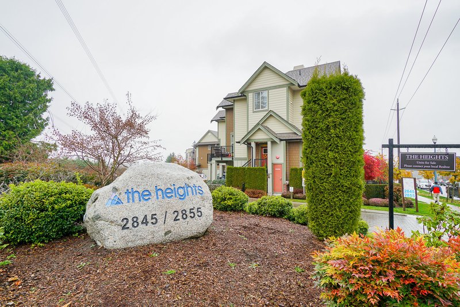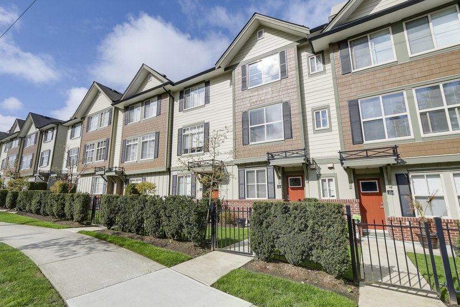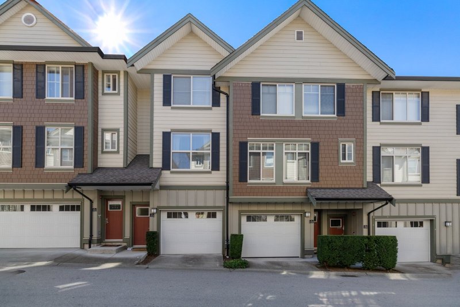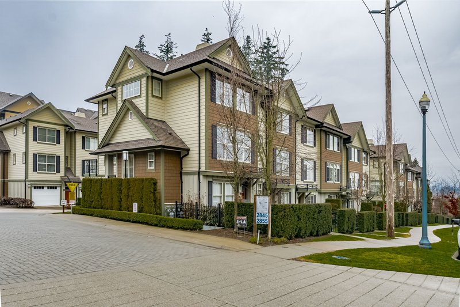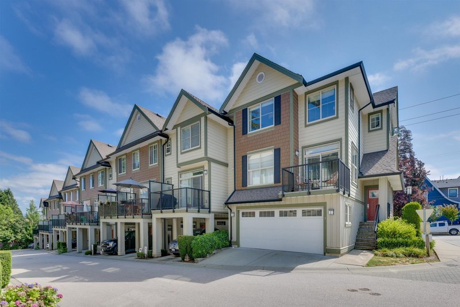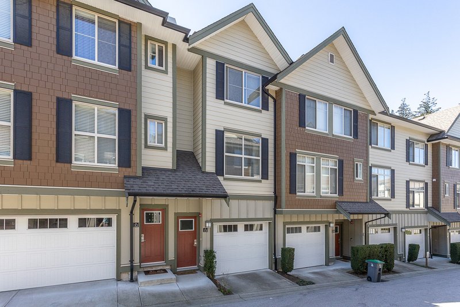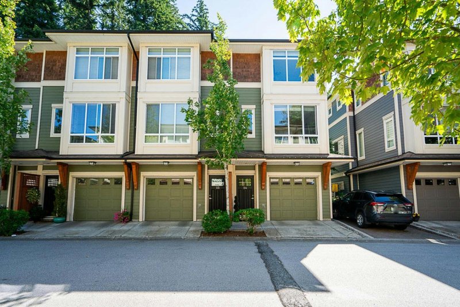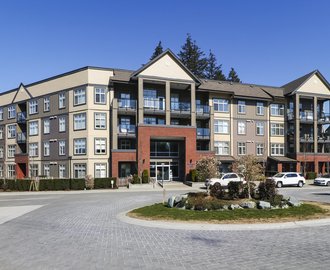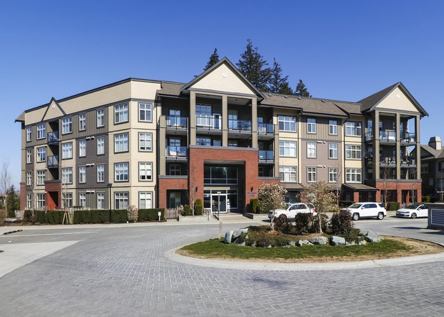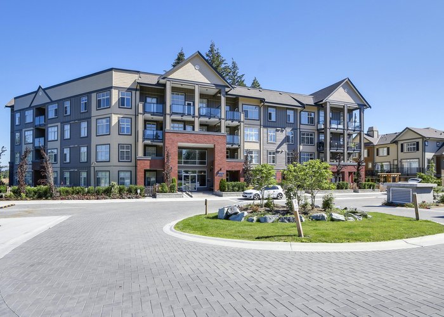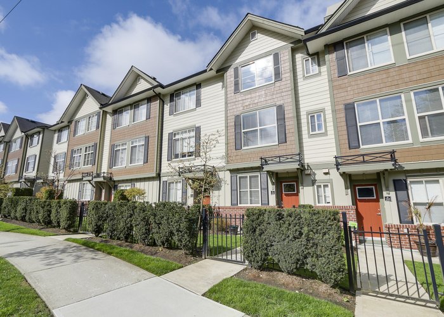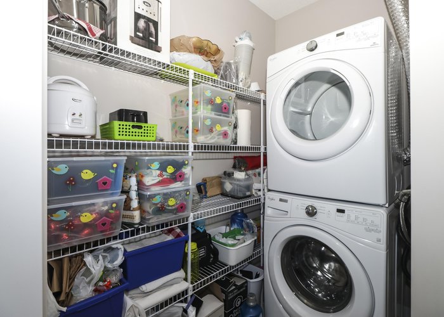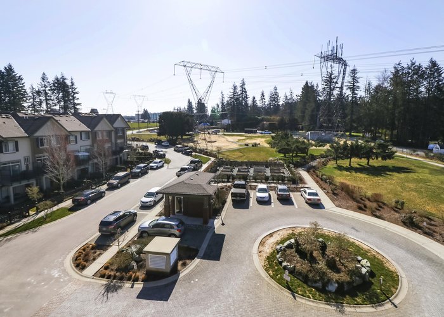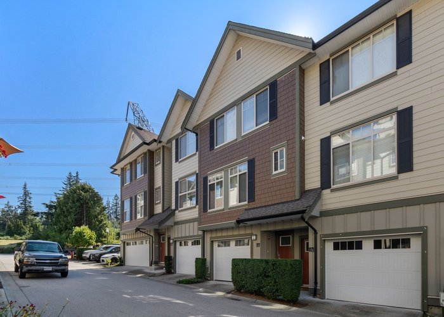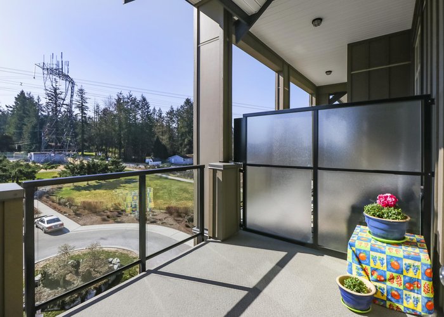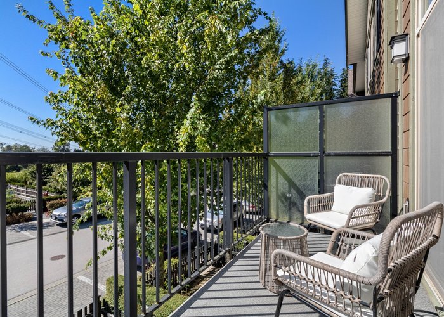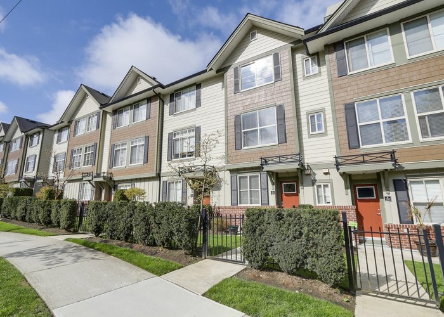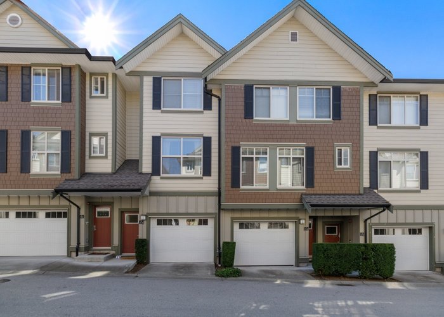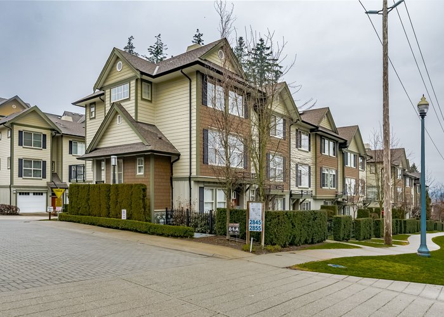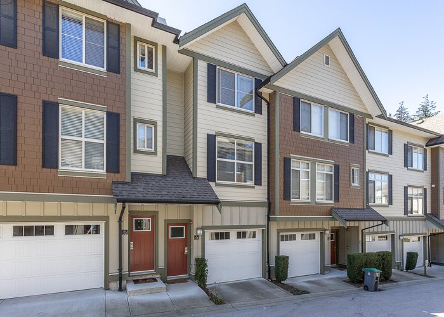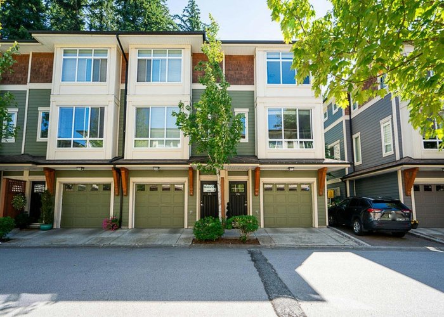The Heights - 0 Street
Surrey
Direct Seller Listings – Exclusive to BC Condos and Homes
For Sale In Building & Complex
| Date | Address | Status | Bed | Bath | Price | FisherValue | Attributes | Sqft | DOM | Strata Fees | Tax | Listed By | ||||||||||||||||||||||||||||||||||||||||||||||||||||||||||||||||||||||||||||||||||||||||||||||
|---|---|---|---|---|---|---|---|---|---|---|---|---|---|---|---|---|---|---|---|---|---|---|---|---|---|---|---|---|---|---|---|---|---|---|---|---|---|---|---|---|---|---|---|---|---|---|---|---|---|---|---|---|---|---|---|---|---|---|---|---|---|---|---|---|---|---|---|---|---|---|---|---|---|---|---|---|---|---|---|---|---|---|---|---|---|---|---|---|---|---|---|---|---|---|---|---|---|---|---|---|---|---|---|---|---|---|
| 03/21/2025 | 0 Street | Active | 1 | 1 | $474,999 ($905/sqft) | Login to View | Login to View | 525 | 30 | $325 | $1,875 in 2024 | Coldwell Banker Universe Realty | ||||||||||||||||||||||||||||||||||||||||||||||||||||||||||||||||||||||||||||||||||||||||||||||
| 12/16/2024 | 0 Street | Active | 3 | 3 | $870,000 ($584/sqft) | Login to View | Login to View | 1489 | 125 | $287 | $2,649 in 2024 | Coldwell Banker Universe Realty | ||||||||||||||||||||||||||||||||||||||||||||||||||||||||||||||||||||||||||||||||||||||||||||||
| Avg: | $672,500 | 1007 | 78 | |||||||||||||||||||||||||||||||||||||||||||||||||||||||||||||||||||||||||||||||||||||||||||||||||||||||
Sold History
| Date | Address | Bed | Bath | Asking Price | Sold Price | Sqft | $/Sqft | DOM | Strata Fees | Tax | Listed By | ||||||||||||||||||||||||||||||||||||||||||||||||||||||||||||||||||||||||||||||||||||||||||||||||
|---|---|---|---|---|---|---|---|---|---|---|---|---|---|---|---|---|---|---|---|---|---|---|---|---|---|---|---|---|---|---|---|---|---|---|---|---|---|---|---|---|---|---|---|---|---|---|---|---|---|---|---|---|---|---|---|---|---|---|---|---|---|---|---|---|---|---|---|---|---|---|---|---|---|---|---|---|---|---|---|---|---|---|---|---|---|---|---|---|---|---|---|---|---|---|---|---|---|---|---|---|---|---|---|---|---|---|---|
| 11/05/2024 | 0 Street | 7 | 6 | $3,490,000 ($478/sqft) | Login to View | 7298 | Login to View | 175 | $9,452 in 2023 | Homelife Benchmark Realty Corp. | |||||||||||||||||||||||||||||||||||||||||||||||||||||||||||||||||||||||||||||||||||||||||||||||||
| Avg: | Login to View | 7298 | Login to View | 175 | |||||||||||||||||||||||||||||||||||||||||||||||||||||||||||||||||||||||||||||||||||||||||||||||||||||||
Strata ByLaws
Pets Restrictions
| Pets Allowed: | 2 |
| Dogs Allowed: | Yes |
| Cats Allowed: | Yes |
Amenities

Building Information
| Building Name: | The Heights |
| Building Address: | 0 Street, Surrey, |
| Levels: | 3 |
| Suites: | 105 |
| Status: | Completed |
| Built: | 2012 |
| Title To Land: | Freehold Strata |
| Building Type: | Strata Townhouses |
| Strata Plan: | EPS1140 |
| Subarea: | Grandview Surrey |
| Area: | South Surrey White Rock |
| Board Name: | Fraser Valley Real Estate Board |
| Management: | Re-max Property Mgmt Services |
| Management Phone: | 604-248-1011 |
| Units in Development: | 105 |
| Units in Strata: | 105 |
| Subcategories: | Strata Townhouses |
| Property Types: | Freehold Strata |
Building Contacts
| Official Website: | www.theheightsliving.ca/ |
| Management: |
Re-max Property Mgmt Services
phone: 604-248-1011 |
Construction Info
| Year Built: | 2012 |
| Levels: | 3 |
| Construction: | Frame - Wood |
| Rain Screen: | Full |
| Roof: | Asphalt |
| Foundation: | Concrete Perimeter |
| Exterior Finish: | Wood |
Maintenance Fee Includes
| Gardening |
| Management |
Features
condominiums: distinctive Design Homes Designed By Award-winning Architect |
| Choice Of Two Designer Coordinated Colour Schemes |
| Elegant 2" Polywood Window Blinds |
| Durable And Stain-resistant Carpeting |
| 9' Ceilings (over 9' Ceilings On Top Floors |
| Designer Lighting Fixtures |
| Chrome Door Handles |
| Oversize Windows |
| Bedrooms Featuring Ceiling Lights, Generous Closet Space And Built-in Shelving |
| Sleek Laminate Flooring (except Bedrooms, Bathrooms & Laundry Room) |
kitchens With Class Airy, Open-plan Kitchens |
| High-end Quartz Countertops |
| Decorative Drawer Pulls |
| Energy Star Stainless Steel Appliance Package |
| Stainless Steel Double Sinks With Designer Faucet And In-sink Disposal System |
| Designer Tile Backsplash |
| Pantry (most Homes) |
beautiful Bathrooms Master Ensuite (most Homes): |
| Framed Glass Enclosed Shower |
| Deep Soaker Tub Or Shower Surrounded By Designer Ceramic Tile Or Tub/shower Combo (most Homes) |
| Main Bath: |
| Soaker Tubs Surrounded By Designer Ceramic Tile |
| Designer Faucets And Fixtures |
| Contemporary Toilets |
| Sleek Countertops Of Engineered Quartz |
| Decorative Drawer Pulls & Accessories |
| Illuminating Light Bars |
| Elegant Solid Wood Shaker Style Cabinets |
| Ceramic Floor Tiles |
| Counter-width Mirrors |
outstanding Exteriors Superb Landscaping With Auto Court |
| Double Glazed Vinyl Low E-windows That Are Energy Efficient |
| Durable Fire Retardant Hardiplank Siding & Trims |
| Engineered Rainscreen Wall System |
| Brick-accented Skirts And Posts |
| Outdoor Play Area Under Tree Canopies |
sensible Security Interior And Exterior Doors With Deadbolts |
| Secured, Well-lit Underground Parking With Elevator |
| Coded Security Key Fob Access System |
| Smoke And Carbon Monoxide Detectors In Unit |
| Fire Sprinklers Installed |
| Rough-in Security System To Accessible Doors & Windows |
value-added Extras Energy Efficient Electric Baseboard Heating System |
| Central Hot Water Heater |
| R40 Attic & R20 Exterior Wall Insulation |
| Sound Transmission Protection Between Floors |
| Kitchens & Bedrooms With Telephone & Cat5 Data Jacks |
| Decora-style Rocker Light Switches |
| Master Bedrooms Equipped With Three-way-switch Bedside Outlets |
| One Year Free High-speed Internet & Digital Cable Service Provided By Shaw, Including Free Wireless Router, 1-year Free Hdpvr Rental & Free Service Calls |
townhomes: classic Design Designed By Award Winning Architect |
| Selection Of Two Colour Schemes |
| Oversize Windows Feature 2” Polywood Blinds |
| Durable And Stain-resistant Plush Carpets |
| Sleek Laminate Flooring On Main |
| Designer Lighting Fixtures |
| 9’ Ceilings On Main |
| Decorative Crown Moulding On Main |
| Generous Closet Space With Built-in Shelving |
contemporary Kitchens Energy Efficient Stainless Steel Appliance Package Including Gas Range |
| Stylish Quartz Countertops |
| Decorative Drawer Pulls |
| Ceramic Tile Backsplash |
| Stainless Undermount Sink With Designer Faucet |
| Kitchen & Nook Potlights |
| Undercabinet Lighting |
| Pantry (most Plans) |
| Custom Designed Cabinets With Solid Wood, Shaker Style Doors |
blissful Bathrooms Master Ensuite: |
| Shower With Semi Frameless Enclosure |
| Double Sinks (most Plans) |
| Main Bath: |
| Soaker Tubs Surrounded By Designer Ceramic Tile |
| Water Efficient, Dual Flush Toilets |
| Designer Faucets And Accessories |
| Shaker Cabinets With Solid Maple Doors |
| Quartz Countertops |
| Full Width Mirrors |
| Ceramic Floor Tiles In Main Bathroom & Ensuite |
| Main Floor Powder Room With Sleek Laminate Flooring (most Plans) |
| Optional Three-piece Bathroom In Basement (some Plans) |
exciting Exteriors Meticulously Landscaped Grounds |
| Outdoor Amenity Space, Including A Community Garden |
| Gas Outlets For Barbecue |
| Individual Yards Enclosed By Fencing |
| On-site Visitor Parking |
| Hardi Plank Siding And Trims |
| Engineered Rainscreen Wall System |
| Front Doors Feature Heritage-style Raised Panels With Glass |
| Durable Asphalt Roof Shingles |
| Ground Floor Concrete Patio (some Plans) |
| Double Garages (some Plans) |
sensible Security Hardwired Smoke And Co2 Detectors On Each Floor |
| Deadbolts On All Exterior Doors |
| Exterior Door Lighting In Front And Rear |
| Lighted Exteriors |
| Rough-in Security System |
value-added Extras Cable Outlets In Multiple Rooms |
| Telephone Jacks In Kitchen, Leisure Room And Bedrooms With Cat 5 Wiring |
| Wired For High Speed Internet Access |
| Automatic Garage Door With Two Remotes |
| 50-gallon Electric Hot Water Tank |
| Electric Thermostats In Bedrooms, Main Bathroom And Ensuite |
| High Efficiency Gas Forced Air Heating System In Basement And Main Floor |
| Rough-in For Vacuum System |
| Master Bedroom Walk-in Closet (most Plans) |
| One Year Free High-speed Internet & Digital Cable Service Provided By Shaw, Including Free Wireless Router, One Year Free Hdpvr Rental & Free Service Calls |
| Spacious Basement Flex Room With Optional Three-piece Bathroom And Bedroom (some Plans) |
| 2-5-10 Year Warranty By Travelers Insurance Company Of Canada |
| Indoor Amenity Space In The Condo Building |
Description
The Heights at 2845 156th Street, Surrey, BC V3S 0C7, Canada, Strata Plan Number EPS1140, 105 - 3 level Townhomes in the development, built in 2012. Maintenance fees include gardening and management. Crossroads are 28th Avenue and 156th Street. Walking distance to shoopping, retail shopping, coffee shops, restaurants, schools and public transporation. Nearby parks include Sunnyside Park, Oliver Park and Morgan Creek Park. Situated in the heart of the desirable Grandview Heights community, Condos at the Heights is among one of the first collections of lovely South Surrey condos for sale.
Other Buildings in Complex
| Name | Address | Active Listings |
|---|---|---|
| The Heights | 2845 156th Street, Surrey | 0 |
| The Heights By Lakewood | 2845 156 Street, Surrey | 0 |
| The Heights Condos By Lakewood | 2855 156 Street, Surrey | 5 |
Nearby Buildings
Disclaimer: Listing data is based in whole or in part on data generated by the Real Estate Board of Greater Vancouver and Fraser Valley Real Estate Board which assumes no responsibility for its accuracy. - The advertising on this website is provided on behalf of the BC Condos & Homes Team - Re/Max Crest Realty, 300 - 1195 W Broadway, Vancouver, BC

