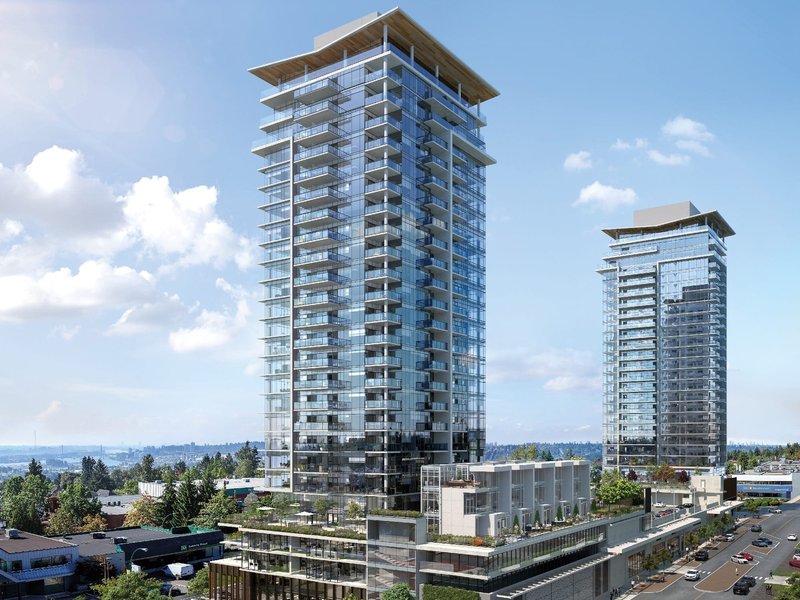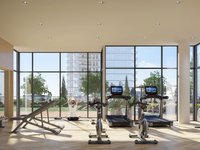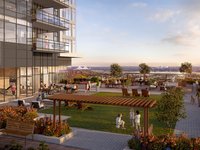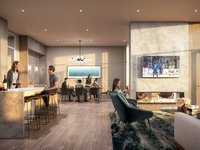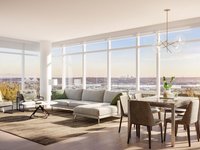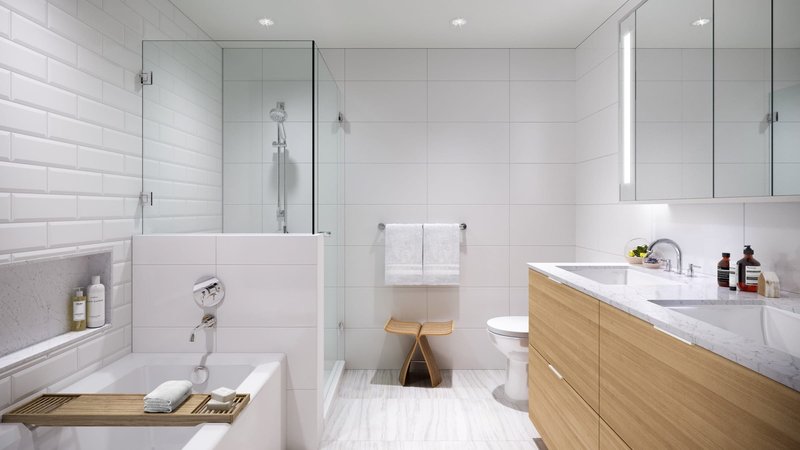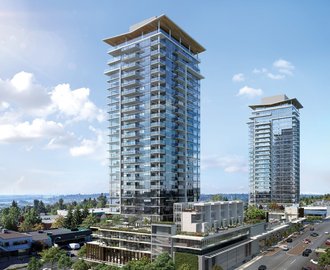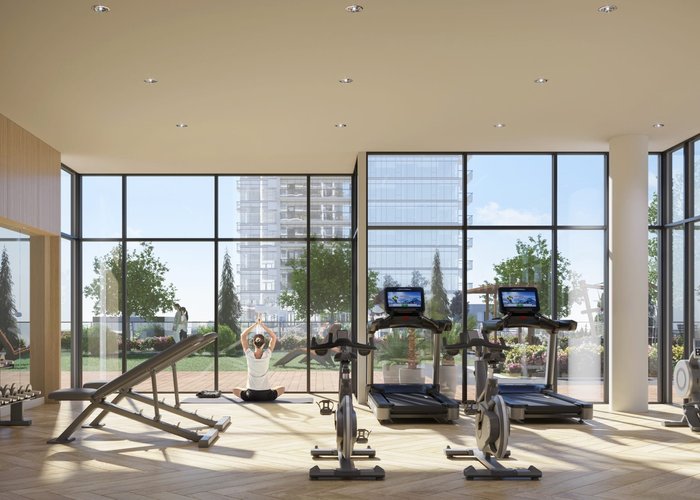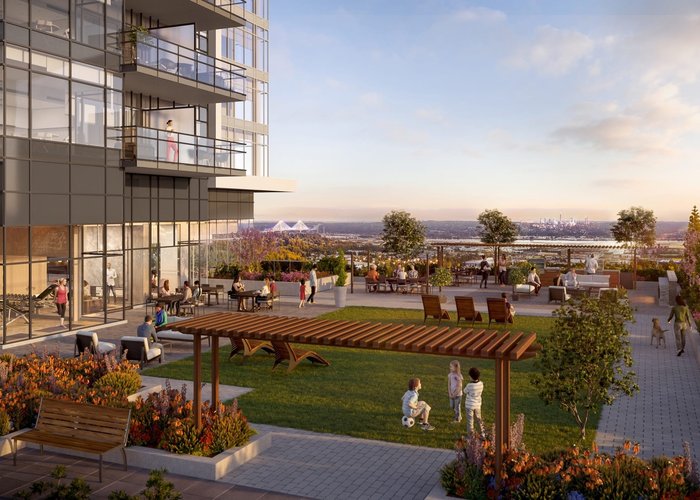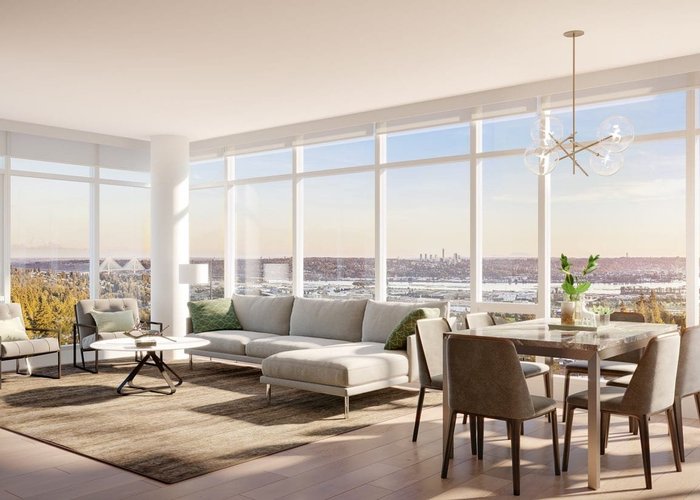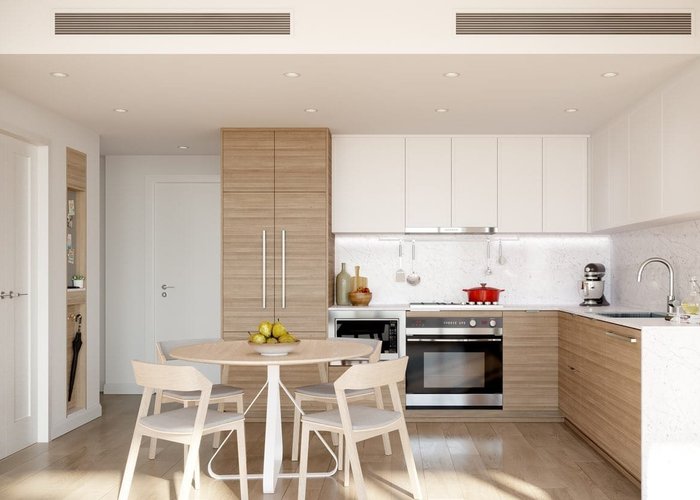The Heights On Austin - 1033 Austin Avenue
Coquitlam, V3K 3P2
Direct Seller Listings – Exclusive to BC Condos and Homes
Strata ByLaws
Amenities
Other Amenities Information
|
INDOOR AMENITIES:
OUTDOOR AMENITIES:
|

Building Information
| Building Name: | The Heights On Austin |
| Building Address: | 1033 Austin Avenue, Coquitlam, V3K 3P2 |
| Levels: | 25 |
| Suites: | 344 |
| Status: | Under Construction |
| Built: | 0000 |
| Title To Land: | Freehold Strata |
| Building Type: | Strata Condos,strata Townhouses |
| Strata Plan: | EPP100892 |
| Subarea: | Coquitlam West |
| Area: | Coquitlam |
| Board Name: | Real Estate Board Of Greater Vancouver |
| Management: | Colyvan Pacific Real Estate Management Services Ltd. |
| Management Phone: | 604-683-8399 |
| Units in Development: | 344 |
| Units in Strata: | 344 |
| Subcategories: | Strata Condos,strata Townhouses |
| Property Types: | Freehold Strata |
Building Contacts
| Official Website: | theheightsonaustin.com/ |
| Designer: |
Byu Design
phone: 604-801-5330 email: [email protected] |
| Marketer: |
Rennie Marketing Systems
phone: 604-682-2088 email: [email protected] |
| Developer: |
Beedie Living
phone: 604-435-3321 email: [email protected] |
| Management: |
Colyvan Pacific Real Estate Management Services Ltd.
phone: 604-683-8399 email: [email protected] |
Construction Info
| Year Built: | 0000 |
| Levels: | 25 |
| Construction: | Concrete |
| Rain Screen: | Full |
| Roof: | Other |
| Foundation: | Concrete Perimeter |
| Exterior Finish: | Concrete |
Maintenance Fee Includes
| Garbage Pickup |
| Gardening |
| Gas |
| Heat |
| Management |
| Recreation Facility |
| Sewer |
Features
amenities |
| Outdoor Courtyard |
| Building Management And Security |
| Fitness Centres |
| Social Lounge |
| Children's Play Areas |
| Outdoor Kitchens & Bars |
| Concierge |
| Entertainment Lounge |
a Grand Entrance Contemporary High-rise Concrete Condominium By Award-winning Chris Dikeakos Architects Located In The Heart Of Austin Heights |
| Amazing Retail Amenities Including A 65,000 Sf Safeway And 15,000 Sf Of Retail And Office Amenities At Your Doorstep |
| Grand Main Lobby With Frameless Glass Windows, Double-height Ceilings, And Package Storage Room |
| Concierge Service |
homes Choice Of Three Colour Schemes: Oak, Walnut & Stone, Designed By Award-winning Bob’s Your Uncle Design |
| Rich, Wide Plank Laminate Flooring Throughout All Living And Bedroom Areas |
| Over-height, Grand Solid Core Entry Door |
| Stone Threshold At The Front Entry Way Of Each Home |
| Ceilings Rise As High As 9' |
| Expansive Windows With Roller Shades |
| Generous Balconies With Views Of The Fraser River And Coast Mountains |
| Lg Energy Efficient Full-size Front Load Washer And Dryer With Led Display |
| Energy Efficient Heating And Air Conditioning In Every Home |
| Screwless Electrical Outlet With Usb Ports In Kitchen And Master Bedroom |
| Entry Niche Built Into Every Home For Everyday Convenience |
kitchens Contemporary White Upper Shaker Cabinets With Wood Grain Lower Cabinets |
| Soft-close Cabinet Hardware With Elongated Polished Chrome Pulls And Led Under-cabinet Lighting |
| Quartz Countertops And Backsplash |
| Grohe Faucet Over A Single Undermount Sink With In-sink Disposal |
| Faber Stainless Steel Hood Fan |
| Panasonic Microwave Installed With Trim Kit |
| Bosch 24" Integrated Dishwasher |
| Premium Fisher & Paykel Integrated Appliance Package |
̵ 32" Fridge With Bottom Freezer bathrooms Contemporary Vanity Cabinetry With Custom Mirror And Medicine Cabinet |
| 12" X 24" Matte Porcelain Floor Tile |
| Stunning Quartz Countertops With Undermount Sink |
| Polished Chrome Grohe Faucets |
| Porcelain Beveled Subway Tiles With Niche In Ensuites |
| Frameless Showers Feature Over-height Glass Doors In Select Ensuites |
| Polished Chrome Grohe Shower System And Adjustable Shower Wand In All Ensuites |
| Soaker Tub In Main Bathrooms |
amenities Over 2,000 Sf Of Private Indoor And 14,000 Sf Of Outdoor Amenity Area |
| Furnished Entertainment Lounge Including Fireplace Lounge, Dining Area And Sports Bar For Parties And Private Functions |
| Air-conditioned Fitness Centre With Herringbone Flooring And State-of-the-art Gym And Cardio Equipment |
| Large Landscaped Green Space With Bbq Terrace Including Outdoor Dining And Children’s Play Area |
| Bike, Car And Dog Wash Stations |
| Pre-wired Conduits For Electric Vehicles In The Parkade And Select Electric Vehicle Charger Stalls Available Upon Request |
secure Living Secure Building Entry System With Video Enterphone And Digital Security Cameras |
| Separate Commercial And Residential Overhead Gates In Parking Garage |
| Personally Encoded Fob Entry System That Provides Secure Elevator Access To Each Residential Floor |
peace Of Mind 2-5-10 New Home Warranty Provided By Travelers Guarantee Of Canada |
| Fire Sprinkler System In All Homes And Common Areas |
| Dedicated After-sales Service By Beedie Living’s Service Plus Team |
Description
The Heights on Austin - 1045 Austin Avenue, Coquitlam, BC V3K 3P2, Canada. Crossroads are Austin Avenue and Marmont Street. This development is 25 storeys with 117 units. A collection of 1, 2, 3 bedroom homes & Garden Townhomes. Estimated completion in 2022. Developed by Beedie Living. Architecture by Chris Dikeakos Architects Inc.. Interior design by BYU.
The Heights on Austin pairs stunning views of the Fraser River and Coast Mountains with a thriving urban village to strike the perfect balance between natural beauty and modern convenience.
Nearby parks are Como Lake Park, Blue Mountain Park, Rochester Park, and Mundy Park. Schools nearby are Lord Baden-Powell, Roy Stibbs Elementary, Ecole Maillard Middle School, Ecole Rochester Elementary, Centennial Secondary, and Como Lake Middle School. Grocery stores and supermarkets nearby are Blue Mountain Produce, Ridgemont Foods, and Sumbul Super Market.
Other Buildings in Complex
| Name | Address | Active Listings |
|---|---|---|
| The Heights on Austin | 1045 Austin Avenue, Coquitlam | 8 |
| West | 505 Nelson St, Coquitlam | 22 |
Nearby Buildings
Disclaimer: Listing data is based in whole or in part on data generated by the Real Estate Board of Greater Vancouver and Fraser Valley Real Estate Board which assumes no responsibility for its accuracy. - The advertising on this website is provided on behalf of the BC Condos & Homes Team - Re/Max Crest Realty, 300 - 1195 W Broadway, Vancouver, BC
