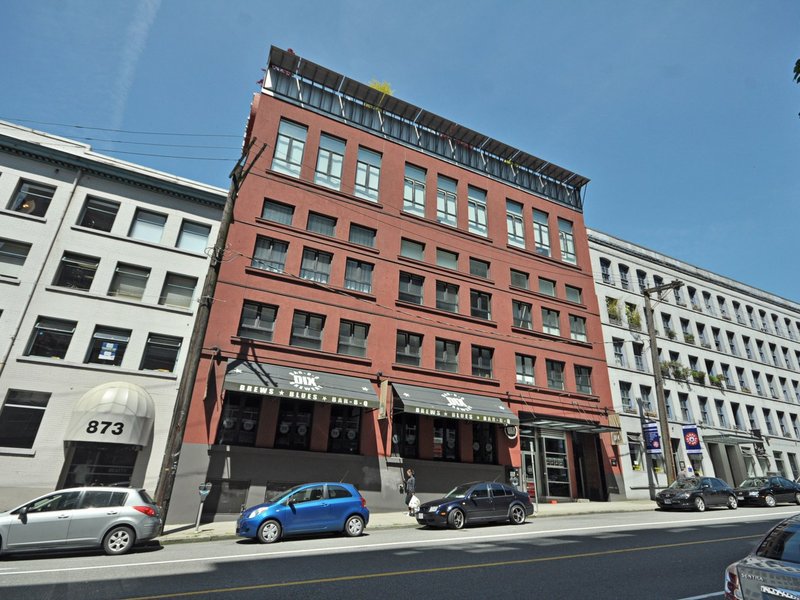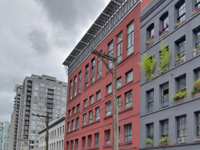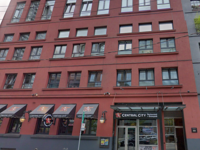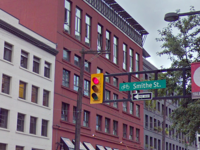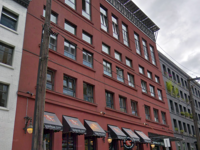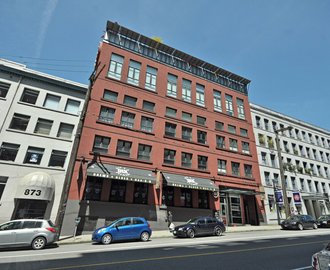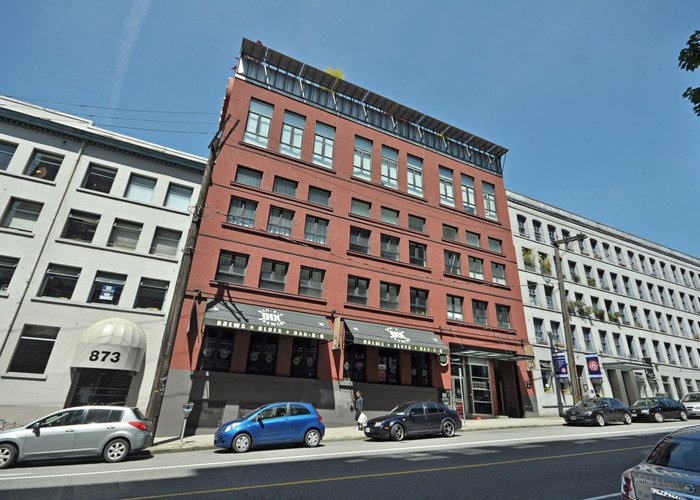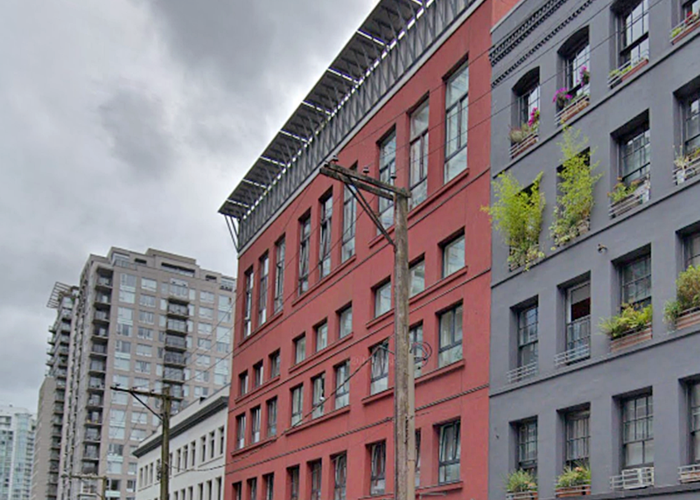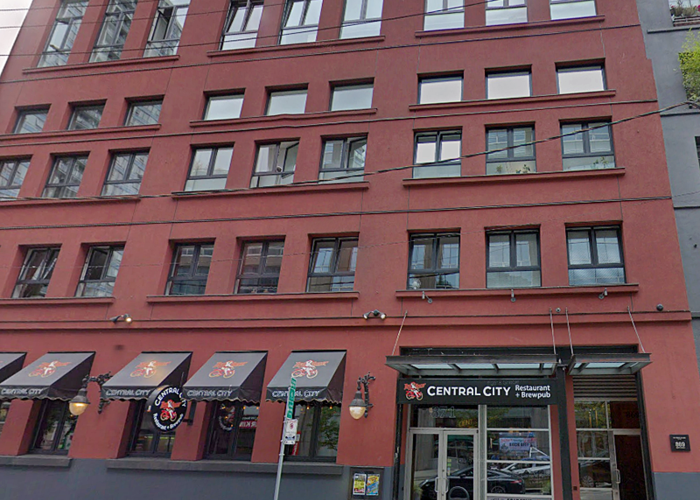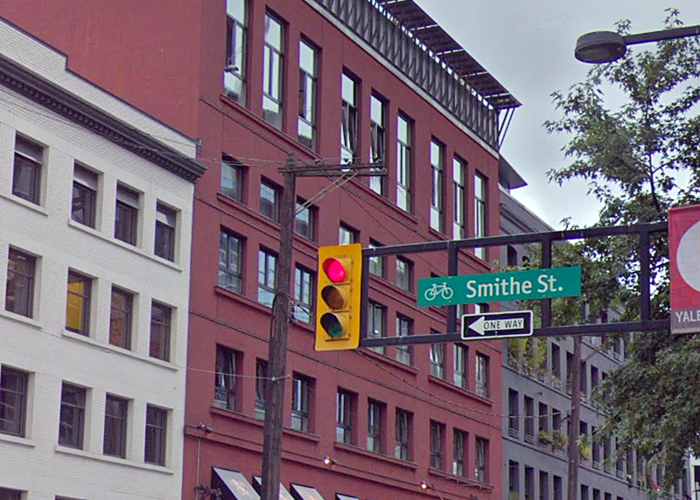The Hooper Building - 869 Beatty Street
Vancouver, V6B 2M6
Direct Seller Listings – Exclusive to BC Condos and Homes
For Sale In Building & Complex
| Date | Address | Status | Bed | Bath | Price | FisherValue | Attributes | Sqft | DOM | Strata Fees | Tax | Listed By | ||||||||||||||||||||||||||||||||||||||||||||||||||||||||||||||||||||||||||||||||||||||||||||||
|---|---|---|---|---|---|---|---|---|---|---|---|---|---|---|---|---|---|---|---|---|---|---|---|---|---|---|---|---|---|---|---|---|---|---|---|---|---|---|---|---|---|---|---|---|---|---|---|---|---|---|---|---|---|---|---|---|---|---|---|---|---|---|---|---|---|---|---|---|---|---|---|---|---|---|---|---|---|---|---|---|---|---|---|---|---|---|---|---|---|---|---|---|---|---|---|---|---|---|---|---|---|---|---|---|---|---|
| 01/21/2025 | 201 869 Beatty Street | Active | 1 | 1 | $579,900 ($1,094/sqft) | Login to View | Login to View | 530 | 84 | $357 | $2,825 in 2023 | |||||||||||||||||||||||||||||||||||||||||||||||||||||||||||||||||||||||||||||||||||||||||||||||
| Avg: | $579,900 | 530 | 84 | |||||||||||||||||||||||||||||||||||||||||||||||||||||||||||||||||||||||||||||||||||||||||||||||||||||||
Sold History
| Date | Address | Bed | Bath | Asking Price | Sold Price | Sqft | $/Sqft | DOM | Strata Fees | Tax | Listed By | ||||||||||||||||||||||||||||||||||||||||||||||||||||||||||||||||||||||||||||||||||||||||||||||||
|---|---|---|---|---|---|---|---|---|---|---|---|---|---|---|---|---|---|---|---|---|---|---|---|---|---|---|---|---|---|---|---|---|---|---|---|---|---|---|---|---|---|---|---|---|---|---|---|---|---|---|---|---|---|---|---|---|---|---|---|---|---|---|---|---|---|---|---|---|---|---|---|---|---|---|---|---|---|---|---|---|---|---|---|---|---|---|---|---|---|---|---|---|---|---|---|---|---|---|---|---|---|---|---|---|---|---|---|
| 12/07/2023 | PH3 869 Beatty Street | 1 | 2 | $1,098,000 ($1,041/sqft) | Login to View | 1055 | Login to View | 4 | $530 | $3,086 in 2023 | |||||||||||||||||||||||||||||||||||||||||||||||||||||||||||||||||||||||||||||||||||||||||||||||||
| Avg: | Login to View | 1055 | Login to View | 4 | |||||||||||||||||||||||||||||||||||||||||||||||||||||||||||||||||||||||||||||||||||||||||||||||||||||||
Strata ByLaws
Pets Restrictions
| Pets Allowed: | 2 |
| Dogs Allowed: | Yes |
| Cats Allowed: | Yes |
Amenities
Other Amenities Information
|

Building Information
| Building Name: | The Hooper Building |
| Building Address: | 869 Beatty Street, Vancouver, V6B 2M6 |
| Levels: | 4 |
| Suites: | 22 |
| Status: | Completed |
| Built: | 1999 |
| Title To Land: | Freehold Strata |
| Building Type: | Strata Lofts |
| Strata Plan: | LMS3816 |
| Subarea: | Downtown VW |
| Area: | Vancouver West |
| Board Name: | Real Estate Board Of Greater Vancouver |
| Management: | Fort Park Management |
| Management Phone: | 604-447-7275 |
| Units in Development: | 21 |
| Units in Strata: | 22 |
| Subcategories: | Strata Lofts |
| Property Types: | Freehold Strata |
Building Contacts
| Architect: |
Acton Ostry Architects Inc.
phone: 604-739-3344 email: [email protected] |
| Management: |
Fort Park Management
phone: 604-447-7275 |
Construction Info
| Year Built: | 1999 |
| Levels: | 4 |
| Construction: | Concrete |
| Rain Screen: | Full |
| Roof: | Torch-on |
| Foundation: | Concrete Perimeter |
| Exterior Finish: | Concrete |
Maintenance Fee Includes
| Garbage Pickup |
| Gas |
| Heat |
| Hot Water |
| Management |
Features
| Expansive Windows |
| Upto 18' Ceilings |
| Hot Water Heating |
| Secure Parking |
| Roller Blinds |
| Tilt-turn Windows |
| Gas Fireplace |
Description
The Hooper Building - 869 Beatty Street, Vancouver, BC V6B 1C1, LMS3816 - located in Downtown area of Vancouver West, near the crossroads Beatty Street and Smithe Street. The Hooper Building is just steps to Art Gallery, BC Place and Rogers Arena. Walking distance to Choices Market, Vancouver International Film Centre, Helmcken Park, Waves Coffee, Pacific Cinematheque, Wall Centre, Emery Barnes Park,Language Studies International, Royal Bank, Scotia Bank, Spa, UBC Robson Square, Seawall, David Lam Park, Quayside Marina at Concord Pacific Place, Scotiabank Dance Center, CSIL Canadian As A Second Language Institute, Spa Beauty+Welness Centre, Exhale Yoga Pilates & Dance Studios, Pacific Chiropractic, Massage Therapy, Bambu The Salon, Dairy Queen, Blenz Coffee, Yaletown YYoga, 24-7 Fitness in Yaletown, Kostuik Gallery, Shoppers Drug Mart, Urban Fare, Roundhouse Community Arts and Recreation Centre. Restaurants in the neighbourhood area La Terazza, Games Big Fish, Earls, Yaletown Keg Steakhouse and Bar, Urban Thai Bistro, Hapa Izakaya, Cactus Club Cafe, George Lounge, Fresh Japanese Take out, Drew Cooks and much more. The bus stops near the complex, Yaletown-Roundhouse Skytrain Station is about 10-minute walk away and Stadium-Chinatown Skytrain Station is 5-minute walk from the complex.
The Hooper Building was first built in 1910, and then it was converted in residential building in 1999 by Ron Dick Prior Yaletown Development (Del Prado). This 4-level building has a concrete construction, concrete exterior finiahing and full rain screen. There are 21 units in development and in strata. The Hooper Building boasts exposed brick, original wood beams, hardwood floors, tilt and turn Euro windows as well as double height (19) ceilings. These live/work homes range from 507 sq.ft. to 1,259 sq.ft. Most homes offer open floor concepts, gourmet kitchens, track lighting, gas fireplaces and plenty of natural light. The homes on the second floor are single level with high ceilings, exposed brick and sand blasted, old growth fir beams. The homes on the third floor are double height lofts with bedrooms on the second level. The fourth floor is a penthouse level with double height lofts that feature stairs from the bedroom level to private roof terraces. This Hooper Building offers a common rooftop deck with BBQ and dining area. The ground floor has Dix -Mark James upscale eatery and brewpub. The Hooper Building have of site parking that is leased.
Building Floor Plates
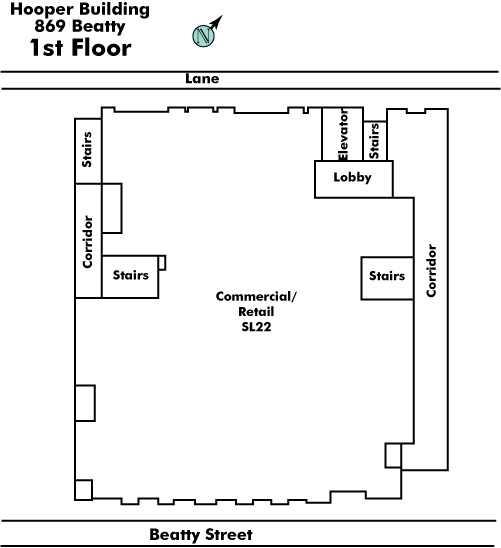
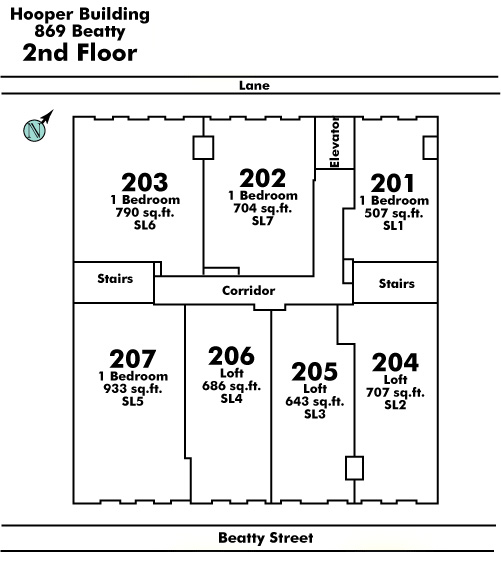
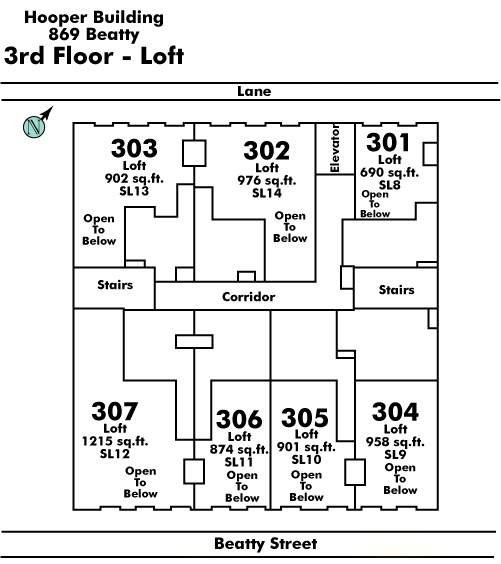
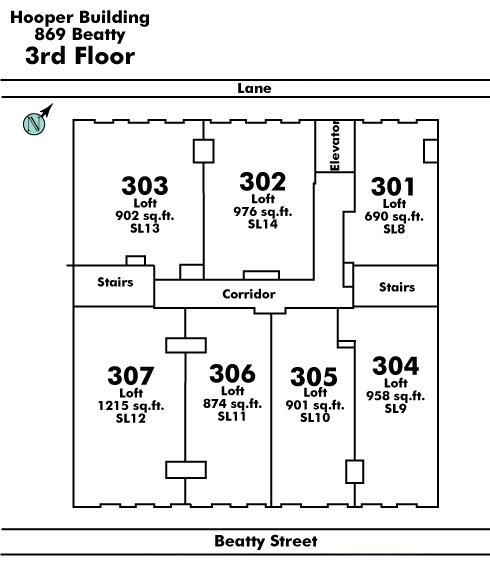
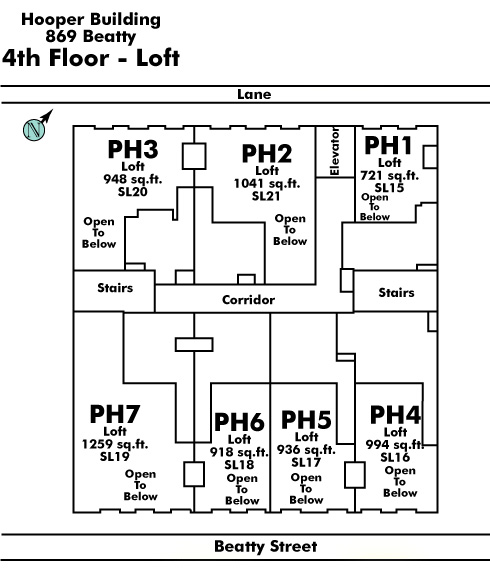
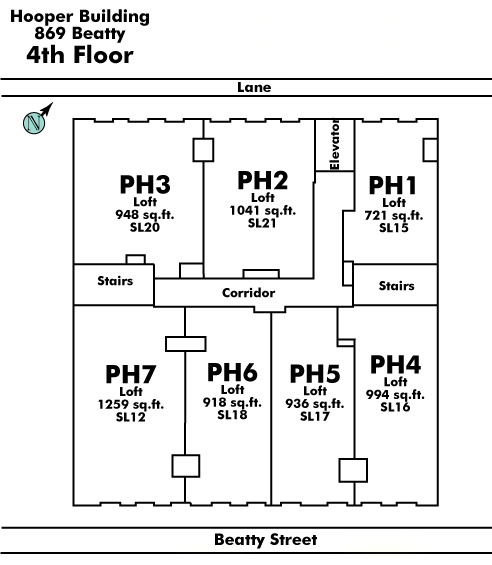
Nearby Buildings
Disclaimer: Listing data is based in whole or in part on data generated by the Real Estate Board of Greater Vancouver and Fraser Valley Real Estate Board which assumes no responsibility for its accuracy. - The advertising on this website is provided on behalf of the BC Condos & Homes Team - Re/Max Crest Realty, 300 - 1195 W Broadway, Vancouver, BC
