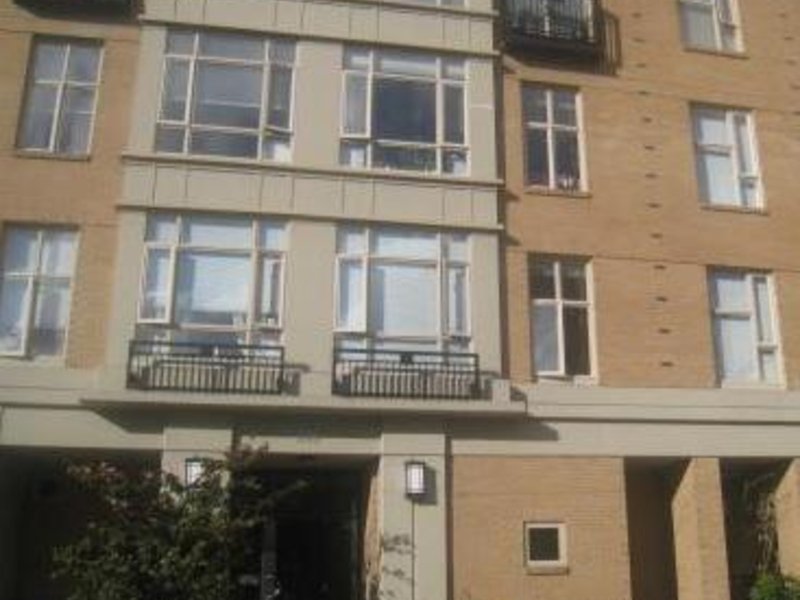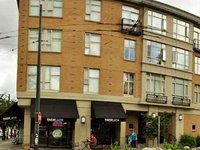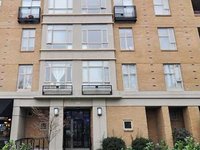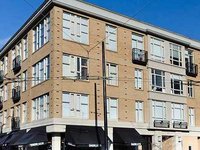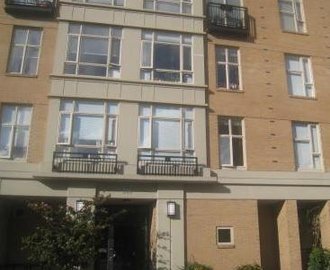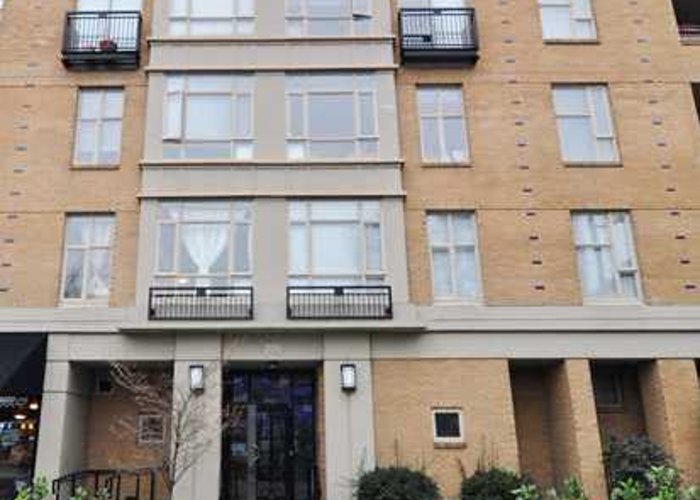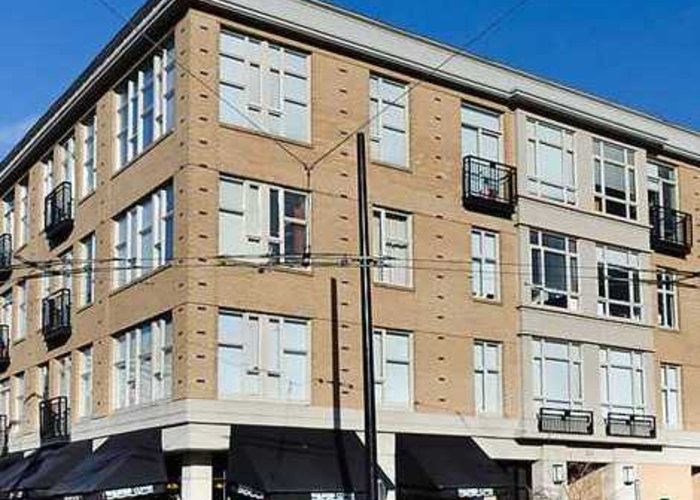The Hub - 205 East 10th Ave
Vancouver, V5T 4V6
Direct Seller Listings – Exclusive to BC Condos and Homes
Sold History
| Date | Address | Bed | Bath | Asking Price | Sold Price | Sqft | $/Sqft | DOM | Strata Fees | Tax | Listed By | ||||||||||||||||||||||||||||||||||||||||||||||||||||||||||||||||||||||||||||||||||||||||||||||||
|---|---|---|---|---|---|---|---|---|---|---|---|---|---|---|---|---|---|---|---|---|---|---|---|---|---|---|---|---|---|---|---|---|---|---|---|---|---|---|---|---|---|---|---|---|---|---|---|---|---|---|---|---|---|---|---|---|---|---|---|---|---|---|---|---|---|---|---|---|---|---|---|---|---|---|---|---|---|---|---|---|---|---|---|---|---|---|---|---|---|---|---|---|---|---|---|---|---|---|---|---|---|---|---|---|---|---|---|
| 03/10/2025 | 105 205 East 10th Ave | 0 | 1 | $575,000 ($1,014/sqft) | Login to View | 567 | Login to View | 49 | $410 | $1,941 in 2024 | Macdonald Realty | ||||||||||||||||||||||||||||||||||||||||||||||||||||||||||||||||||||||||||||||||||||||||||||||||
| 03/03/2025 | 210 205 East 10th Ave | 1 | 1 | $699,900 ($1,048/sqft) | Login to View | 668 | Login to View | 21 | $473 | $2,128 in 2024 | Stilhavn Real Estate Services | ||||||||||||||||||||||||||||||||||||||||||||||||||||||||||||||||||||||||||||||||||||||||||||||||
| Avg: | Login to View | 618 | Login to View | 35 | |||||||||||||||||||||||||||||||||||||||||||||||||||||||||||||||||||||||||||||||||||||||||||||||||||||||
Strata ByLaws
Pets Restrictions
| Pets Allowed: | 2 |
| Dogs Allowed: | Yes |
| Cats Allowed: | Yes |
Amenities
Other Amenities Information
|
Building Information
| Building Name: | The Hub |
| Building Address: | 205 10th Ave, Vancouver, V5T 4V6 |
| Levels: | 4 |
| Suites: | 45 |
| Status: | Completed |
| Built: | 2005 |
| Title To Land: | Freehold Strata |
| Building Type: | Strata Lofts |
| Strata Plan: | BCS1106 |
| Subarea: | Mount Pleasant VE |
| Area: | Vancouver East |
| Board Name: | Real Estate Board Of Greater Vancouver |
| Management: | Dwell Property Management |
| Management Phone: | 604-821-2999 |
| Units in Development: | 45 |
| Units in Strata: | 45 |
| Subcategories: | Strata Lofts |
| Property Types: | Freehold Strata |
Building Contacts
| Management: |
Dwell Property Management
phone: 604-821-2999 email: [email protected] |
Construction Info
| Year Built: | 2005 |
| Levels: | 4 |
| Construction: | Frame - Wood |
| Rain Screen: | Full |
| Roof: | Torch-on |
| Foundation: | Concrete Perimeter |
| Exterior Finish: | Brick |
Maintenance Fee Includes
| Garbage Pickup |
| Gardening |
| Hot Water |
| Management |
Features
| Bike Room |
| Elevator |
| Rooftop Deck |
| Underground Parking |
| In-suite Laundry |
| 9' Ceilings |
| Balcony |
| In-suite Storage |
| Floor-to-ceiling Windows |
| Granite Countertops |
| Stainless Steel Appliances |
Documents
Description
The Hub - 205 East 10 Avenue, Vancouver, BC V5T 4V6, BCS1106 - located in Mount Pleasant area of Vancouver East, at the crossroads East 10th Avenue and Main Street. The Hub has an excellent location, only steps to Waves Coffee, Kafka's Coffee and Tea, Curves, St. Patrick Regional Secondary, Northwest Culinary Academy, Mika Olivia Makeup, Wee Care Day Care Centre, Pacific Audio Visual Institute and Franklin English Language College. There are a lot of restaurants in the neighbourhood such as Tim Hortons, Habit, Jamies Bistro, Pad Thai Cuisine, Indian Cuisine, Our Town Cafe, Pan-O-Pan, Cascade and Jiro Japanese. Major Mathews Park, Robson Park, Jonathon Rogers Park, Grimmet Park, Prince Edward Park, David Livingston Elementary, Charles Tupper Secondary, YWCA Vancouver, Royal Canadian Institute of Technology, Florence Nightingale Elementary and Simon Fraser Elementary are close to the development. Vancouver Community College and Queen Elizabeth Park with its amenities are within a short drive distance. Broadway-City Hall Skytrain Station is walking distance from the complex and the bus stops are steps away. The Hub has an easy access to the Trans-Canada Hwy1 and you can get anywhere you want within minutes of drive. Olympic Village, Downtown Vancouver is close to the complex. The Hub was built in 2005 with a frame-wood construction and brick exterior finishing. This four-level building has 45 units in development and in strata. The features are a bike room, an elevator, rooftop deck, underground parking and in-suite laundry. Most homes offer 9' ceilings, a balcony, in-suite storage, floor-to-ceiling windows, granite countertops and stainless steel appliances
Other Buildings in Complex
| Name | Address | Active Listings |
|---|---|---|
| The Independent | 285 10th Ave | 2 |
Nearby Buildings
Disclaimer: Listing data is based in whole or in part on data generated by the Real Estate Board of Greater Vancouver and Fraser Valley Real Estate Board which assumes no responsibility for its accuracy. - The advertising on this website is provided on behalf of the BC Condos & Homes Team - Re/Max Crest Realty, 300 - 1195 W Broadway, Vancouver, BC
